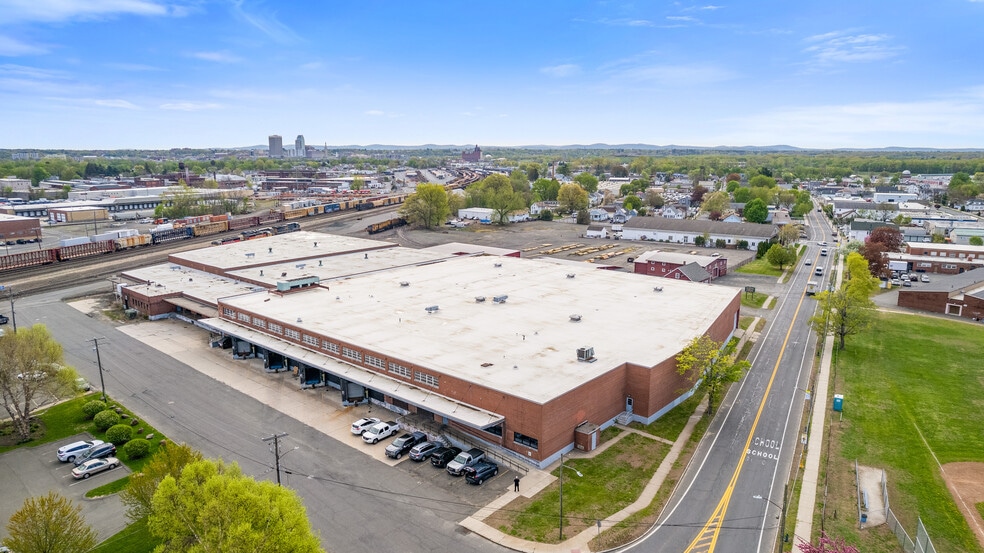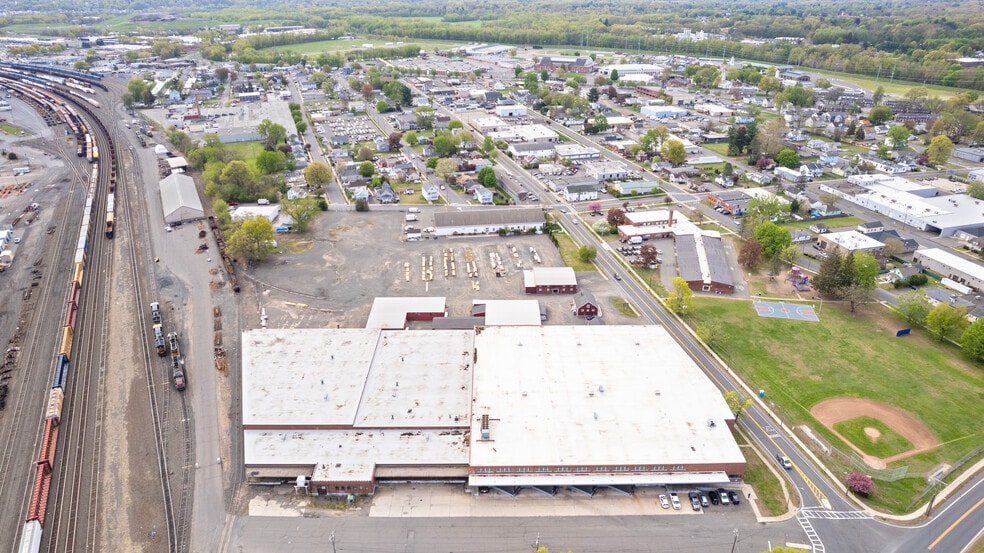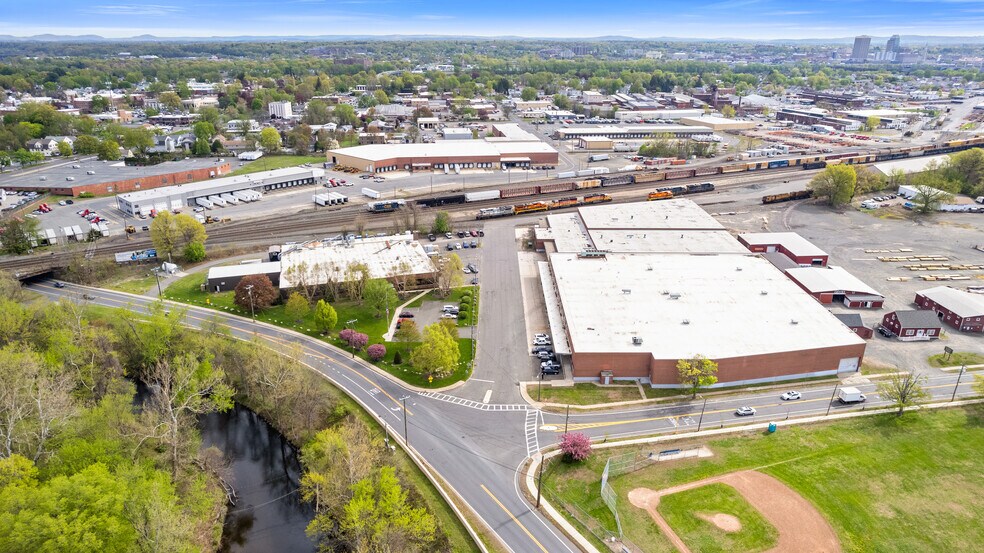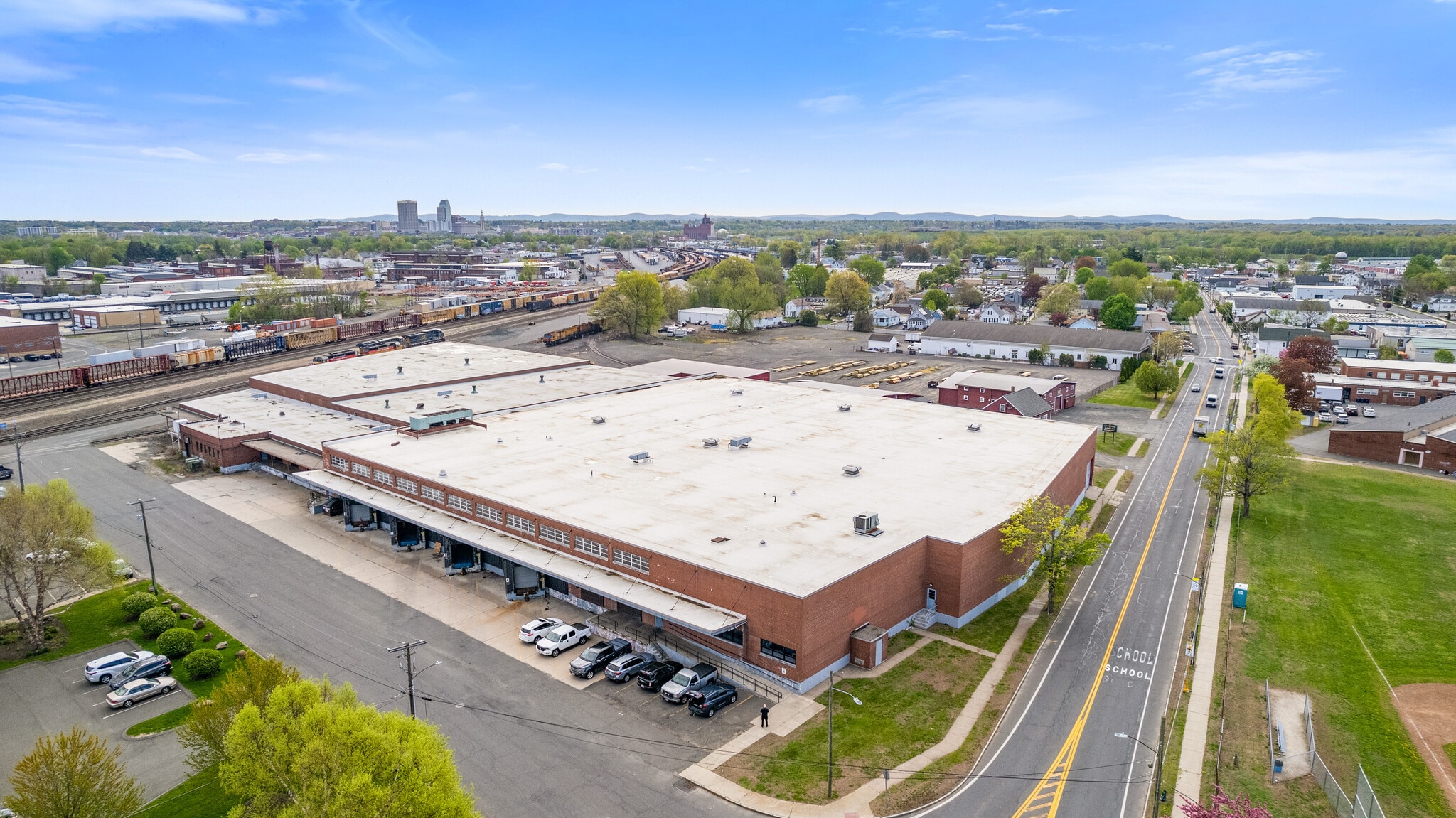Your email has been sent.
Industrial Space, Dividable, 1 MW, Rail Spur 26 Sears Way 17,420 - 152,933 SF of Industrial Space Available in West Springfield, MA 01089



Highlights
- 152,933SF Industrial. For Lease @ $5.5/SF NNN OR For Sale @ $8.5M ($55PSF)
- 321' RAILROAD SPUR on west side with 4 rail dock access. 15 angled docks, 2 drive-in
- Ceiling height 20-26ft. 24' column space. Upgraded Electric 600A 3-phase
- HIGH POWER 1.5MW of SOLAR POSSBILE. DATA CENTER/MINING APPLICATIONS. Sub-Dividable to ~65,000 & 70,000SF & 17500SF.
- Outstanding LOCATION. Close to Highways, Down-town. 1 mile to I-91 & Rt-5
- MATTERPORT Tour: https://my.matterport.com/show/?m=mqQWZfJau9v
Features
All Available Spaces(2)
Display Rental Rate as
- Space
- Size
- Term
- Rental Rate
- Space Use
- Condition
- Available
Located on CSX rail/Railroad Access to property. 15 Dock Doors; 4 at an angle for easier access, 2 Drive in doors. 24’ column spacing. Outstanding location. Close to Highways, Businesses, Downtown. 1 mile from I-91 and Rt-5 New Roof in 2007. Upgraded Electric Service 600A 3-phase. Ceiling height varies from 19-24ft average being 21ft (Buyer to verify), Masonry/Steel Building 129,144sqft warehouse 1st floor, 6369sqft office leading to 135,514sqft on first floor. Ground floor of 135,514sqft at $5.5/sq.ft 21685 sqft mezzanine space that is partially unfinished; has to be included with main space. will be priced at a nominal price of $2.5/sqft. TI dollars can be given to additionally improve that space with higher rent. NNN's are low (Taxes ~$120,000, Insurance ~$33,000, Repairs and Maintenance $30,000), All Utilities to be in name of tenant.
- Lease rate does not include utilities, property expenses or building services
- 2 Drive Ins
- 15 Loading Docks
- Includes 6,369 SF of dedicated office space
- Can be combined with additional space(s) for up to 152,933 SF of adjacent space
- Lease rate does not include utilities, property expenses or building services
- Can be combined with additional space(s) for up to 152,933 SF of adjacent space
- Space In Need of Renovation
| Space | Size | Term | Rental Rate | Space Use | Condition | Available |
| Ground | 65,000-135,513 SF | 3-10 Years | $5.50 /SF/YR $0.46 /SF/MO $745,322 /YR $62,110 /MO | Industrial | Full Build-Out | Now |
| Mezzanine | 17,420 SF | Negotiable | $5.50 /SF/YR $0.46 /SF/MO $95,810 /YR $7,984 /MO | Industrial | Full Build-Out | Now |
Ground
| Size |
| 65,000-135,513 SF |
| Term |
| 3-10 Years |
| Rental Rate |
| $5.50 /SF/YR $0.46 /SF/MO $745,322 /YR $62,110 /MO |
| Space Use |
| Industrial |
| Condition |
| Full Build-Out |
| Available |
| Now |
Mezzanine
| Size |
| 17,420 SF |
| Term |
| Negotiable |
| Rental Rate |
| $5.50 /SF/YR $0.46 /SF/MO $95,810 /YR $7,984 /MO |
| Space Use |
| Industrial |
| Condition |
| Full Build-Out |
| Available |
| Now |
Ground
| Size | 65,000-135,513 SF |
| Term | 3-10 Years |
| Rental Rate | $5.50 /SF/YR |
| Space Use | Industrial |
| Condition | Full Build-Out |
| Available | Now |
Located on CSX rail/Railroad Access to property. 15 Dock Doors; 4 at an angle for easier access, 2 Drive in doors. 24’ column spacing. Outstanding location. Close to Highways, Businesses, Downtown. 1 mile from I-91 and Rt-5 New Roof in 2007. Upgraded Electric Service 600A 3-phase. Ceiling height varies from 19-24ft average being 21ft (Buyer to verify), Masonry/Steel Building 129,144sqft warehouse 1st floor, 6369sqft office leading to 135,514sqft on first floor. Ground floor of 135,514sqft at $5.5/sq.ft 21685 sqft mezzanine space that is partially unfinished; has to be included with main space. will be priced at a nominal price of $2.5/sqft. TI dollars can be given to additionally improve that space with higher rent. NNN's are low (Taxes ~$120,000, Insurance ~$33,000, Repairs and Maintenance $30,000), All Utilities to be in name of tenant.
- Lease rate does not include utilities, property expenses or building services
- Includes 6,369 SF of dedicated office space
- 2 Drive Ins
- Can be combined with additional space(s) for up to 152,933 SF of adjacent space
- 15 Loading Docks
Mezzanine
| Size | 17,420 SF |
| Term | Negotiable |
| Rental Rate | $5.50 /SF/YR |
| Space Use | Industrial |
| Condition | Full Build-Out |
| Available | Now |
- Lease rate does not include utilities, property expenses or building services
- Space In Need of Renovation
- Can be combined with additional space(s) for up to 152,933 SF of adjacent space
Property Overview
Existing power of 1 MW. HIGH POWER 1.7MW OR MORE OF SOLAR POSSBILE TO INSTALL. MORE POWER/DATA CENTER/MINING APPLICATIONS POSSIBLE. IDEAL LOCATION AS WELL. SUB-DIVIDABLE easily to 2 halves of 65,000sqft and 70,000sqft. CSX RAIL/RAILROAD SPUR ACCESS with docks. Outstanding location. Close to Highways, Businesses, Downtown. 1 mile from I-91 and Rt-5 WATCH 3D TOUR (INCLUDING MEASUREMENTS) OF ALMOST EVERY SPACE OF ENTIRE WAREHOUSE/OFFICE AT MATTERPORT LINK BELOW. https://my.matterport.com/show/?m=mqQWZfJau9v Rail Spur is 321' on w/s of building with 4 doors. 15 Dock Doors, 2 Drive in doors. Some docks not in use but could be activated. Current Lessee only uses the four angled docks. Four to six docks have levelers. 24’ column spacing. New Roof in 2007, RUL till 2032. Upgraded Electric Service 600A 3-phase. Masonry/Steel Building. Ceiling height varies from 26ft in high bay room of 71,000sqft to 20-23ft in low bay room of 64,500sqft (Buyer/Tenant to verify), Rooftop height 29ft (high bay section of 71000sqft), 23-26ft (low bay section of 64,500sqft) over ground level, per google earth pro. 129,144sqft warehouse 1st floor, 6369sqft office leading to 135,513sqft on first floor, priced at $5.5/SF. SUB_DIVIDABLE into ~64,500SF and ~71,000SF sections on 1st floor, priced @ $6/SF NNN 17,420sqft 2nd Floor space (in 2 spaces of 15,680SF office/storage and 17420SF Mezzannine space) to be included; will be priced at a lower price. NNN's are low (Taxes ~$120,000, Insurance ~$33,000, Repairs and Maintenance $30,000), All Utilities to be in name of tenant. High efficiency gas-fired roof mounted (Cambridge Units) units installed 2005/2006. Security: Full monitored alarm system for fire, smoke, and burglar. Restrooms: 3 sets (2 in warehouse area / 1 set in 1st floor office / 1 set in 2nd floor office area).
Distribution Facility Facts
Presented by
Sandeep Gupta
Industrial Space, Dividable, 1 MW, Rail Spur | 26 Sears Way
Hmm, there seems to have been an error sending your message. Please try again.
Thanks! Your message was sent.








