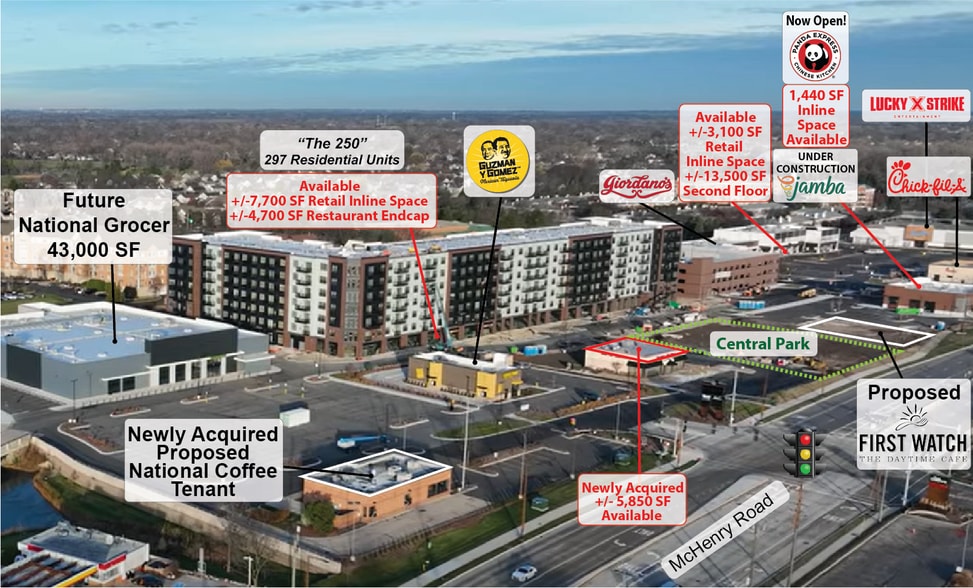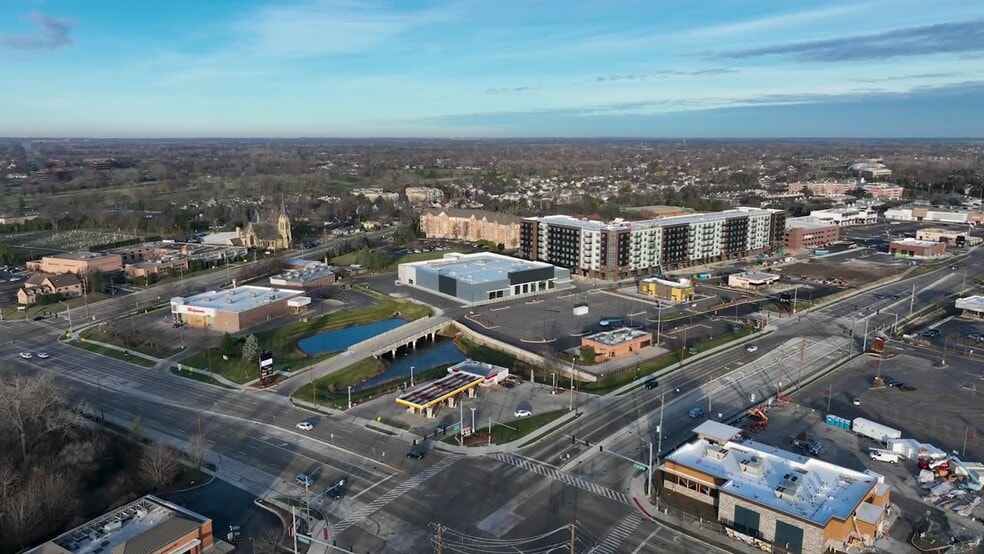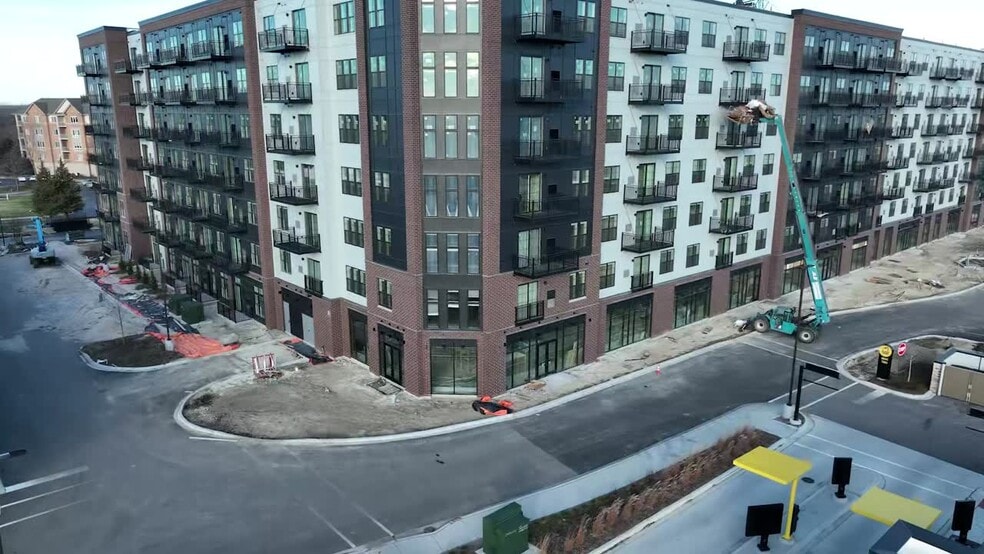Your email has been sent.

The Clove 260 McHenry Rd 1,440 - 24,790 SF of Space Available in Buffalo Grove, IL 60089



Highlights
- Excellent visibility to Route 83
- $3.5 M renovation to existing building 270-314 McHenry (including new roof, RTUs, facade, hardscape, & newly paved parking lot
Display Rental Rate as
- Space
- Size
- Term
- Rental Rate
- Rent Type
| Space | Size | Term | Rental Rate | Rent Type | ||
| 2nd Floor, Ste 200 | 13,500 SF | Negotiable | Upon Request Upon Request Upon Request Upon Request | Negotiable |
270-314 McHenry Rd - 2nd Floor - Ste 200
Building “B” or 270-314 McHenry Road is a multi-tenant building located within The Clove redevelopment located at the NWQ of McHenry Road and Old Checker Road. Building “B” is currently undergoing façade renovations to complement the rest of the center. Building “B” has several available spaces including a unique two-story loft space that measures 4,729 SF (Suite 100 & Suite 200). The two-story space is the endcap ground level space containing its own private interior staircase connecting to the second level with two-story skylight/atrium roof feature in the center of the space. The space has front and rear entrance doors with windows on three sides of the ground floor space and east facing windows on the second level. This space has spectacular lighting due to the skylight/atrium feature.
- Fully Built-Out as Standard Retail Space
- Mostly Open Floor Plan Layout
- Central Air Conditioning
- skylight/atrium feature & front and rear doors
- Space
- Size
- Term
- Rental Rate
- Rent Type
| Space | Size | Term | Rental Rate | Rent Type | ||
| 1st Floor | 4,000 SF | Negotiable | Upon Request Upon Request Upon Request Upon Request | Negotiable | ||
| 1st Floor | 5,850 SF | Negotiable | Upon Request Upon Request Upon Request Upon Request | Negotiable | ||
| 1st Floor, Ste 262 | 1,440 SF | Negotiable | Upon Request Upon Request Upon Request Upon Request | Negotiable | ||
| 2nd Floor, Ste 200 | 13,500 SF | Negotiable | Upon Request Upon Request Upon Request Upon Request | Negotiable |
254-256 McHenry Rd - 1st Floor
BTS Full Service Restaurants Pad. The Clove, an exciting landmark redevelopment with a programmable and activated Central Park surrounded by luxury residential, dining, retail, and entertainment. The Clove represents the preeminent destination and vibrant focal point for Buffalo Grove residents to gather. Kensington Development and IM Properties are pleased to present The Clove.
- Fully Built-Out as a Restaurant or Café Space
- Space is an outparcel at this property
130 McHenry Rd - 1st Floor
Available Outlot with Drive Thru
- Fully Built-Out as a Restaurant or Café Space
- Space is an outparcel at this property
260-264 McHenry Rd - 1st Floor - Ste 262
Inline space with excellent visibility from McHenry Rd available in new under construction multi-tenant building at SWC of McHenry Rd and Old Checker Rd. Space located between Panda Express and under construction Jamba Juice.
- Located in-line with other retail
- Space is in Excellent Condition
- New Construction
270-314 McHenry Rd - 2nd Floor - Ste 200
Building “B” or 270-314 McHenry Road is a multi-tenant building located within The Clove redevelopment located at the NWQ of McHenry Road and Old Checker Road. Building “B” is currently undergoing façade renovations to complement the rest of the center. Building “B” has several available spaces including a unique two-story loft space that measures 4,729 SF (Suite 100 & Suite 200). The two-story space is the endcap ground level space containing its own private interior staircase connecting to the second level with two-story skylight/atrium roof feature in the center of the space. The space has front and rear entrance doors with windows on three sides of the ground floor space and east facing windows on the second level. This space has spectacular lighting due to the skylight/atrium feature.
- Fully Built-Out as Standard Retail Space
- Mostly Open Floor Plan Layout
- Central Air Conditioning
- skylight/atrium feature & front and rear doors
Rent Types
The rent amount and type that the tenant (lessee) will be responsible to pay to the landlord (lessor) throughout the lease term is negotiated prior to both parties signing a lease agreement. The rent type will vary depending upon the services provided. For example, triple net rents are typically lower than full service rents due to additional expenses the tenant is required to pay in addition to the base rent. Contact the listing broker for a full understanding of any associated costs or additional expenses for each rent type.
1. Full Service: A rental rate that includes normal building standard services as provided by the landlord within a base year rental.
2. Double Net (NN): Tenant pays for only two of the building expenses; the landlord and tenant determine the specific expenses prior to signing the lease agreement.
3. Triple Net (NNN): A lease in which the tenant is responsible for all expenses associated with their proportional share of occupancy of the building.
4. Modified Gross: Modified Gross is a general type of lease rate where typically the tenant will be responsible for their proportional share of one or more of the expenses. The landlord will pay the remaining expenses. See the below list of common Modified Gross rental rate structures: 4. Plus All Utilities: A type of Modified Gross Lease where the tenant is responsible for their proportional share of utilities in addition to the rent. 4. Plus Cleaning: A type of Modified Gross Lease where the tenant is responsible for their proportional share of cleaning in addition to the rent. 4. Plus Electric: A type of Modified Gross Lease where the tenant is responsible for their proportional share of the electrical cost in addition to the rent. 4. Plus Electric & Cleaning: A type of Modified Gross Lease where the tenant is responsible for their proportional share of the electrical and cleaning cost in addition to the rent. 4. Plus Utilities and Char: A type of Modified Gross Lease where the tenant is responsible for their proportional share of the utilities and cleaning cost in addition to the rent. 4. Industrial Gross: A type of Modified Gross lease where the tenant pays one or more of the expenses in addition to the rent. The landlord and tenant determine these prior to signing the lease agreement.
5. Tenant Electric: The landlord pays for all services and the tenant is responsible for their usage of lights and electrical outlets in the space they occupy.
6. Negotiable or Upon Request: Used when the leasing contact does not provide the rent or service type.
7. TBD: To be determined; used for buildings for which no rent or service type is known, commonly utilized when the buildings are not yet built.
Select Tenants at The Clove
- Tenant
- Description
- US Locations
- Reach
- Bowlero
- Arts, Entertainment, and Recreation
- -
- -
- Chick Fil A
- Accommodation and Food Services
- -
- -
- Giordano's
- Accommodation and Food Services
- -
- -
- Guzman Y Gomez
- Accommodation and Food Services
- -
- -
- Panda Express
- Accommodation and Food Services
- -
- -
| Tenant | Description | US Locations | Reach |
| Bowlero | Arts, Entertainment, and Recreation | - | - |
| Chick Fil A | Accommodation and Food Services | - | - |
| Giordano's | Accommodation and Food Services | - | - |
| Guzman Y Gomez | Accommodation and Food Services | - | - |
| Panda Express | Accommodation and Food Services | - | - |
Property Facts
| Total Space Available | 24,790 SF | Frontage | |
| Center Type | Lifestyle Center | Gross Leasable Area | 121,130 SF |
| Parking | 280 Spaces | Total Land Area | 30.76 AC |
| Stores | 1 | Year Built | 2025 |
| Center Properties | 8 |
| Total Space Available | 24,790 SF |
| Center Type | Lifestyle Center |
| Parking | 280 Spaces |
| Stores | 1 |
| Center Properties | 8 |
| Frontage | |
| Gross Leasable Area | 121,130 SF |
| Total Land Area | 30.76 AC |
| Year Built | 2025 |
About the Property
Kensington has an many restaurant opportunities within an exciting mixed-use redevelopment project at the NWC of Lake Cook and Rt 83 in the heart of Buffalo Grove. The 22-acre property is located within a dense population and high-income demographic, boasts five access drives, and great pylon sign opportunities. The project will contain a 43,000 SF national grocer, 297 luxury rental units, and +/-120k SF of restaurant, retail, and entertainment space. The property is strategically located north of Lake Cook Rd providing drastically lower real estate taxes compared with properties located within Cook County.
- Restaurant
- Signalized Intersection
- Monument Signage
Nearby Major Retailers










Presented by

The Clove | 260 McHenry Rd
Hmm, there seems to have been an error sending your message. Please try again.
Thanks! Your message was sent.





