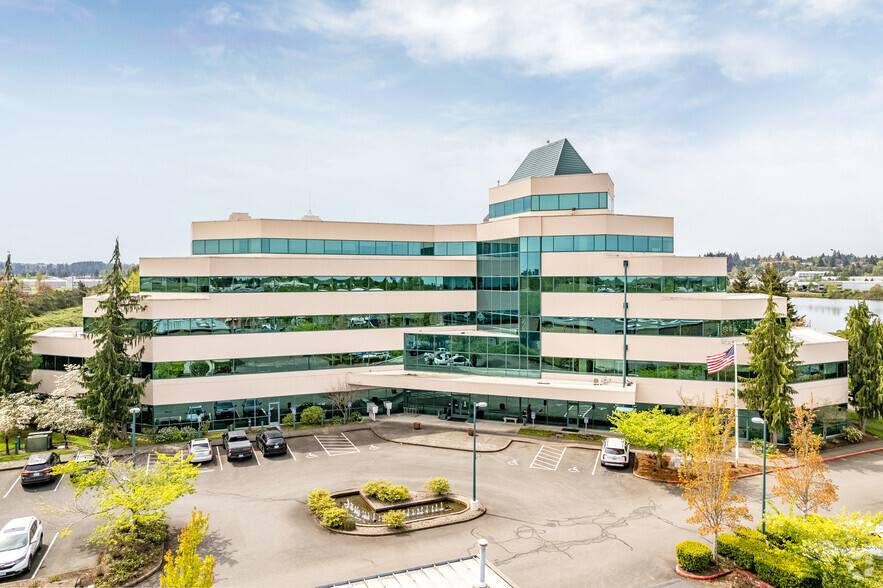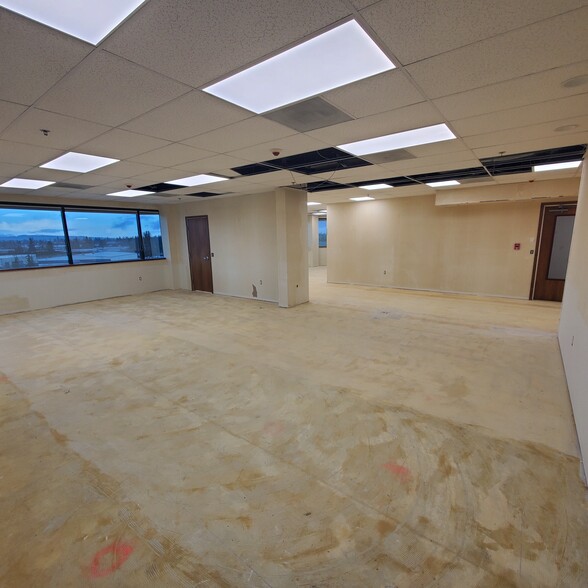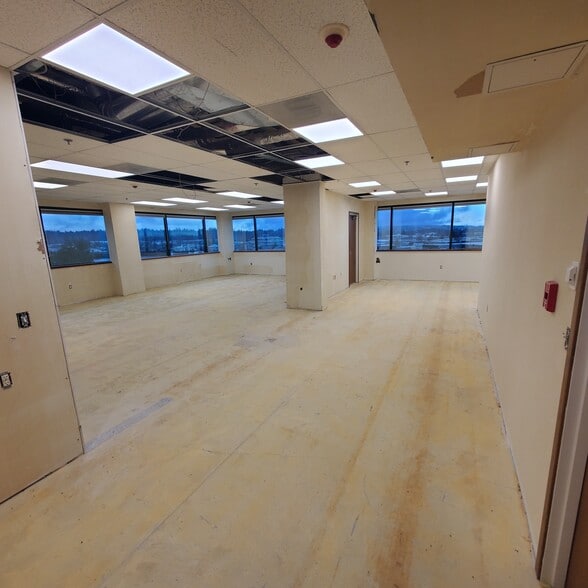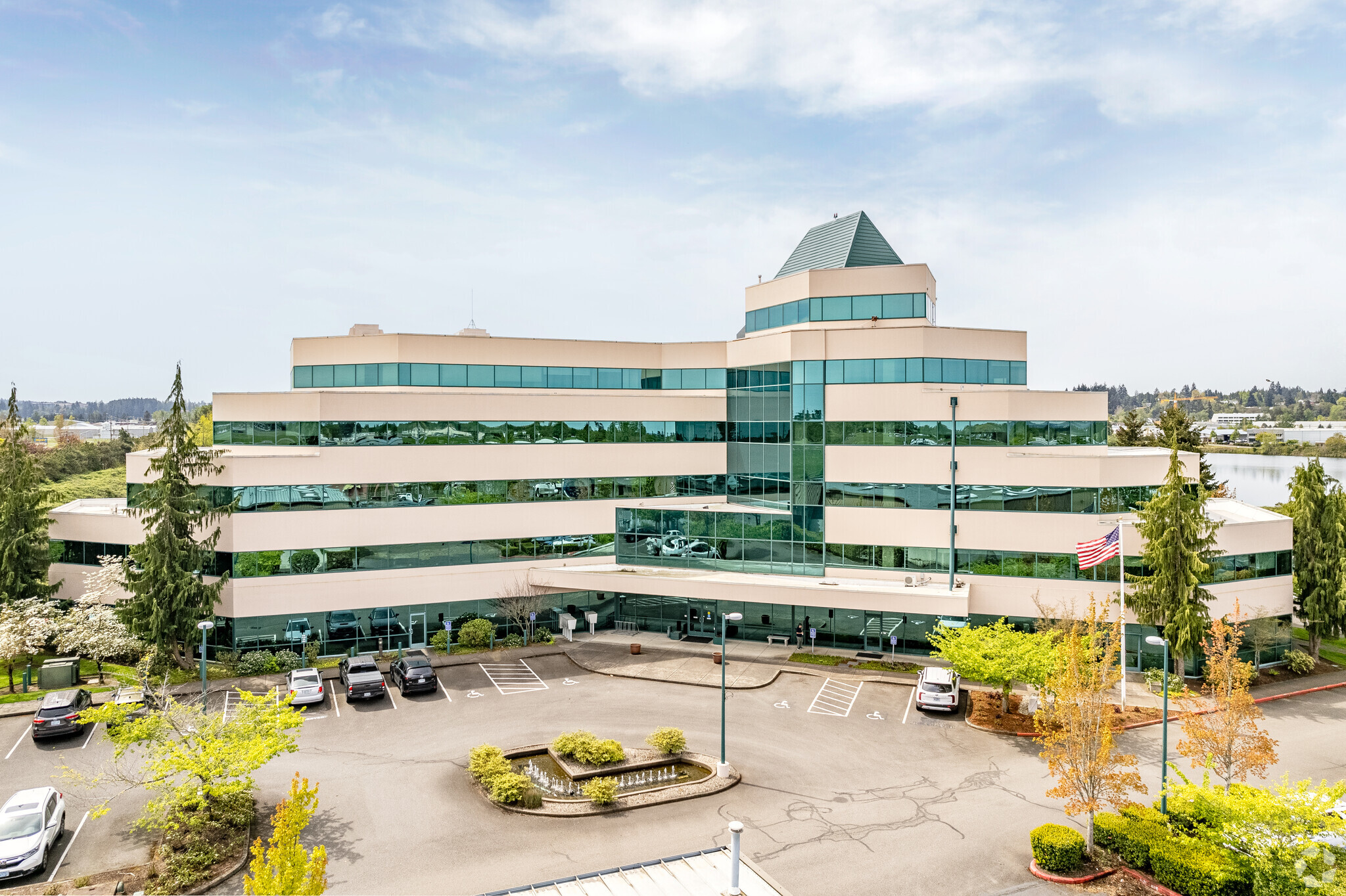Log In/Sign Up
Your email has been sent.
All Available Space(1)
Display Rental Rate as
- Space
- Size
- Term
- Rental Rate
- Space Use
- Condition
- Available
First time to market large open Penthouse office space. Overlooks lake beautiful built ins. Full Service Lease with base year.
- Rate includes utilities, building services and property expenses
- Mostly Open Floor Plan Layout
- Space is in Excellent Condition
- Reception Area
- Large open Penthouse office space
- Fully Built-Out as Standard Office
- Fits 5 - 15 People
- Central Air Conditioning
- Private Restrooms
- Beautiful Lake View
| Space | Size | Term | Rental Rate | Space Use | Condition | Available |
| 5th Floor, Ste 500 | 1,757 SF | 5 Years | $24.00 /SF/YR $2.00 /SF/MO $42,168 /YR $3,514 /MO | Office | Full Build-Out | Now |
5th Floor, Ste 500
| Size |
| 1,757 SF |
| Term |
| 5 Years |
| Rental Rate |
| $24.00 /SF/YR $2.00 /SF/MO $42,168 /YR $3,514 /MO |
| Space Use |
| Office |
| Condition |
| Full Build-Out |
| Available |
| Now |
5th Floor, Ste 500
| Size | 1,757 SF |
| Term | 5 Years |
| Rental Rate | $24.00 /SF/YR |
| Space Use | Office |
| Condition | Full Build-Out |
| Available | Now |
First time to market large open Penthouse office space. Overlooks lake beautiful built ins. Full Service Lease with base year.
- Rate includes utilities, building services and property expenses
- Fully Built-Out as Standard Office
- Mostly Open Floor Plan Layout
- Fits 5 - 15 People
- Space is in Excellent Condition
- Central Air Conditioning
- Reception Area
- Private Restrooms
- Large open Penthouse office space
- Beautiful Lake View
Property Overview
Easy Access to I-5 and Downtown. Landmark Building - Currently 3 suites available two on 3rd floor and 1 Penthouse 5th floor space
- Signage
Property Facts
Building Type
Office
Year Built
1999
Building Height
5 Stories
Building Size
67,470 SF
Building Class
A
Typical Floor Size
13,494 SF
Unfinished Ceiling Height
11’
Parking
100 Surface Parking Spaces
Covered Parking
Select Tenants
- Floor
- Tenant Name
- Industry
- 1st
- Brighton Hospice
- Health Care and Social Assistance
- 5th
- Drug Enforcement Adminstration
- Public Administration
- 3rd
- Federal Bureau-Investigation
- Public Administration
- 4th
- Healthy Smiles Family Dental
- Health Care and Social Assistance
- 4th
- Lakeview Dental Center, LLC
- Health Care and Social Assistance
- 4th
- Mid-Valley Counseling Center
- Health Care and Social Assistance
- 1st
- State of Oregon:Workers' Compensation
- Public Administration
- 4th
- West Consultants
- Professional, Scientific, and Technical Services
- 1st
- Will Vision & Laser Center
- Health Care and Social Assistance
1 of 10
Videos
Matterport 3D Exterior
Matterport 3D Tour
Photos
Street View
Street
Map
Presented by

Spinnaker Place | 2601 25th St SE
Already a member? Log In
Hmm, there seems to have been an error sending your message. Please try again.
Thanks! Your message was sent.
Your message has been sent!
Activate your LoopNet account now to track properties, get real-time alerts, save time on future inquiries, and more.






