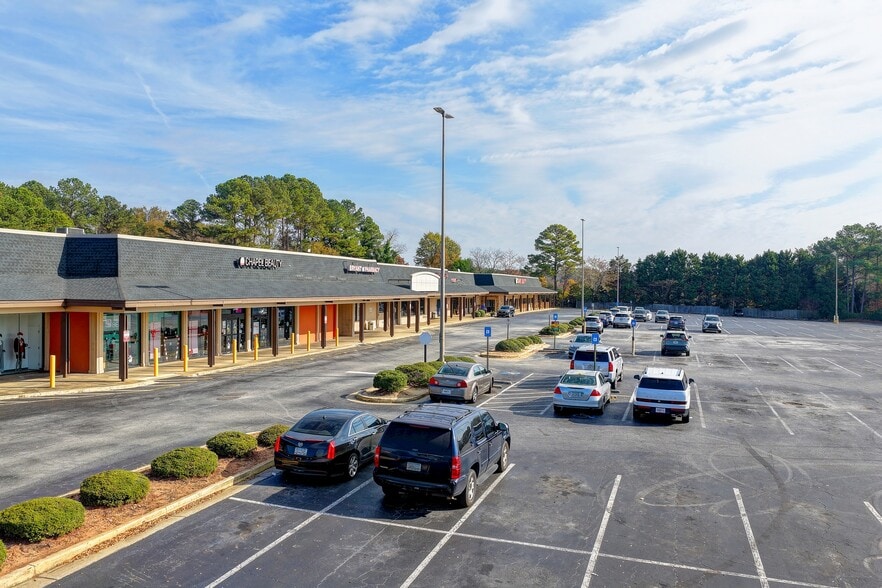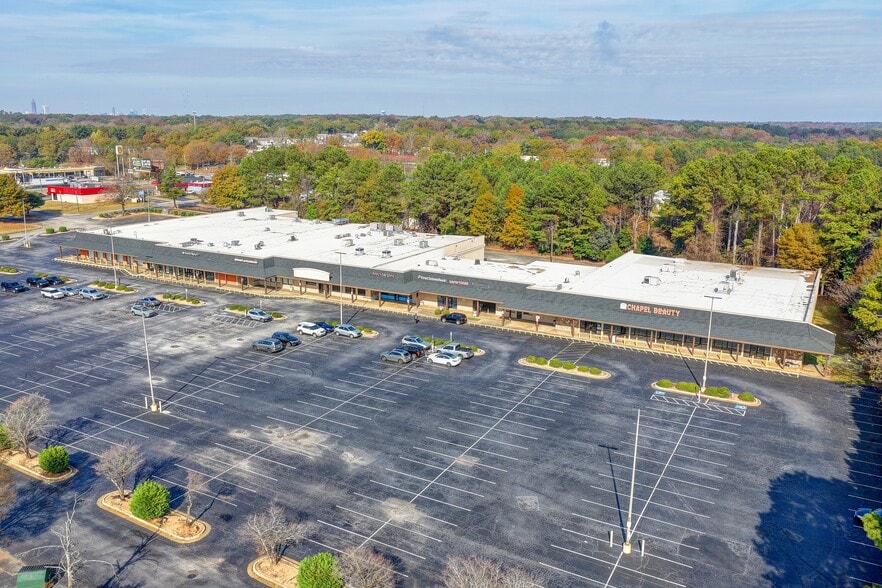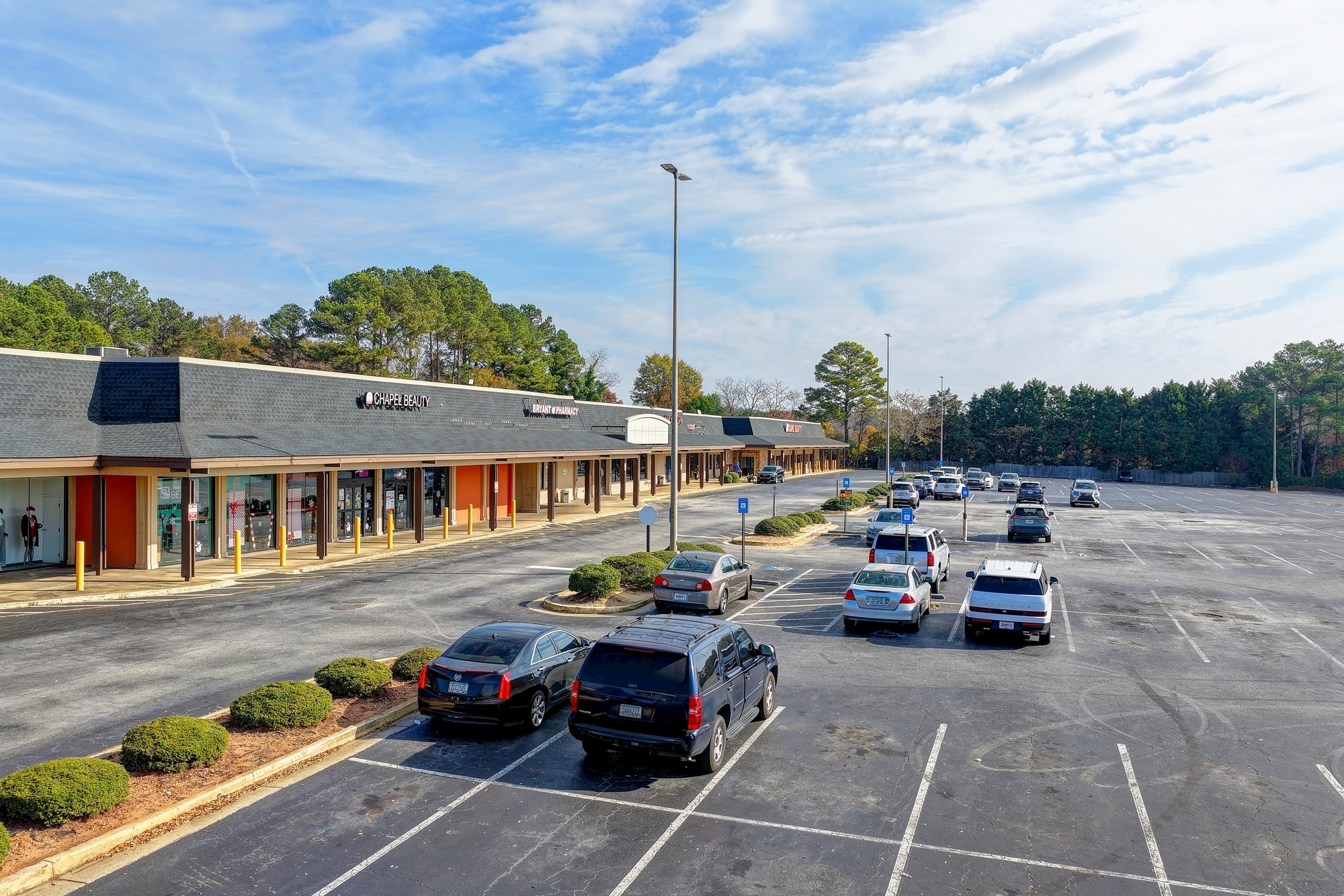Your email has been sent.
Highlights
- Located in the heart of Panthersville in Interstate-I20 Overlay District of DeKalb County
- Located across from the Gallery at South DeKalb Mall
- Well known neighborhood shopping center visible from both Candler Rd and Rainbow Drive
- Signaled and dedicated turn lane from Candler Rd
- Brightly lit over 375 parking spaces and lit storefront sidewalks
- Highly visible tall pylon sign on Candler Rd
Space Availability (5)
Display Rental Rate as
- Space
- Size
- Term
- Rental Rate
- Rent Type
| Space | Size | Term | Rental Rate | Rent Type | ||
| 1st Floor, Ste 2626-B | 2,000-4,000 SF | Negotiable | Upon Request Upon Request Upon Request Upon Request | Negotiable | ||
| 1st Floor, Ste 2630-C | 1,096 SF | 3-5 Years | Upon Request Upon Request Upon Request Upon Request | TBD | ||
| 1st Floor, Ste 2630-E&F | 1,100-2,199 SF | 3-5 Years | Upon Request Upon Request Upon Request Upon Request | Negotiable | ||
| 1st Floor, Ste 2630-H | 1,171 SF | Negotiable | Upon Request Upon Request Upon Request Upon Request | Triple Net (NNN) | ||
| 1st Floor, Ste 2632 | 4,500-18,000 SF | Negotiable | Upon Request Upon Request Upon Request Upon Request | Negotiable |
2632-2626 Rainbow Way - 1st Floor - Ste 2626-B
- Fully Built-Out as Standard Retail Space
- Located in-line with other retail
2632-2626 Rainbow Way - 1st Floor - Ste 2630-C
- Partially Built-Out as a Restaurant or Café Space
2632-2626 Rainbow Way - 1st Floor - Ste 2630-E&F
- Fully Built-Out as Standard Retail Space
- Fits 3 - 18 People
2632-2626 Rainbow Way - 1st Floor - Ste 2630-H
- Lease rate does not include utilities, property expenses or building services
- Fully Built-Out as Standard Retail Space
- Located in-line with other retail
- Space is in Excellent Condition
- Central Air and Heating
- Private Restrooms
- Drop Ceilings
2632-2626 Rainbow Way - 1st Floor - Ste 2632
Retail/office
- Fully Built-Out as Professional Services Office
- Highly Desirable End Cap Space
Rent Types
The rent amount and type that the tenant (lessee) will be responsible to pay to the landlord (lessor) throughout the lease term is negotiated prior to both parties signing a lease agreement. The rent type will vary depending upon the services provided. For example, triple net rents are typically lower than full service rents due to additional expenses the tenant is required to pay in addition to the base rent. Contact the listing broker for a full understanding of any associated costs or additional expenses for each rent type.
1. Full Service: A rental rate that includes normal building standard services as provided by the landlord within a base year rental.
2. Double Net (NN): Tenant pays for only two of the building expenses; the landlord and tenant determine the specific expenses prior to signing the lease agreement.
3. Triple Net (NNN): A lease in which the tenant is responsible for all expenses associated with their proportional share of occupancy of the building.
4. Modified Gross: Modified Gross is a general type of lease rate where typically the tenant will be responsible for their proportional share of one or more of the expenses. The landlord will pay the remaining expenses. See the below list of common Modified Gross rental rate structures: 4. Plus All Utilities: A type of Modified Gross Lease where the tenant is responsible for their proportional share of utilities in addition to the rent. 4. Plus Cleaning: A type of Modified Gross Lease where the tenant is responsible for their proportional share of cleaning in addition to the rent. 4. Plus Electric: A type of Modified Gross Lease where the tenant is responsible for their proportional share of the electrical cost in addition to the rent. 4. Plus Electric & Cleaning: A type of Modified Gross Lease where the tenant is responsible for their proportional share of the electrical and cleaning cost in addition to the rent. 4. Plus Utilities and Char: A type of Modified Gross Lease where the tenant is responsible for their proportional share of the utilities and cleaning cost in addition to the rent. 4. Industrial Gross: A type of Modified Gross lease where the tenant pays one or more of the expenses in addition to the rent. The landlord and tenant determine these prior to signing the lease agreement.
5. Tenant Electric: The landlord pays for all services and the tenant is responsible for their usage of lights and electrical outlets in the space they occupy.
6. Negotiable or Upon Request: Used when the leasing contact does not provide the rent or service type.
7. TBD: To be determined; used for buildings for which no rent or service type is known, commonly utilized when the buildings are not yet built.
Select Tenants at South DeKalb Marketplace
- Tenant
- Description
- US Locations
- Reach
- Cakes by Keon
- Accommodation and Food Services
- -
- -
- Chapel Beauty
- Retailer
- -
- -
- Dollar General
- Retailer
- -
- -
- First Citizens Bank & Trust
- Bank
- 824
- National
- JJ Fish & Chicken
- Accommodation and Food Services
- -
- -
- Nails Luv & Spa
- Services
- -
- -
| Tenant | Description | US Locations | Reach |
| Cakes by Keon | Accommodation and Food Services | - | - |
| Chapel Beauty | Retailer | - | - |
| Dollar General | Retailer | - | - |
| First Citizens Bank & Trust | Bank | 824 | National |
| JJ Fish & Chicken | Accommodation and Food Services | - | - |
| Nails Luv & Spa | Services | - | - |
Property Facts
| Total Space Available | 26,466 SF | Center Properties | 1 |
| Min. Divisible | 1,096 SF | Frontage | 537’ on Rainbow Dr |
| Center Type | Neighborhood Center | Gross Leasable Area | 80,332 SF |
| Parking | 461 Spaces | Total Land Area | 10.00 AC |
| Stores | 11 | Year Built | 1975 |
| Total Space Available | 26,466 SF |
| Min. Divisible | 1,096 SF |
| Center Type | Neighborhood Center |
| Parking | 461 Spaces |
| Stores | 11 |
| Center Properties | 1 |
| Frontage | 537’ on Rainbow Dr |
| Gross Leasable Area | 80,332 SF |
| Total Land Area | 10.00 AC |
| Year Built | 1975 |
About the Property
The subject property is 80,332 square foot shopping center on large 10 acre parcel. Dense, infill suburban Atlanta location with 218,000 people within five miles. Suite 2626 (36,981 SF ): Former grocery space and all equipment ready for new tenant. Suite E& F (2,199 SF ): Retail/office The subject property is located on Candler Road across the street from South DeKalb Mall and adjacent to Interstate 20, South DeKalb Marketplace benefits from the 37,850 VPD traffic count and the 92,965 residents within a 3-Mile radius. Less than 2-minutes from another major Atlanta thoroughfare, Interstate 285, South DeKalb Marketplace is a true infill location that will continue to grow over the next decades to come.
- Dedicated Turn Lane
- Pylon Sign
Nearby Major Retailers







Presented by

South DeKalb Marketplace | 2626 Rainbow Way
Hmm, there seems to have been an error sending your message. Please try again.
Thanks! Your message was sent.








