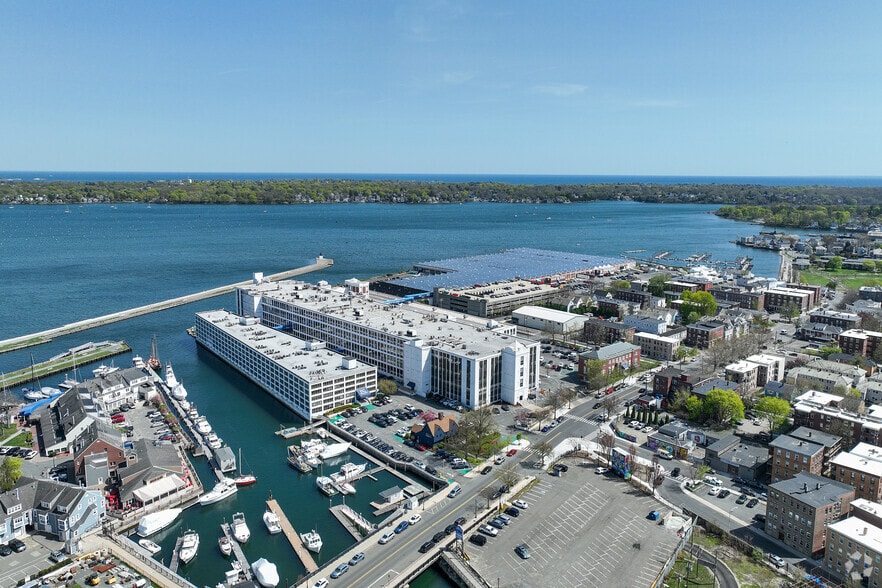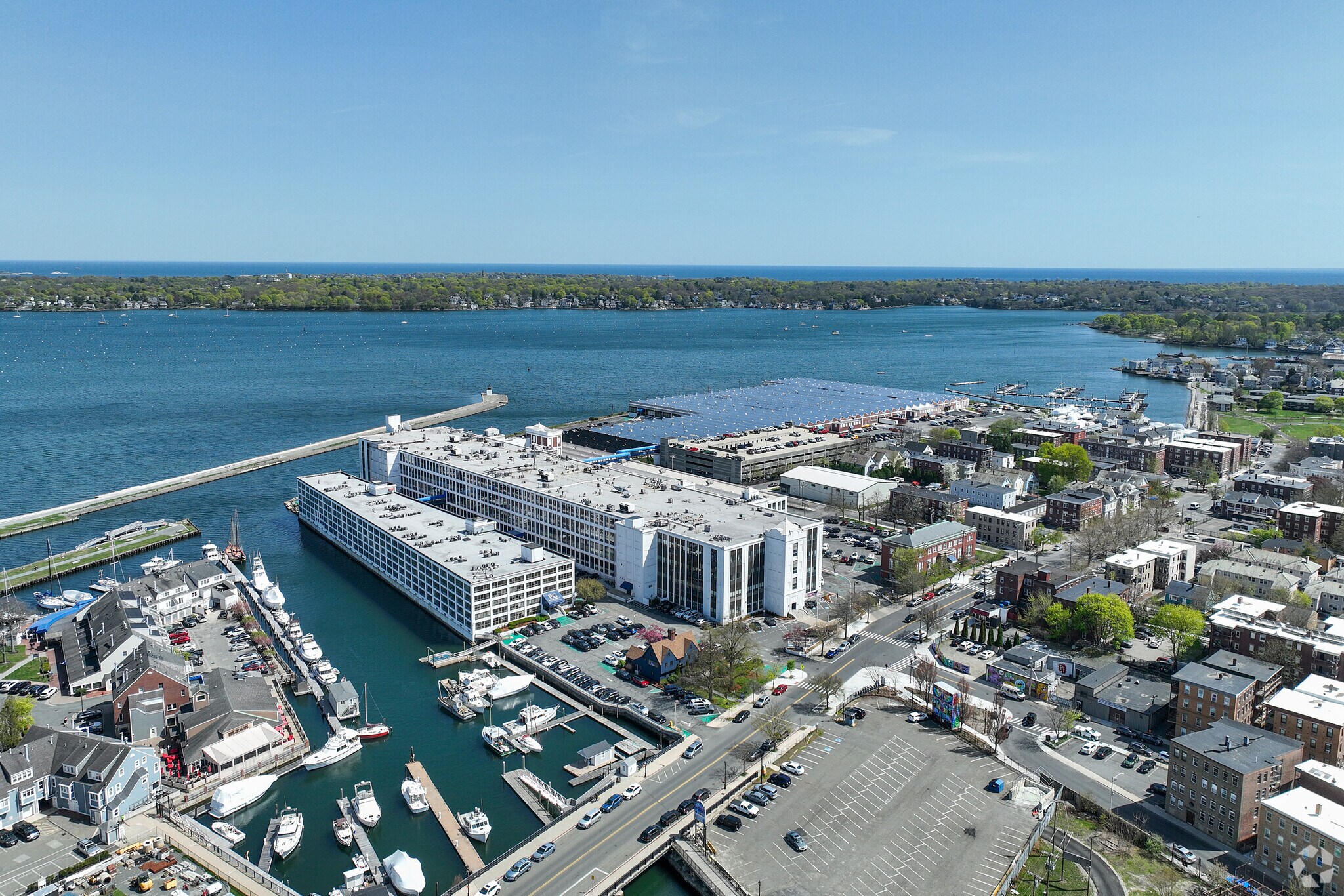
This feature is unavailable at the moment.
We apologize, but the feature you are trying to access is currently unavailable. We are aware of this issue and our team is working hard to resolve the matter.
Please check back in a few minutes. We apologize for the inconvenience.
- LoopNet Team
27 Congress St
Salem, MA 01970
Shetland Park · Property For Lease

Highlights
- Shetland Park offers a remarkable opportunity for businesses seeking professional space with stunning harbor views and proximity to key amenities.
- On-site features include 24-hour access, surface and covered parking, upgraded common areas, on-site management, and breathtaking harbor views.
- Join tenants and service providers, such as an event space, childcare centers, fitness and cross-fit facilities, wellness professionals, and more.
- Located along Salem Harbor with convenience to restaurants, hotels, and public transportation options, including bus and commuter rail access.
- Various sizes and configurations for office and flex users are available, along with dock loading accessibility and ceiling heights up to 23 feet.
Property Facts
| Park Type | Office Park | Features |
24 Hour Access
|
| Park Type | Office Park |
| Features |
24 Hour Access
|
About the Property
Situated on a sprawling 30-acre oceanfront property across five distinct buildings, Shetland Park is a prestigious 1.5 million-square-foot business center. Versatile office, flex, and industrial space is currently available for lease in various ranges, from private suites to large blocks. Tenants have the exciting opportunity to craft modern, unique workspaces with mesmerizing views of the harbor in flexible configurations. Key property features include surface and covered parking, 24-hour access, high-speed internet, upgraded common areas, and on-site security. Flex users can access tailboard loading and 14- to 23-foot ceiling heights. This dynamic campus also features health and wellness professionals, a full-service salon, a caterer, a gym, a cross-fit facility, an event space, and a childcare center. For businesses seeking a prominent setting with picturesque views, Shetland Park presents the ideal opportunity. Its prime location near Salem's flourishing downtown amenities enhances the overall appeal. Space is immediately available for tenant occupancy and offered at competitive lease rates alongside attractive tenant improvement packages. Shetland Park's Salem Harbor location adds to the allure of the property, fostering a unique business/lifestyle atmosphere with easy access to restaurants and shops. Moreover, tenants enjoy swift connectivity to Route 128 and a mere 35-minute drive south to Downtown Boston. Mass transit users find that traveling to and from the property is a breeze as the Salem MBTA station, with commuter rail and bus access, is within convenient walking distance. The campus's prestige, attractive rates, and excellent accessibility make Shetland Park a highly desirable business center within vibrant surroundings. This property is a must-see, with showings available by appointment only.
- 24 Hour Access
- Atrium
- Bus Line
- Commuter Rail
- Property Manager on Site
- Signage
- Waterfront
- Recessed Lighting
- Air Conditioning
- On-Site Security Staff
Links
Listing ID: 30189067
Date on Market: 11/29/2023
Last Updated:
Address: 27 Congress St, Salem, MA 01970
The South Salem Property at 27 Congress St, Salem, MA 01970 is no longer being advertised on LoopNet.com. Contact the broker for information on availability.
PROPERTIES IN NEARBY NEIGHBORHOODS
- South Salem Commercial Real Estate Properties
- Central Peabody Commercial Real Estate Properties
- Downtown Beverly Commercial Real Estate Properties
- South Peabody Commercial Real Estate Properties
- North Suburbs-Essex Commercial Real Estate Properties
- Maplewood Commercial Real Estate Properties
- Downtown Lynn Commercial Real Estate Properties
- Downtown Salem Commercial Real Estate Properties
- West Peabody Commercial Real Estate Properties
- Downtown Saugus Commercial Real Estate Properties
- Lynn Waterfront Commercial Real Estate Properties
- Oakland Vale Commercial Real Estate Properties
NEARBY LISTINGS
- 75 Sylvan St, Danvers MA
- 5 Cherry Hill Dr, Danvers MA
- 27 Congress St, Salem MA
- 58 Pulaski St, Peabody MA
- 55 Liberty St, Danvers MA
- 100 Cummings Ctr, Beverly MA
- 16 Sylvan St, Danvers MA
- 331 Lafayette St, Salem MA
- 67 High St, Danvers MA
- 112 Market St, Lynn MA
- 23 Farrar St, Lynn MA
- 50 Dodge St, Beverly MA
- 30-36 Maple St, Danvers MA
- 139 Endicott St, Danvers MA
- 40 Boston St, Salem MA

