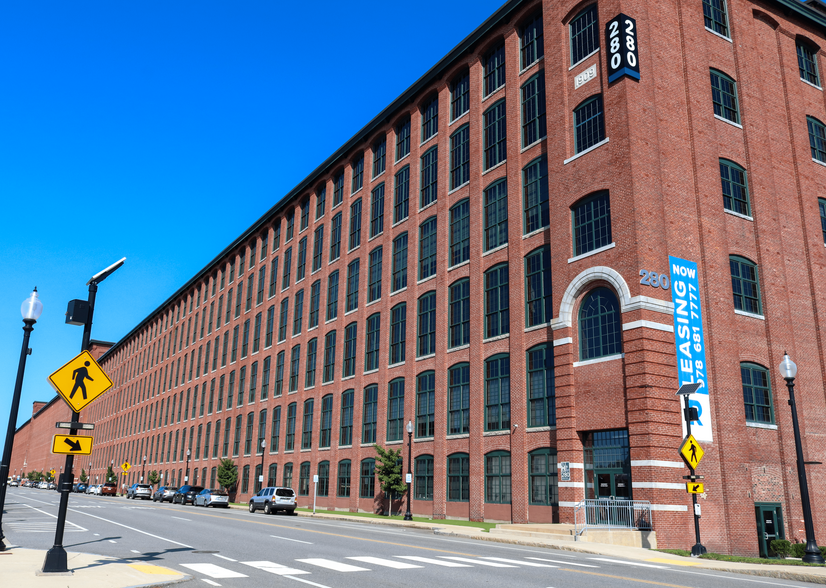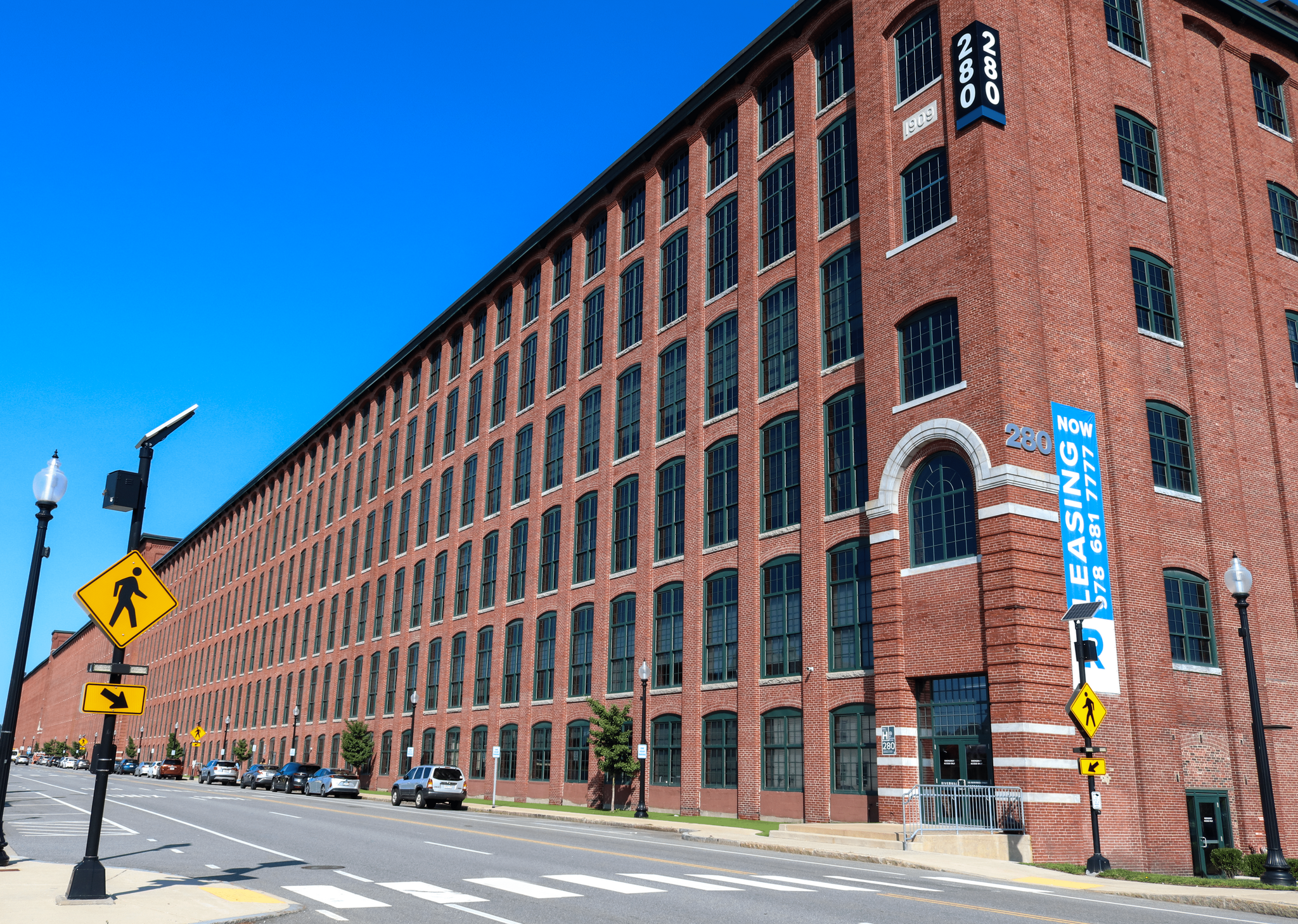
This feature is unavailable at the moment.
We apologize, but the feature you are trying to access is currently unavailable. We are aware of this issue and our team is working hard to resolve the matter.
Please check back in a few minutes. We apologize for the inconvenience.
- LoopNet Team
280 Merrimack St
Lawrence, MA 01843
Riverwalk · Property For Lease

HIGHLIGHTS
- Unique spaces, large spaces, multi-use property campus and the ability to accommodate both smaller and large, institutional tenants.
- Free Rent Special!
- Loft style work space, medical, bio-medical and creative use space
PROPERTY OVERVIEW
Riverwalk Innovation District is the premier campus style office complex in New England, with over 2.5 million square feet of renovated, tailor fit office space designed to accommodate any business needs: medical, retail, manufacturing, flex, and so much more. These beautiful buildings border North Andover, the Merrimack River and I-495. This ideal location provides businesses with access to a network of major highways and transportation centers. The Riverwalk Innovation District is an inclusive setting that provides its tenants with access to restaurants, cafes, medical facilities, a state-of-the-art fitness center, financial institutions, childcare, salons, and much more. Riverwalk is an historic turn of the century mill complex located on the Merrimack River in Lawrence. With its exposed wood beams, spacious interiors and brick detailing, Riverwalk embodies all the strength and craftsmanship of authentic 19th century architecture. There is ample parking including a brand-new 1,250 car parking garage, that incorporates a fully-functional athletic field on its top floor.
- 24 Hour Access
- Banking
- Bus Line
- Commuter Rail
- Conferencing Facility
- Day Care
- Fitness Center
- Food Service
- Property Manager on Site
- Restaurant
- Storage Space
- Natural Light
PROPERTY FACTS
LINKS
Listing ID: 22713567
Date on Market: 4/12/2021
Last Updated:
Address: 280 Merrimack St, Lawrence, MA 01843
The South Lawrence Office Property at 280 Merrimack St, Lawrence, MA 01843 is no longer being advertised on LoopNet.com. Contact the broker for information on availability.
OFFICE PROPERTIES IN NEARBY NEIGHBORHOODS
- Methuen Commercial Real Estate Properties
- Downtown Haverhill Commercial Real Estate Properties
- South Lawrence Commercial Real Estate Properties
- South Lowell Commercial Real Estate Properties
- Bradford Commercial Real Estate Properties
- Downtown Lowell Commercial Real Estate Properties
- North Tewksbury Commercial Real Estate Properties
- North Haverhill Commercial Real Estate Properties
- Central Tewksbury Commercial Real Estate Properties
- The Acre Commercial Real Estate Properties
- North Common Commercial Real Estate Properties
NEARBY LISTINGS
- 126 Merrimack St, Methuen MA
- 46 Stafford St, Lawrence MA
- 94-104 Glenn St, Lawrence MA
- 1274 Osgood St, North Andover MA
- 15 Union St, Lawrence MA
- 354 Merrimack St, Lawrence MA
- 113 Neck Rd, Haverhill MA
- 40 Shattuck Rd, Andover MA
- 13 Bartlet St, Andover MA
- 2 Punchard Ave, Andover MA
- 68 Park St, Andover MA
- 451 Andover St, North Andover MA
- 575 Turnpike St, North Andover MA
- 52 Main St, Andover MA
- 30 Massachusetts Ave, North Andover MA

