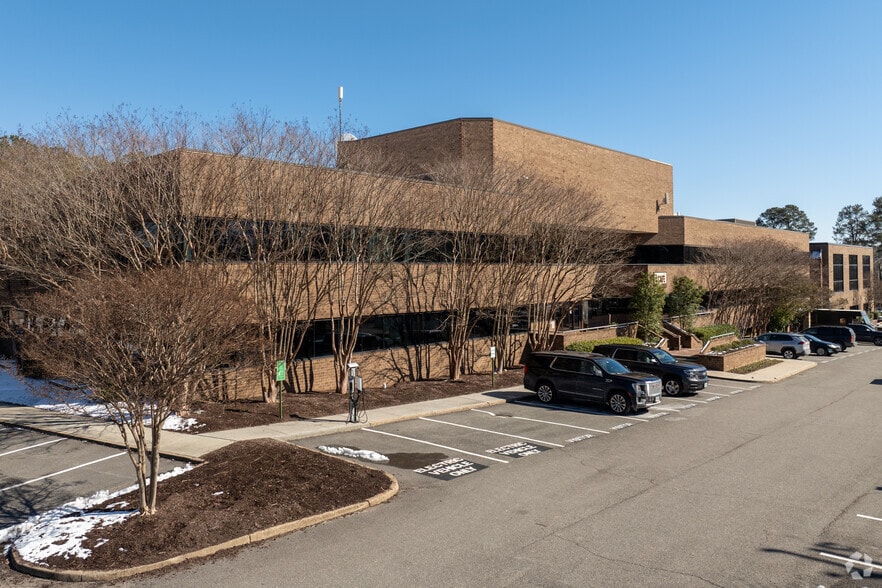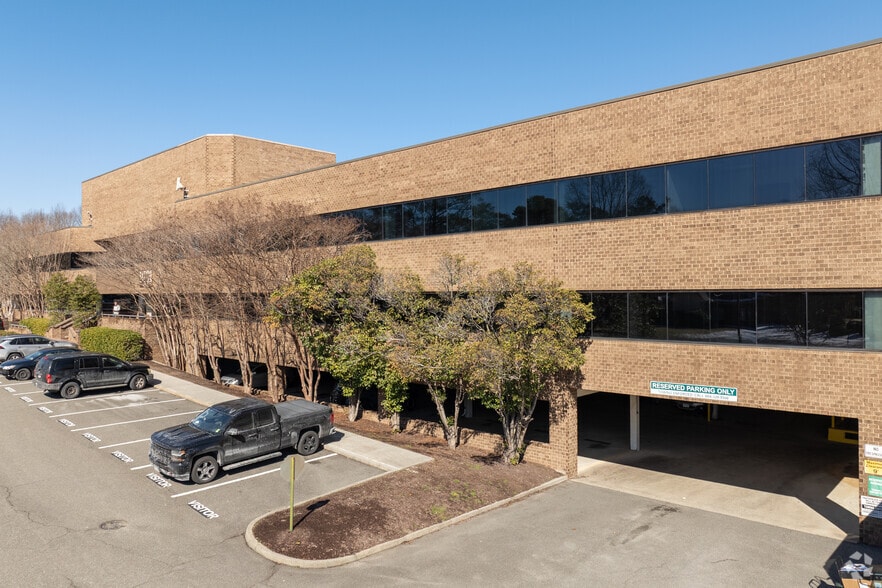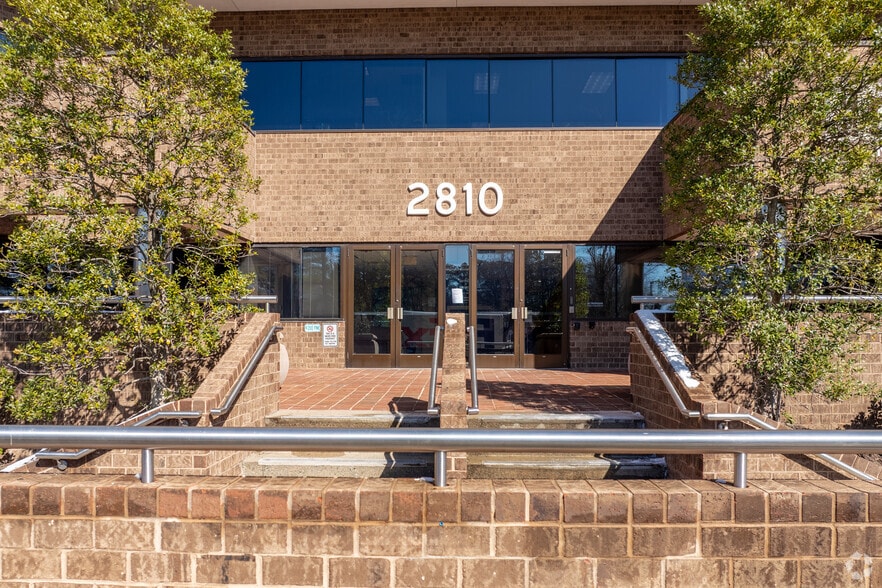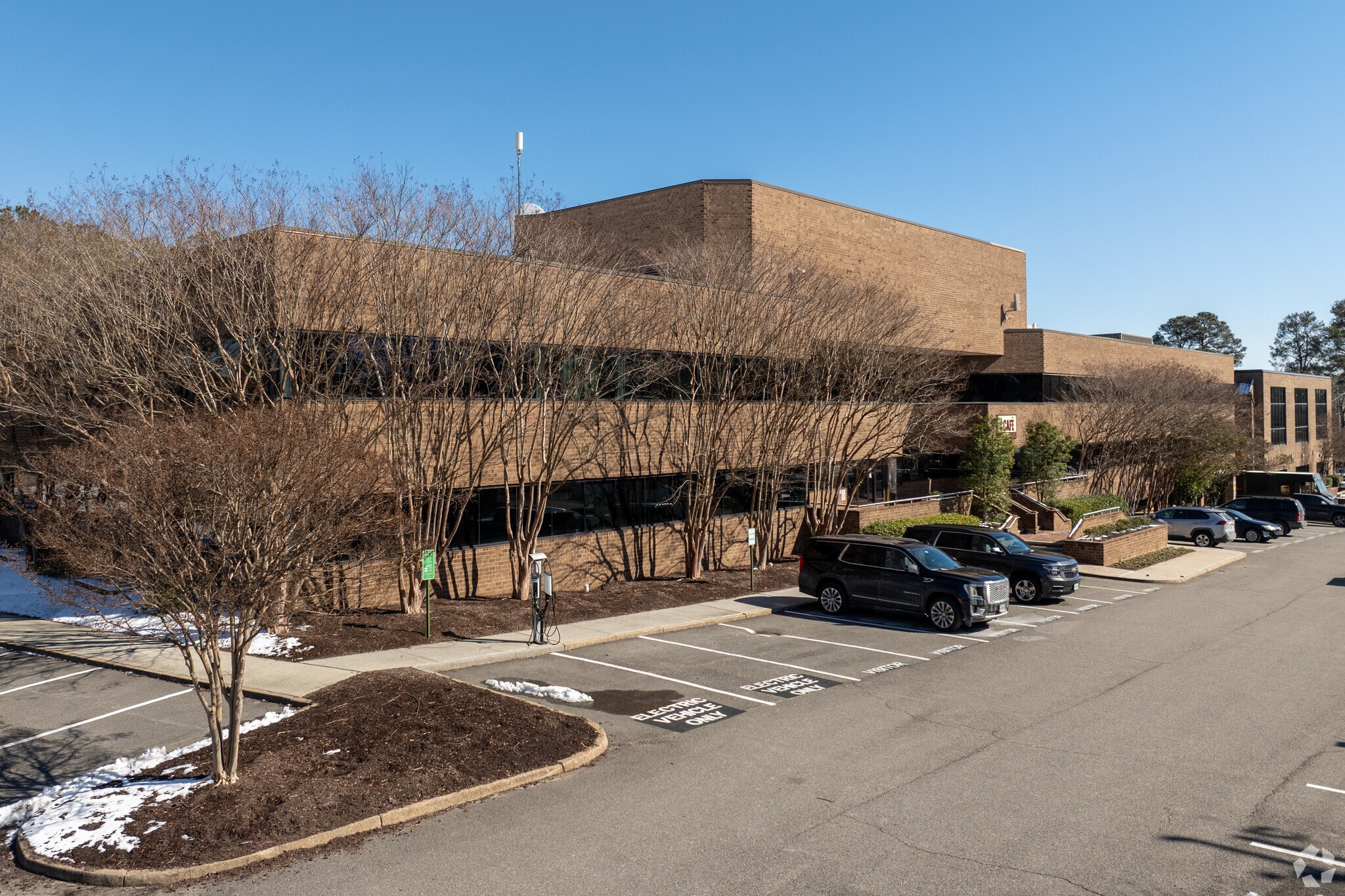Your email has been sent.
Premier Tech Center 2810 N Parham Rd 3,102 - 31,632 SF of 4-Star Office Space Available in Richmond, VA 23294




Highlights
- The property includes an onsite café on the first floor for quick coffee and snacks for tenants.
- A common conference facility for all tenants uses is located within the building.
- On-site storage is available.
- A new lounge is readily available for tenants to having relaxing and comfortable time while in the office.
- Building and monument signage is available with great visibility from busy roads.
All Available Spaces(6)
Display Rental Rate as
- Space
- Size
- Term
- Rental Rate
- Space Use
- Condition
- Available
Convenient location with immediate access to I-64.
- Fully Built-Out as Standard Office
- Space is in Excellent Condition
- Convenient location with immediate access to I-64.
- Mostly Open Floor Plan Layout
- Central Air Conditioning
Almost 12,000 square feet of conveniently located officed space.
- Fully Built-Out as Standard Office
- 7 Private Offices
- Space is in Excellent Condition
- Kitchen
- Food Service
- Convenient location with immediate access to I-64.
- Use of conference facility included.
- Natural light filled space.
- Mostly Open Floor Plan Layout
- 1 Conference Room
- Can be combined with additional space(s) for up to 10,475 SF of adjacent space
- Natural Light
- Open-Plan
- High speed internet available.
- Ample parking with covered parking available.
Almost 12,000 square feet of conveniently located officed space.
- Fully Built-Out as Standard Office
- 4 Private Offices
- Space is in Excellent Condition
- Kitchen
- Food Service
- Convenient location with immediate access to I-64.
- Use of conference facility included.
- Natural light filled space.
- Mostly Open Floor Plan Layout
- 1 Conference Room
- Can be combined with additional space(s) for up to 15,800 SF of adjacent space
- Natural Light
- Open-Plan
- High speed internet available.
- Ample parking with covered parking available.
Almost 12,000 square feet of conveniently located officed space.
- Rate includes utilities, building services and property expenses
- Mostly Open Floor Plan Layout
- Space is in Excellent Condition
- Secure Storage
- Convenient location with immediate access to I-64.
- Use of conference facility included.
- Natural light filled space.
- Fully Built-Out as Standard Office
- 1 Conference Room
- Can be combined with additional space(s) for up to 15,800 SF of adjacent space
- Natural Light
- High speed internet available.
- Ample parking with covered parking available.
- Fully Built-Out as Standard Office
- Space is in Excellent Condition
- Office intensive layout
- Can be combined with additional space(s) for up to 15,800 SF of adjacent space
Suite 335 – 4,891 RSF. On-Site EV charging
- Rate includes utilities, building services and property expenses
- Mostly Open Floor Plan Layout
- Space is in Excellent Condition
- Fully Built-Out as Standard Office
- 2 Private Offices
- Can be combined with additional space(s) for up to 10,475 SF of adjacent space
| Space | Size | Term | Rental Rate | Space Use | Condition | Available |
| 2nd Floor, Ste 242 | 5,357 SF | Negotiable | Upon Request Upon Request Upon Request Upon Request | Office | Full Build-Out | Now |
| 3rd Floor, Ste 305 | 5,584 SF | Negotiable | Upon Request Upon Request Upon Request Upon Request | Office | Full Build-Out | Now |
| 3rd Floor, Ste 318 | 8,931 SF | Negotiable | Upon Request Upon Request Upon Request Upon Request | Office | Full Build-Out | Now |
| 3rd Floor, Ste 320 | 3,767 SF | Negotiable | Upon Request Upon Request Upon Request Upon Request | Office | Full Build-Out | Now |
| 3rd Floor, Ste 325 | 3,102 SF | Negotiable | Upon Request Upon Request Upon Request Upon Request | Office | Full Build-Out | Now |
| 3rd Floor, Ste 335 | 4,891 SF | Negotiable | Upon Request Upon Request Upon Request Upon Request | Office | Full Build-Out | Now |
2nd Floor, Ste 242
| Size |
| 5,357 SF |
| Term |
| Negotiable |
| Rental Rate |
| Upon Request Upon Request Upon Request Upon Request |
| Space Use |
| Office |
| Condition |
| Full Build-Out |
| Available |
| Now |
3rd Floor, Ste 305
| Size |
| 5,584 SF |
| Term |
| Negotiable |
| Rental Rate |
| Upon Request Upon Request Upon Request Upon Request |
| Space Use |
| Office |
| Condition |
| Full Build-Out |
| Available |
| Now |
3rd Floor, Ste 318
| Size |
| 8,931 SF |
| Term |
| Negotiable |
| Rental Rate |
| Upon Request Upon Request Upon Request Upon Request |
| Space Use |
| Office |
| Condition |
| Full Build-Out |
| Available |
| Now |
3rd Floor, Ste 320
| Size |
| 3,767 SF |
| Term |
| Negotiable |
| Rental Rate |
| Upon Request Upon Request Upon Request Upon Request |
| Space Use |
| Office |
| Condition |
| Full Build-Out |
| Available |
| Now |
3rd Floor, Ste 325
| Size |
| 3,102 SF |
| Term |
| Negotiable |
| Rental Rate |
| Upon Request Upon Request Upon Request Upon Request |
| Space Use |
| Office |
| Condition |
| Full Build-Out |
| Available |
| Now |
3rd Floor, Ste 335
| Size |
| 4,891 SF |
| Term |
| Negotiable |
| Rental Rate |
| Upon Request Upon Request Upon Request Upon Request |
| Space Use |
| Office |
| Condition |
| Full Build-Out |
| Available |
| Now |
2nd Floor, Ste 242
| Size | 5,357 SF |
| Term | Negotiable |
| Rental Rate | Upon Request |
| Space Use | Office |
| Condition | Full Build-Out |
| Available | Now |
Convenient location with immediate access to I-64.
- Fully Built-Out as Standard Office
- Mostly Open Floor Plan Layout
- Space is in Excellent Condition
- Central Air Conditioning
- Convenient location with immediate access to I-64.
3rd Floor, Ste 305
| Size | 5,584 SF |
| Term | Negotiable |
| Rental Rate | Upon Request |
| Space Use | Office |
| Condition | Full Build-Out |
| Available | Now |
Almost 12,000 square feet of conveniently located officed space.
- Fully Built-Out as Standard Office
- Mostly Open Floor Plan Layout
- 7 Private Offices
- 1 Conference Room
- Space is in Excellent Condition
- Can be combined with additional space(s) for up to 10,475 SF of adjacent space
- Kitchen
- Natural Light
- Food Service
- Open-Plan
- Convenient location with immediate access to I-64.
- High speed internet available.
- Use of conference facility included.
- Ample parking with covered parking available.
- Natural light filled space.
3rd Floor, Ste 318
| Size | 8,931 SF |
| Term | Negotiable |
| Rental Rate | Upon Request |
| Space Use | Office |
| Condition | Full Build-Out |
| Available | Now |
Almost 12,000 square feet of conveniently located officed space.
- Fully Built-Out as Standard Office
- Mostly Open Floor Plan Layout
- 4 Private Offices
- 1 Conference Room
- Space is in Excellent Condition
- Can be combined with additional space(s) for up to 15,800 SF of adjacent space
- Kitchen
- Natural Light
- Food Service
- Open-Plan
- Convenient location with immediate access to I-64.
- High speed internet available.
- Use of conference facility included.
- Ample parking with covered parking available.
- Natural light filled space.
3rd Floor, Ste 320
| Size | 3,767 SF |
| Term | Negotiable |
| Rental Rate | Upon Request |
| Space Use | Office |
| Condition | Full Build-Out |
| Available | Now |
Almost 12,000 square feet of conveniently located officed space.
- Rate includes utilities, building services and property expenses
- Fully Built-Out as Standard Office
- Mostly Open Floor Plan Layout
- 1 Conference Room
- Space is in Excellent Condition
- Can be combined with additional space(s) for up to 15,800 SF of adjacent space
- Secure Storage
- Natural Light
- Convenient location with immediate access to I-64.
- High speed internet available.
- Use of conference facility included.
- Ample parking with covered parking available.
- Natural light filled space.
3rd Floor, Ste 325
| Size | 3,102 SF |
| Term | Negotiable |
| Rental Rate | Upon Request |
| Space Use | Office |
| Condition | Full Build-Out |
| Available | Now |
- Fully Built-Out as Standard Office
- Office intensive layout
- Space is in Excellent Condition
- Can be combined with additional space(s) for up to 15,800 SF of adjacent space
3rd Floor, Ste 335
| Size | 4,891 SF |
| Term | Negotiable |
| Rental Rate | Upon Request |
| Space Use | Office |
| Condition | Full Build-Out |
| Available | Now |
Suite 335 – 4,891 RSF. On-Site EV charging
- Rate includes utilities, building services and property expenses
- Fully Built-Out as Standard Office
- Mostly Open Floor Plan Layout
- 2 Private Offices
- Space is in Excellent Condition
- Can be combined with additional space(s) for up to 10,475 SF of adjacent space
Property Overview
2810 North Parham Road is a three-story office building conveniently located in the West End of Richmond with over 140,000 square feet of office space. The building also provides ample parking, including 94 “covered” parking spaces with immediate access to I-64 from N Parham Rd. Well-kept facility with 680 kW/500 KVA Generator for tenant’s use. The location offers convenient distance to thriving businesses on busy Parham Road, with monument signage for drivers to view. The office is centrally located within the State with short drives to Short Pump and Downtown Richmond.
- Conferencing Facility
- Food Service
- Restaurant
- Signage
- Car Charging Station
- Natural Light
- Secure Storage
Property Facts
Presented by

Premier Tech Center | 2810 N Parham Rd
Hmm, there seems to have been an error sending your message. Please try again.
Thanks! Your message was sent.






