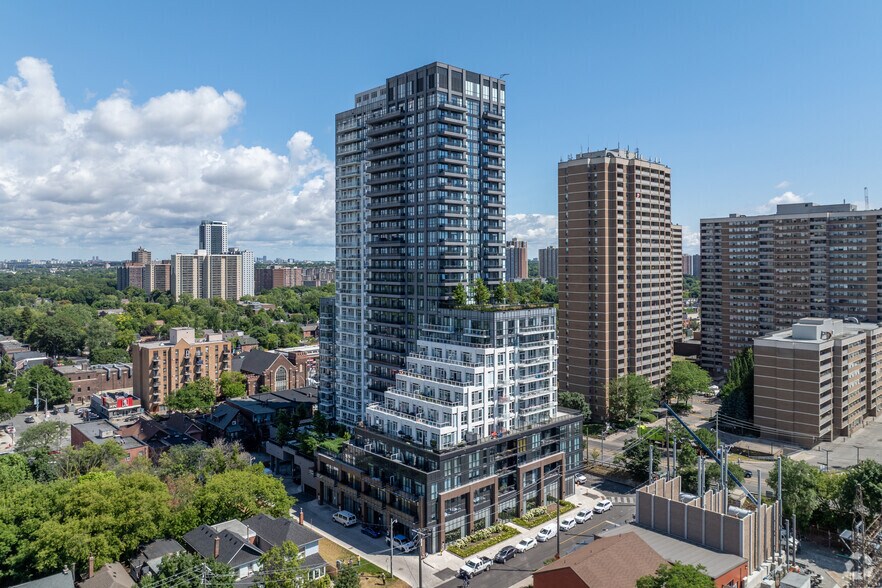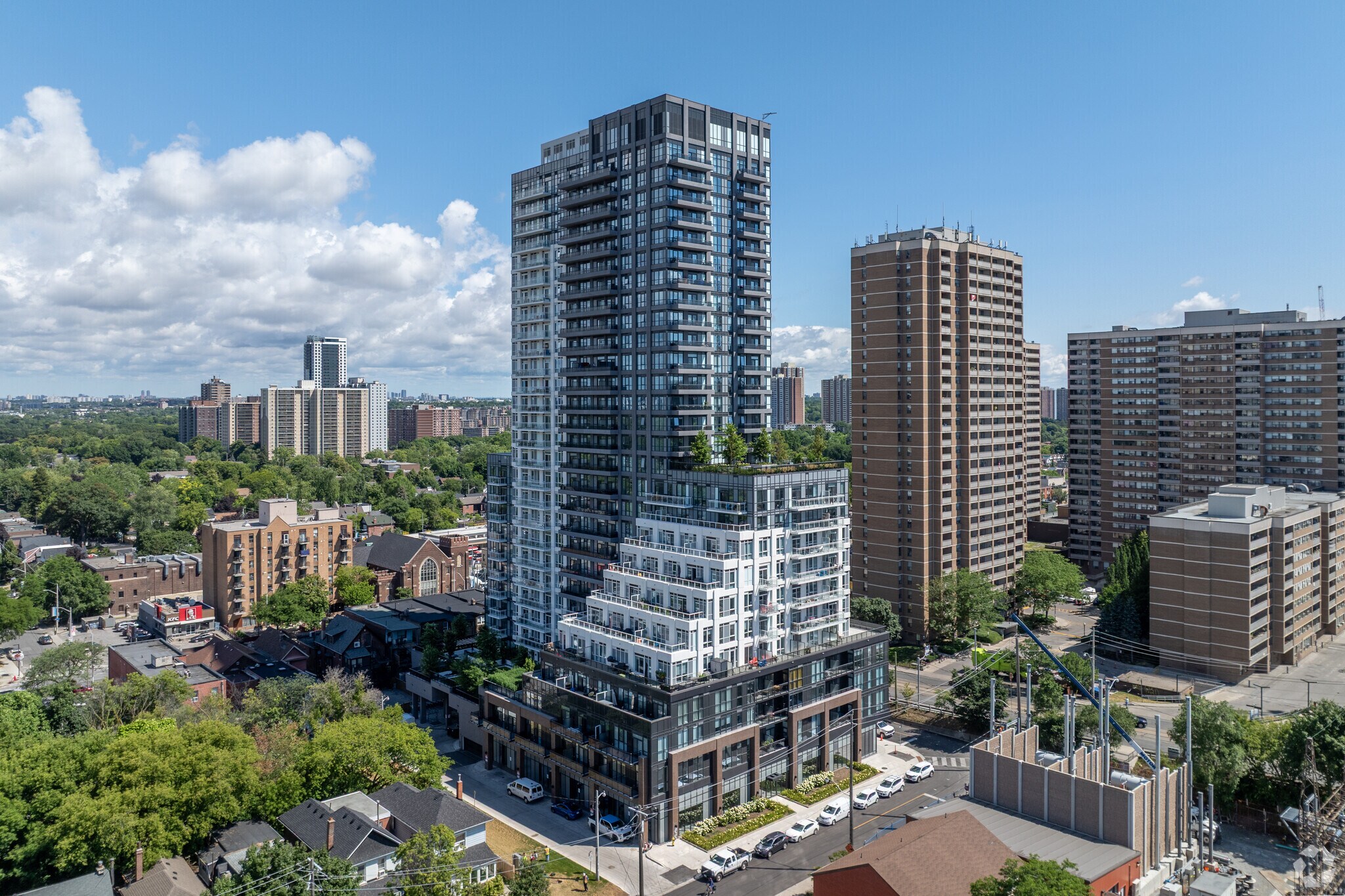
286 Main St | Toronto, ON M4C 4X5
This feature is unavailable at the moment.
We apologize, but the feature you are trying to access is currently unavailable. We are aware of this issue and our team is working hard to resolve the matter.
Please check back in a few minutes. We apologize for the inconvenience.
- LoopNet Team
This Multifamily Property is no longer advertised on LoopNet.com.
286 Main St
Toronto, ON M4C 4X5
Linx · Multifamily Property For Sale
·
371 Units

PROPERTY FACTS
| No. Units | 371 | Building Size | 283,559 SF |
| Property Type | Multifamily | No. Stories | 26 |
| Property Subtype | Apartment | Year Built | 2024 |
| Apartment Style | Hi-Rise | Parking Ratio | 0.5/1,000 SF |
| Building Class | A | APN / Parcel ID | 190409543003300 |
| Lot Size | 0.78 AC |
| No. Units | 371 |
| Property Type | Multifamily |
| Property Subtype | Apartment |
| Apartment Style | Hi-Rise |
| Building Class | A |
| Lot Size | 0.78 AC |
| Building Size | 283,559 SF |
| No. Stories | 26 |
| Year Built | 2024 |
| Parking Ratio | 0.5/1,000 SF |
| APN / Parcel ID | 190409543003300 |
AMENITIES
UNIT AMENITIES
- Air Conditioning
- Balcony
SITE AMENITIES
- Controlled Access
- Smoke Free
- Storage Space
- Elevator
UNIT MIX INFORMATION
| DESCRIPTION | NO. UNITS | AVG. RENT/MO | SF |
|---|---|---|---|
| 1+1 | 232 | - | - |
| 2+1 | 96 | - | - |
| 2+2 | 6 | - | - |
| 3+2 | 37 | - | - |
Listing ID: 34172641
Date on Market: 12/12/2024
Last Updated:
Address: 286 Main St, Toronto, ON M4C 4X5
The East End-Danforth Multifamily Property at 286 Main St, Toronto, ON M4C 4X5 is no longer being advertised on LoopNet.com. Contact the broker for information on availability.
MULTIFAMILY PROPERTIES IN NEARBY NEIGHBORHOODS
- Humewood-Cedarvale Apartment Buildings
- Waterfront Communities-The Island Apartment Buildings
- Dufferin Grove/Little Portugal Apartment Buildings
- Woodbine Corridor/Greenwood-Coxwell Apartment Buildings
- South Parkdale/King West Apartment Buildings
- Little Italy/Trinity-Bellwoods Apartment Buildings
- Kensington-Chinatown Apartment Buildings
- Bay Street Corridor Apartment Buildings
- Church-Yonge Corridor Apartment Buildings
- University/Annex Apartment Buildings
- Moss Park/Regent Park Apartment Buildings
- Riverdale Apartment Buildings
- Clanton Park Apartment Buildings
- Lambton Baby Point Apartment Buildings
- High Park North/Junction Apartment Buildings
NEARBY LISTINGS
- 2161 Yonge St, Toronto ON
- 24 Webster Av, Toronto ON
- 80 Bartley Dr, Toronto ON
- 501 Yonge St, Toronto ON
- 89 Church St, Toronto ON
- 894 Queen St E, Toronto ON
- 421 Bloor St E, Toronto ON
- 1165 Kingston Rd, Toronto ON
- 1285 Queen St E, Toronto ON
- 290 E Gerrard St, Toronto ON
- 2343 Gerrard St E, Toronto ON
- 384 Yonge St, Toronto ON
- 320 Richmond St E, Toronto ON
1 of 1
VIDEOS
MATTERPORT 3D EXTERIOR
MATTERPORT 3D TOUR
PHOTOS
STREET VIEW
STREET
MAP

Link copied
Your LoopNet account has been created!
Thank you for your feedback.
Please Share Your Feedback
We welcome any feedback on how we can improve LoopNet to better serve your needs.X
{{ getErrorText(feedbackForm.starRating, "rating") }}
255 character limit ({{ remainingChars() }} charactercharacters remainingover)
{{ getErrorText(feedbackForm.msg, "rating") }}
{{ getErrorText(feedbackForm.fname, "first name") }}
{{ getErrorText(feedbackForm.lname, "last name") }}
{{ getErrorText(feedbackForm.phone, "phone number") }}
{{ getErrorText(feedbackForm.phonex, "phone extension") }}
{{ getErrorText(feedbackForm.email, "email address") }}
You can provide feedback any time using the Help button at the top of the page.
