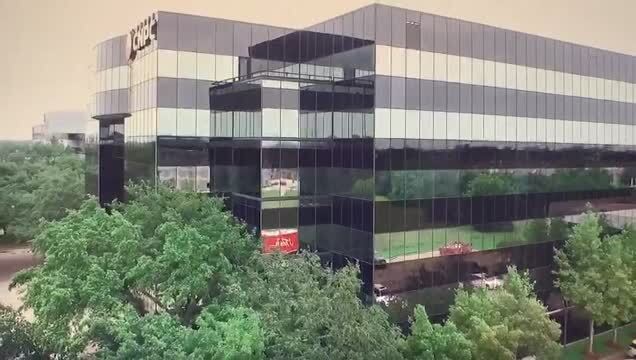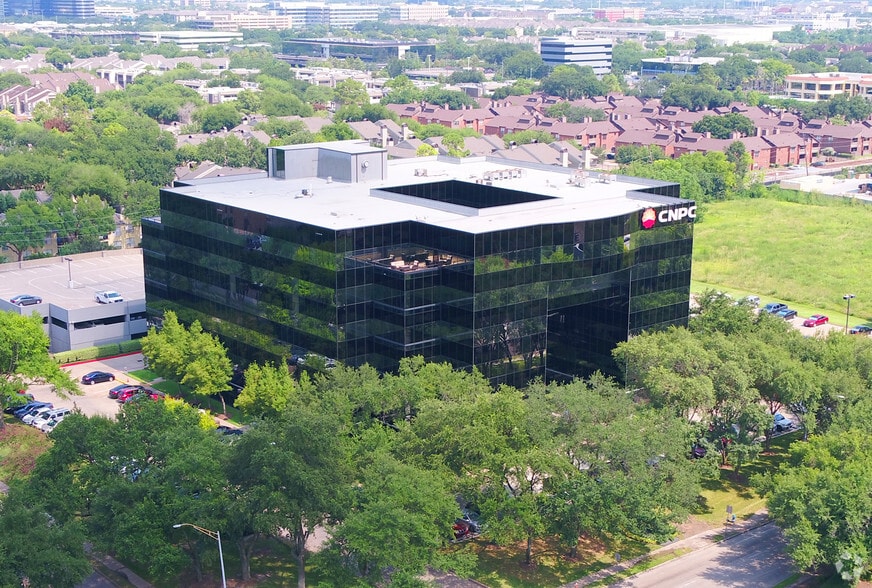Your email has been sent.
CNPC Center Westchase II 2901 Wilcrest Dr 653 - 25,019 SF of Office Space Available in Houston, TX 77042



Highlights
- Surrounded by numerous walkable restaurants and retail spots.
- The building is just a 10-minute walk from the 'Walking Trail' park to the south.
- Connected parking garage provides covered access to building.
All Available Spaces(8)
Display Rental Rate as
- Space
- Size
- Term
- Rental Rate
- Space Use
- Condition
- Available
Spacious office suite with 1,889 square feet available.
- Lease rate does not include utilities, property expenses or building services
- Mostly Open Floor Plan Layout
- Fully Built-Out as Standard Office
Spacious office suite with 1,889 square feet available.
- Lease rate does not include utilities, property expenses or building services
- Mostly Open Floor Plan Layout
- Fully Built-Out as Standard Office
Renovated in May 2020, there are two meeting rooms. Beautiful location
- Lease rate does not include utilities, property expenses or building services
- Office intensive layout
- Fully Built-Out as Standard Office
Renovated in May 2020, there are two meeting rooms. Beautiful location
- Lease rate does not include utilities, property expenses or building services
- Office intensive layout
- Fully Built-Out as Standard Office
Renovated in May 2020, there are two meeting rooms. Beautiful location
- Lease rate does not include utilities, property expenses or building services
- Office intensive layout
- Fully Built-Out as Standard Office
Renovated in May 2020, there are two meeting rooms. Beautiful location
- Lease rate does not include utilities, property expenses or building services
- Fully Built-Out as Standard Office
Renovated in May 2020, there are two meeting rooms. Beautiful location
- Lease rate does not include utilities, property expenses or building services
- Fully Built-Out as Standard Office
Renovated in May 2020, there are two meeting rooms. Beautiful location
- Lease rate does not include utilities, property expenses or building services
- Fully Built-Out as Standard Office
| Space | Size | Term | Rental Rate | Space Use | Condition | Available |
| 2nd Floor, Ste 206 | 1,130 SF | 3-5 Years | $11.50 /SF/YR $0.96 /SF/MO $12,995 /YR $1,083 /MO | Office | Full Build-Out | Now |
| 2nd Floor, Ste 217 | 1,482 SF | 3-5 Years | $11.50 /SF/YR $0.96 /SF/MO $17,043 /YR $1,420 /MO | Office | Full Build-Out | April 01, 2026 |
| 3rd Floor, Ste 319 | 653 SF | 3-5 Years | $11.50 /SF/YR $0.96 /SF/MO $7,510 /YR $625.79 /MO | Office | Full Build-Out | Now |
| 4th Floor, Ste 400 | 14,203 SF | 3-5 Years | $11.50 /SF/YR $0.96 /SF/MO $163,335 /YR $13,611 /MO | Office | Full Build-Out | Now |
| 4th Floor, Ste 410 | 2,691 SF | 3-5 Years | $11.50 /SF/YR $0.96 /SF/MO $30,947 /YR $2,579 /MO | Office | Full Build-Out | Now |
| 4th Floor, Ste 460 | 1,532 SF | 3-5 Years | $11.50 /SF/YR $0.96 /SF/MO $17,618 /YR $1,468 /MO | Office | Full Build-Out | Now |
| 5th Floor, Ste 518 | 1,342 SF | 3-5 Years | $11.50 /SF/YR $0.96 /SF/MO $15,433 /YR $1,286 /MO | Office | Full Build-Out | June 01, 2026 |
| 5th Floor, Ste 560 | 1,986 SF | 3-5 Years | $11.50 /SF/YR $0.96 /SF/MO $22,839 /YR $1,903 /MO | Office | Full Build-Out | June 01, 2026 |
2nd Floor, Ste 206
| Size |
| 1,130 SF |
| Term |
| 3-5 Years |
| Rental Rate |
| $11.50 /SF/YR $0.96 /SF/MO $12,995 /YR $1,083 /MO |
| Space Use |
| Office |
| Condition |
| Full Build-Out |
| Available |
| Now |
2nd Floor, Ste 217
| Size |
| 1,482 SF |
| Term |
| 3-5 Years |
| Rental Rate |
| $11.50 /SF/YR $0.96 /SF/MO $17,043 /YR $1,420 /MO |
| Space Use |
| Office |
| Condition |
| Full Build-Out |
| Available |
| April 01, 2026 |
3rd Floor, Ste 319
| Size |
| 653 SF |
| Term |
| 3-5 Years |
| Rental Rate |
| $11.50 /SF/YR $0.96 /SF/MO $7,510 /YR $625.79 /MO |
| Space Use |
| Office |
| Condition |
| Full Build-Out |
| Available |
| Now |
4th Floor, Ste 400
| Size |
| 14,203 SF |
| Term |
| 3-5 Years |
| Rental Rate |
| $11.50 /SF/YR $0.96 /SF/MO $163,335 /YR $13,611 /MO |
| Space Use |
| Office |
| Condition |
| Full Build-Out |
| Available |
| Now |
4th Floor, Ste 410
| Size |
| 2,691 SF |
| Term |
| 3-5 Years |
| Rental Rate |
| $11.50 /SF/YR $0.96 /SF/MO $30,947 /YR $2,579 /MO |
| Space Use |
| Office |
| Condition |
| Full Build-Out |
| Available |
| Now |
4th Floor, Ste 460
| Size |
| 1,532 SF |
| Term |
| 3-5 Years |
| Rental Rate |
| $11.50 /SF/YR $0.96 /SF/MO $17,618 /YR $1,468 /MO |
| Space Use |
| Office |
| Condition |
| Full Build-Out |
| Available |
| Now |
5th Floor, Ste 518
| Size |
| 1,342 SF |
| Term |
| 3-5 Years |
| Rental Rate |
| $11.50 /SF/YR $0.96 /SF/MO $15,433 /YR $1,286 /MO |
| Space Use |
| Office |
| Condition |
| Full Build-Out |
| Available |
| June 01, 2026 |
5th Floor, Ste 560
| Size |
| 1,986 SF |
| Term |
| 3-5 Years |
| Rental Rate |
| $11.50 /SF/YR $0.96 /SF/MO $22,839 /YR $1,903 /MO |
| Space Use |
| Office |
| Condition |
| Full Build-Out |
| Available |
| June 01, 2026 |
2nd Floor, Ste 206
| Size | 1,130 SF |
| Term | 3-5 Years |
| Rental Rate | $11.50 /SF/YR |
| Space Use | Office |
| Condition | Full Build-Out |
| Available | Now |
Spacious office suite with 1,889 square feet available.
- Lease rate does not include utilities, property expenses or building services
- Fully Built-Out as Standard Office
- Mostly Open Floor Plan Layout
2nd Floor, Ste 217
| Size | 1,482 SF |
| Term | 3-5 Years |
| Rental Rate | $11.50 /SF/YR |
| Space Use | Office |
| Condition | Full Build-Out |
| Available | April 01, 2026 |
Spacious office suite with 1,889 square feet available.
- Lease rate does not include utilities, property expenses or building services
- Fully Built-Out as Standard Office
- Mostly Open Floor Plan Layout
3rd Floor, Ste 319
| Size | 653 SF |
| Term | 3-5 Years |
| Rental Rate | $11.50 /SF/YR |
| Space Use | Office |
| Condition | Full Build-Out |
| Available | Now |
Renovated in May 2020, there are two meeting rooms. Beautiful location
- Lease rate does not include utilities, property expenses or building services
- Fully Built-Out as Standard Office
- Office intensive layout
4th Floor, Ste 400
| Size | 14,203 SF |
| Term | 3-5 Years |
| Rental Rate | $11.50 /SF/YR |
| Space Use | Office |
| Condition | Full Build-Out |
| Available | Now |
Renovated in May 2020, there are two meeting rooms. Beautiful location
- Lease rate does not include utilities, property expenses or building services
- Fully Built-Out as Standard Office
- Office intensive layout
4th Floor, Ste 410
| Size | 2,691 SF |
| Term | 3-5 Years |
| Rental Rate | $11.50 /SF/YR |
| Space Use | Office |
| Condition | Full Build-Out |
| Available | Now |
Renovated in May 2020, there are two meeting rooms. Beautiful location
- Lease rate does not include utilities, property expenses or building services
- Fully Built-Out as Standard Office
- Office intensive layout
4th Floor, Ste 460
| Size | 1,532 SF |
| Term | 3-5 Years |
| Rental Rate | $11.50 /SF/YR |
| Space Use | Office |
| Condition | Full Build-Out |
| Available | Now |
Renovated in May 2020, there are two meeting rooms. Beautiful location
- Lease rate does not include utilities, property expenses or building services
- Fully Built-Out as Standard Office
5th Floor, Ste 518
| Size | 1,342 SF |
| Term | 3-5 Years |
| Rental Rate | $11.50 /SF/YR |
| Space Use | Office |
| Condition | Full Build-Out |
| Available | June 01, 2026 |
Renovated in May 2020, there are two meeting rooms. Beautiful location
- Lease rate does not include utilities, property expenses or building services
- Fully Built-Out as Standard Office
5th Floor, Ste 560
| Size | 1,986 SF |
| Term | 3-5 Years |
| Rental Rate | $11.50 /SF/YR |
| Space Use | Office |
| Condition | Full Build-Out |
| Available | June 01, 2026 |
Renovated in May 2020, there are two meeting rooms. Beautiful location
- Lease rate does not include utilities, property expenses or building services
- Fully Built-Out as Standard Office
Property Overview
Ideally situated off of Beltway 8 near Westheimer Road, CNPC Center offers excellent highway access and an abundance of local amenities. Hobby airport is 35 minutes to the southeast and Intercontinental Airport is 35 minutes to the northeast. Downtown is only 30 minutes away, and a range of housing is within easy reach. CNPC Center’s exterior features alternating ribbons of black and silver reflective glass. The building is horseshoe-shaped, offering a high ratio of window offices. A central courtyard opens into a two-story atrium with a balcony. The fifth and sixth floors connect, creating circular floor plates, and balconies are available in some sixth-floor offices. Three levels of covered parking are conveniently accessed through a covered walkway leading to the first and second floors.
- Atrium
- Controlled Access
- Conferencing Facility
- Day Care
- Food Service
- Property Manager on Site
- Restaurant
- Security System
- Signage
- Accent Lighting
- Storage Space
- Central Heating
- Common Parts WC Facilities
- Natural Light
- Partitioned Offices
- Monument Signage
- Air Conditioning
- On-Site Security Staff
Property Facts
Select Tenants
- Floor
- Tenant Name
- Industry
- 1st
- Allstate Insurance Company
- Finance and Insurance
- 1st
- American Liberty Hospitality, Inc.
- Accommodation and Food Services
- 5th
- Ashley Toutounchi, MD PA
- Health Care and Social Assistance
- 5th
- Bizchise Advisors LLC
- Real Estate
- 6th
- CNPC USA Corporation
- Mining, Quarrying, and Oil and Gas Extraction
- 1st
- Elite Spine & Health Center
- Health Care and Social Assistance
- 5th
- People 2.0
- Administrative and Support Services
- 5th
- Sander Engineering Corp
- Professional, Scientific, and Technical Services
- 3rd
- Schlumberger Technology Corporation
- Mining, Quarrying, and Oil and Gas Extraction
- 4th
- Unetek, Inc.
- Professional, Scientific, and Technical Services
Contact the Leasing Agent
CNPC Center Westchase II | 2901 Wilcrest Dr


















