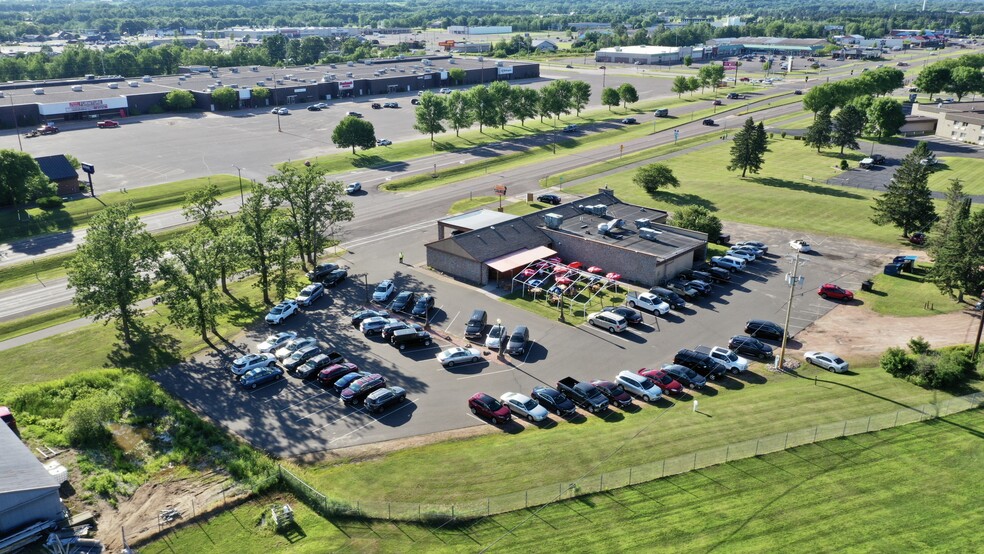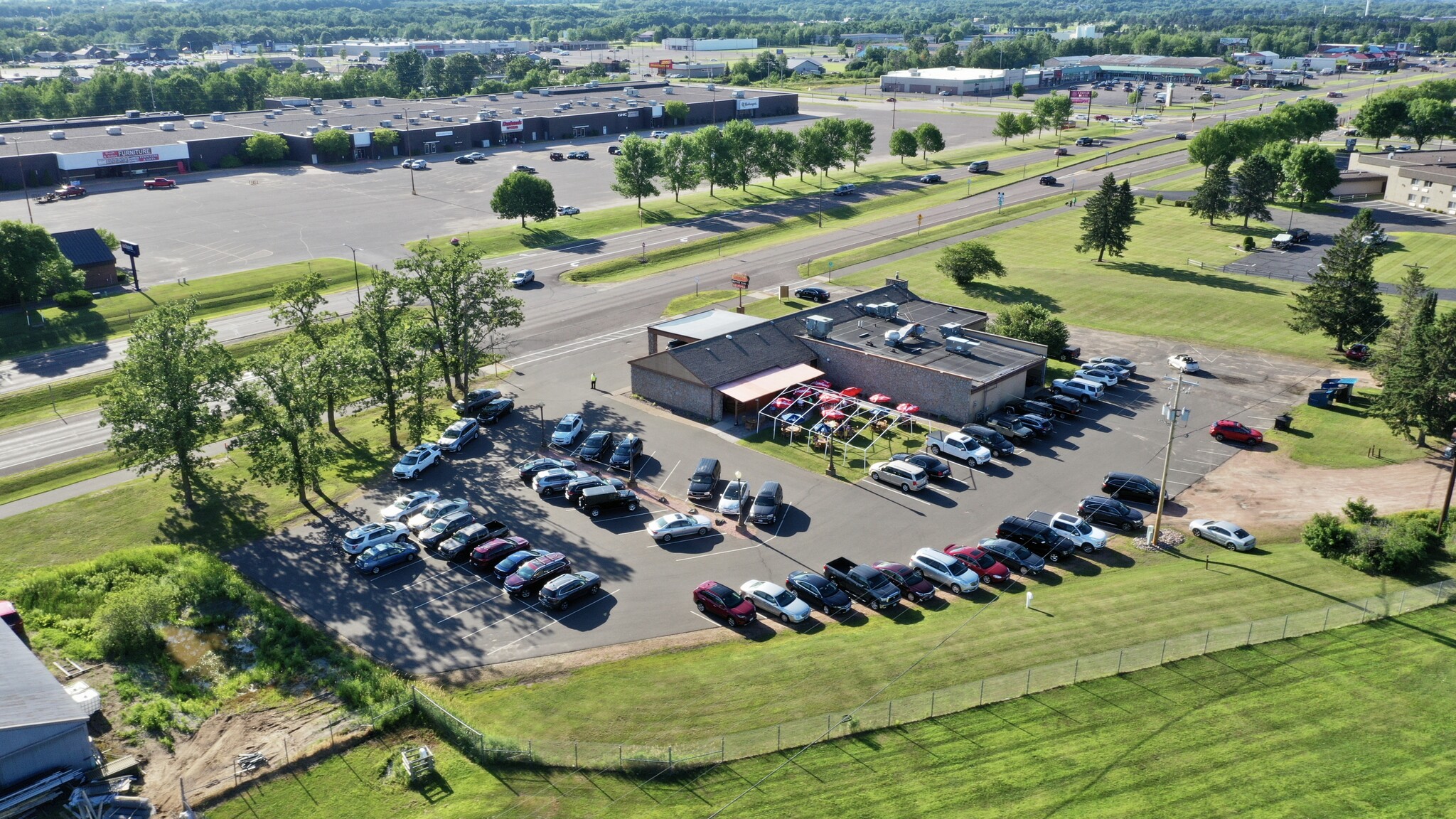
2911 S Main St | Rice Lake, WI 54868
This feature is unavailable at the moment.
We apologize, but the feature you are trying to access is currently unavailable. We are aware of this issue and our team is working hard to resolve the matter.
Please check back in a few minutes. We apologize for the inconvenience.
- LoopNet Team
This Retail Property is no longer advertised on LoopNet.com.
2911 S Main St
Rice Lake, WI 54868
Lehman's Supper Club · Retail Property For Sale

Investment Highlights
- 1.80+ Acres on Main St right across from Cedar Mall in Rice Lake, WI
Property Facts
Property Type
Retail
Property Subtype
Restaurant
Building Size
7,386 SF
Building Class
B
Year Built
1934
Tenancy
Single
Building Height
1 Story
Building FAR
0.09
Lot Size
1.80 AC
Zoning
G2 - Commercial G2
Parking
60 Spaces (8.12 Spaces per 1,000 SF Leased)
Amenities
- Pylon Sign
- Signage
Links
Property Taxes
| Parcel Number | 276-8001-68-000 | Improvements Assessment | $542,600 |
| Land Assessment | $387,000 | Total Assessment | $929,600 |
Property Taxes
Parcel Number
276-8001-68-000
Land Assessment
$387,000
Improvements Assessment
$542,600
Total Assessment
$929,600
Listing ID: 29208212
Date on Market: 8/7/2023
Last Updated:
Address: 2911 S Main St, Rice Lake, WI 54868
The Retail Property at 2911 S Main St, Rice Lake, WI 54868 is no longer being advertised on LoopNet.com. Contact the broker for information on availability.
1 of 1
Videos
Matterport 3D Exterior
Matterport 3D Tour
Photos
Street View
Street
Map

Link copied
Your LoopNet account has been created!
Thank you for your feedback.
Please Share Your Feedback
We welcome any feedback on how we can improve LoopNet to better serve your needs.X
{{ getErrorText(feedbackForm.starRating, "rating") }}
255 character limit ({{ remainingChars() }} charactercharacters remainingover)
{{ getErrorText(feedbackForm.msg, "rating") }}
{{ getErrorText(feedbackForm.fname, "first name") }}
{{ getErrorText(feedbackForm.lname, "last name") }}
{{ getErrorText(feedbackForm.phone, "phone number") }}
{{ getErrorText(feedbackForm.phonex, "phone extension") }}
{{ getErrorText(feedbackForm.email, "email address") }}
You can provide feedback any time using the Help button at the top of the page.
