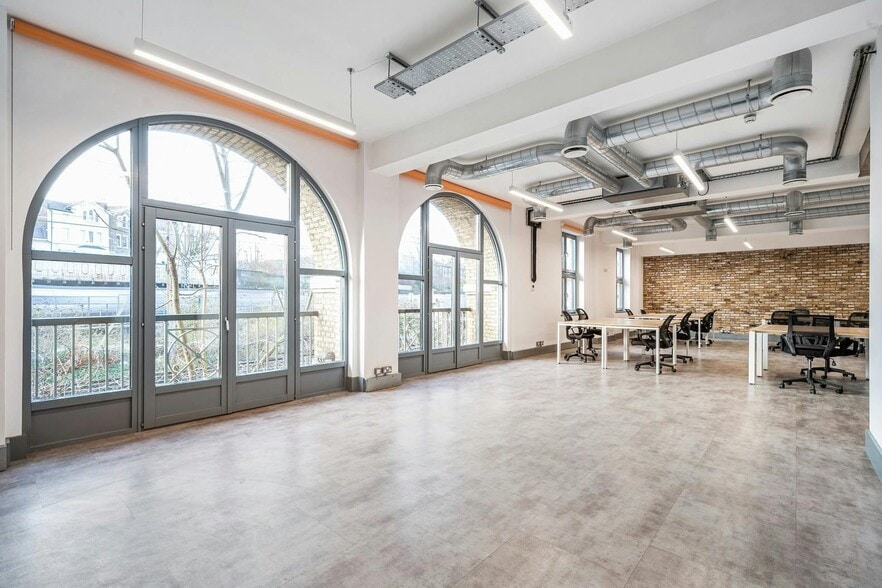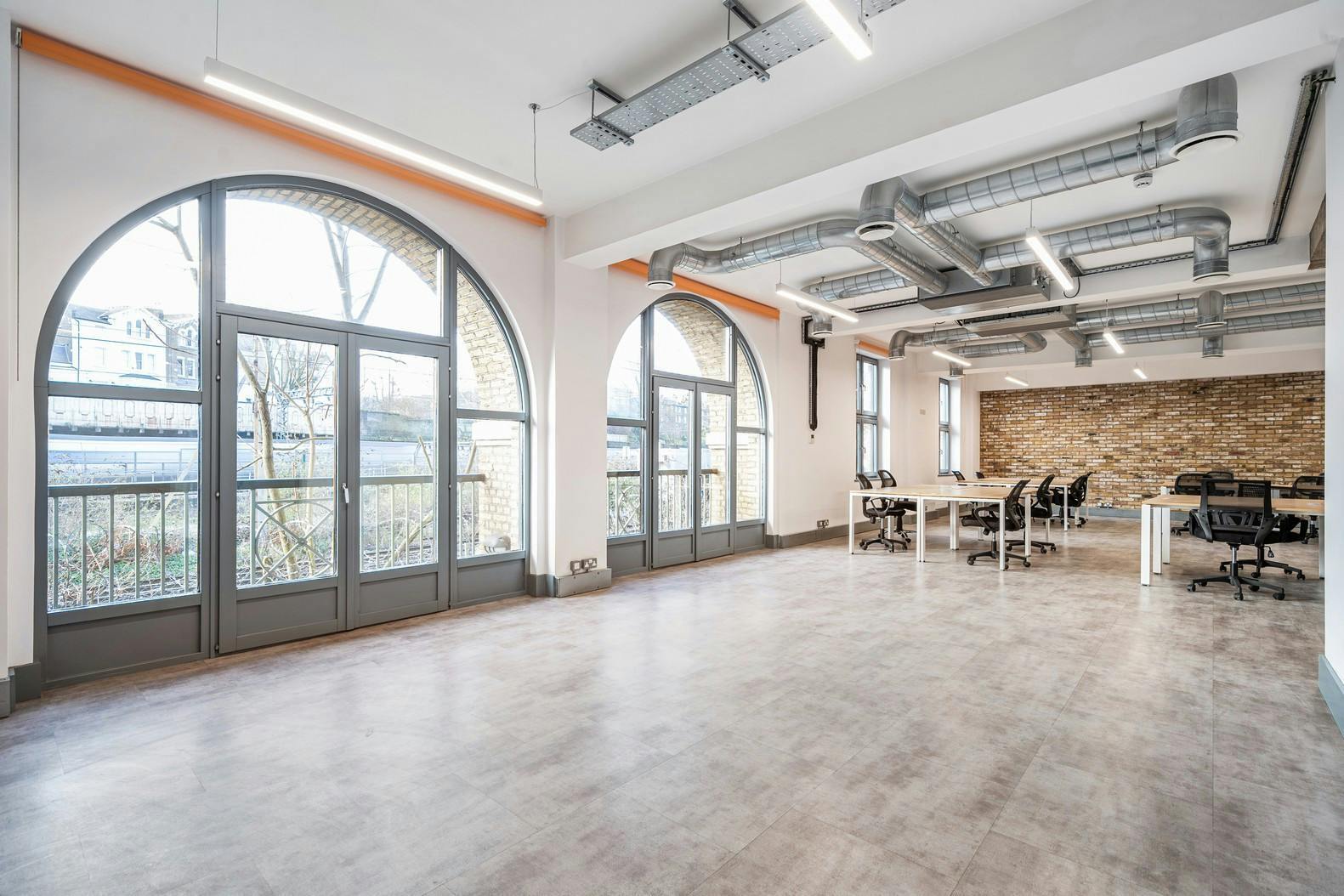
3-10 Bridge Approach | London NW1 8BD
This feature is unavailable at the moment.
We apologize, but the feature you are trying to access is currently unavailable. We are aware of this issue and our team is working hard to resolve the matter.
Please check back in a few minutes. We apologize for the inconvenience.
- LoopNet Team
This Property is no longer advertised on LoopNet.com.
3-10 Bridge Approach
London NW1 8BD
Iron Bridge House · Property For Lease
Commercial Real Estate Properties
3-10 Bridge Approach, London NW1 8BD

HIGHLIGHTS
- 4 Parking Spaces
- Air Conditioning
- Private Kitchen & 2 WC's Per Unit
- Open Plan
- Private Rear Terraces
- Within a 2 minute walk of Chalk Farm Station (Northern Line)
- Gas Central Heating
- Exposed Brick Feature Wall
- Gated Business Estate
- Secluded Location
- Available Fitted or Not Fitted
PROPERTY OVERVIEW
Bridge Approach is located between Primrose Hill, Chalk Farm and Camden. Set within an attractive courtyard off Regents Park Road just two minutes walk to Chalk Farm Station (Northern Line) or the cafes, shops and restaurants in Primrose Hill and Camden.
- 24 Hour Access
- Courtyard
- Day Care
- Fenced Lot
- Security System
- Roof Terrace
- Central Heating
- Demised WC facilities
- Fully Carpeted
- Shower Facilities
- Air Conditioning
PROPERTY FACTS
Building Type
Office
Year Built
1919
Building Height
5 Stories
Building Size
21,370 SF
Building Class
B
Typical Floor Size
4,179 SF
Parking
Surface Parking
LINKS
Listing ID: 34494947
Date on Market: 1/15/2025
Last Updated:
Address: 3-10 Bridge Approach, London NW1 8BD
The Office Property at 3-10 Bridge Approach, London, NW1 8BD is no longer being advertised on LoopNet.com. Contact the broker for information on availability.
OFFICE PROPERTIES IN NEARBY NEIGHBORHOODS
- South West London Commercial Real Estate Properties
- South East London Commercial Real Estate Properties
- City of London Commercial Real Estate Properties
- Camden London Commercial Real Estate Properties
- Shoreditch Commercial Real Estate Properties
- Ealing Commercial Real Estate Properties
- Midtown London Commercial Real Estate Properties
- Farringdon Commercial Real Estate Properties
NEARBY LISTINGS
- 103-105 Bunhill Row, London
- 117 Piccadilly, London
- 110 Bishopsgate, London
- 56 Grosvenor St, London
- 16-20 Ely Pl, London
- 103-105 Bunhill Row, London
- 75 Grosvenor St, London
- 25 Wilton Rd, London
- Standard Rd, London
- 167 Hermitage Rd, London
- 20 Farringdon St, London
- 6 New Bridge St, London
- 2-16 Bayford St, London
- 60-70 Shorts Gdns, London
- 2 Bentinck Mews, London
1 of 1
VIDEOS
MATTERPORT 3D EXTERIOR
MATTERPORT 3D TOUR
PHOTOS
STREET VIEW
STREET
MAP

Link copied
Your LoopNet account has been created!
Thank you for your feedback.
Please Share Your Feedback
We welcome any feedback on how we can improve LoopNet to better serve your needs.X
{{ getErrorText(feedbackForm.starRating, "rating") }}
255 character limit ({{ remainingChars() }} charactercharacters remainingover)
{{ getErrorText(feedbackForm.msg, "rating") }}
{{ getErrorText(feedbackForm.fname, "first name") }}
{{ getErrorText(feedbackForm.lname, "last name") }}
{{ getErrorText(feedbackForm.phone, "phone number") }}
{{ getErrorText(feedbackForm.phonex, "phone extension") }}
{{ getErrorText(feedbackForm.email, "email address") }}
You can provide feedback any time using the Help button at the top of the page.
