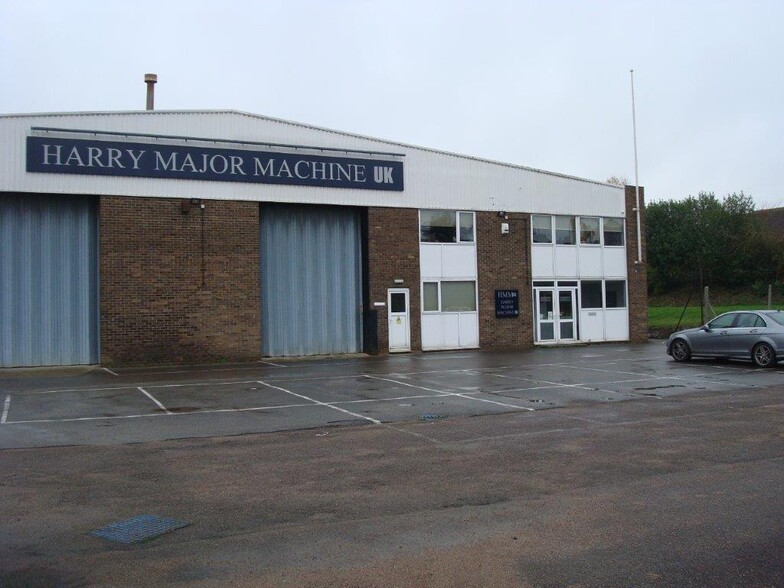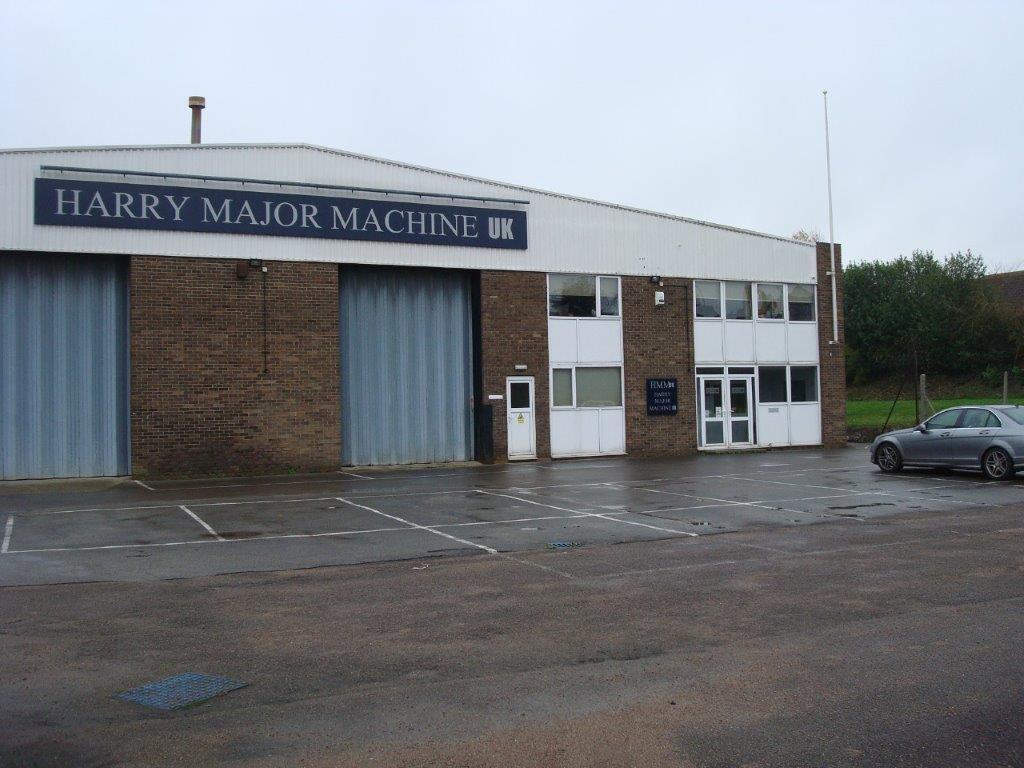
This feature is unavailable at the moment.
We apologize, but the feature you are trying to access is currently unavailable. We are aware of this issue and our team is working hard to resolve the matter.
Please check back in a few minutes. We apologize for the inconvenience.
- LoopNet Team
3 Gosforth Close
Sandy SG19 1RB
Industrial Property For Sale

INVESTMENT HIGHLIGHTS
- Vacant possession
- Good access with clear open span unit
- Two floors of offices
PROPERTY FACTS
| Property Type | Industrial | No. Stories | 2 |
| Building Class | B | Year Built | 1979 |
| Lot Size | 1.02 AC | Tenancy | Single |
| Rentable Building Area | 31,170 SF | Parking Ratio | 1.09/1,000 SF |
| Property Type | Industrial |
| Building Class | B |
| Lot Size | 1.02 AC |
| Rentable Building Area | 31,170 SF |
| No. Stories | 2 |
| Year Built | 1979 |
| Tenancy | Single |
| Parking Ratio | 1.09/1,000 SF |
AMENITIES
- 24 Hour Access
UTILITIES
- Lighting
- Gas
- Water
- Heating
ABOUT 3 GOSFORTH CLOSE , SANDY, BDF SG19 1RB
DESCRIPTION A substantial modern industrial unit with clear internal span works area and two floors of office space with additional mezzanine storage in two areas. The building is of steel frame construction under a double pitched roof, mostly with profile steel sheet clad walls. The offices incorporate toilets at ground and first floor with six offices on the upper level and seven at ground floor including a boardroom and reception. Within the work space are two mezzanine decks plus two separate machine shop areas. The main eaves is 20ft height [6m] with a ridge height of 22ft [6.7m]. The main access door is 26ft wide [8m] x 16ft high [4.85m] with three additional shutter doors. The car parking forecourt has space for about 34 cars. ACCOMMODATION Main workspace 25,582sq.ft 2,376sq.m Mezzanine areas 1,523sq.ft 141sq.m Offices ground level 1,997sq.ft 185sq.m First floor 2,068sq.ft 192sq.m Total offices 4,065sq.ft 377sq.m SERVICES All mains services are connected. Heating is from gas blown air and radiators. The main offices have air conditioning.
Listing ID: 18277589
Date on Market: 1/23/2020
Last Updated:
Address: 3 Gosforth Close, Sandy SG19 1RB
The Industrial Property at 3 Gosforth Close, Sandy, SG19 1RB is no longer being advertised on LoopNet.com. Contact the broker for information on availability.
INDUSTRIAL PROPERTIES IN NEARBY NEIGHBORHOODS

