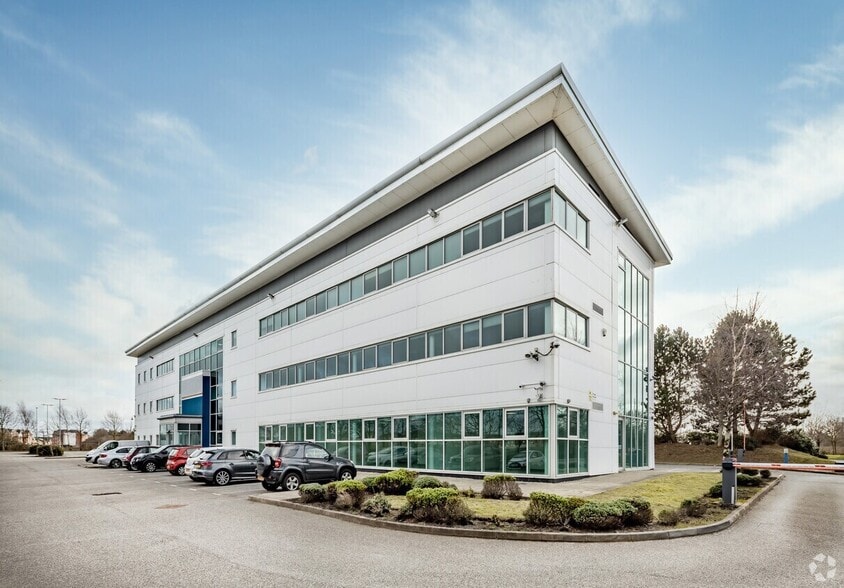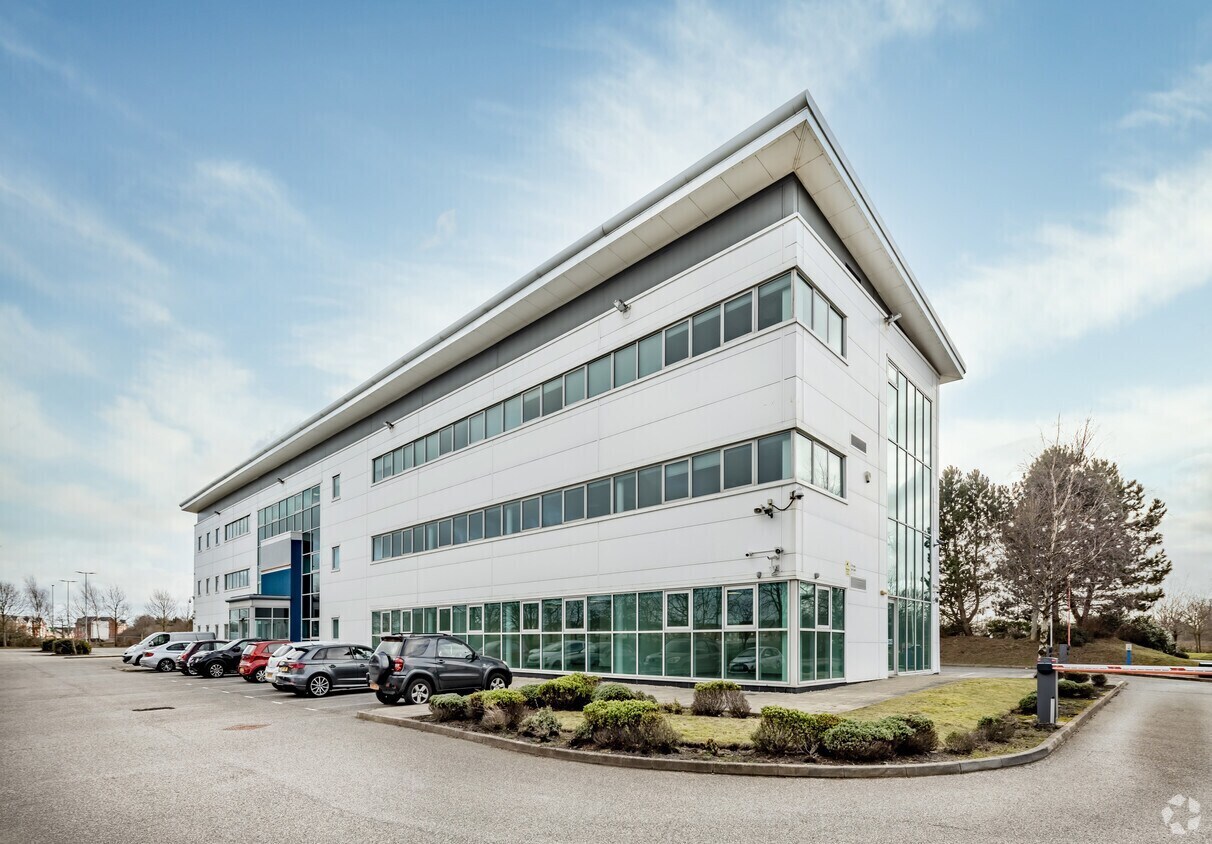Your email has been sent.

3 Wight Moss Way 898 - 8,985 SF of Office Space Available in Southport PR8 4HQ



Highlights
- High Quality Modern Offices.
- Excellent Car Parking.
- Breakout Areas.
- Lifts.
- Suspended Ceiling.
- Cycle Storage.
- Impressive Communal Reception.
- Superfast Preconnect Internet.
- Disabled access.
- Raised Floors.
- Air Conditioning.
- LED Lighting.
All Available Spaces(4)
Display Rental Rate as
- Space
- Size
- Term
- Rental Rate
- Space Use
- Condition
- Available
The building has recently undergone a comprehensive programme of refurbishment to provide high specification accommodation including a communal reception with breakout spaces and informal meeting areas, a modern shared kitchen and breakout space and an external terrace with outdoor seating.
- Use Class: E
- Mostly Open Floor Plan Layout
- Can be combined with additional space(s) for up to 8,985 SF of adjacent space
- VRF 2 pipe fan coil air conditioning
- Partially Built-Out as Standard Office
- Fits 3 - 8 People
- LED lighting
- Shower facilities
The building has recently undergone a comprehensive programme of refurbishment to provide high specification accommodation including a communal reception with breakout spaces and informal meeting areas, a modern shared kitchen and breakout space and an external terrace with outdoor seating.
- Use Class: E
- Mostly Open Floor Plan Layout
- Can be combined with additional space(s) for up to 8,985 SF of adjacent space
- VRF 2 pipe fan coil air conditioning
- Partially Built-Out as Standard Office
- Fits 9 - 29 People
- LED lighting
- Shower facilities
The building has recently undergone a comprehensive programme of refurbishment to provide high specification accommodation including a communal reception with breakout spaces and informal meeting areas, a modern shared kitchen and breakout space and an external terrace with outdoor seating.
- Use Class: E
- Mostly Open Floor Plan Layout
- Can be combined with additional space(s) for up to 8,985 SF of adjacent space
- VRF 2 pipe fan coil air conditioning
- Partially Built-Out as Standard Office
- Fits 9 - 27 People
- LED lighting
- Shower facilities
The building has recently undergone a comprehensive programme of refurbishment to provide high specification accommodation including a communal reception with breakout spaces and informal meeting areas, a modern shared kitchen and breakout space and an external terrace with outdoor seating.
- Use Class: E
- Mostly Open Floor Plan Layout
- Can be combined with additional space(s) for up to 8,985 SF of adjacent space
- VRF 2 pipe fan coil air conditioning
- Partially Built-Out as Standard Office
- Fits 4 - 10 People
- LED lighting
- Shower facilities
| Space | Size | Term | Rental Rate | Space Use | Condition | Available |
| Ground, Ste G10 | 898 SF | Negotiable | $18.22 /SF/YR $1.52 /SF/MO $16,362 /YR $1,363 /MO | Office | Partial Build-Out | Pending |
| Ground, Ste G11 | 3,538 SF | Negotiable | $18.22 /SF/YR $1.52 /SF/MO $64,463 /YR $5,372 /MO | Office | Partial Build-Out | Now |
| 1st Floor, Ste 1.01 | 3,337 SF | Negotiable | $18.22 /SF/YR $1.52 /SF/MO $60,800 /YR $5,067 /MO | Office | Partial Build-Out | Now |
| 1st Floor, Ste 1.04 | 1,212 SF | Negotiable | $18.22 /SF/YR $1.52 /SF/MO $22,083 /YR $1,840 /MO | Office | Partial Build-Out | Now |
Ground, Ste G10
| Size |
| 898 SF |
| Term |
| Negotiable |
| Rental Rate |
| $18.22 /SF/YR $1.52 /SF/MO $16,362 /YR $1,363 /MO |
| Space Use |
| Office |
| Condition |
| Partial Build-Out |
| Available |
| Pending |
Ground, Ste G11
| Size |
| 3,538 SF |
| Term |
| Negotiable |
| Rental Rate |
| $18.22 /SF/YR $1.52 /SF/MO $64,463 /YR $5,372 /MO |
| Space Use |
| Office |
| Condition |
| Partial Build-Out |
| Available |
| Now |
1st Floor, Ste 1.01
| Size |
| 3,337 SF |
| Term |
| Negotiable |
| Rental Rate |
| $18.22 /SF/YR $1.52 /SF/MO $60,800 /YR $5,067 /MO |
| Space Use |
| Office |
| Condition |
| Partial Build-Out |
| Available |
| Now |
1st Floor, Ste 1.04
| Size |
| 1,212 SF |
| Term |
| Negotiable |
| Rental Rate |
| $18.22 /SF/YR $1.52 /SF/MO $22,083 /YR $1,840 /MO |
| Space Use |
| Office |
| Condition |
| Partial Build-Out |
| Available |
| Now |
Ground, Ste G10
| Size | 898 SF |
| Term | Negotiable |
| Rental Rate | $18.22 /SF/YR |
| Space Use | Office |
| Condition | Partial Build-Out |
| Available | Pending |
The building has recently undergone a comprehensive programme of refurbishment to provide high specification accommodation including a communal reception with breakout spaces and informal meeting areas, a modern shared kitchen and breakout space and an external terrace with outdoor seating.
- Use Class: E
- Partially Built-Out as Standard Office
- Mostly Open Floor Plan Layout
- Fits 3 - 8 People
- Can be combined with additional space(s) for up to 8,985 SF of adjacent space
- LED lighting
- VRF 2 pipe fan coil air conditioning
- Shower facilities
Ground, Ste G11
| Size | 3,538 SF |
| Term | Negotiable |
| Rental Rate | $18.22 /SF/YR |
| Space Use | Office |
| Condition | Partial Build-Out |
| Available | Now |
The building has recently undergone a comprehensive programme of refurbishment to provide high specification accommodation including a communal reception with breakout spaces and informal meeting areas, a modern shared kitchen and breakout space and an external terrace with outdoor seating.
- Use Class: E
- Partially Built-Out as Standard Office
- Mostly Open Floor Plan Layout
- Fits 9 - 29 People
- Can be combined with additional space(s) for up to 8,985 SF of adjacent space
- LED lighting
- VRF 2 pipe fan coil air conditioning
- Shower facilities
1st Floor, Ste 1.01
| Size | 3,337 SF |
| Term | Negotiable |
| Rental Rate | $18.22 /SF/YR |
| Space Use | Office |
| Condition | Partial Build-Out |
| Available | Now |
The building has recently undergone a comprehensive programme of refurbishment to provide high specification accommodation including a communal reception with breakout spaces and informal meeting areas, a modern shared kitchen and breakout space and an external terrace with outdoor seating.
- Use Class: E
- Partially Built-Out as Standard Office
- Mostly Open Floor Plan Layout
- Fits 9 - 27 People
- Can be combined with additional space(s) for up to 8,985 SF of adjacent space
- LED lighting
- VRF 2 pipe fan coil air conditioning
- Shower facilities
1st Floor, Ste 1.04
| Size | 1,212 SF |
| Term | Negotiable |
| Rental Rate | $18.22 /SF/YR |
| Space Use | Office |
| Condition | Partial Build-Out |
| Available | Now |
The building has recently undergone a comprehensive programme of refurbishment to provide high specification accommodation including a communal reception with breakout spaces and informal meeting areas, a modern shared kitchen and breakout space and an external terrace with outdoor seating.
- Use Class: E
- Partially Built-Out as Standard Office
- Mostly Open Floor Plan Layout
- Fits 4 - 10 People
- Can be combined with additional space(s) for up to 8,985 SF of adjacent space
- LED lighting
- VRF 2 pipe fan coil air conditioning
- Shower facilities
Property Overview
3 Southport Business Park is prominently located at the gateway to the estate, approximately 2 miles from Southport town centre and close to Kew retail Park and Southport & Formby District General Hospital. Adjacent occupiers include DC Law and Royal Mail. Transport links include the nearby A570 connecting Southport and Ormskirk, A59 and the local / regional motorway network. Regular bus services connect to Southport town centre and Southport’s Merseyrail station connections provide direct services to Liverpool and Manchester
- Conferencing Facility
- Kitchen
- Energy Performance Rating - D
- Reception
- Bicycle Storage
- DDA Compliant
- Demised WC facilities
- Fully Carpeted
- Direct Elevator Exposure
- Natural Light
- Partitioned Offices
- Shower Facilities
- Drop Ceiling
- Wi-Fi
- Air Conditioning
- Raised Floor System
Property Facts
Select Tenants
- Floor
- Tenant Name
- Industry
- Multiple
- Paymentshield
- Finance and Insurance
Presented by

3 Wight Moss Way
Hmm, there seems to have been an error sending your message. Please try again.
Thanks! Your message was sent.






