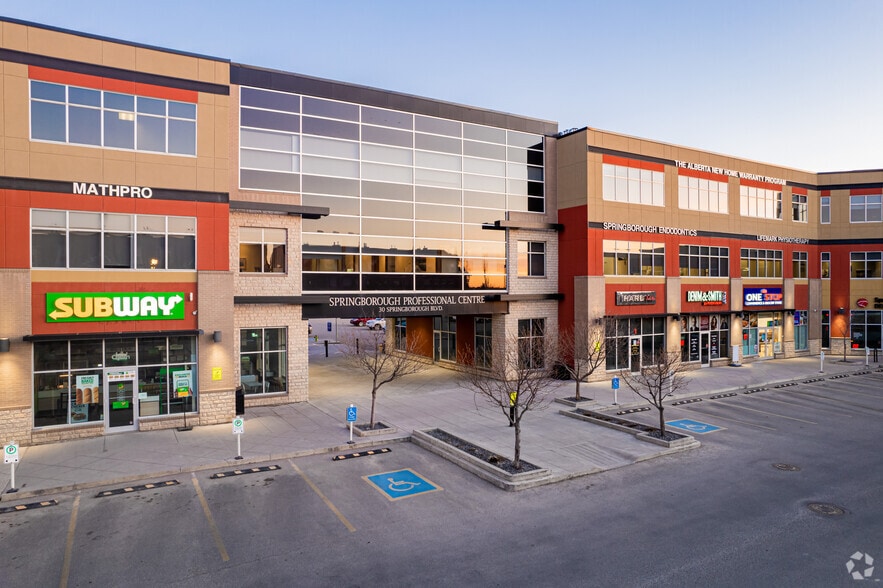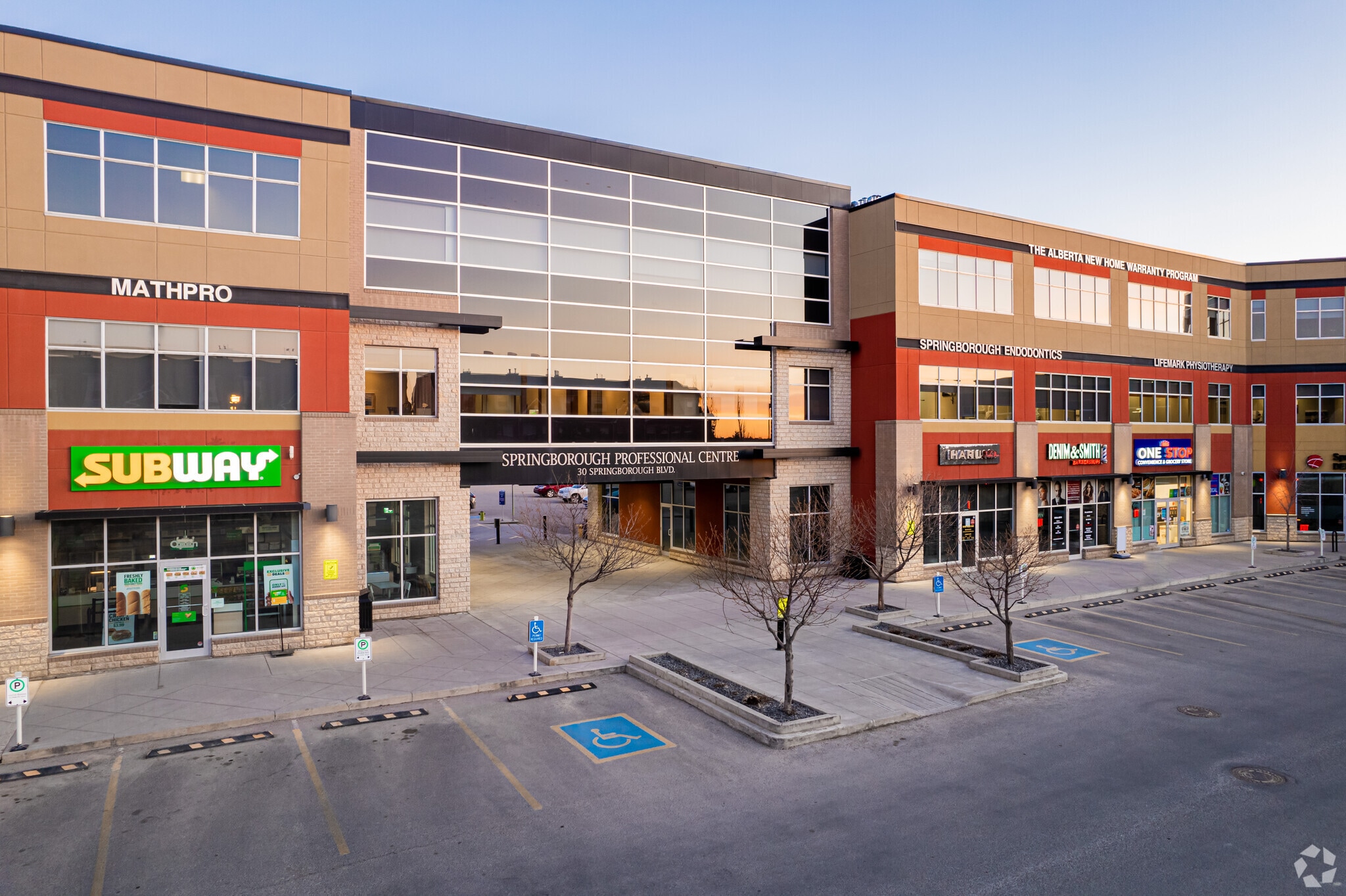
This feature is unavailable at the moment.
We apologize, but the feature you are trying to access is currently unavailable. We are aware of this issue and our team is working hard to resolve the matter.
Please check back in a few minutes. We apologize for the inconvenience.
- LoopNet Team
30 Springborough Blvd SW
Calgary, AB T3H 0N9
Property For Lease

HIGHLIGHTS
- Proximity to the 69 Street LRT Station, with daily ridership of approximately 12,520 people
- 4,200+ students attend school or university within one block
- Located close to Westside Recreation Centre, which includes a pool, fitness centre and arena
- More than 680 people employed in the immediate vicinity
- One of the most affluent areas in Calgary, with average household income over $271,000 in primary trade area
PROPERTY OVERVIEW
Springborough Professional Centre is situated in west Calgary and includes a variety of medical, educational and food & beverage uses. Constructed in 2010, Springborough Professional Centre is an 81,325 SF office building with retail on the ground floor and offers abundant surface parking stalls for tenant and their clientele. It's surrounded by 4 schools, including Ambrose University, a Provincially accredited, degree granting University with over 910 enrolled students and 90 staff.
- Bus Line
- Restaurant
- Signage
- Drop Ceiling
PROPERTY FACTS
ATTACHMENTS
| Brochure |
LINKS
Listing ID: 14637504
Date on Market: 12/14/2018
Last Updated:
Address: 30 Springborough Blvd SW, Calgary, AB T3H 0N9
The Suburban South Office Property at 30 Springborough Blvd SW, Calgary, AB T3H 0N9 is no longer being advertised on LoopNet.com. Contact the broker for information on availability.
NEARBY LISTINGS
- 903 8th Ave SW, Calgary AB
- 7 Parkdale Cres NW, Calgary AB
- 2120 Kensington Rd NW, Calgary AB
- 4623 Bowness Rd NW, Calgary AB
- 801 6th Ave SW, Calgary AB
- 411 14th St NW, Calgary AB
- 902 9th Ave SW, Calgary AB
- 6507-6511 Bowness Rd NW, Calgary AB
- 909 5 Av SW, Calgary AB
- 1966-1990 Kensington Rd NW, Calgary AB
- 750 11th St SW, Calgary AB
- 68-7930 Bowness Rd NW, Calgary AB
- 1330 15 Ave SW, Calgary AB
- 301 14th St NW, Calgary AB
- 1822 10th Ave SW, Calgary AB

