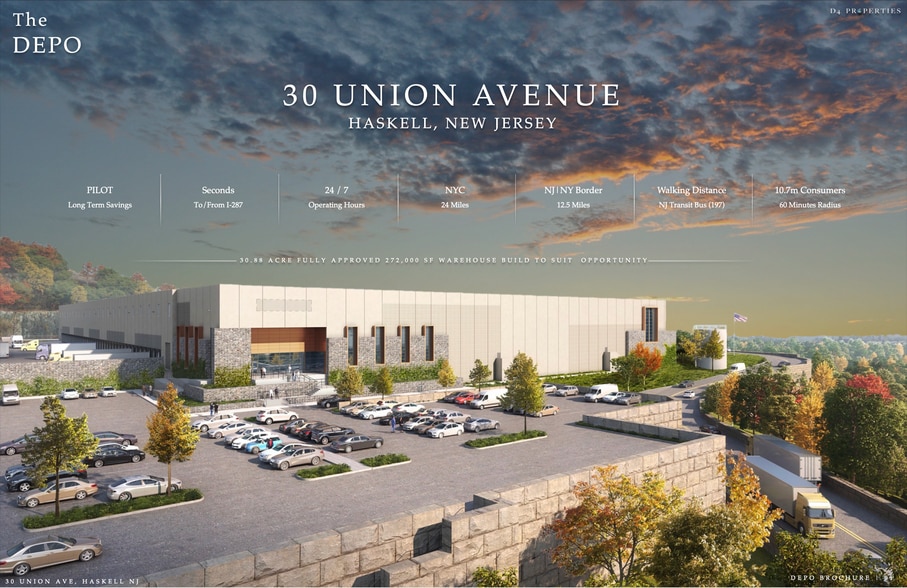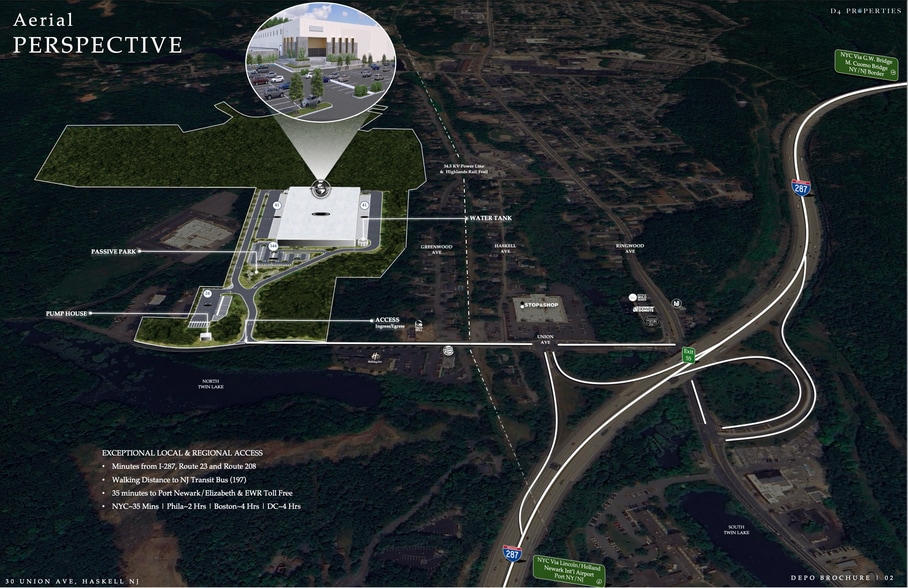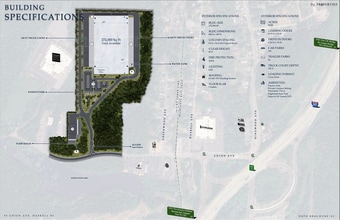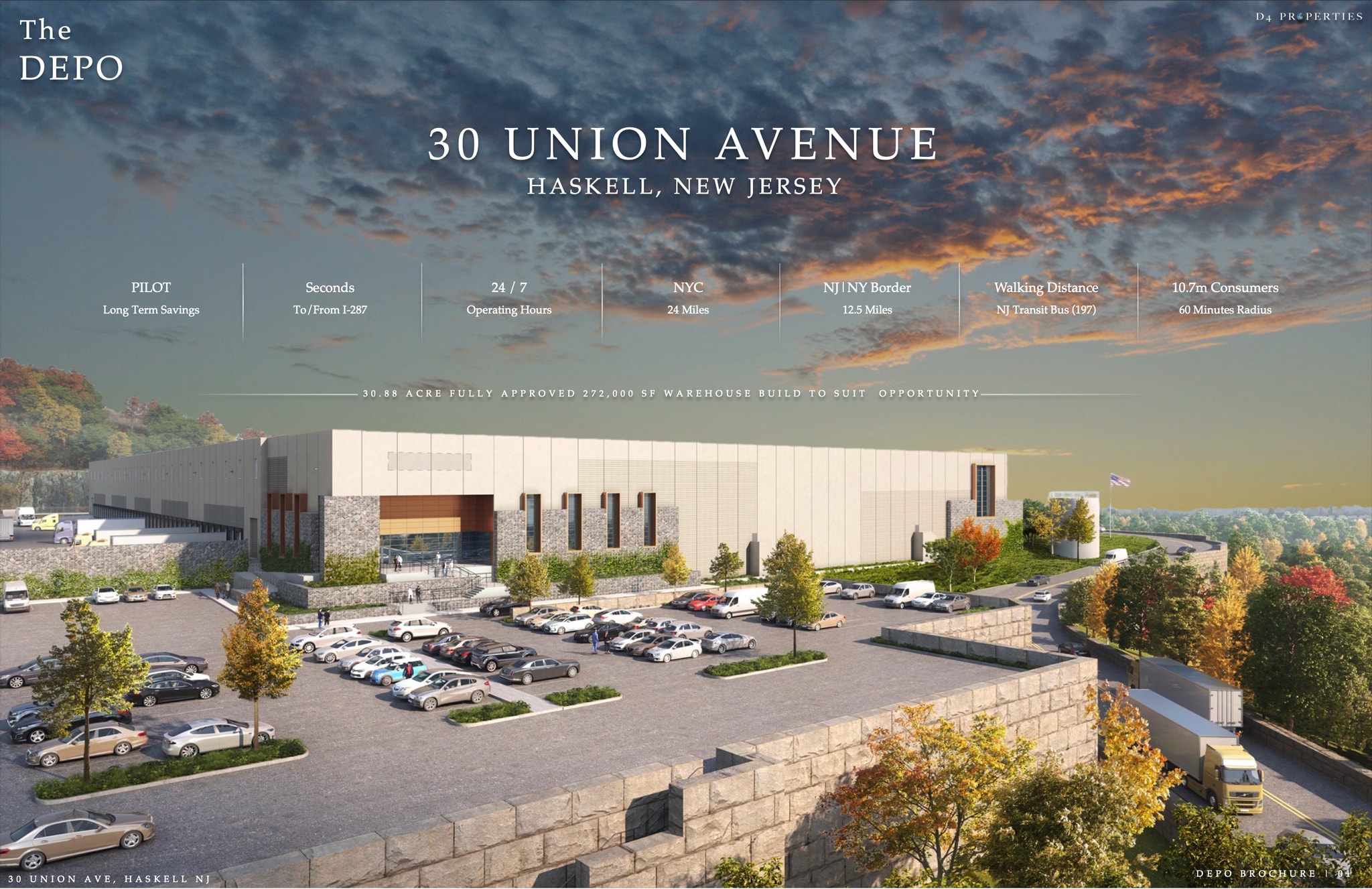Your email has been sent.

The Depo Haskell, NJ 07420 272,000 SF of Industrial Space Available



Park Highlights
- PILOT (30 Years)
- Seconds from Interstate 287 Via Exit 55
- Private & Secure Location
- 24/7 Permitted Operating Hours
- Walking Distance from NJ Transit Bus Line
- Passive Park
Park Facts
Features and Amenities
- 24 Hour Access
- Bus Line
- Courtyard
- Fenced Lot
- Signage
- Wheelchair Accessible
- Car Charging Station
- Monument Signage
All Available Space(1)
Display Rental Rate as
- Space
- Size
- Term
- Rental Rate
- Space Use
- Condition
- Available
Building Size: 272,000 sf Office: To Suit Building Dimensions: 680 ft x 400 ft Loading Format: Cross-Dock Column Spacing: 54 ft x 56 ft Speed Bays: 60 ft Loading Docks: 82 (9 ft x 10 ft) Drive-Ins: 4 (12 ft x 16 ft) Floor Slab: 7” thick, 4000 PSI Ceiling Height: 40 ft Clear Parking Spaces: 144 Trailer Parking: 24 Truck Court: 130 ft Truck Apron: 60 ft Lighting: LED Sprinkler: ESFR Power: 12,000 AMP, 277/480 Volts, 3 Phase Roofing: Fully Adhered 45 Mil EPDM Taxes/CAM: PILOT/TBD Permitted Hours: 24/7 Operating Hours Dock Equipment: 40,000 lb Levelers, Z Guard Door Track, Bumpers/Seals Features: Clerestory Windows, Passive Park, Panoramic Views Utility Providers: Electric: JCP&L, Gas: PSE&G, Water/Sewer: WVRSA Flexible and customizable office space Anticipated Delivery: Q1, 2025
- 4 Drive Ins
- 82 Loading Docks
- Smoke Detector
- Spacious Building
- High- Clearance Design
- Available 24/7
- Space is in Excellent Condition
- Natural Light
- Wheelchair Accessible
- Efficient Loadung
- Modern Amenities
| Space | Size | Term | Rental Rate | Space Use | Condition | Available |
| 1st Floor | 272,000 SF | 10 Years | Upon Request Upon Request Upon Request Upon Request | Industrial | Full Build-Out | September 01, 2027 |
30 Union Ave - 1st Floor
30 Union Ave - 1st Floor
| Size | 272,000 SF |
| Term | 10 Years |
| Rental Rate | Upon Request |
| Space Use | Industrial |
| Condition | Full Build-Out |
| Available | September 01, 2027 |
Building Size: 272,000 sf Office: To Suit Building Dimensions: 680 ft x 400 ft Loading Format: Cross-Dock Column Spacing: 54 ft x 56 ft Speed Bays: 60 ft Loading Docks: 82 (9 ft x 10 ft) Drive-Ins: 4 (12 ft x 16 ft) Floor Slab: 7” thick, 4000 PSI Ceiling Height: 40 ft Clear Parking Spaces: 144 Trailer Parking: 24 Truck Court: 130 ft Truck Apron: 60 ft Lighting: LED Sprinkler: ESFR Power: 12,000 AMP, 277/480 Volts, 3 Phase Roofing: Fully Adhered 45 Mil EPDM Taxes/CAM: PILOT/TBD Permitted Hours: 24/7 Operating Hours Dock Equipment: 40,000 lb Levelers, Z Guard Door Track, Bumpers/Seals Features: Clerestory Windows, Passive Park, Panoramic Views Utility Providers: Electric: JCP&L, Gas: PSE&G, Water/Sewer: WVRSA Flexible and customizable office space Anticipated Delivery: Q1, 2025
- 4 Drive Ins
- Space is in Excellent Condition
- 82 Loading Docks
- Natural Light
- Smoke Detector
- Wheelchair Accessible
- Spacious Building
- Efficient Loadung
- High- Clearance Design
- Modern Amenities
- Available 24/7
Site Plan
Park Overview
The Depo is a distinguished 272,000 sq. ft. Class A warehouse development set on 30.88 acres of elevated, natural terrain, offering sweeping views of surrounding mountains and nearby lakes — all just seconds from Interstate 287 via Exit 55. Designed by KSS Architects, The Depo will bet built to the highest modern standards, featuring 40' clear heights, cross-dock loading with 60' speed bays, an ESFR sprinkler system, and energy-efficient LED lighting. Enhancing the work environment, the design also incorporates clerestory windows and a passive park, bringing natural light and fresh air into the space to create a more comfortable, employee-friendly atmosphere. Learn more at d4propertiesllc.com/thedepo.
Presented by

The Depo | Haskell, NJ 07420
Hmm, there seems to have been an error sending your message. Please try again.
Thanks! Your message was sent.






