Riverwalk Crossing 300-600 Riverwalk Ter 440 - 46,429 SF of Space Available in Jenks, OK 74037
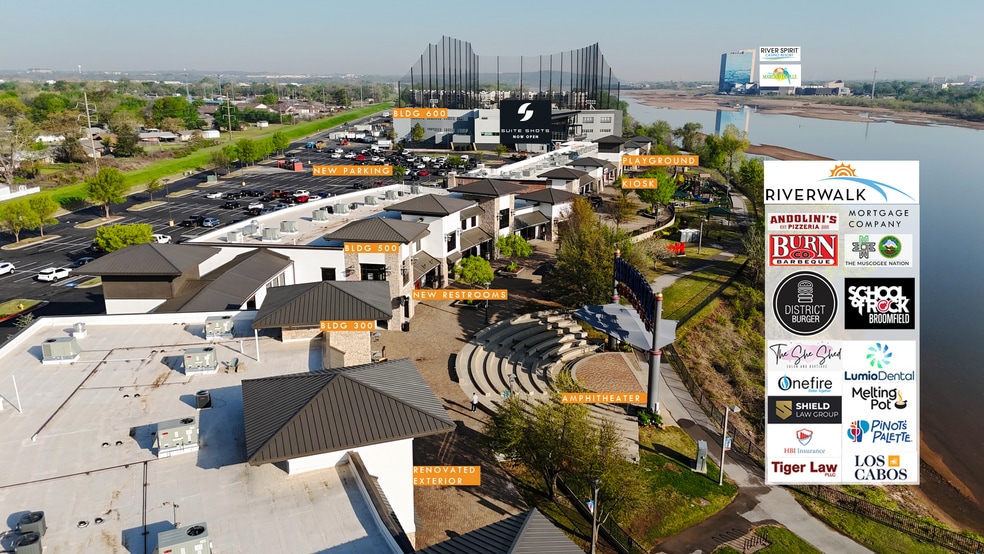
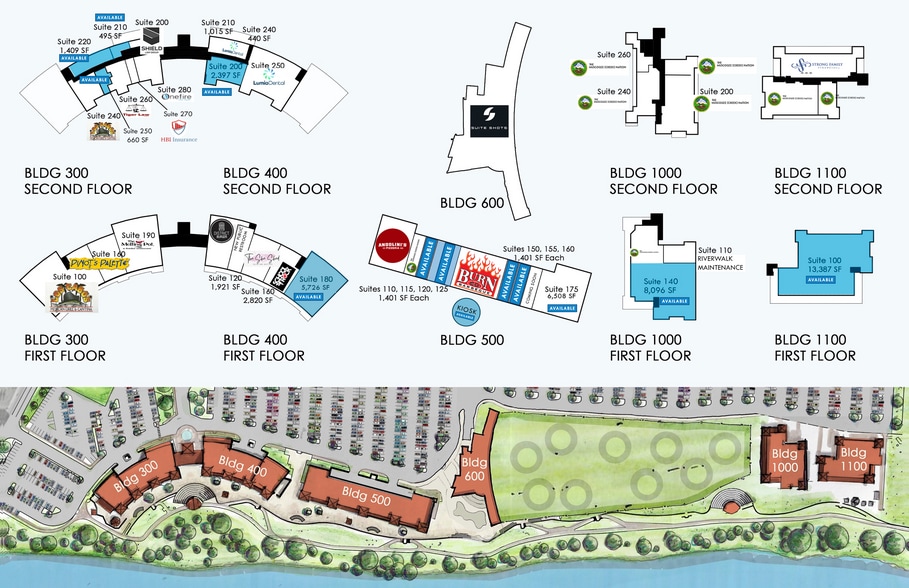
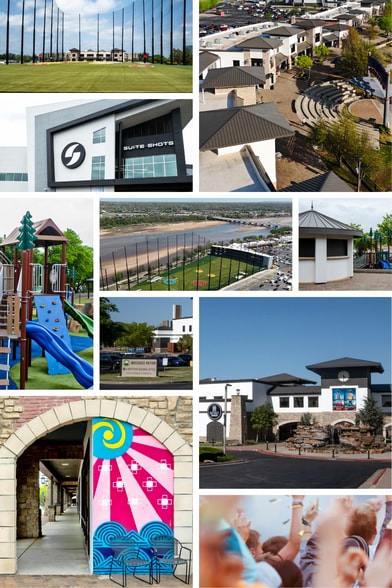
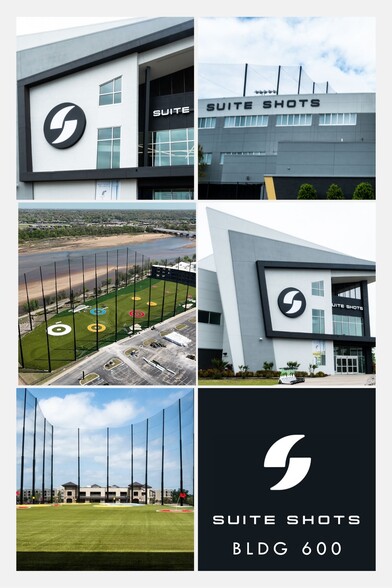
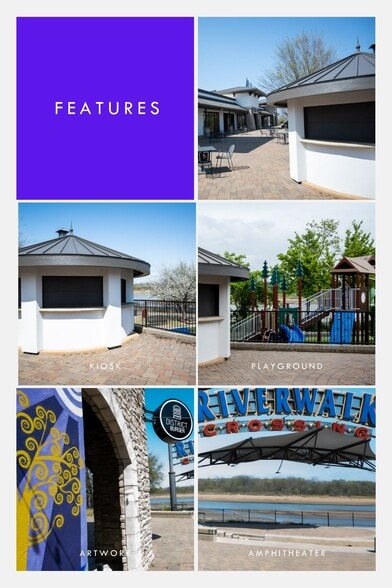
HIGHLIGHTS
- 1,300 Parking
- Prime Location
- After Hours Security, Local On-Site Management
- River View
SPACE AVAILABILITY (15)
Display Rental Rate as
- SPACE
- SIZE
- TERM
- RENTAL RATE
- RENT TYPE
| Space | Size | Term | Rental Rate | Rent Type | ||
| 1st Floor, Ste 100 | 13,387 SF | 5 Years | $14.00 /SF/YR | Triple Net (NNN) | ||
| 1st Floor, Ste 100 | 3,745 SF | 5 Years | Upon Request | Triple Net (NNN) | ||
| 1st Floor, Ste 115 | 1,401 SF | 5 Years | Upon Request | Negotiable | ||
| 1st Floor, Ste 120 | 1,921 SF | 5 Years | Upon Request | Triple Net (NNN) | ||
| 1st Floor, Ste 140 | 8,096 SF | 5 Years | $18.00 /SF/YR | Triple Net (NNN) | ||
| 1st Floor, Ste 150 | 1,401 SF | Negotiable | Upon Request | Negotiable | ||
| 1st Floor, Ste 155 | 1,401 SF | 3-15 Years | Upon Request | Negotiable | ||
| 1st Floor, Ste 160 | 2,829 SF | 3-15 Years | Upon Request | Negotiable | ||
| 1st Floor, Ste 180 | 5,832 SF | 5 Years | $20.00 /SF/YR | Triple Net (NNN) | ||
| 2nd Floor, Ste 200 | 2,397 SF | 5 Years | Upon Request | Negotiable | ||
| 2nd Floor, Ste 210 | 1,015 SF | 5 Years | $20.00 /SF/YR | Triple Net (NNN) | ||
| 2nd Floor, Ste 210 | 495 SF | Negotiable | Upon Request | Triple Net (NNN) | ||
| 2nd Floor, Ste 220 | 1,409 SF | 5 Years | Upon Request | Negotiable | ||
| 2nd Floor, Ste 240 | 440 SF | 5 Years | $18.00 /SF/YR | Triple Net (NNN) | ||
| 2nd Floor, Ste 250 | 660 SF | 5 Years | Upon Request | Negotiable |
1100 Riverwalk Ter - 1st Floor - Ste 100
Large open lobby and beak area, multiple office spaces, back room gym
- Lease rate does not include utilities, property expenses or building services
- Fully Built-Out as Standard Office
- Mostly Open Floor Plan Layout
- Fits 34 - 108 People
400 Riverwalk Ter - 1st Floor - Ste 100
- Lease rate does not include utilities, property expenses or building services
- Partially Built-Out as a Restaurant or Café Space
- Located in-line with other retail
500 Riverwalk Ter - 1st Floor - Ste 115
- Fully Built-Out as Standard Retail Space
- Located in-line with other retail
400 Riverwalk Ter - 1st Floor - Ste 120
- Lease rate does not include utilities, property expenses or building services
- Partially Built-Out as a Restaurant or Café Space
- Located in-line with other retail
1000 Riverwalk Ter - 1st Floor - Ste 140
- Lease rate does not include utilities, property expenses or building services
- Fully Built-Out as Standard Office
- Mostly Open Floor Plan Layout
- Fits 21 - 65 People
500 Riverwalk Ter - 1st Floor - Ste 150
- Fully Built-Out as Standard Office
- Mostly Open Floor Plan Layout
- Fits 4 - 12 People
500 Riverwalk Ter - 1st Floor - Ste 155
- Fully Built-Out as Standard Retail Space
- Located in-line with other retail
400 Riverwalk Ter - 1st Floor - Ste 160
- Partially Built-Out as a Pop-Up or Temporary Space
- Located in-line with other retail
- Central Air and Heating
- Private Restrooms
- High Ceilings
- Exposed Ceiling
- After Hours HVAC Available
400 Riverwalk Ter - 1st Floor - Ste 180
- Lease rate does not include utilities, property expenses or building services
- Fully Built-Out as Standard Retail Space
- Highly Desirable End Cap Space
400 Riverwalk Ter - 2nd Floor - Ste 200
- Fully Built-Out as Standard Retail Space
- Located in-line with other retail
400 Riverwalk Ter - 2nd Floor - Ste 210
- Lease rate does not include utilities, property expenses or building services
- Fully Built-Out as Standard Retail Space
- Located in-line with other retail
300 Riverwalk Ter - 2nd Floor - Ste 210
- Lease rate does not include utilities, property expenses or building services
- Fully Built-Out as Standard Retail Space
- Located in-line with other retail
300 Riverwalk Ter - 2nd Floor - Ste 220
- Fully Built-Out as Standard Retail Space
- Located in-line with other retail
400 Riverwalk Ter - 2nd Floor - Ste 240
- Lease rate does not include utilities, property expenses or building services
- Fully Built-Out as Standard Retail Space
- Located in-line with other retail
300 Riverwalk Ter - 2nd Floor - Ste 250
- Fully Built-Out as Standard Retail Space
- Located in-line with other retail
PROPERTY FACTS
ABOUT THE PROPERTY
Located in the heart of the River District, Riverwalk Crossing is South Tulsa's first major lifestyle center and inaugural riverfront development. This mixed-use hub connects to the Simon Outlet Mall, Camp Pickle, Oklahoma Aquarium, Tulsa Riverparks Trail System, Jenks High School, River Spirit Casino, 96th Street and Riverside area. Jenks is a thriving business community boasting an excellent tax base, outstanding school district, quality homes, redeveloped River Front, and is a prime location within the Tulsa Metropolitan Area. The center features 1,300 Parking, After Hours Security, and Local On-Site Management.
- Courtyard
- Dedicated Turn Lane
- Pylon Sign
- Restaurant
- Signalized Intersection
NEARBY MAJOR RETAILERS






















































