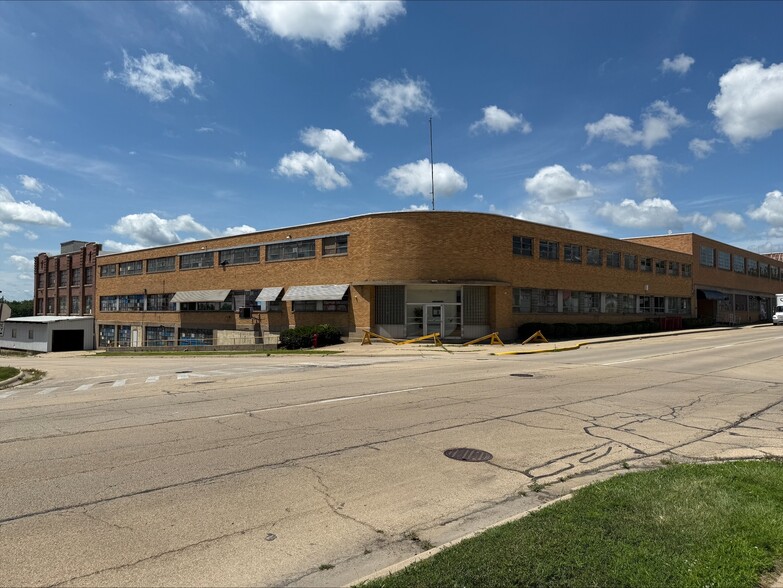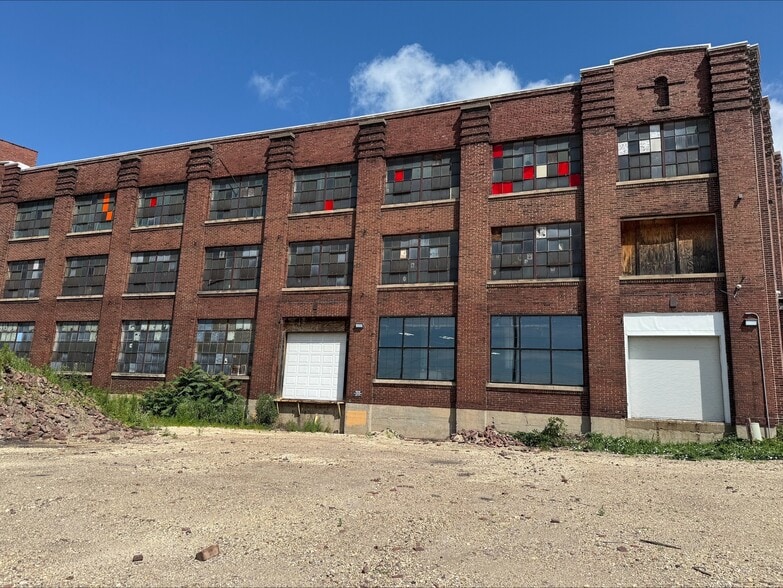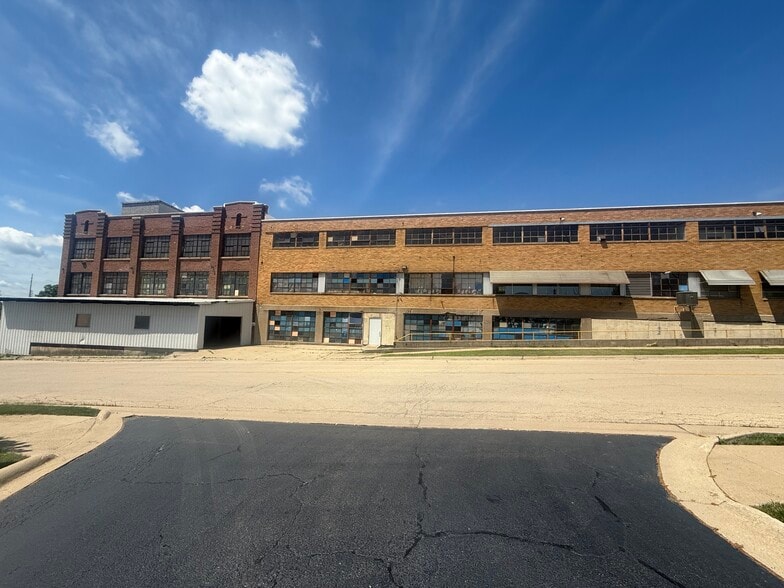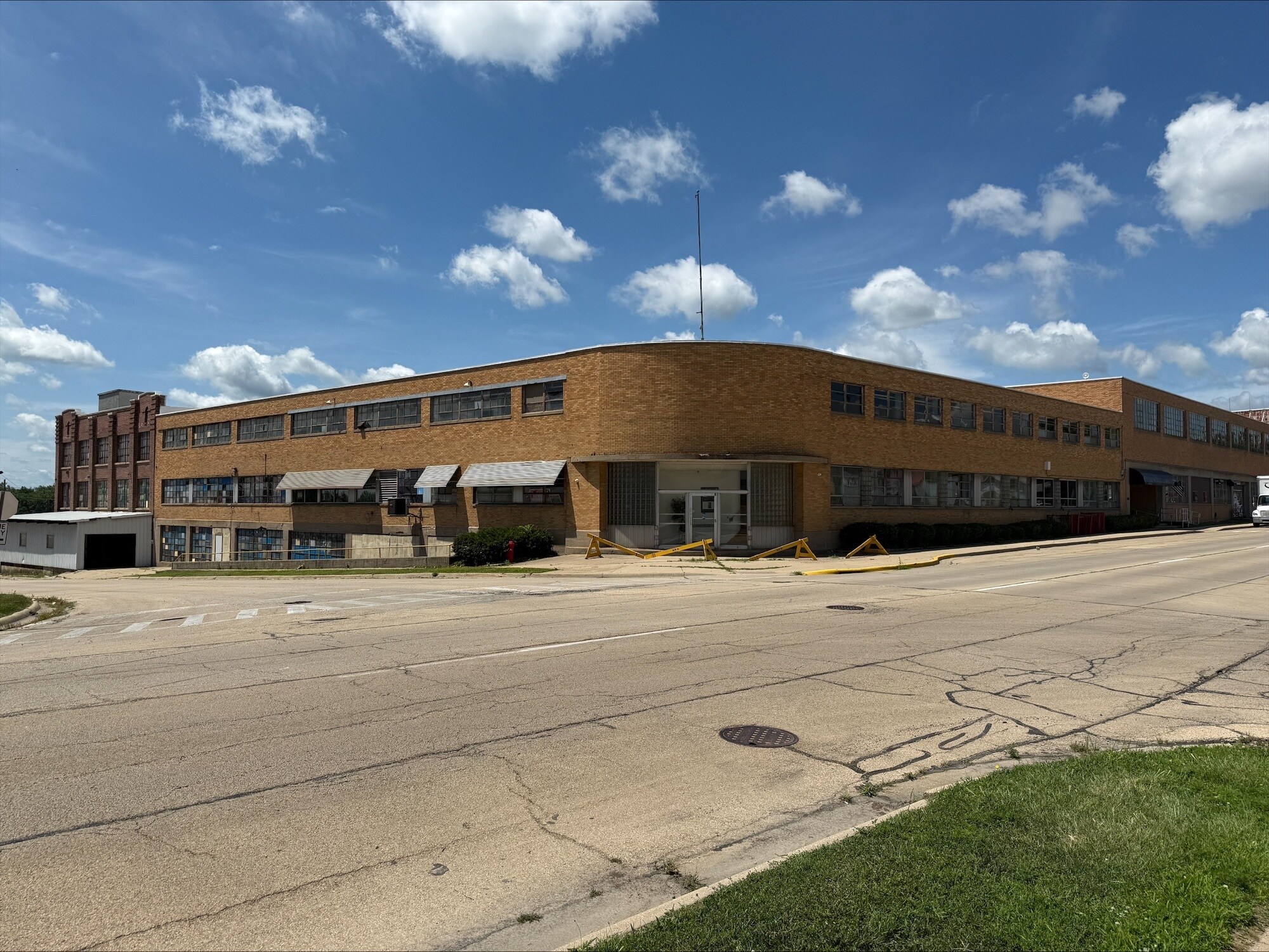Your email has been sent.
The Warehouse at 301 West 301 W 3rd St 162,317 - 487,000 SF of Industrial Space Available in Sterling, IL 61081



Features
All Available Spaces(3)
Display Rental Rate as
- Space
- Size
- Term
- Rental Rate
- Space Use
- Condition
- Available
Historic Sterling Landmark Building for Lease Unlock the potential of this iconic Sterling landmark offering up to 487,000 sq ft of versatile industrial space spread across three expansive floors — with suites starting as small as 1,000 sq ft to suit your unique needs. Bring your vision! This flexible property is ideal for manufacturing, storage, loft offices, event venues, restaurants, creative studios, and more. Currently approved for storage use, ownership is ready and willing to collaborate with new tenants to bring the building up to code for a variety of uses in partnership with the city. Features include multiple drive-in doors, loading docks, and ample on-site parking to support a wide range of operations. Situated along the riverfront, this building is perfectly positioned to benefit from Sterling’s major investment in the Sterling Riverfront Development happening just across the river — making this a rare opportunity to be part of the city’s next chapter and reestablish this historic property as a vibrant community asset once again.
- Listed rate may not include certain utilities, building services and property expenses
- Can be combined with additional space(s) for up to 487,000 SF of adjacent space
- 3 Drive Ins
- 16 Loading Docks
Historic Sterling Landmark Building for Lease Unlock the potential of this iconic Sterling landmark offering up to 490,000 sq ft of versatile industrial space spread across three expansive floors — with suites starting as small as 1,000 sq ft to suit your unique needs. Bring your vision! This flexible property is ideal for manufacturing, storage, loft offices, event venues, restaurants, creative studios, and more. Currently approved for storage use, ownership is ready and willing to collaborate with new tenants to bring the building up to code for a variety of uses in partnership with the city. Features include multiple drive-in doors, loading docks, and ample on-site parking to support a wide range of operations. Situated along the riverfront, this building is perfectly positioned to benefit from Sterling’s major investment in the Sterling Riverfront Development happening just across the river — making this a rare opportunity to be part of the city’s next chapter and reestablish this historic property as a vibrant community asset once again.
- Listed rate may not include certain utilities, building services and property expenses
- Can be combined with additional space(s) for up to 487,000 SF of adjacent space
- 3 Drive Ins
- 16 Loading Docks
Historic Sterling Landmark Building for Lease Unlock the potential of this iconic Sterling landmark offering up to 490,000 sq ft of versatile industrial space spread across three expansive floors — with suites starting as small as 1,000 sq ft to suit your unique needs. Bring your vision! This flexible property is ideal for manufacturing, storage, loft offices, event venues, restaurants, creative studios, and more. Currently approved for storage use, ownership is ready and willing to collaborate with new tenants to bring the building up to code for a variety of uses in partnership with the city. Features include multiple drive-in doors, loading docks, and ample on-site parking to support a wide range of operations. Situated along the riverfront, this building is perfectly positioned to benefit from Sterling’s major investment in the Sterling Riverfront Development happening just across the river — making this a rare opportunity to be part of the city’s next chapter and reestablish this historic property as a vibrant community asset once again.
- Listed rate may not include certain utilities, building services and property expenses
- Can be combined with additional space(s) for up to 487,000 SF of adjacent space
- 3 Drive Ins
- 16 Loading Docks
| Space | Size | Term | Rental Rate | Space Use | Condition | Available |
| Basement | 162,366 SF | Negotiable | $3.00 /SF/YR $0.25 /SF/MO $487,098 /YR $40,592 /MO | Industrial | Full Build-Out | Now |
| 1st Floor | 162,317 SF | Negotiable | $3.00 /SF/YR $0.25 /SF/MO $486,951 /YR $40,579 /MO | Industrial | Full Build-Out | Now |
| 2nd Floor | 162,317 SF | Negotiable | $3.00 /SF/YR $0.25 /SF/MO $486,951 /YR $40,579 /MO | Industrial | Full Build-Out | Now |
Basement
| Size |
| 162,366 SF |
| Term |
| Negotiable |
| Rental Rate |
| $3.00 /SF/YR $0.25 /SF/MO $487,098 /YR $40,592 /MO |
| Space Use |
| Industrial |
| Condition |
| Full Build-Out |
| Available |
| Now |
1st Floor
| Size |
| 162,317 SF |
| Term |
| Negotiable |
| Rental Rate |
| $3.00 /SF/YR $0.25 /SF/MO $486,951 /YR $40,579 /MO |
| Space Use |
| Industrial |
| Condition |
| Full Build-Out |
| Available |
| Now |
2nd Floor
| Size |
| 162,317 SF |
| Term |
| Negotiable |
| Rental Rate |
| $3.00 /SF/YR $0.25 /SF/MO $486,951 /YR $40,579 /MO |
| Space Use |
| Industrial |
| Condition |
| Full Build-Out |
| Available |
| Now |
Basement
| Size | 162,366 SF |
| Term | Negotiable |
| Rental Rate | $3.00 /SF/YR |
| Space Use | Industrial |
| Condition | Full Build-Out |
| Available | Now |
Historic Sterling Landmark Building for Lease Unlock the potential of this iconic Sterling landmark offering up to 487,000 sq ft of versatile industrial space spread across three expansive floors — with suites starting as small as 1,000 sq ft to suit your unique needs. Bring your vision! This flexible property is ideal for manufacturing, storage, loft offices, event venues, restaurants, creative studios, and more. Currently approved for storage use, ownership is ready and willing to collaborate with new tenants to bring the building up to code for a variety of uses in partnership with the city. Features include multiple drive-in doors, loading docks, and ample on-site parking to support a wide range of operations. Situated along the riverfront, this building is perfectly positioned to benefit from Sterling’s major investment in the Sterling Riverfront Development happening just across the river — making this a rare opportunity to be part of the city’s next chapter and reestablish this historic property as a vibrant community asset once again.
- Listed rate may not include certain utilities, building services and property expenses
- 3 Drive Ins
- Can be combined with additional space(s) for up to 487,000 SF of adjacent space
- 16 Loading Docks
1st Floor
| Size | 162,317 SF |
| Term | Negotiable |
| Rental Rate | $3.00 /SF/YR |
| Space Use | Industrial |
| Condition | Full Build-Out |
| Available | Now |
Historic Sterling Landmark Building for Lease Unlock the potential of this iconic Sterling landmark offering up to 490,000 sq ft of versatile industrial space spread across three expansive floors — with suites starting as small as 1,000 sq ft to suit your unique needs. Bring your vision! This flexible property is ideal for manufacturing, storage, loft offices, event venues, restaurants, creative studios, and more. Currently approved for storage use, ownership is ready and willing to collaborate with new tenants to bring the building up to code for a variety of uses in partnership with the city. Features include multiple drive-in doors, loading docks, and ample on-site parking to support a wide range of operations. Situated along the riverfront, this building is perfectly positioned to benefit from Sterling’s major investment in the Sterling Riverfront Development happening just across the river — making this a rare opportunity to be part of the city’s next chapter and reestablish this historic property as a vibrant community asset once again.
- Listed rate may not include certain utilities, building services and property expenses
- 3 Drive Ins
- Can be combined with additional space(s) for up to 487,000 SF of adjacent space
- 16 Loading Docks
2nd Floor
| Size | 162,317 SF |
| Term | Negotiable |
| Rental Rate | $3.00 /SF/YR |
| Space Use | Industrial |
| Condition | Full Build-Out |
| Available | Now |
Historic Sterling Landmark Building for Lease Unlock the potential of this iconic Sterling landmark offering up to 490,000 sq ft of versatile industrial space spread across three expansive floors — with suites starting as small as 1,000 sq ft to suit your unique needs. Bring your vision! This flexible property is ideal for manufacturing, storage, loft offices, event venues, restaurants, creative studios, and more. Currently approved for storage use, ownership is ready and willing to collaborate with new tenants to bring the building up to code for a variety of uses in partnership with the city. Features include multiple drive-in doors, loading docks, and ample on-site parking to support a wide range of operations. Situated along the riverfront, this building is perfectly positioned to benefit from Sterling’s major investment in the Sterling Riverfront Development happening just across the river — making this a rare opportunity to be part of the city’s next chapter and reestablish this historic property as a vibrant community asset once again.
- Listed rate may not include certain utilities, building services and property expenses
- 3 Drive Ins
- Can be combined with additional space(s) for up to 487,000 SF of adjacent space
- 16 Loading Docks
Property Overview
Historic Sterling Landmark Building for Lease Unlock the potential of this iconic Sterling landmark offering up to 490,000 sq ft of versatile industrial space spread across three expansive floors — with suites starting as small as 1,000 sq ft to suit your unique needs. Bring your vision! This flexible property is ideal for manufacturing, storage, loft offices, event venues, restaurants, creative studios, and more. Currently approved for storage use, ownership is ready and willing to collaborate with new tenants to bring the building up to code for a variety of uses in partnership with the city. Features include multiple drive-in doors, loading docks, and ample on-site parking to support a wide range of operations. Situated along the riverfront, this building is perfectly positioned to benefit from Sterling’s major investment in the Sterling Riverfront Development happening just across the river — making this a rare opportunity to be part of the city’s next chapter and reestablish this historic property as a vibrant community asset once again.
Manufacturing Facility Facts
Presented by

The Warehouse at 301 West | 301 W 3rd St
Hmm, there seems to have been an error sending your message. Please try again.
Thanks! Your message was sent.


