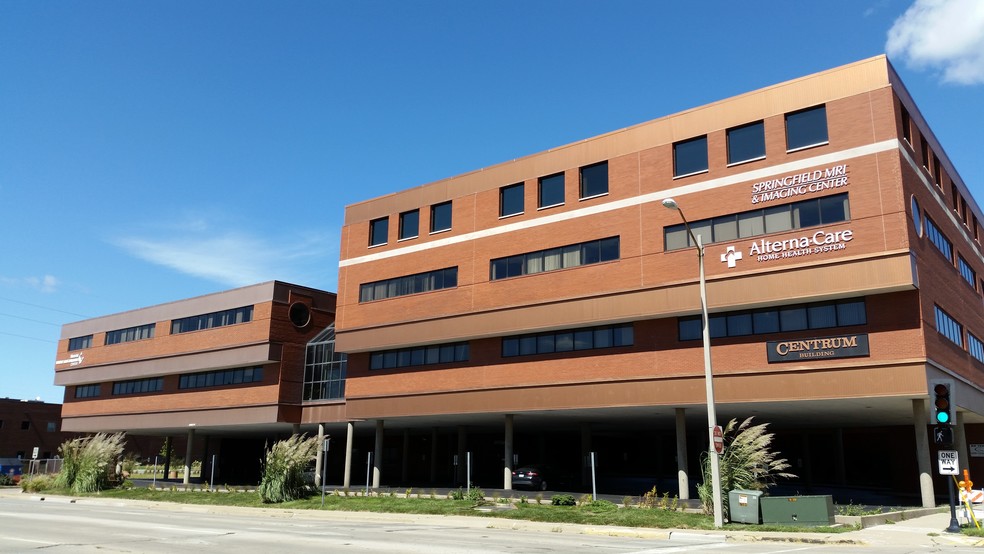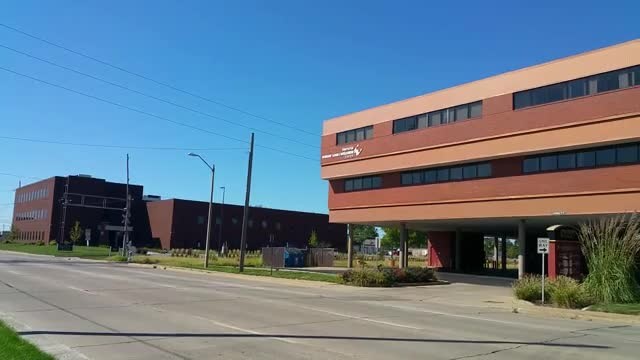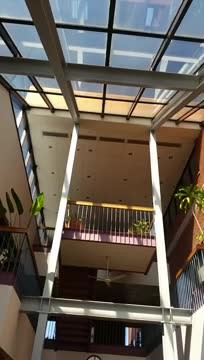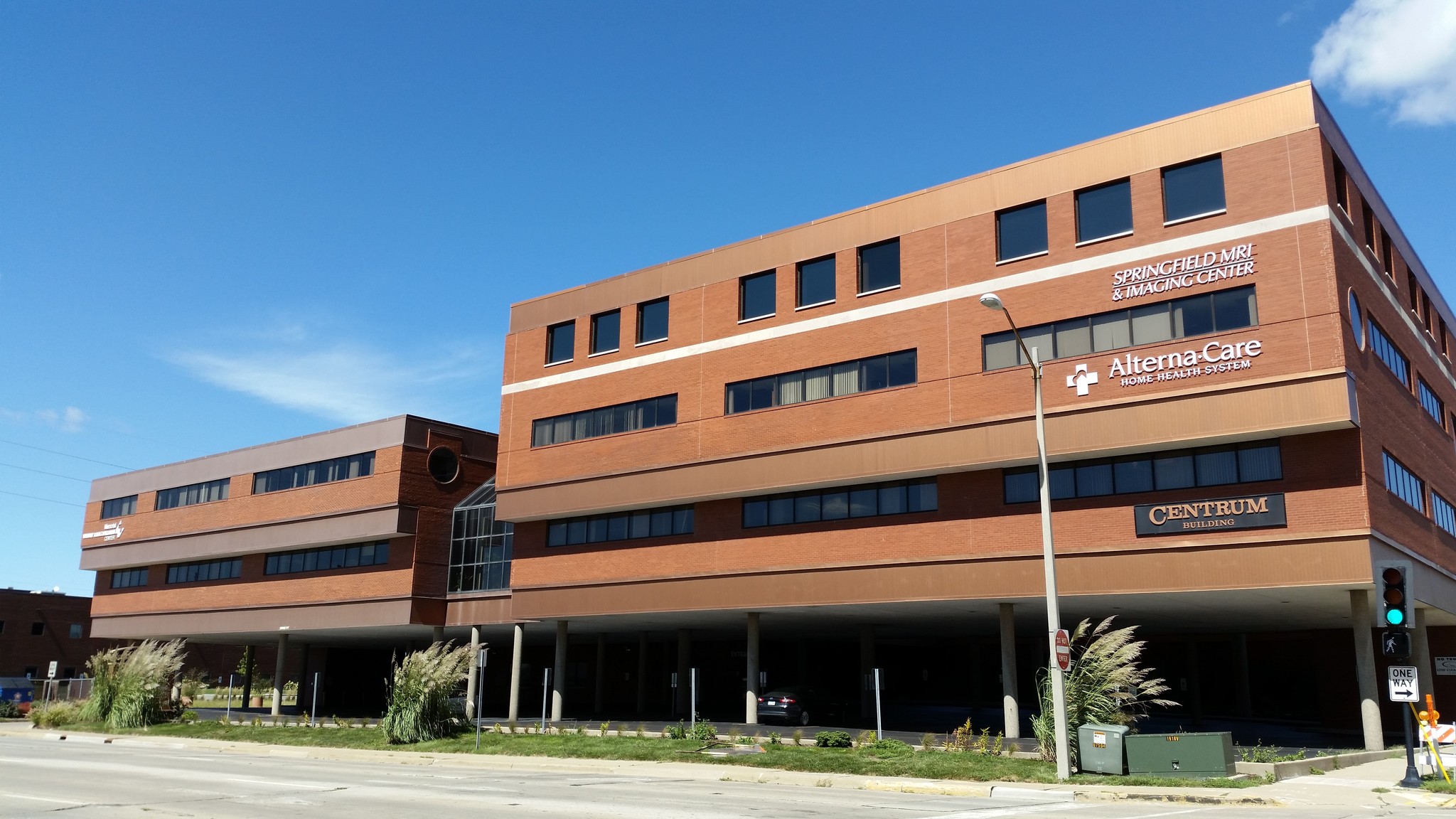Your email has been sent.
Highlights
- Energy efficient construction, independent utilities. Spacious atrium. On site coffee shop/food.
- Landlord pays CAM, water, sewer, taxes, property insurance. Tenant pays metered electric, janitorial and internet in Suite.
- HIGH SPEED fiber internet and redundant power/carriers.
All Available Spaces(6)
Display Rental Rate as
- Space
- Size
- Term
- Rental Rate
- Space Use
- Condition
- Available
- Listed rate may not include certain utilities, building services and property expenses
- 20 Private Offices
- 16 Workstations
- Central Air and Heating
- Private Restrooms
- Secure Storage
- After Hours HVAC Available
- Smoke Detector
- Fully Built-Out as Standard Office
- 2 Conference Rooms
- Finished Ceilings: 10’
- Reception Area
- Fully Carpeted
- Recessed Lighting
- Emergency Lighting
- Listed rate may not include certain utilities, building services and property expenses
- Finished Ceilings: 10’
- Reception Area
- Fully Carpeted
- Recessed Lighting
- Emergency Lighting
- Mostly Open Floor Plan Layout
- Central Air and Heating
- Private Restrooms
- Secure Storage
- After Hours HVAC Available
- Smoke Detector
Fully equipped medical Imaging Center with MRI, CT Scanner, X-ray, Ultra-sound, Control room, Dedicated Computer Room with raised flooring and Radiologist offices. Suite is independently metered. Spacious facility with ample space for adding other modalities or functions. Two patient restrooms/dressing rooms. Employee lounge and restroom. Private restroom off X-ray Rm. Includes all equipment to operate. Technical plans available upon request.
- Listed rate may not include certain utilities, building services and property expenses
- Mostly Open Floor Plan Layout
- Laboratory
- Central Air and Heating
- Private Restrooms
- Raised Floor
- Recessed Lighting
- Demised WC facilities
- Wheelchair Accessible
- Fully Built-Out as Standard Medical Space
- Finished Ceilings: 9’
- Reception Area
- Elevator Access
- Fully Carpeted
- Drop Ceilings
- Emergency Lighting
- Smoke Detector
- Listed rate may not include certain utilities, building services and property expenses
- Open Floor Plan Layout
- Finished Ceilings: 10’
- Reception Area
- Fully Carpeted
- Recessed Lighting
- Emergency Lighting
- Fully Built-Out as Standard Office
- 40 Workstations
- Central Air and Heating
- Private Restrooms
- Secure Storage
- After Hours HVAC Available
- Smoke Detector
- Listed rate may not include certain utilities, building services and property expenses
- Open Floor Plan Layout
- 1 Conference Room
- Finished Ceilings: 9’
- Central Air and Heating
- Elevator Access
- Fully Carpeted
- Drop Ceilings
- Natural Light
- Emergency Lighting
- Common Parts WC Facilities
- Open-Plan
- Wheelchair Accessible
- Fully Built-Out as Standard Office
- 8 Private Offices
- 9 Workstations
- Space is in Excellent Condition
- Reception Area
- Private Restrooms
- Corner Space
- Recessed Lighting
- After Hours HVAC Available
- Atrium
- Demised WC facilities
- Smoke Detector
- Listed rate may not include certain utilities, building services and property expenses
- Open Floor Plan Layout
- 1 Conference Room
- Finished Ceilings: 9’
- Reception Area
- Elevator Access
- Fully Carpeted
- Recessed Lighting
- After Hours HVAC Available
- Shower Facilities
- Demised WC facilities
- Wheelchair Accessible
- Fully Built-Out as Standard Medical Space
- 8 Private Offices
- 5 Workstations
- Space is in Excellent Condition
- Central Air and Heating
- Private Restrooms
- Drop Ceilings
- Natural Light
- Emergency Lighting
- Atrium
- Smoke Detector
| Space | Size | Term | Rental Rate | Space Use | Condition | Available |
| 1st Floor, Ste 1A | 6,631 SF | Negotiable | $12.00 /SF/YR $1.00 /SF/MO $79,572 /YR $6,631 /MO | Office | Full Build-Out | Now |
| 1st Floor, Ste 1B | 2,026 SF | Negotiable | $12.00 /SF/YR $1.00 /SF/MO $24,312 /YR $2,026 /MO | Office | Full Build-Out | Now |
| 1st Floor, Ste 1J | 5,333 SF | Negotiable | Upon Request Upon Request Upon Request Upon Request | Medical | Full Build-Out | Now |
| 1st Floor, Ste CONDITIONED STORAGE | 3,150 SF | Negotiable | $12.00 /SF/YR $1.00 /SF/MO $37,800 /YR $3,150 /MO | Office | Full Build-Out | Now |
| 2nd Floor, Ste 2M | 3,735 SF | 3-5 Years | $13.95 /SF/YR $1.16 /SF/MO $52,103 /YR $4,342 /MO | Office | Full Build-Out | March 01, 2026 |
| 4th Floor, Ste 4N | 3,550 SF | 4 Years | $14.95 /SF/YR $1.25 /SF/MO $53,073 /YR $4,423 /MO | Office/Medical | Full Build-Out | Now |
1st Floor, Ste 1A
| Size |
| 6,631 SF |
| Term |
| Negotiable |
| Rental Rate |
| $12.00 /SF/YR $1.00 /SF/MO $79,572 /YR $6,631 /MO |
| Space Use |
| Office |
| Condition |
| Full Build-Out |
| Available |
| Now |
1st Floor, Ste 1B
| Size |
| 2,026 SF |
| Term |
| Negotiable |
| Rental Rate |
| $12.00 /SF/YR $1.00 /SF/MO $24,312 /YR $2,026 /MO |
| Space Use |
| Office |
| Condition |
| Full Build-Out |
| Available |
| Now |
1st Floor, Ste 1J
| Size |
| 5,333 SF |
| Term |
| Negotiable |
| Rental Rate |
| Upon Request Upon Request Upon Request Upon Request |
| Space Use |
| Medical |
| Condition |
| Full Build-Out |
| Available |
| Now |
1st Floor, Ste CONDITIONED STORAGE
| Size |
| 3,150 SF |
| Term |
| Negotiable |
| Rental Rate |
| $12.00 /SF/YR $1.00 /SF/MO $37,800 /YR $3,150 /MO |
| Space Use |
| Office |
| Condition |
| Full Build-Out |
| Available |
| Now |
2nd Floor, Ste 2M
| Size |
| 3,735 SF |
| Term |
| 3-5 Years |
| Rental Rate |
| $13.95 /SF/YR $1.16 /SF/MO $52,103 /YR $4,342 /MO |
| Space Use |
| Office |
| Condition |
| Full Build-Out |
| Available |
| March 01, 2026 |
4th Floor, Ste 4N
| Size |
| 3,550 SF |
| Term |
| 4 Years |
| Rental Rate |
| $14.95 /SF/YR $1.25 /SF/MO $53,073 /YR $4,423 /MO |
| Space Use |
| Office/Medical |
| Condition |
| Full Build-Out |
| Available |
| Now |
1st Floor, Ste 1A
| Size | 6,631 SF |
| Term | Negotiable |
| Rental Rate | $12.00 /SF/YR |
| Space Use | Office |
| Condition | Full Build-Out |
| Available | Now |
- Listed rate may not include certain utilities, building services and property expenses
- Fully Built-Out as Standard Office
- 20 Private Offices
- 2 Conference Rooms
- 16 Workstations
- Finished Ceilings: 10’
- Central Air and Heating
- Reception Area
- Private Restrooms
- Fully Carpeted
- Secure Storage
- Recessed Lighting
- After Hours HVAC Available
- Emergency Lighting
- Smoke Detector
1st Floor, Ste 1B
| Size | 2,026 SF |
| Term | Negotiable |
| Rental Rate | $12.00 /SF/YR |
| Space Use | Office |
| Condition | Full Build-Out |
| Available | Now |
- Listed rate may not include certain utilities, building services and property expenses
- Mostly Open Floor Plan Layout
- Finished Ceilings: 10’
- Central Air and Heating
- Reception Area
- Private Restrooms
- Fully Carpeted
- Secure Storage
- Recessed Lighting
- After Hours HVAC Available
- Emergency Lighting
- Smoke Detector
1st Floor, Ste 1J
| Size | 5,333 SF |
| Term | Negotiable |
| Rental Rate | Upon Request |
| Space Use | Medical |
| Condition | Full Build-Out |
| Available | Now |
Fully equipped medical Imaging Center with MRI, CT Scanner, X-ray, Ultra-sound, Control room, Dedicated Computer Room with raised flooring and Radiologist offices. Suite is independently metered. Spacious facility with ample space for adding other modalities or functions. Two patient restrooms/dressing rooms. Employee lounge and restroom. Private restroom off X-ray Rm. Includes all equipment to operate. Technical plans available upon request.
- Listed rate may not include certain utilities, building services and property expenses
- Fully Built-Out as Standard Medical Space
- Mostly Open Floor Plan Layout
- Finished Ceilings: 9’
- Laboratory
- Reception Area
- Central Air and Heating
- Elevator Access
- Private Restrooms
- Fully Carpeted
- Raised Floor
- Drop Ceilings
- Recessed Lighting
- Emergency Lighting
- Demised WC facilities
- Smoke Detector
- Wheelchair Accessible
1st Floor, Ste CONDITIONED STORAGE
| Size | 3,150 SF |
| Term | Negotiable |
| Rental Rate | $12.00 /SF/YR |
| Space Use | Office |
| Condition | Full Build-Out |
| Available | Now |
- Listed rate may not include certain utilities, building services and property expenses
- Fully Built-Out as Standard Office
- Open Floor Plan Layout
- 40 Workstations
- Finished Ceilings: 10’
- Central Air and Heating
- Reception Area
- Private Restrooms
- Fully Carpeted
- Secure Storage
- Recessed Lighting
- After Hours HVAC Available
- Emergency Lighting
- Smoke Detector
2nd Floor, Ste 2M
| Size | 3,735 SF |
| Term | 3-5 Years |
| Rental Rate | $13.95 /SF/YR |
| Space Use | Office |
| Condition | Full Build-Out |
| Available | March 01, 2026 |
- Listed rate may not include certain utilities, building services and property expenses
- Fully Built-Out as Standard Office
- Open Floor Plan Layout
- 8 Private Offices
- 1 Conference Room
- 9 Workstations
- Finished Ceilings: 9’
- Space is in Excellent Condition
- Central Air and Heating
- Reception Area
- Elevator Access
- Private Restrooms
- Fully Carpeted
- Corner Space
- Drop Ceilings
- Recessed Lighting
- Natural Light
- After Hours HVAC Available
- Emergency Lighting
- Atrium
- Common Parts WC Facilities
- Demised WC facilities
- Open-Plan
- Smoke Detector
- Wheelchair Accessible
4th Floor, Ste 4N
| Size | 3,550 SF |
| Term | 4 Years |
| Rental Rate | $14.95 /SF/YR |
| Space Use | Office/Medical |
| Condition | Full Build-Out |
| Available | Now |
- Listed rate may not include certain utilities, building services and property expenses
- Fully Built-Out as Standard Medical Space
- Open Floor Plan Layout
- 8 Private Offices
- 1 Conference Room
- 5 Workstations
- Finished Ceilings: 9’
- Space is in Excellent Condition
- Reception Area
- Central Air and Heating
- Elevator Access
- Private Restrooms
- Fully Carpeted
- Drop Ceilings
- Recessed Lighting
- Natural Light
- After Hours HVAC Available
- Emergency Lighting
- Shower Facilities
- Atrium
- Demised WC facilities
- Smoke Detector
- Wheelchair Accessible
Property Overview
READY FOR OCCUPANCY. Various size suites that could be combined. 1 TO 4 STORY BUILDING, located at the northwest corner of 4th and Madison in downtown Springfield near medical district, 2 blocks from Memorial and St. John's Hospitals, 4-5 blocks from State Capitol complex. Abundant FREE onsite parking. Covered entrance. Convenient central location to north-south and east-west road arteries. Springfield Imaging Center is on site with CT, MRI, Ultrasound, X-ray. IDEAL HEALTHCARE USES: Primary Care Clinic, Urgent Care, Dialysis Center, Plasma Center, Oncology/Hematology Center, Dental, Chiropractic, Sports Med, Orthopedics, many other Medical Specialists. IDEAL GENERAL OFFICES: Law Practice, Accounting, Government, Lobbyists. SPECIALLY SUITED for: Data Center and Technology Offices TRAFFIC COUNT : 11,250 vpd (eastbound) / 2,350 vpd (northbound)
- 24 Hour Access
- Atrium
- Conferencing Facility
- Food Service
- Metro/Subway
- Property Manager on Site
- Signage
- Skylights
- Storage Space
Property Facts
Presented by

Centrum Building | 319 E Madison St
Hmm, there seems to have been an error sending your message. Please try again.
Thanks! Your message was sent.













