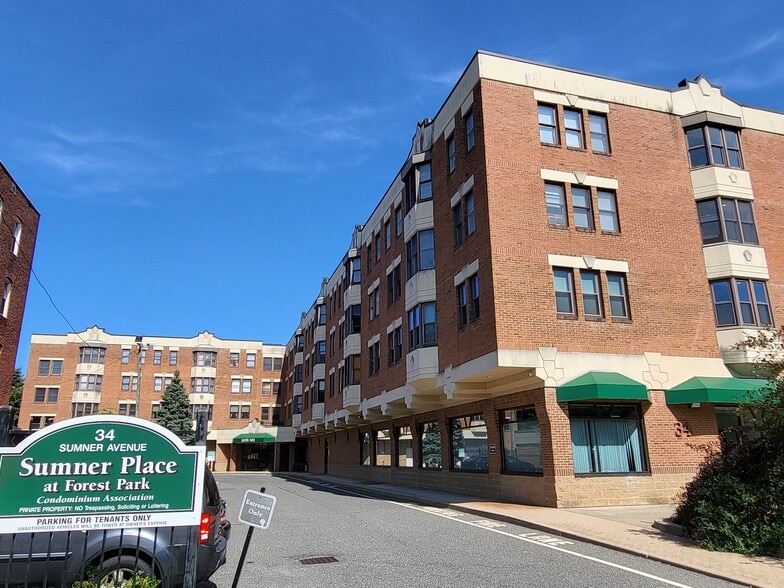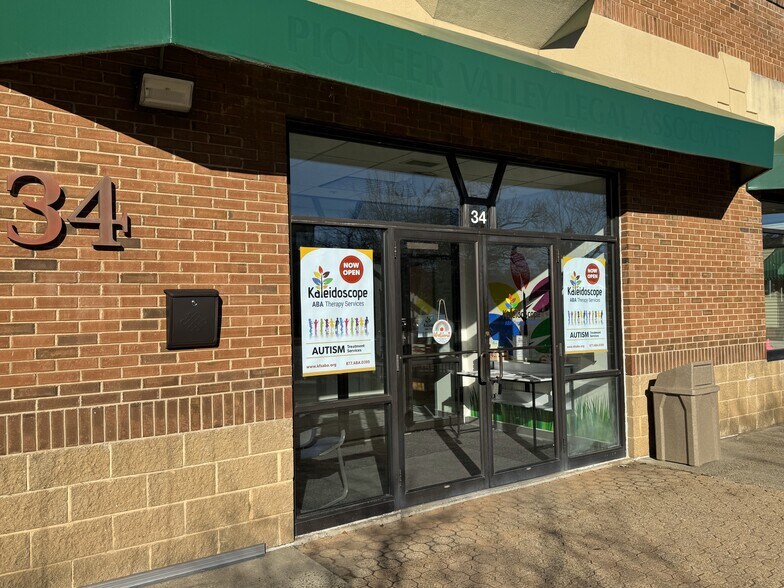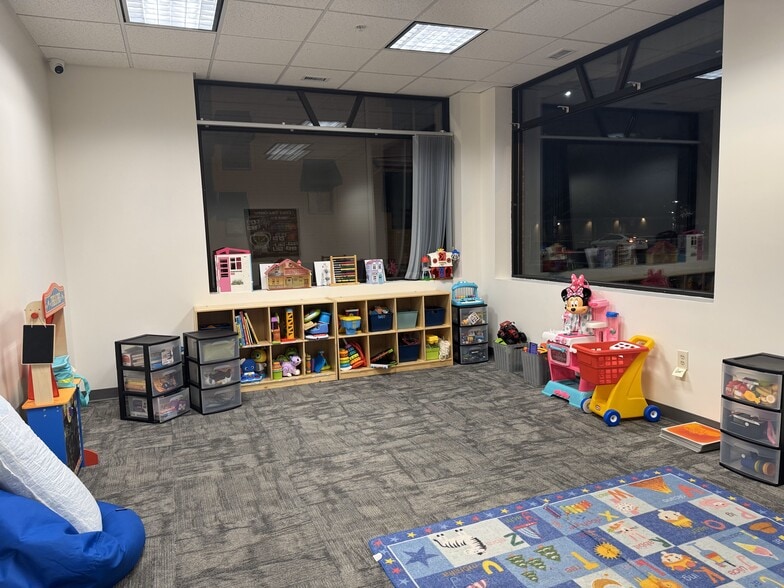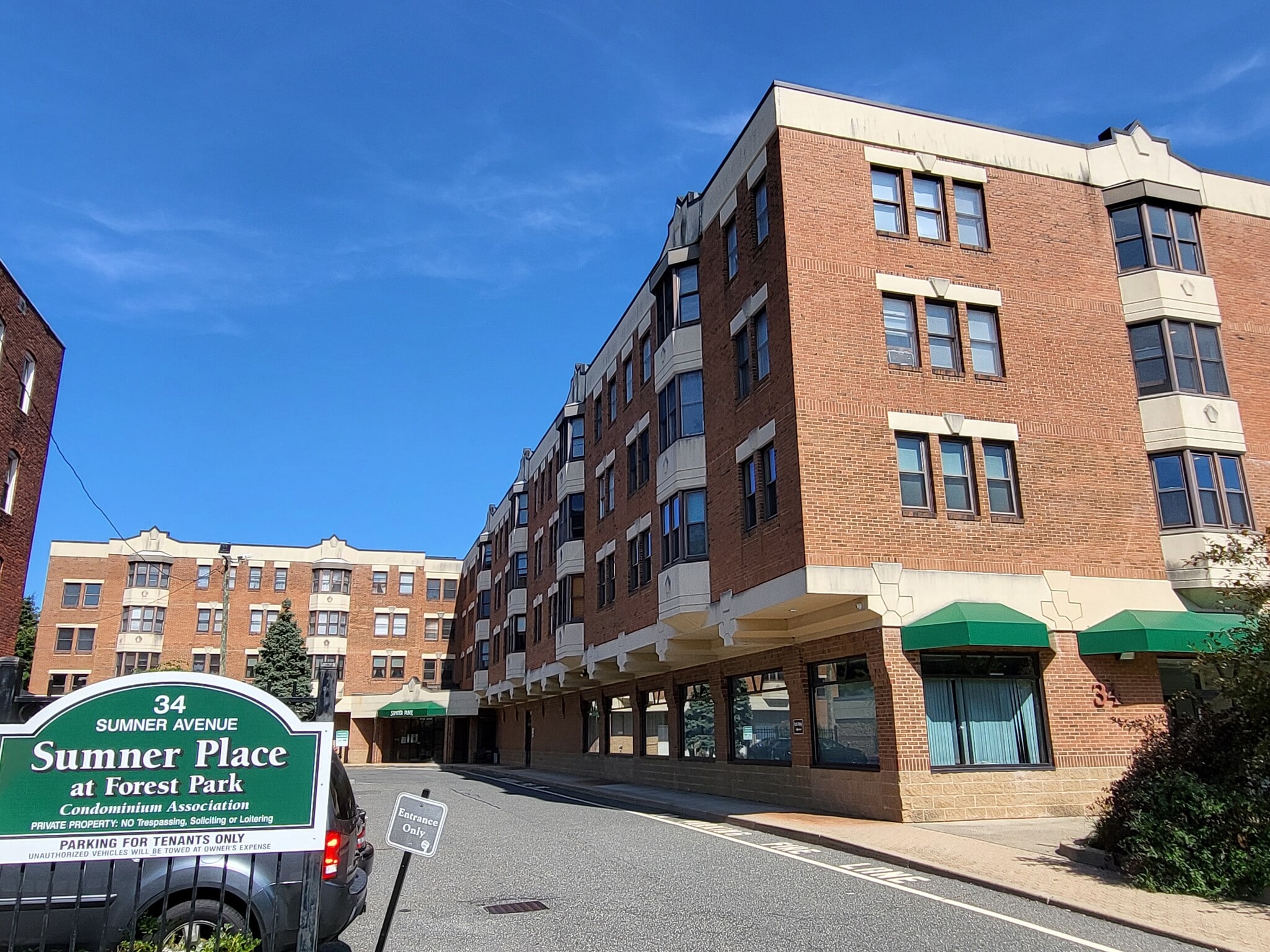Your email has been sent.
Investment Highlights
- 2,710 SF Commercial Office/Retail Unit
- Located Directly Across from Sumner Avenue Elementary & Preschool in the Historic Forest Park Neighborhood
- 3 Deeded Parking Garage Units plus Private Parking Lot with Dedicated Reserved Tenant Parking
- New 36-Month Lease with a National Professional Childhood Education Tenant
- Currently Configured with 5 Offices, Reception and Waiting Area, Kitchen/Break Room, 2 Bathrooms, and Storage Area
- Easy Highway Access (.8 miles to I-91), High Traffic Location / On Bus Route
Executive Summary
Professionally managed and well-maintained private condominium building with 48 residential units. Common areas fully-renovated in 2023. First floor, ground-level space with dedicated private entrance and direct street access. Lots of windows and natural lighting. Located in historic Forest Park neighborhood. Easy highway access (.8 miles to I-91). High traffic location, on a bus route. Dedicated reserved parking in private parking lot with garage parking available.
Property Facts
| Total Building Size | 30,476 SF | Typical Floor Size | 15,238 SF |
| Property Type | Multifamily (Condo) | Year Built | 1990 |
| Property Subtype | Apartment | Lot Size | 1.07 AC |
| Building Class | B | Parking Ratio | 0.1/1,000 SF |
| Floors | 4 | ||
| Zoning | B1 - Buisiness | ||
| Total Building Size | 30,476 SF |
| Property Type | Multifamily (Condo) |
| Property Subtype | Apartment |
| Building Class | B |
| Floors | 4 |
| Typical Floor Size | 15,238 SF |
| Year Built | 1990 |
| Lot Size | 1.07 AC |
| Parking Ratio | 0.1/1,000 SF |
| Zoning | B1 - Buisiness |
1 Unit Available
Unit Office
| Unit Size | 2,710 SF | Condo Use | Office/Retail |
| Price | $299,000 | Sale Type | Owner User |
| Price Per SF | $110.33 |
| Unit Size | 2,710 SF |
| Price | $299,000 |
| Price Per SF | $110.33 |
| Condo Use | Office/Retail |
| Sale Type | Owner User |
Sale Notes
FOR SALE: 2,710 SF ready for Office, Retail or Medical. Currently configured with 5 offices, reception/waiting area, kitchen, 2 bathrooms, and storage area. Professionally managed and well-maintained private condominium building with 48 residential units.
- 2,710 SF Commercial Office/Retail Unit
- New 36-Month Lease with a National Professional Childhood Education
Tenant
- Located Directly Across from Sumner Avenue Elementary & Preschool in the
Historic Forest Park Neighborhood
- Currently Configured with 5 Offices, Reception and Waiting Area,
Kitchen/Break Room, 2 Bathrooms, and Storage Area
- 3 Deeded Parking Garage Units plus Private Parking Lot with Dedicated
Reserved Tenant Parking
- Professionally Managed and Well-Maintained Private Condominium Building
with 48 Residential Units, Common Areas Fully-Renovated in 2023
- First Floor, Ground-Level Space with Dedicated Private Entrance and Direct
Street Access, Lots of Windows and Natural Lighting
- Easy Highway Access (.8 miles to I-91)
High Traffic Location / On Bus Route
Unit Mix Information
| Description | No. Units | Avg. Rent/Mo | SF |
|---|---|---|---|
| 1+1 | 48 | - | - |
Presented by

34 Sumner Ave
Hmm, there seems to have been an error sending your message. Please try again.
Thanks! Your message was sent.





