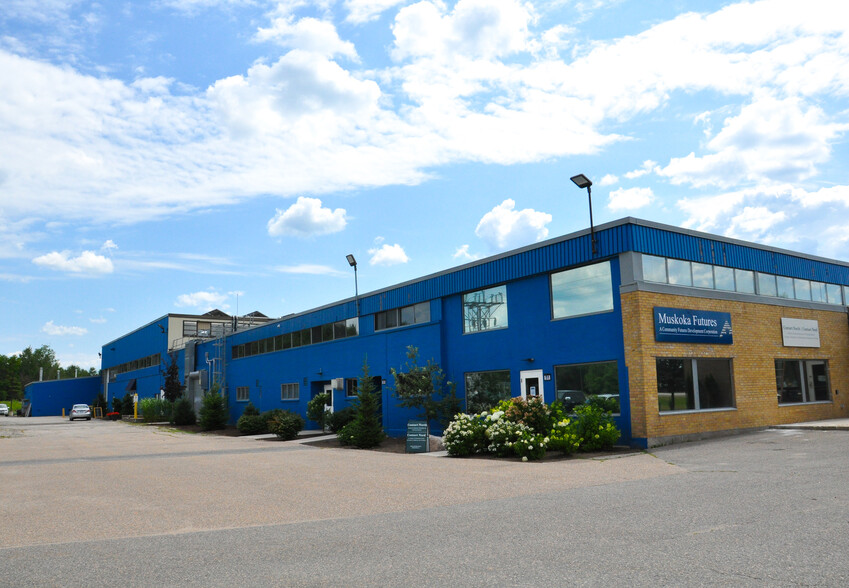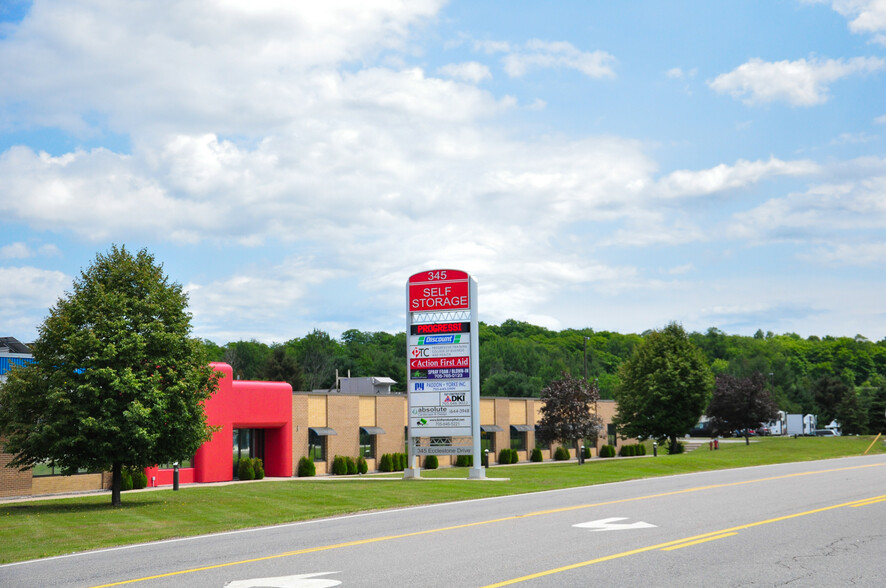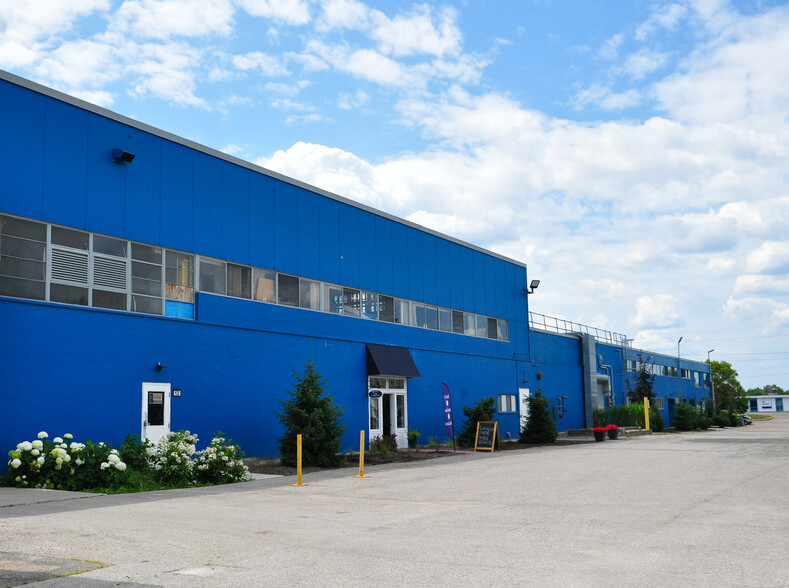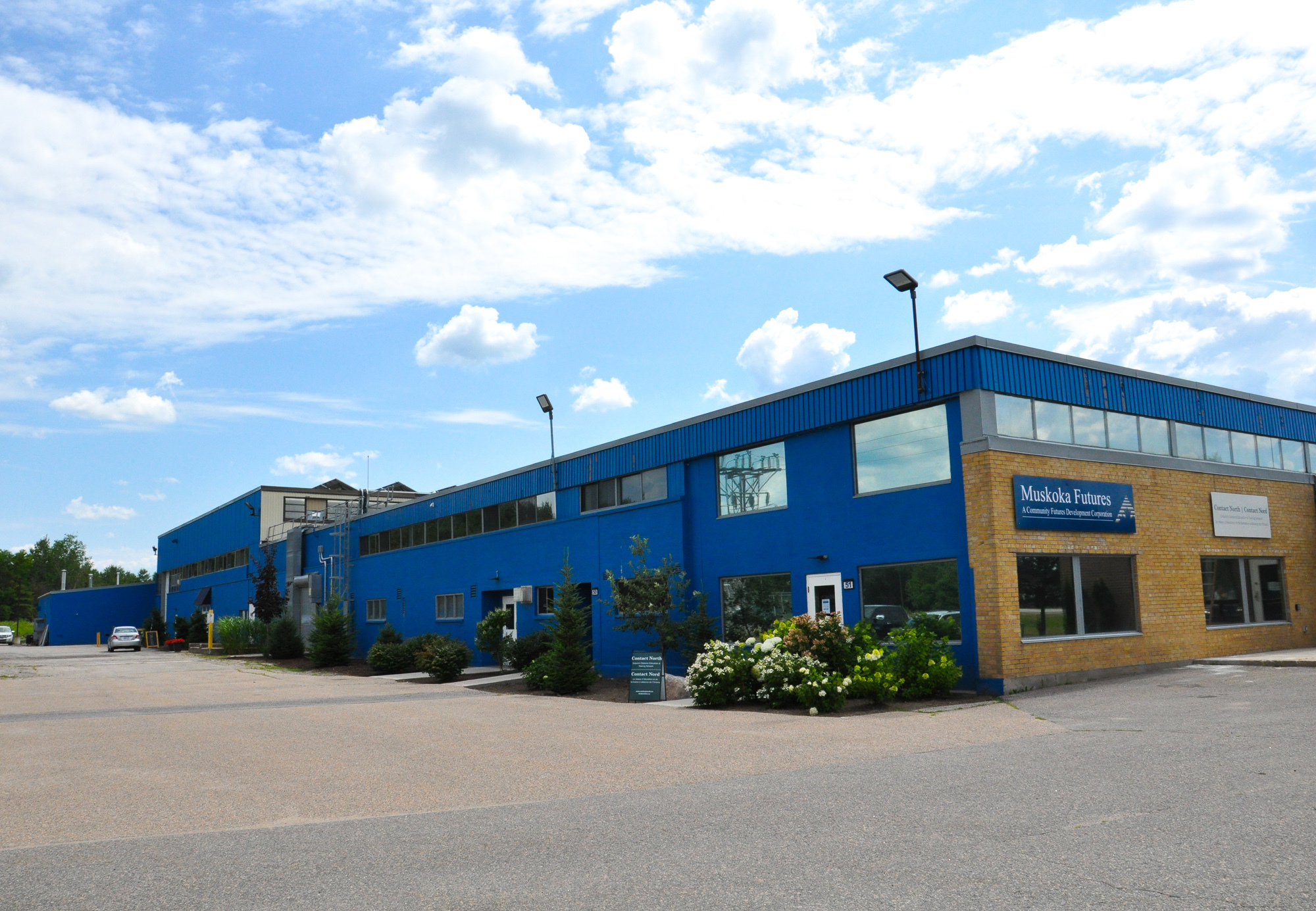Your email has been sent.


Mini Mall Commercial - Bracebridge, ON 345 Ecclestone Dr 253 - 1,259 SF of Office Space Available in Bracebridge, ON P1L 1R1



Highlights
- Frontage on Frank Miller Memorial Route.
- The property offers surface parking.
- Great Location.
All Available Spaces(2)
Display Rental Rate as
- Space
- Size
- Term
- Rental Rate
- Space Use
- Condition
- Available
- Lease rate does not include utilities, property expenses or building services
- Fits 1 - 5 People
Interior single office, furnished, high-speed internet and direct telephone line, access to office kitchen, storage and warehouse floor available
- Lease rate does not include utilities, property expenses or building services
- Mostly Open Floor Plan Layout
- Central Air Conditioning
- Natural Light
- Great Location
- Secure Storage
- Fully Built-Out as Standard Office
- Fits 1 - 3 People
- Secure Storage
- Accent Lighting
- Shared Kitchen
| Space | Size | Term | Rental Rate | Space Use | Condition | Available |
| Ground, Ste D1 | 1,006 SF | 3-5 Years | $10.26 USD/SF/YR $0.85 USD/SF/MO $10,317 USD/YR $859.74 USD/MO | Office | - | Pending |
| Ground, Ste E1 | 253 SF | 1 Year | $10.26 USD/SF/YR $0.85 USD/SF/MO $2,595 USD/YR $216.22 USD/MO | Office | Full Build-Out | Pending |
Ground, Ste D1
| Size |
| 1,006 SF |
| Term |
| 3-5 Years |
| Rental Rate |
| $10.26 USD/SF/YR $0.85 USD/SF/MO $10,317 USD/YR $859.74 USD/MO |
| Space Use |
| Office |
| Condition |
| - |
| Available |
| Pending |
Ground, Ste E1
| Size |
| 253 SF |
| Term |
| 1 Year |
| Rental Rate |
| $10.26 USD/SF/YR $0.85 USD/SF/MO $2,595 USD/YR $216.22 USD/MO |
| Space Use |
| Office |
| Condition |
| Full Build-Out |
| Available |
| Pending |
Ground, Ste D1
| Size | 1,006 SF |
| Term | 3-5 Years |
| Rental Rate | $10.26 USD/SF/YR |
| Space Use | Office |
| Condition | - |
| Available | Pending |
- Lease rate does not include utilities, property expenses or building services
- Fits 1 - 5 People
Ground, Ste E1
| Size | 253 SF |
| Term | 1 Year |
| Rental Rate | $10.26 USD/SF/YR |
| Space Use | Office |
| Condition | Full Build-Out |
| Available | Pending |
Interior single office, furnished, high-speed internet and direct telephone line, access to office kitchen, storage and warehouse floor available
- Lease rate does not include utilities, property expenses or building services
- Fully Built-Out as Standard Office
- Mostly Open Floor Plan Layout
- Fits 1 - 3 People
- Central Air Conditioning
- Secure Storage
- Natural Light
- Accent Lighting
- Great Location
- Shared Kitchen
- Secure Storage
About the Property
Bracebridge Commercial at 345 Ecclestone Drive offers affordable office space in the heart of Muskoka, providing immediate availability for businesses seeking a strategic location. The property features high-speed internet, shared kitchens and washrooms, and excellent visibility with 120 meters of frontage along Highway 118, a major route connecting regional hubs. Tenants benefit from proximity to a full-service airport within 10 km and easy access to Toronto, Niagara Falls, and Ottawa for broader connectivity.
Property Facts
| Total Space Available | 1,259 SF | Building Size | 118,000 SF |
| Property Type | Specialty | Year Built | 1962 |
| Property Subtype | Self-Storage |
| Total Space Available | 1,259 SF |
| Property Type | Specialty |
| Property Subtype | Self-Storage |
| Building Size | 118,000 SF |
| Year Built | 1962 |
Presented by
Company Not Provided
Mini Mall Commercial - Bracebridge, ON | 345 Ecclestone Dr
Hmm, there seems to have been an error sending your message. Please try again.
Thanks! Your message was sent.



