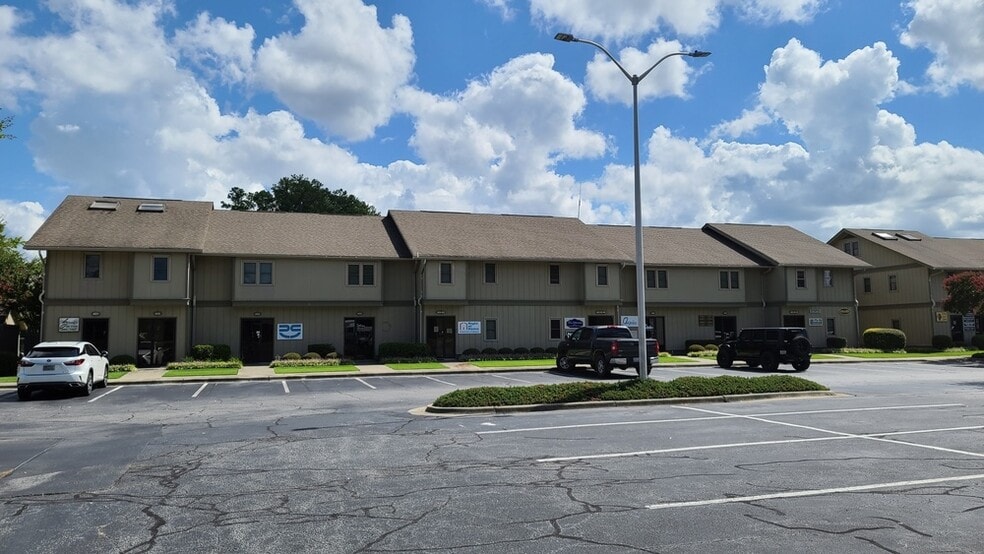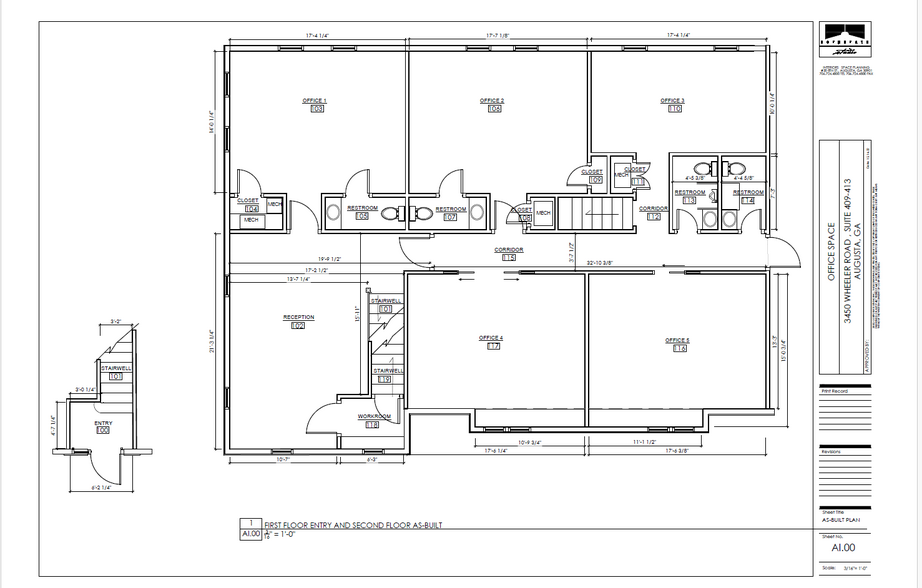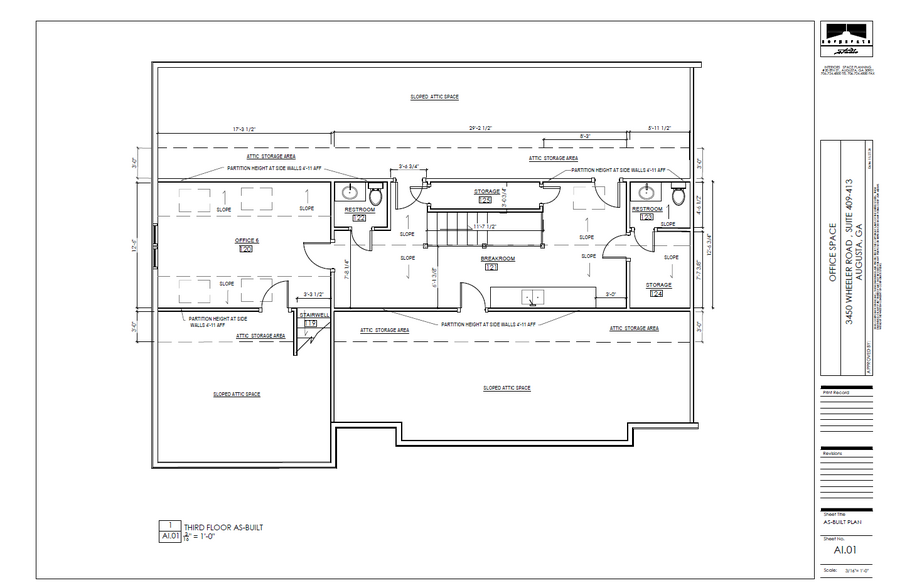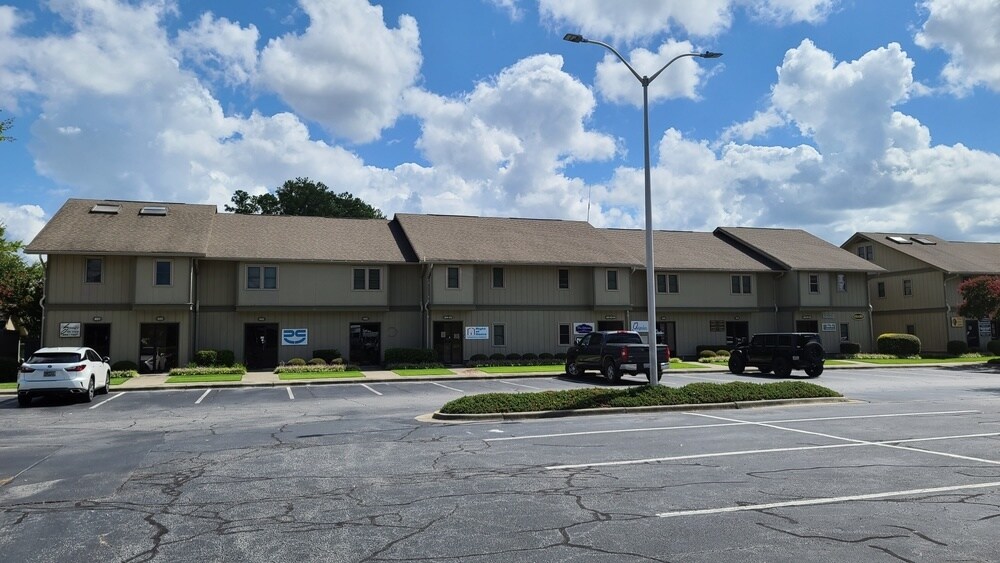Your email has been sent.
All Available Spaces(2)
Display Rental Rate as
- Space
- Size
- Term
- Rental Rate
- Space Use
- Condition
- Available
Single suite available. Space is located and is the entirety of the third floor. Space is in the process of being completely remodeled with new flooring, paint, cabinets, and private bathroom. Space has stairwell access from reception/lobby area on the second floor as well as a back interior stairwell by common area bathrooms on second floor. Lease rate includes all utilities and janitorial . Leases have flexible terms making this ideal for a startup company, a business that just needs an address or a company needing temporary space that doesn’t want to sign a long term lease.
- Rate includes utilities, building services and property expenses
- Mostly Open Floor Plan Layout
- Fully Built-Out as Standard Office
- Space is in Excellent Condition
$800 per month. This well-maintained second-floor suite is in excellent condition and features a newly installed HVAC system. Located in Building Six—the most sought-after building in the complex—this space offers both comfort and convenience. Lease terms are flexible, and the quoted rental rate includes all HOA dues. These dues cover water, sewer, landscaping, exterior maintenance, property taxes, insurance, and common area upkeep, providing exceptional value and ease for tenants.
- Listed rate may not include certain utilities, building services and property expenses
- Mostly Open Floor Plan Layout
- Fully Built-Out as Standard Office
| Space | Size | Term | Rental Rate | Space Use | Condition | Available |
| Ste 301 | 800 SF | Negotiable | $15.00 /SF/YR $1.25 /SF/MO $12,000 /YR $1,000 /MO | Office | Full Build-Out | Now |
| 2nd Floor, Ste 618 | 400 SF | 1-10 Years | $24.00 /SF/YR $2.00 /SF/MO $9,600 /YR $800.00 /MO | Office | Full Build-Out | Now |
Ste 301
| Size |
| 800 SF |
| Term |
| Negotiable |
| Rental Rate |
| $15.00 /SF/YR $1.25 /SF/MO $12,000 /YR $1,000 /MO |
| Space Use |
| Office |
| Condition |
| Full Build-Out |
| Available |
| Now |
2nd Floor, Ste 618
| Size |
| 400 SF |
| Term |
| 1-10 Years |
| Rental Rate |
| $24.00 /SF/YR $2.00 /SF/MO $9,600 /YR $800.00 /MO |
| Space Use |
| Office |
| Condition |
| Full Build-Out |
| Available |
| Now |
Ste 301
| Size | 800 SF |
| Term | Negotiable |
| Rental Rate | $15.00 /SF/YR |
| Space Use | Office |
| Condition | Full Build-Out |
| Available | Now |
Single suite available. Space is located and is the entirety of the third floor. Space is in the process of being completely remodeled with new flooring, paint, cabinets, and private bathroom. Space has stairwell access from reception/lobby area on the second floor as well as a back interior stairwell by common area bathrooms on second floor. Lease rate includes all utilities and janitorial . Leases have flexible terms making this ideal for a startup company, a business that just needs an address or a company needing temporary space that doesn’t want to sign a long term lease.
- Rate includes utilities, building services and property expenses
- Fully Built-Out as Standard Office
- Mostly Open Floor Plan Layout
- Space is in Excellent Condition
2nd Floor, Ste 618
| Size | 400 SF |
| Term | 1-10 Years |
| Rental Rate | $24.00 /SF/YR |
| Space Use | Office |
| Condition | Full Build-Out |
| Available | Now |
$800 per month. This well-maintained second-floor suite is in excellent condition and features a newly installed HVAC system. Located in Building Six—the most sought-after building in the complex—this space offers both comfort and convenience. Lease terms are flexible, and the quoted rental rate includes all HOA dues. These dues cover water, sewer, landscaping, exterior maintenance, property taxes, insurance, and common area upkeep, providing exceptional value and ease for tenants.
- Listed rate may not include certain utilities, building services and property expenses
- Fully Built-Out as Standard Office
- Mostly Open Floor Plan Layout
Property Overview
Single suite available. Space is located and is the entirety of the third floor. Space is in the process of being completely remodeled with new flooring, paint, cabinets, and private bathroom. Space has stairwell access from reception/lobby area on the second floor as well as a back interior stairwell by common area bathrooms on second floor. Lease rate includes all utilities and janitorial . Leases have flexible terms making this ideal for a startup company, a business that just needs an address or a company needing temporary space that doesn’t want to sign a long term lease. Suite 618 is a single unit available for lease in a separate building. This office suite is located in the Wheeler Executive Center located off Bobby Jones Exp. (I-520) and Wheeler Rd. Interchange. The local area is surrounded by plenty of retail, restaurants, hotels, and local banks. The suite is located in the easy to find and well known Wheeler Executive Center which is on Wheeler Road near the Target shopping center and surrounded by heavy retail, banking, offices, and First Baptist Church.
- Bus Line
- Central Heating
- Natural Light
- Reception
- Air Conditioning
Property Facts
Presented by

3540 Wheeler Rd
Hmm, there seems to have been an error sending your message. Please try again.
Thanks! Your message was sent.





