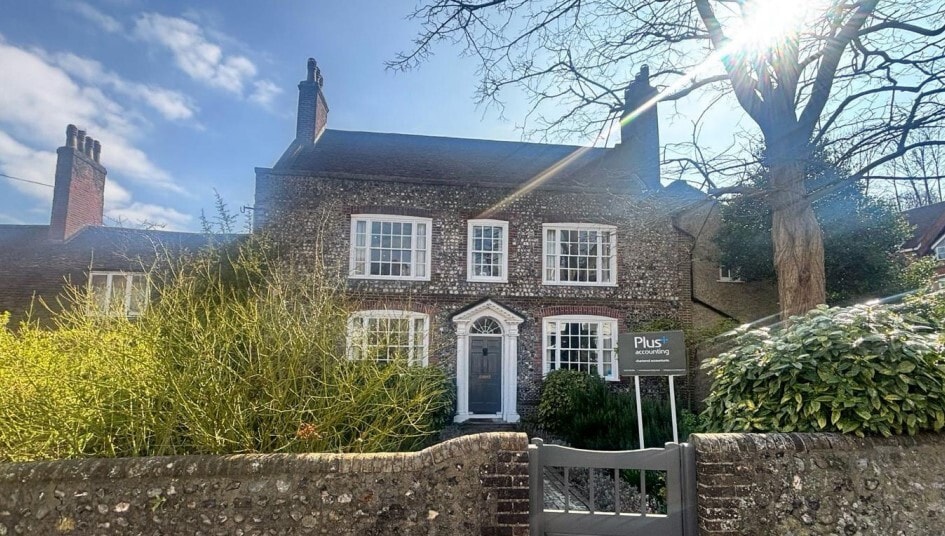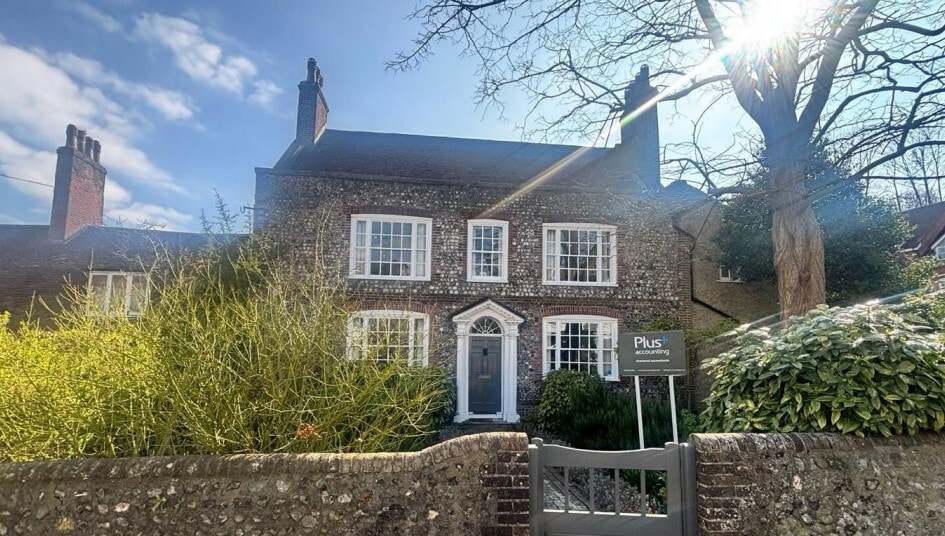Your email has been sent.
Preston Park House 35A South Rd 808 - 3,234 SF of Office Space Available in Brighton BN1 6SB

Highlights
- Easy access to the A23 and A27
- Arranged as mainly open plan offices to the upper floor, together with cellularised offices and meeting rooms over first and ground floors
- Comprising attractive period features throughout including vaulted timber ceiling to the upper floors
All Available Spaces(4)
Display Rental Rate as
- Space
- Size
- Term
- Rental Rate
- Space Use
- Condition
- Available
The subject property comprises an attractive period building comprising a mix of office accommodation arranged over ground, first and second floors together with additional basement storage space. The ground and first floors comprise a mix of meeting rooms and cellularised offices, as well as reception area, kitchen, break out and WC facilities, whist the second floor is predominantly open plan and in particular benefits from a striking vaulted timber ceiling. The premises are fitted to a typical office specification sympathetic to the age and character of the building, comprising carpet flooring throughout, and a mix of LED panels & inset lighting. Total Size: 3,234 Sq ft / 300 Sq m
- Use Class: E
- Mostly Open Floor Plan Layout
- Can be combined with additional space(s) for up to 3,234 SF of adjacent space
- Natural Light
- Potential for other uses within Class E
- Open plan
- Fully Built-Out as Standard Office
- Fits 3 - 7 People
- Private Restrooms
- Open-Plan
- Modern shower and WC facilities
The subject property comprises an attractive period building comprising a mix of office accommodation arranged over ground, first and second floors together with additional basement storage space. The ground and first floors comprise a mix of meeting rooms and cellularised offices, as well as reception area, kitchen, break out and WC facilities, whist the second floor is predominantly open plan and in particular benefits from a striking vaulted timber ceiling. The premises are fitted to a typical office specification sympathetic to the age and character of the building, comprising carpet flooring throughout, and a mix of LED panels & inset lighting. Total Size: 3,234 Sq ft / 300 Sq m
- Use Class: E
- Mostly Open Floor Plan Layout
- Can be combined with additional space(s) for up to 3,234 SF of adjacent space
- Natural Light
- Potential for other uses within Class E
- Open plan
- Fully Built-Out as Standard Office
- Fits 3 - 7 People
- Private Restrooms
- Open-Plan
- Modern shower and WC facilities
The subject property comprises an attractive period building comprising a mix of office accommodation arranged over ground, first and second floors together with additional basement storage space. The ground and first floors comprise a mix of meeting rooms and cellularised offices, as well as reception area, kitchen, break out and WC facilities, whist the second floor is predominantly open plan and in particular benefits from a striking vaulted timber ceiling. The premises are fitted to a typical office specification sympathetic to the age and character of the building, comprising carpet flooring throughout, and a mix of LED panels & inset lighting. Total Size: 3,234 Sq ft / 300 Sq m
- Use Class: E
- Mostly Open Floor Plan Layout
- Can be combined with additional space(s) for up to 3,234 SF of adjacent space
- Natural Light
- Potential for other uses within Class E
- Open plan
- Fully Built-Out as Standard Office
- Fits 3 - 7 People
- Private Restrooms
- Open-Plan
- Modern shower and WC facilities
The subject property comprises an attractive period building comprising a mix of office accommodation arranged over ground, first and second floors together with additional basement storage space. The ground and first floors comprise a mix of meeting rooms and cellularised offices, as well as reception area, kitchen, break out and WC facilities, whist the second floor is predominantly open plan and in particular benefits from a striking vaulted timber ceiling. The premises are fitted to a typical office specification sympathetic to the age and character of the building, comprising carpet flooring throughout, and a mix of LED panels & inset lighting. Total Size: 3,234 Sq ft / 300 Sq m
- Use Class: E
- Mostly Open Floor Plan Layout
- Can be combined with additional space(s) for up to 3,234 SF of adjacent space
- Natural Light
- Potential for other uses within Class E
- Open plan
- Fully Built-Out as Standard Office
- Fits 3 - 7 People
- Private Restrooms
- Open-Plan
- Modern shower and WC facilities
| Space | Size | Term | Rental Rate | Space Use | Condition | Available |
| Basement | 808 SF | Negotiable | $27.12 /SF/YR $2.26 /SF/MO $21,910 /YR $1,826 /MO | Office | Full Build-Out | Now |
| Ground | 808 SF | Negotiable | $27.12 /SF/YR $2.26 /SF/MO $21,910 /YR $1,826 /MO | Office | Full Build-Out | Now |
| 1st Floor | 809 SF | Negotiable | $27.12 /SF/YR $2.26 /SF/MO $21,937 /YR $1,828 /MO | Office | Full Build-Out | Now |
| 2nd Floor | 809 SF | Negotiable | $27.12 /SF/YR $2.26 /SF/MO $21,937 /YR $1,828 /MO | Office | Full Build-Out | Now |
Basement
| Size |
| 808 SF |
| Term |
| Negotiable |
| Rental Rate |
| $27.12 /SF/YR $2.26 /SF/MO $21,910 /YR $1,826 /MO |
| Space Use |
| Office |
| Condition |
| Full Build-Out |
| Available |
| Now |
Ground
| Size |
| 808 SF |
| Term |
| Negotiable |
| Rental Rate |
| $27.12 /SF/YR $2.26 /SF/MO $21,910 /YR $1,826 /MO |
| Space Use |
| Office |
| Condition |
| Full Build-Out |
| Available |
| Now |
1st Floor
| Size |
| 809 SF |
| Term |
| Negotiable |
| Rental Rate |
| $27.12 /SF/YR $2.26 /SF/MO $21,937 /YR $1,828 /MO |
| Space Use |
| Office |
| Condition |
| Full Build-Out |
| Available |
| Now |
2nd Floor
| Size |
| 809 SF |
| Term |
| Negotiable |
| Rental Rate |
| $27.12 /SF/YR $2.26 /SF/MO $21,937 /YR $1,828 /MO |
| Space Use |
| Office |
| Condition |
| Full Build-Out |
| Available |
| Now |
Basement
| Size | 808 SF |
| Term | Negotiable |
| Rental Rate | $27.12 /SF/YR |
| Space Use | Office |
| Condition | Full Build-Out |
| Available | Now |
The subject property comprises an attractive period building comprising a mix of office accommodation arranged over ground, first and second floors together with additional basement storage space. The ground and first floors comprise a mix of meeting rooms and cellularised offices, as well as reception area, kitchen, break out and WC facilities, whist the second floor is predominantly open plan and in particular benefits from a striking vaulted timber ceiling. The premises are fitted to a typical office specification sympathetic to the age and character of the building, comprising carpet flooring throughout, and a mix of LED panels & inset lighting. Total Size: 3,234 Sq ft / 300 Sq m
- Use Class: E
- Fully Built-Out as Standard Office
- Mostly Open Floor Plan Layout
- Fits 3 - 7 People
- Can be combined with additional space(s) for up to 3,234 SF of adjacent space
- Private Restrooms
- Natural Light
- Open-Plan
- Potential for other uses within Class E
- Modern shower and WC facilities
- Open plan
Ground
| Size | 808 SF |
| Term | Negotiable |
| Rental Rate | $27.12 /SF/YR |
| Space Use | Office |
| Condition | Full Build-Out |
| Available | Now |
The subject property comprises an attractive period building comprising a mix of office accommodation arranged over ground, first and second floors together with additional basement storage space. The ground and first floors comprise a mix of meeting rooms and cellularised offices, as well as reception area, kitchen, break out and WC facilities, whist the second floor is predominantly open plan and in particular benefits from a striking vaulted timber ceiling. The premises are fitted to a typical office specification sympathetic to the age and character of the building, comprising carpet flooring throughout, and a mix of LED panels & inset lighting. Total Size: 3,234 Sq ft / 300 Sq m
- Use Class: E
- Fully Built-Out as Standard Office
- Mostly Open Floor Plan Layout
- Fits 3 - 7 People
- Can be combined with additional space(s) for up to 3,234 SF of adjacent space
- Private Restrooms
- Natural Light
- Open-Plan
- Potential for other uses within Class E
- Modern shower and WC facilities
- Open plan
1st Floor
| Size | 809 SF |
| Term | Negotiable |
| Rental Rate | $27.12 /SF/YR |
| Space Use | Office |
| Condition | Full Build-Out |
| Available | Now |
The subject property comprises an attractive period building comprising a mix of office accommodation arranged over ground, first and second floors together with additional basement storage space. The ground and first floors comprise a mix of meeting rooms and cellularised offices, as well as reception area, kitchen, break out and WC facilities, whist the second floor is predominantly open plan and in particular benefits from a striking vaulted timber ceiling. The premises are fitted to a typical office specification sympathetic to the age and character of the building, comprising carpet flooring throughout, and a mix of LED panels & inset lighting. Total Size: 3,234 Sq ft / 300 Sq m
- Use Class: E
- Fully Built-Out as Standard Office
- Mostly Open Floor Plan Layout
- Fits 3 - 7 People
- Can be combined with additional space(s) for up to 3,234 SF of adjacent space
- Private Restrooms
- Natural Light
- Open-Plan
- Potential for other uses within Class E
- Modern shower and WC facilities
- Open plan
2nd Floor
| Size | 809 SF |
| Term | Negotiable |
| Rental Rate | $27.12 /SF/YR |
| Space Use | Office |
| Condition | Full Build-Out |
| Available | Now |
The subject property comprises an attractive period building comprising a mix of office accommodation arranged over ground, first and second floors together with additional basement storage space. The ground and first floors comprise a mix of meeting rooms and cellularised offices, as well as reception area, kitchen, break out and WC facilities, whist the second floor is predominantly open plan and in particular benefits from a striking vaulted timber ceiling. The premises are fitted to a typical office specification sympathetic to the age and character of the building, comprising carpet flooring throughout, and a mix of LED panels & inset lighting. Total Size: 3,234 Sq ft / 300 Sq m
- Use Class: E
- Fully Built-Out as Standard Office
- Mostly Open Floor Plan Layout
- Fits 3 - 7 People
- Can be combined with additional space(s) for up to 3,234 SF of adjacent space
- Private Restrooms
- Natural Light
- Open-Plan
- Potential for other uses within Class E
- Modern shower and WC facilities
- Open plan
Property Overview
The property is located in a prominent position fronting South Road, in the Preston Park area to the north of central Brighton, and close to the junction with the A23 and within easy walking distance of Preston Park railway station.
Property Facts
Presented by

Preston Park House | 35A South Rd
Hmm, there seems to have been an error sending your message. Please try again.
Thanks! Your message was sent.


