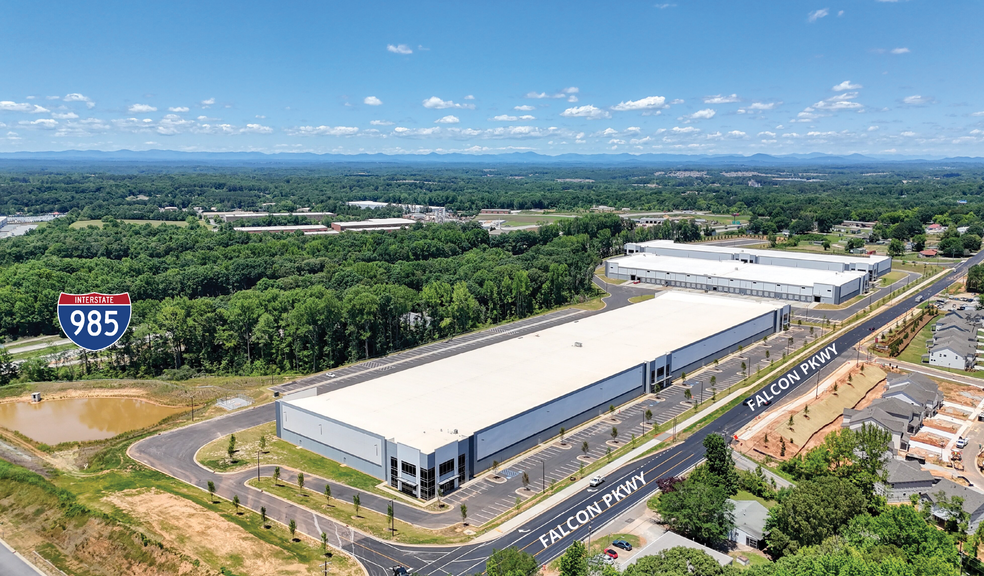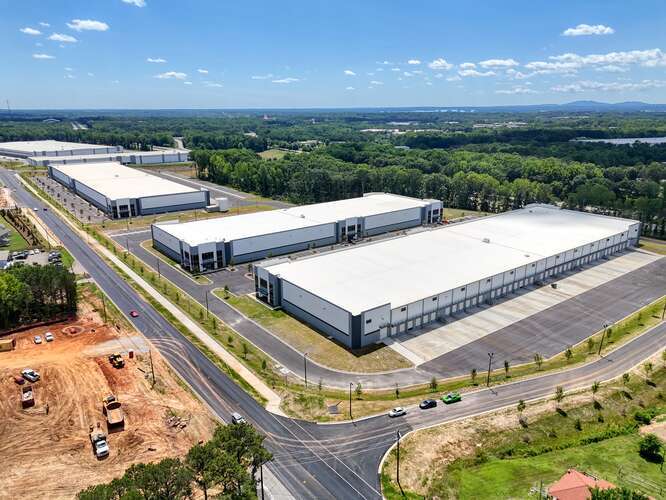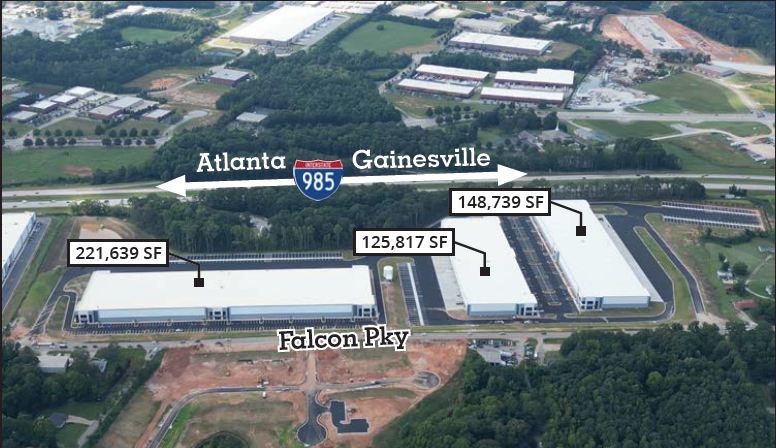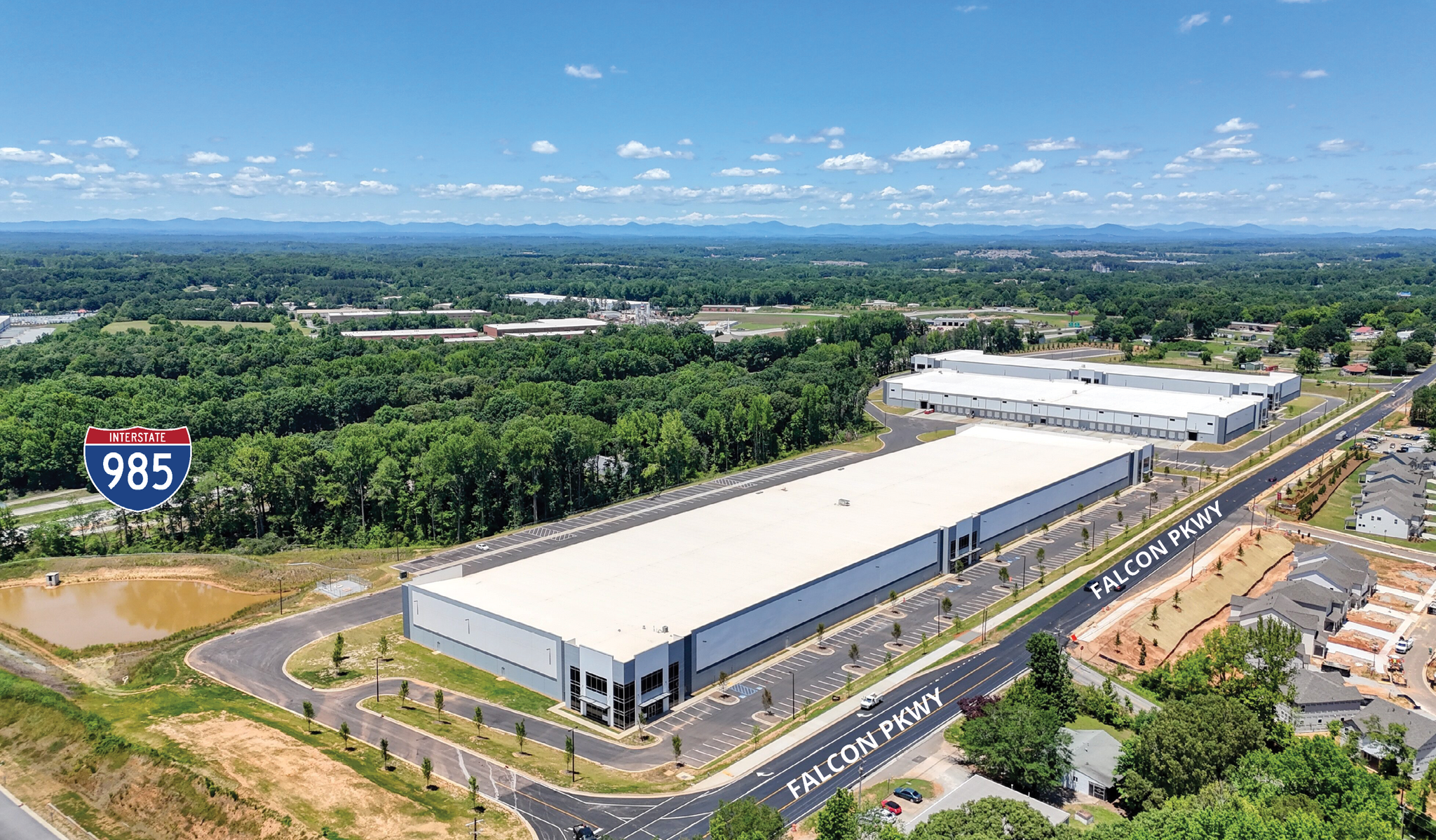Falcon II Flowery Branch, GA 30542 45,873 - 205,952 SF of Industrial Space Available



PARK HIGHLIGHTS
- 496,000 SF Available
- Rear-load dock configuration
- 166 trailer parking spaces
- Office build-to-suit
- 431 auto parking spaces
- Two points of ingress/egress
PARK FACTS
FEATURES AND AMENITIES
- Freeway Visibility
- Signage
ALL AVAILABLE SPACES(2)
Display Rental Rate as
- SPACE
- SIZE
- TERM
- RENTAL RATE
- SPACE USE
- CONDITION
- AVAILABLE
Divisible 27 Dock High doors 2 Drive-In Doors 247 Auto Parking Spaces 31 Trailer Parking Spaces
- 2 Drive Ins
- Office is Build to Suit
- 27 Loading Docks
| Space | Size | Term | Rental Rate | Space Use | Condition | Available |
| 1st Floor | 57,213 SF | Negotiable | Upon Request | Industrial | Partial Build-Out | Now |
3920 Falcon Pky - 1st Floor
- SPACE
- SIZE
- TERM
- RENTAL RATE
- SPACE USE
- CONDITION
- AVAILABLE
Divisible 38 Dock High Doors 2 Drive-In Doors 247 Auto Parking Spaces 55 trailer Parking Spaces
- 2 Drive Ins
- Office is Build to Suit
- 38 Loading Docks
| Space | Size | Term | Rental Rate | Space Use | Condition | Available |
| 1st Floor | 45,873-148,739 SF | Negotiable | Upon Request | Industrial | Partial Build-Out | Now |
3920 Falcon Pky - 1st Floor
PARK OVERVIEW
Falcon II distribution center is a ± 40 acre Class A industrial park just off I-985 in Oakwood, Georgia. It features immediate access to Interstate-985 with easy ingress and egress. This site includes large-scale distribution opportunities with 3 buildings from 125,817 SF to over 221,639 SF, totaling 496,000 SF. Acres : 40 ± Building Construction: Tilt-up Concrete Panel Walls Dock Configuration: Rear Load Minimum Clear Height: 32’ After First Column Truck Court: Open Truck Court Depth: 135’ - 185’ Drive-in Ramp Doors: 10’ x 12’ Office: Build to Suit Column Spacing: 50’ x 54’, 60’ Speed Bay Inside Lighting: LED Parking Lot Lighting: LED Ventilation: Exhaust Fans Slab Thickness: 6” Unreinforced Sprinkler System: ESFR Trailer Parking Spaces: 166 Auto Parking Spaces: 431 Building 100 SF: 221,639 ± Building 200 SF: 125,817 ± Building 300 SF: 148,739 ±












