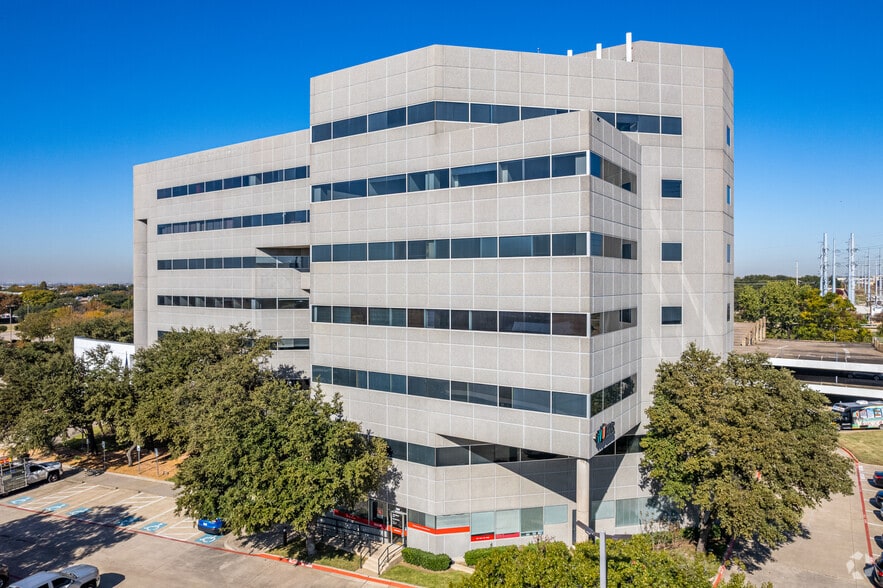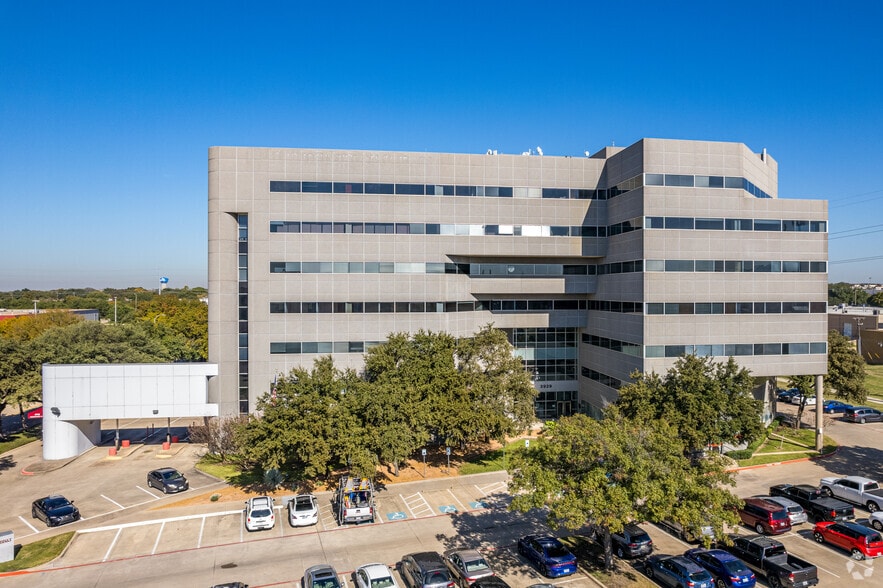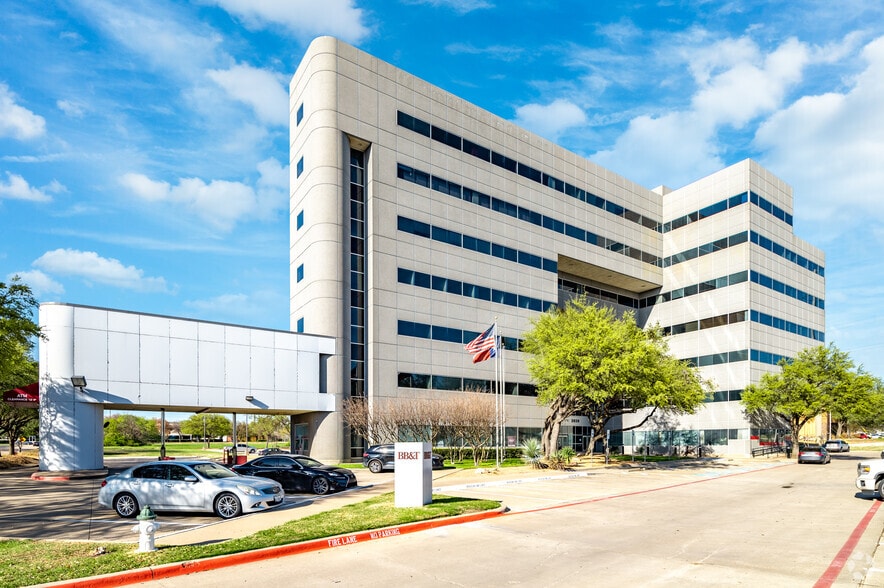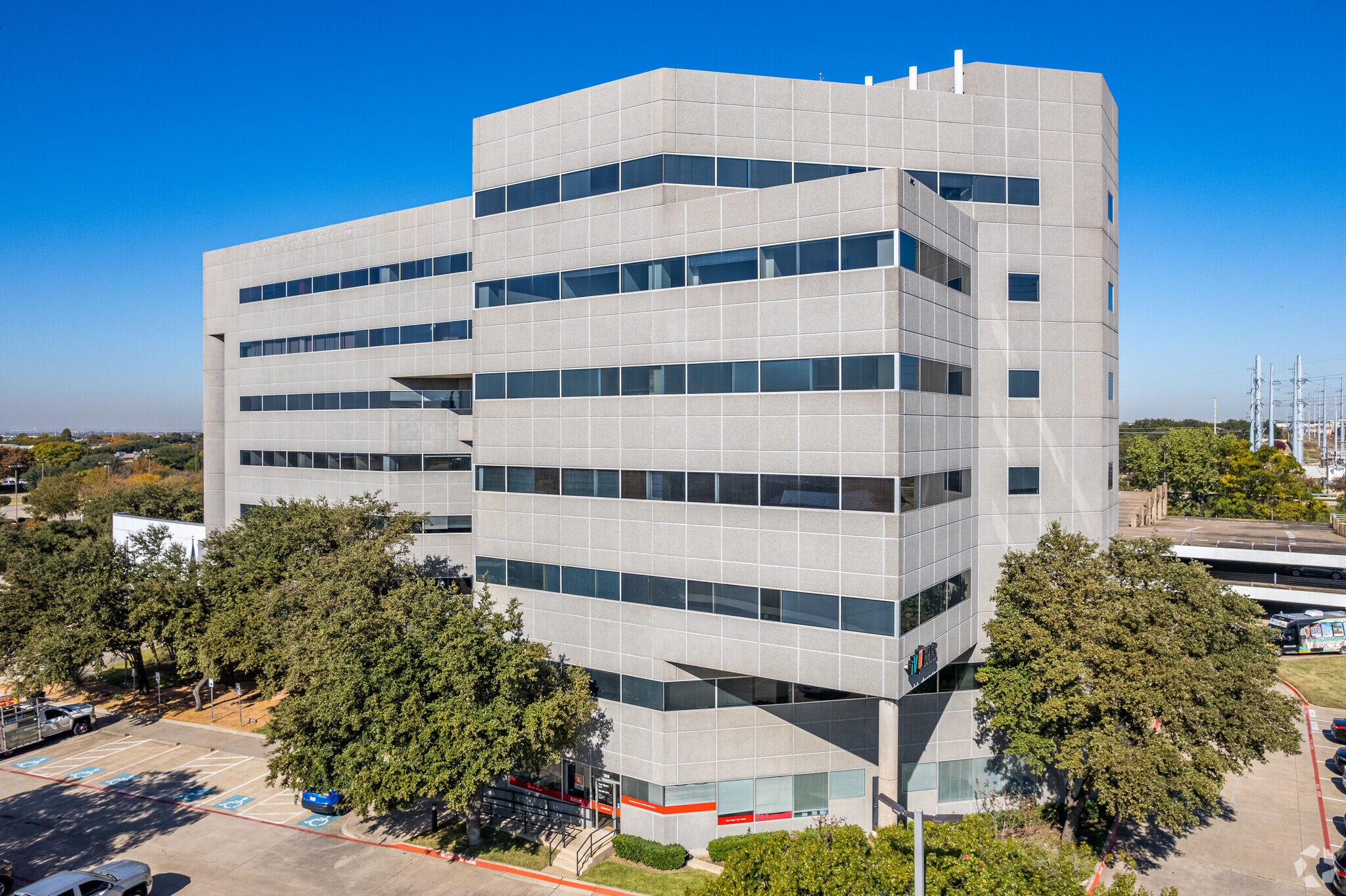Log In/Sign Up
Your email has been sent.
3939 Belt Line Road 3939 Belt Line Rd 331 - 2,493 SF of Space Available in Addison, TX 75001



All Available Spaces(2)
Display Rental Rate as
- Space
- Size
- Term
- Rental Rate
- Space Use
- Condition
- Available
- Lease rate does not include utilities, property expenses or building services
- Central Air and Heating
- Space is in Excellent Condition
- After Hours HVAC Available
- Lease rate does not include utilities, property expenses or building services
| Space | Size | Term | Rental Rate | Space Use | Condition | Available |
| 5th Floor, Ste 505 B | 331 SF | Negotiable | $19.25 /SF/YR $1.60 /SF/MO $6,372 /YR $530.98 /MO | Office | - | Now |
| 7th Floor, Ste 700 | 2,162 SF | 1-5 Years | $10.25 /SF/YR $0.85 /SF/MO $22,161 /YR $1,847 /MO | Retail | - | Now |
5th Floor, Ste 505 B
| Size |
| 331 SF |
| Term |
| Negotiable |
| Rental Rate |
| $19.25 /SF/YR $1.60 /SF/MO $6,372 /YR $530.98 /MO |
| Space Use |
| Office |
| Condition |
| - |
| Available |
| Now |
7th Floor, Ste 700
| Size |
| 2,162 SF |
| Term |
| 1-5 Years |
| Rental Rate |
| $10.25 /SF/YR $0.85 /SF/MO $22,161 /YR $1,847 /MO |
| Space Use |
| Retail |
| Condition |
| - |
| Available |
| Now |
5th Floor, Ste 505 B
| Size | 331 SF |
| Term | Negotiable |
| Rental Rate | $19.25 /SF/YR |
| Space Use | Office |
| Condition | - |
| Available | Now |
- Lease rate does not include utilities, property expenses or building services
- Space is in Excellent Condition
- Central Air and Heating
- After Hours HVAC Available
7th Floor, Ste 700
| Size | 2,162 SF |
| Term | 1-5 Years |
| Rental Rate | $10.25 /SF/YR |
| Space Use | Retail |
| Condition | - |
| Available | Now |
- Lease rate does not include utilities, property expenses or building services
Property Overview
The gorgeous seven-story office building provides versatile office space for rent located in Addison, TX varying from 318 RSF to 4700+ RSF. The site features abundant surface parking as well as a parking garage, an onsite restaurant, a separate conference room, after hours key card access, and a location near Addison Airport. There is a bank in the lobby. After hours A/C is also available. On site management and maintenance Monday-Friday.
- Banking
- Food Service
Property Facts
Building Type
Office
Year Built
1985
Building Height
7 Stories
Building Size
101,117 SF
Building Class
B
Typical Floor Size
14,445 SF
Unfinished Ceiling Height
12’
Parking
243 Surface Parking Spaces
81 Covered Parking Spaces
Select Tenants
- Floor
- Tenant Name
- Industry
- 1st
- Truist Bank
- Finance and Insurance
1 of 9
Videos
Matterport 3D Exterior
Matterport 3D Tour
Photos
Street View
Street
Map
Presented by
L & R Management
3939 Belt Line Road | 3939 Belt Line Rd
Already a member? Log In
Hmm, there seems to have been an error sending your message. Please try again.
Thanks! Your message was sent.
Your message has been sent!
Activate your LoopNet account now to track properties, get real-time alerts, save time on future inquiries, and more.



