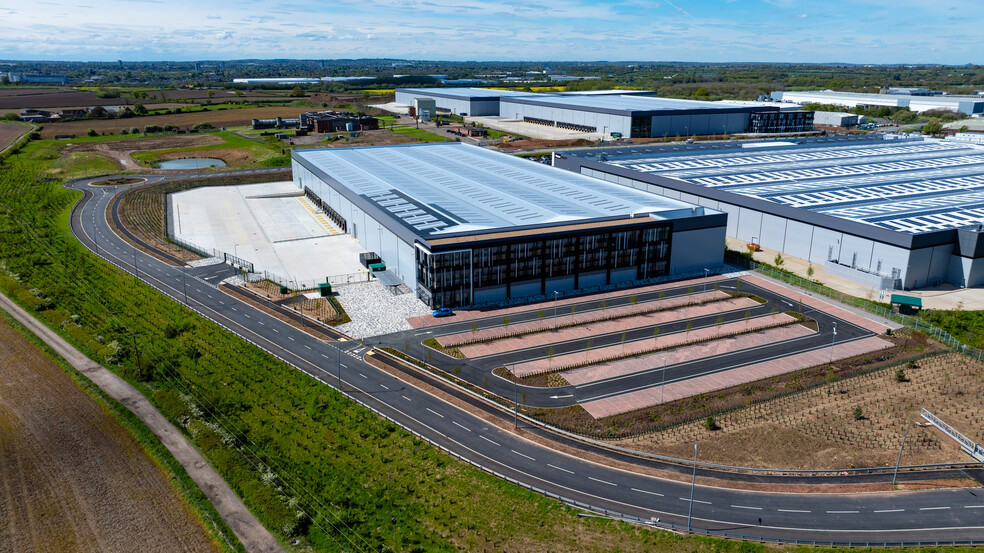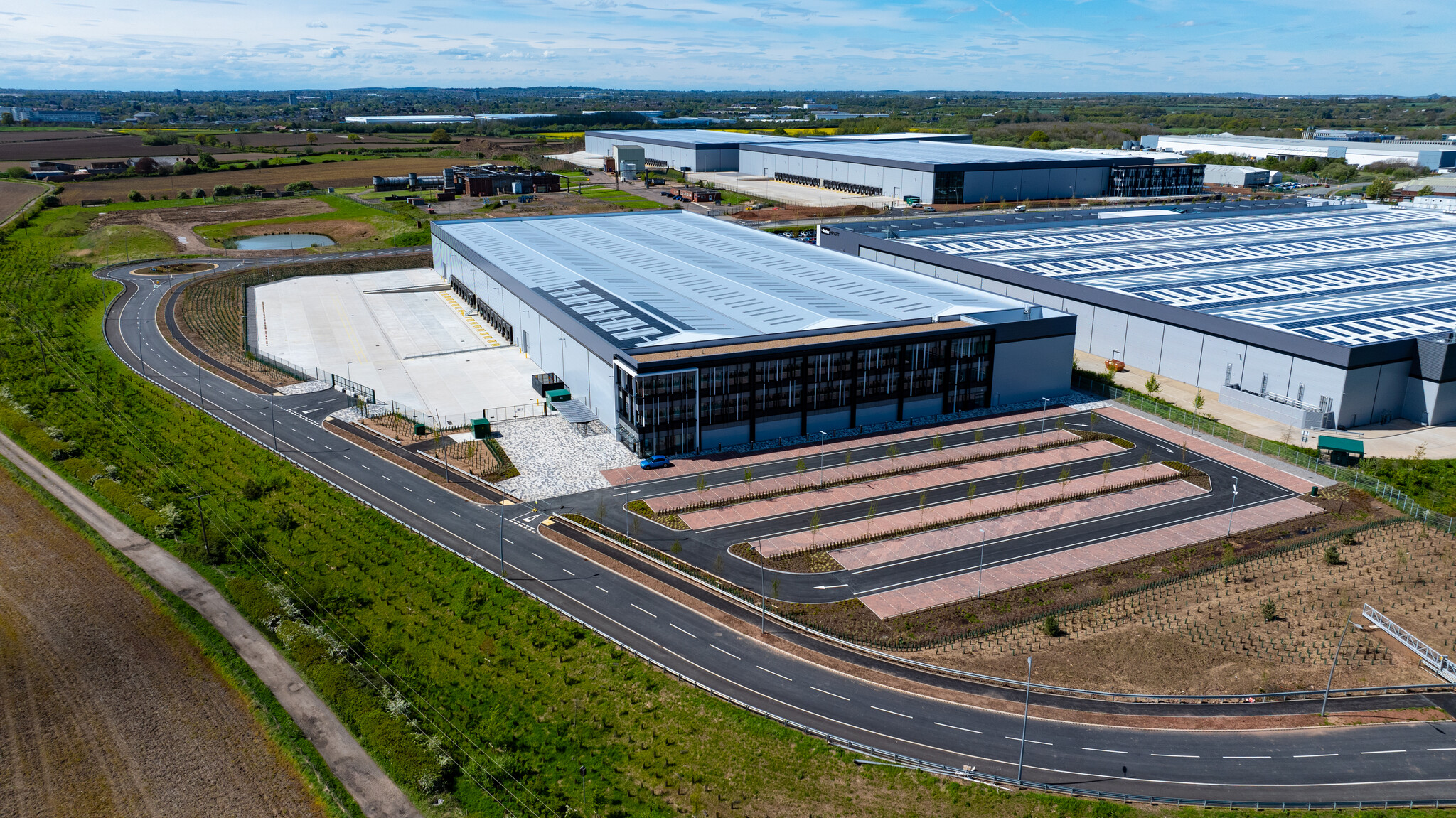
This feature is unavailable at the moment.
We apologize, but the feature you are trying to access is currently unavailable. We are aware of this issue and our team is working hard to resolve the matter.
Please check back in a few minutes. We apologize for the inconvenience.
- LoopNet Team
4 Pilot Way
Ansty CV7 9JU
Apollo Ansty Park · Property For Lease

HIGHLIGHTS
- One of 4 brand new industrial/warehouse units from 117,000 - 301,000
- Roof mounted and PV array
- PIR heating and cooling to office areas
- EPC rating A and BREEAM excellent
- Running track, nature trail and wildlife corridor
- Fitted office with motion sensing LED lighting
PROPERTY FACTS
| Park Type | Industrial Park |
| Park Type | Industrial Park |
ABOUT THE PROPERTY
Apollo, Ansty Park, Coventry is a unique and established 52 acre development strategically positioned adjacent to M6 Junction 2 and M69 Junction 1, providing unrivalled access to the UK’s motorway network. Located at the centre of the logistics, manufacturing and aerospace sectors in the UK, 90% of the population are reachable within 4 hours. The M1 is easily accessible via the M6 and M69 in less than 20 minutes, providing excellent connectivity to London and the wider UK, whilst both Daventry International Rail Freight Terminal (DIRFT) and Hams Hall Rail Freight Terminal can be reached within a circa 20 minutes’ drive time. Providing 860,956 sq ft of space across four detached units, Apollo offers highly specified accommodation to suit a range of occupier types. An established community.
LINKS
Listing ID: 34131987
Date on Market: 12/9/2024
Last Updated:
Address: 4 Pilot Way, Ansty CV7 9JU
The Property at 4 Pilot Way, Ansty, CV7 9JU is no longer being advertised on LoopNet.com. Contact the broker for information on availability.
PROPERTIES IN NEARBY NEIGHBORHOODS
- Nuneaton & Bedworth Commercial Real Estate Properties
- New Bilton Commercial Real Estate Properties
- Baginton Commercial Real Estate Properties
- Hillmorton Commercial Real Estate Properties
- Ansty Warwickshire Commercial Real Estate Properties
- Broadwell Warwickshire Commercial Real Estate Properties
- Stoneleigh Warwickshire Commercial Real Estate Properties
- Ryton-on-Dunsmore Commercial Real Estate Properties
NEARBY LISTINGS
- Canal Rd, Coventry
- Pickards Way, Coventry
- Station Sq, Coventry
- Manor House Dr, Coventry
- 63-64 Hertford St, Coventry
- Harry Weston Rd, Coventry
- Plot 3, Oxford Road, Ryton On Dunsmore
- Rowleys Green Ln, Coventry
- 10 Endermere Rd, Coventry
- Lower Precinct, Coventry
- 1 Electric Whar, Coventry
- Wolston Ln, Ryton On Dunsmore
- 2 Brindle Ave, Coventry
- St Nicholas St, Coventry
- 6 Red Ln, Coventry

