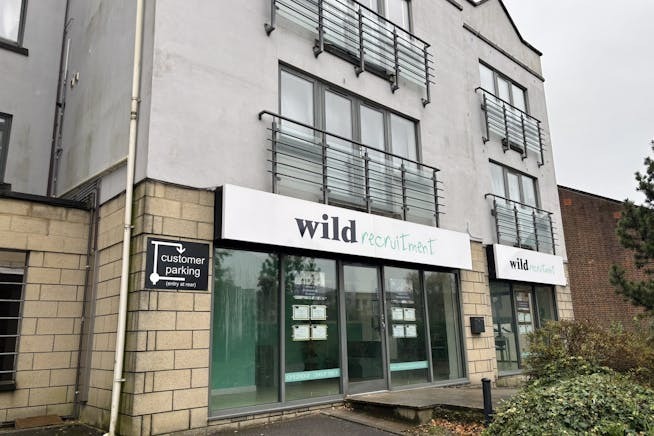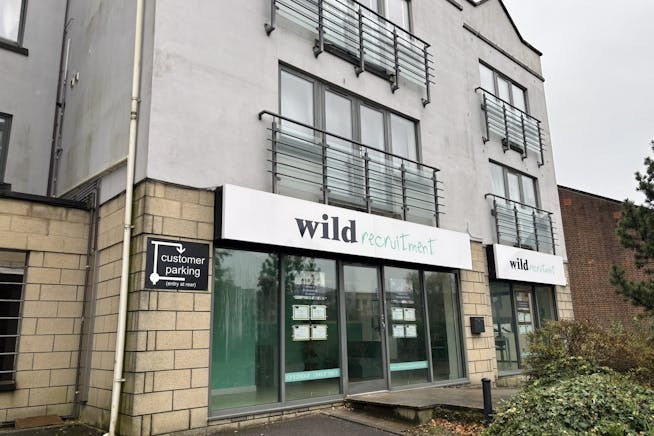Your email has been sent.

4 Wimborne Rd 1,248 SF of Office Space Available in Poole BH15 2BU

Sublease Highlights
- Purpose built property
- Large windows to the front and side elevation
- Constructed approximately around 2000
Space Availability (1)
Display Rental Rate as
- Space
- Size
- Term
- Rental Rate
- Type
| Space | Size | Term | Rental Rate | Rent Type | ||
| Ground | 1,248 SF | Mar 2026 | $12.98 /SF/YR $1.08 /SF/MO $16,202 /YR $1,350 /MO | Fully Repairing & Insuring |
Ground
The accommodation is constructed in an angular formation which provides open plan space at the front of the premises with a partitioned office/meeting room, two WC’s and a kitchen at the rear. The premises benefits from two car parking spaces to the front of the property which are accessed via the shared car park underneath the property. The premises are available by way of an assignment or underletting of the existing Full Repairing and Insuring lease which expires on 20 March 2026 at an annual rent of £12,000 per annum exclusive or a new lease can be negotiated on terms to be agreed.
- Use Class: E
- Sublease space available from current tenant
- Partially Built-Out as Standard Office
- Mostly Open Floor Plan Layout
- Reception Area
- Secure Storage
- Energy Performance Rating - B
- Demised WC facilities
- LED strip and spot lighting
- Heating/cooling system
- Aluminum framed double glazed windows and doors
Service Types
The rent amount and service type that the tenant (lessee) will be responsible to pay to the landlord (lessor) throughout the lease term is negotiated prior to both parties signing a lease agreement. The service type will vary depending upon the services provided. Contact the listing broker for a full understanding of any associated costs or additional expenses for each service type.
1. Fully Repairing & Insuring: All obligations for repairing and insuring the property (or their share of the property) both internally and externally.
2. Internal Repairing Only: The tenant is responsible for internal repairs only. The landlord is responsible for structural and external repairs.
3. Internal Repairing & Insuring: The tenant is responsible for internal repairs and insurance for internal parts of the property only. The landlord is responsible for structural and external repairs.
4. Negotiable or TBD: This is used when the leasing contact does not provide the service type.
Select Tenants at 4 Wimborne Rd, Poole, DOR BH15 2BU
- Tenant
- Description
- UK Locations
- Reach
- Bikelab Cycle Shops
- Retailer
- 1
- -
| Tenant | Description | UK Locations | Reach |
| Bikelab Cycle Shops | Retailer | 1 | - |
Property Facts
| Total Space Available | 1,248 SF | Gross Leasable Area | 1,248 SF |
| Property Type | Retail | Year Built | 2000 |
| Property Subtype | Storefront Retail/Residential | Parking Ratio | 2.4/1,000 SF |
| Total Space Available | 1,248 SF |
| Property Type | Retail |
| Property Subtype | Storefront Retail/Residential |
| Gross Leasable Area | 1,248 SF |
| Year Built | 2000 |
| Parking Ratio | 2.4/1,000 SF |
About the Property
The premises comprises the ground floor of a four storey, purpose built property which was constructed approximately 20 years ago. The premises are self-contained and have large windows to the front and side elevations which provide excellent natural light. The accommodation is constructed in an angular formation which provides open plan space at the front of the premises with a partitioned office/meeting room, two WC’s and a kitchen at the rear. The premises benefits from two car parking spaces to the front of the property which are accessed via the shared car park underneath the property.
Nearby Major Retailers










Presented by

4 Wimborne Rd
Hmm, there seems to have been an error sending your message. Please try again.
Thanks! Your message was sent.





