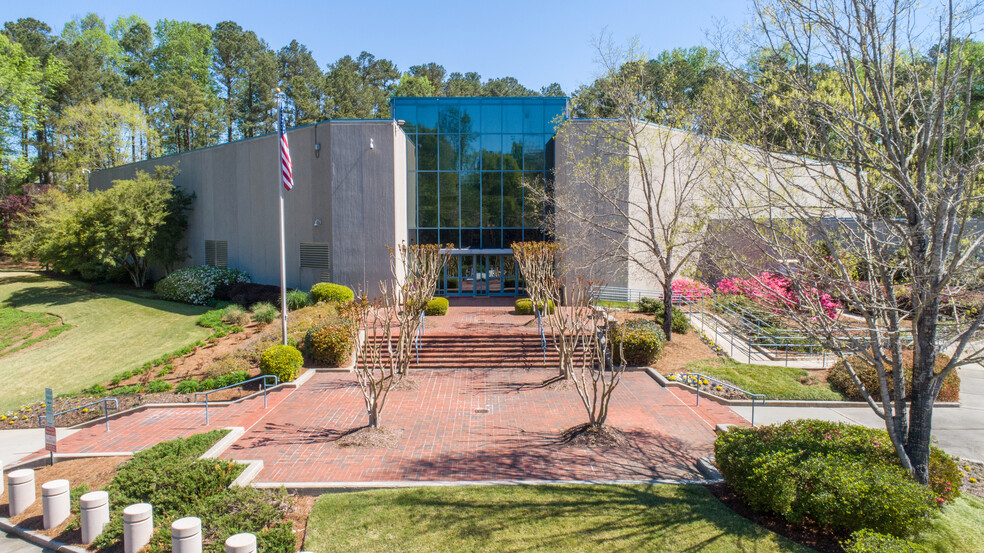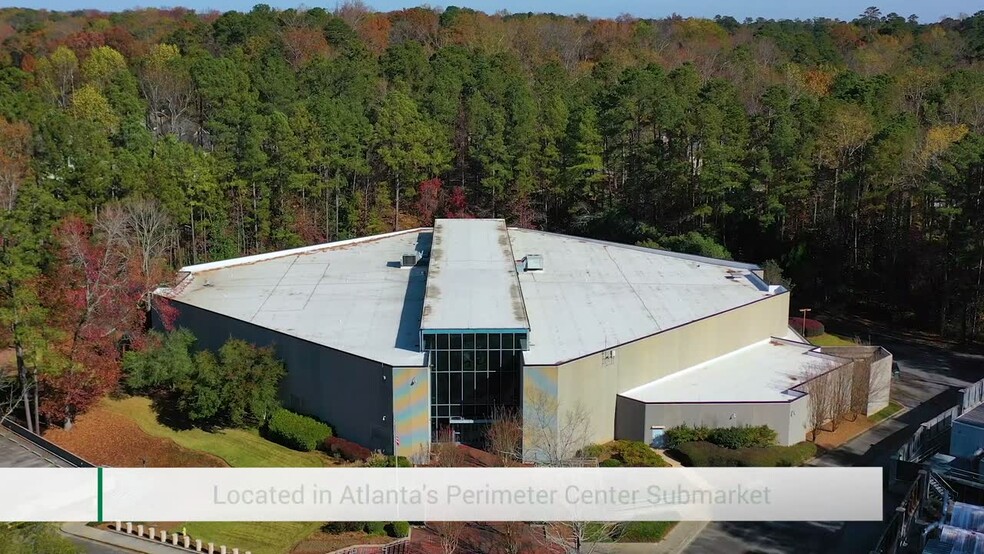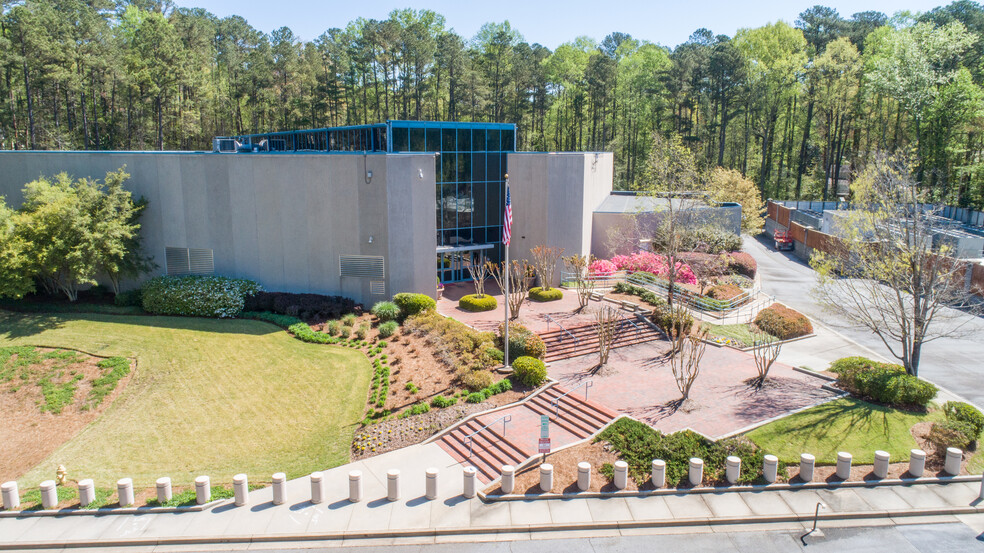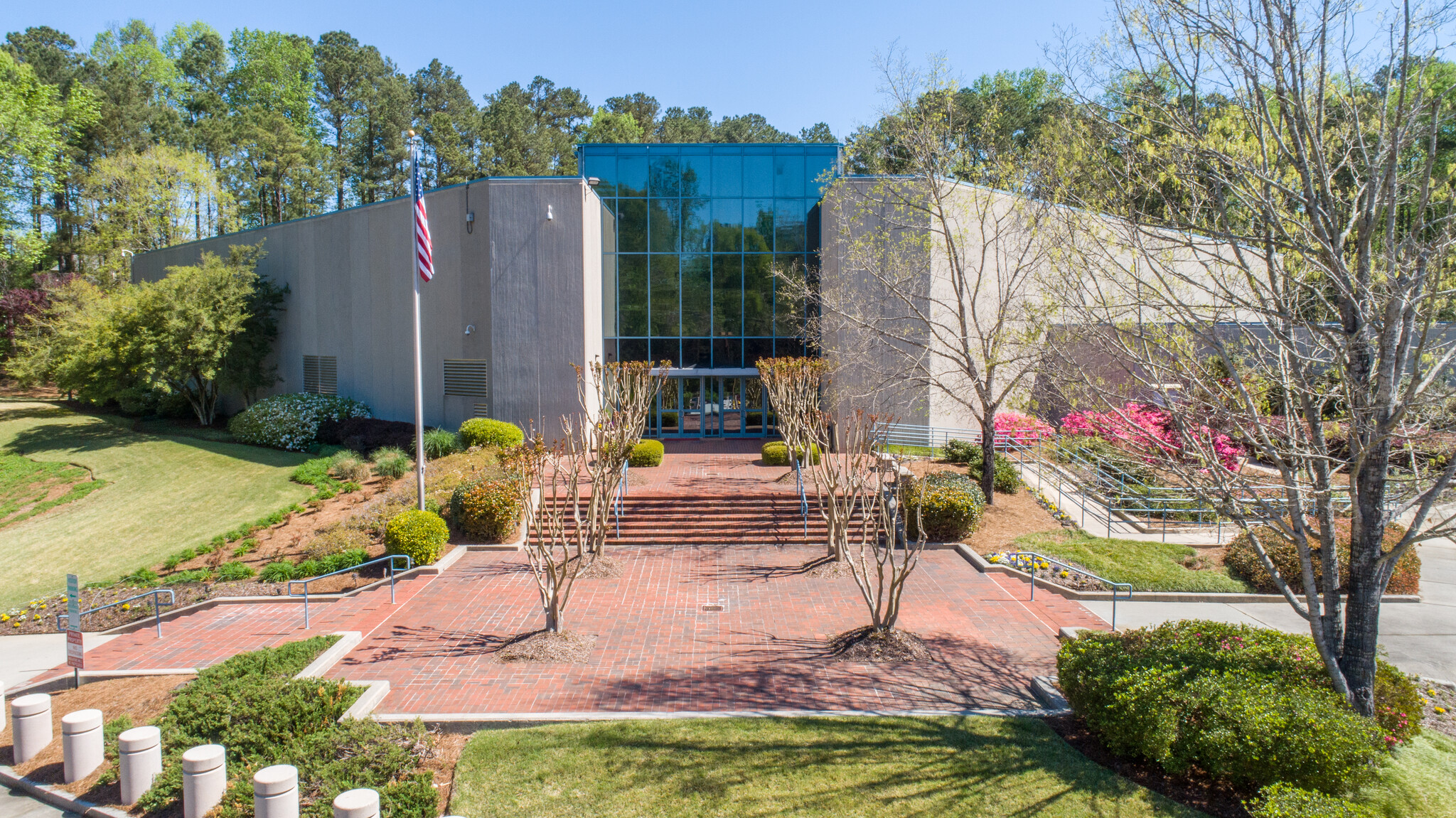Your email has been sent.
40 Perimeter Center Data Center 40 Perimeter Ctr E 44,000 - 88,000 SF of Industrial Space Available in Atlanta, GA 30346



Highlights
- There is Copper and Fiber access throughout via structured cabling infrastructure.
- Security features include man trap/card key access to enter building; man trap is staffed 7/24/365 by uniformed security officer.
- Two (2) 20KV power feeds from Georgia Power which are on a switched configuration between each respective substation.
- Security fence surrounds perimeter of building with CCTV monitoring and recording.
Features
All Available Spaces(2)
Display Rental Rate as
- Space
- Size
- Term
- Rental Rate
- Space Use
- Condition
- Available
Fully operational Tier III Data Center featuring a variety of metro/long haul fiber providers and copper and fiber access throughout via structured cabling infrastructure. There are two 20KV power feeds from Georgia Power which are on a switched configuration between each respective substation. The 20 KV feed redundant transformers that step down to 13.2 KV, delivering 5 MVA of usable power.
- Can be combined with additional space(s) for up to 88,000 SF of adjacent space
- Two 20KV power feeds from Georgia Power
- Perimeter security fence with CCTV monitoring
- Copper & fiber access throughout
- Man trap/card key access
Fully operational Tier III Data Center featuring a variety of metro/long haul fiber providers and copper and fiber access throughout via structured cabling infrastructure. There are two 20KV power feeds from Georgia Power which are on a switched configuration between each respective substation. The 20 KV feed redundant transformers that step down to 13.2 KV, delivering 5 MVA of usable power.
- Can be combined with additional space(s) for up to 88,000 SF of adjacent space
| Space | Size | Term | Rental Rate | Space Use | Condition | Available |
| 1st Floor | 44,000 SF | Negotiable | Upon Request Upon Request Upon Request Upon Request | Industrial | Full Build-Out | Now |
| 2nd Floor | 44,000 SF | Negotiable | Upon Request Upon Request Upon Request Upon Request | Industrial | Full Build-Out | Now |
1st Floor
| Size |
| 44,000 SF |
| Term |
| Negotiable |
| Rental Rate |
| Upon Request Upon Request Upon Request Upon Request |
| Space Use |
| Industrial |
| Condition |
| Full Build-Out |
| Available |
| Now |
2nd Floor
| Size |
| 44,000 SF |
| Term |
| Negotiable |
| Rental Rate |
| Upon Request Upon Request Upon Request Upon Request |
| Space Use |
| Industrial |
| Condition |
| Full Build-Out |
| Available |
| Now |
1st Floor
| Size | 44,000 SF |
| Term | Negotiable |
| Rental Rate | Upon Request |
| Space Use | Industrial |
| Condition | Full Build-Out |
| Available | Now |
Fully operational Tier III Data Center featuring a variety of metro/long haul fiber providers and copper and fiber access throughout via structured cabling infrastructure. There are two 20KV power feeds from Georgia Power which are on a switched configuration between each respective substation. The 20 KV feed redundant transformers that step down to 13.2 KV, delivering 5 MVA of usable power.
- Can be combined with additional space(s) for up to 88,000 SF of adjacent space
- Copper & fiber access throughout
- Two 20KV power feeds from Georgia Power
- Man trap/card key access
- Perimeter security fence with CCTV monitoring
2nd Floor
| Size | 44,000 SF |
| Term | Negotiable |
| Rental Rate | Upon Request |
| Space Use | Industrial |
| Condition | Full Build-Out |
| Available | Now |
Fully operational Tier III Data Center featuring a variety of metro/long haul fiber providers and copper and fiber access throughout via structured cabling infrastructure. There are two 20KV power feeds from Georgia Power which are on a switched configuration between each respective substation. The 20 KV feed redundant transformers that step down to 13.2 KV, delivering 5 MVA of usable power.
- Can be combined with additional space(s) for up to 88,000 SF of adjacent space
Property Overview
Located within Atlanta’s Central Perimeter Submarket. The submarket is an ideal location for both business and residential, serving as the junction of the commercial, transportation and demographic framework of the Atlanta metro area. Strategically located at the intersection of I-285 and GA 400.
Data Center Facility Facts
Presented by

40 Perimeter Center Data Center | 40 Perimeter Ctr E
Hmm, there seems to have been an error sending your message. Please try again.
Thanks! Your message was sent.




