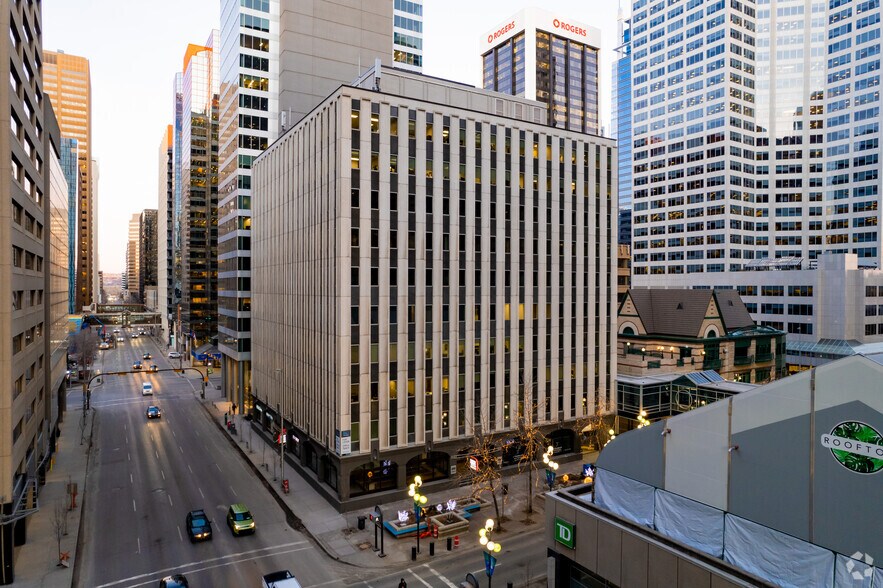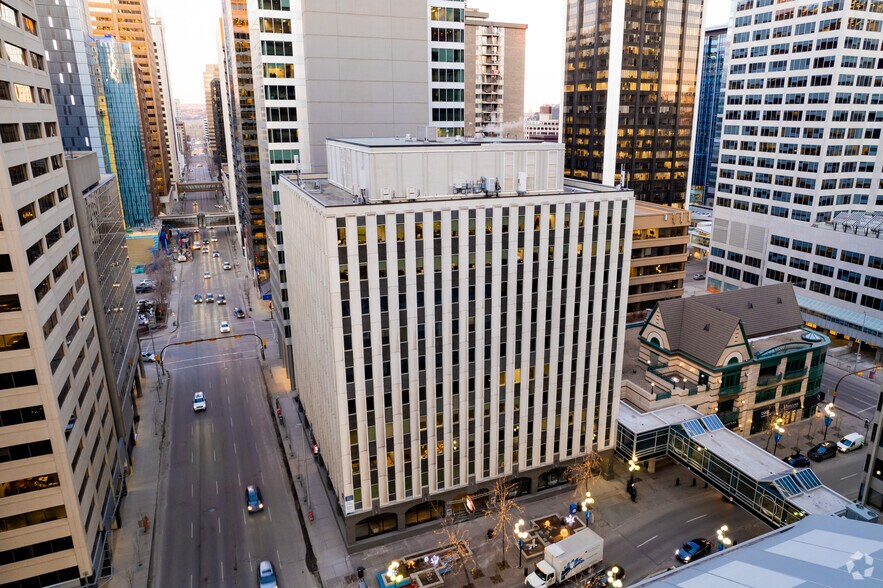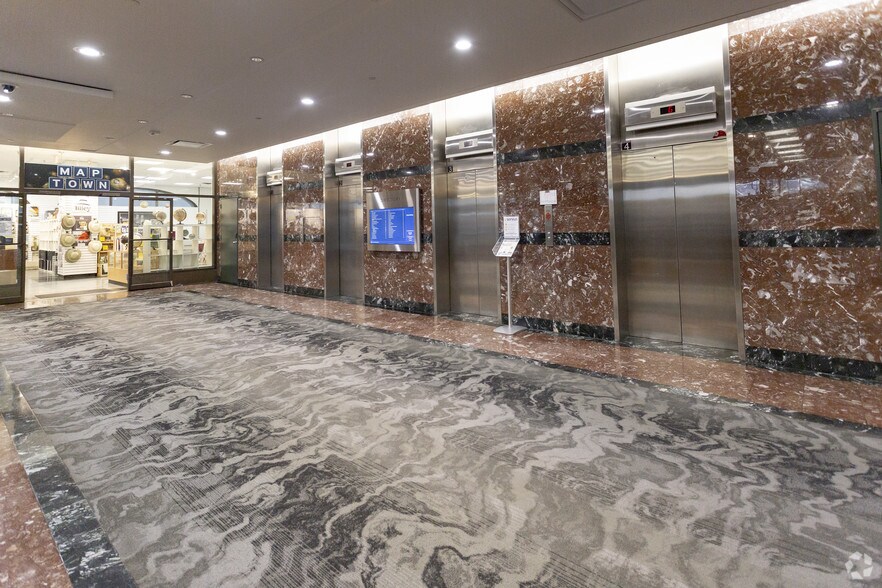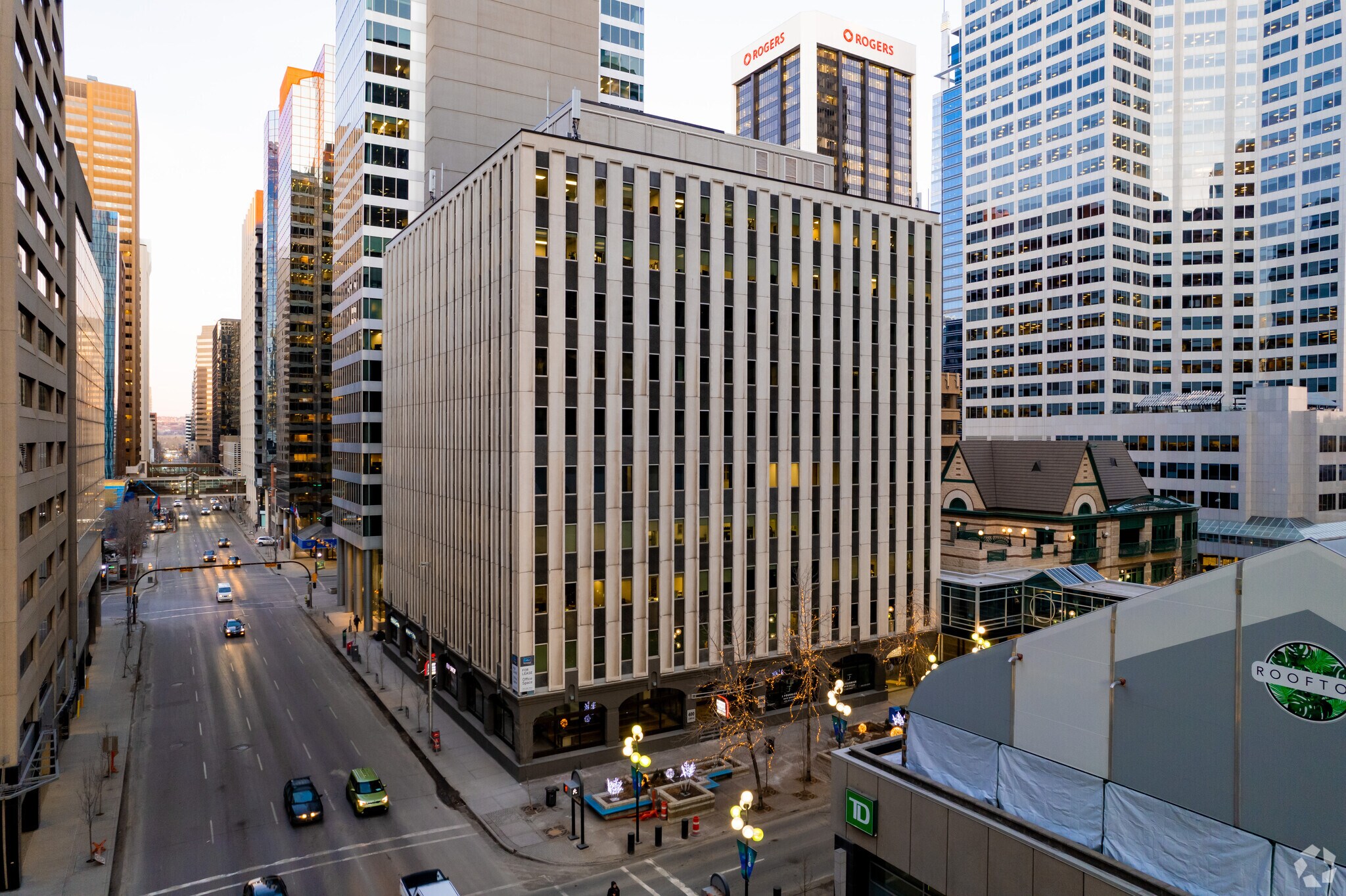Your email has been sent.
Roslyn Building 400 5th Ave SW 4,701 - 53,035 SF of Space Available in Calgary, AB T2P 0L6



HIGHLIGHTS
- 4 elevators including 1 combined passenger / freight
- New Conference and Fitness Facilities
- Renovations recently completed to common areas
ALL AVAILABLE SPACES(5)
Display Rental Rate as
- SPACE
- SIZE
- TERM
- RENTAL RATE
- SPACE USE
- CONDITION
- AVAILABLE
Retail layout with kitchen, and vault.
- Fully Built-Out as Standard Retail Space
- Central Air and Heating
- Fits 12 - 38 People
- Located in-line with other retail
- Kitchen
- Additional 1,087 SF available on lower level
Features 11 exterior offices, open area, 2 boardrooms, kitchen, and server room.
- Fully Built-Out as Standard Office
- Fits 21 - 66 People
- Central Air and Heating
- Natural Light
- Mostly Open Floor Plan Layout
- 12 Private Offices
- Kitchen
- Server Room Included in space
Features 23 exterior offices, kitchen, and open area.
- Fully Built-Out as Standard Office
- Fits 31 - 99 People
- Can be combined with additional space(s) for up to 40,111 SF of adjacent space
- Kitchen
- Open Area
- Mostly Open Floor Plan Layout
- 23 Private Offices
- Central Air and Heating
- Natural Light
Features 32 exterior offices, 7 interior offices, boardroom, meeting room, kitchen, reception, copy/file room.
- Fully Built-Out as Standard Office
- 39 Private Offices
- Can be combined with additional space(s) for up to 40,111 SF of adjacent space
- Reception Area
- Print/Copy Room
- Fits 35 - 112 People
- Space is in Excellent Condition
- Central Air and Heating
- Kitchen
- Natural Light
Features 35 exterior offices, 5 interior offices, 2 meeting rooms, 2 kitchens, open area, copy room
- Fully Built-Out as Standard Office
- Fits 35 - 112 People
- 2 Conference Rooms
- Central Air and Heating
- Print/Copy Room
- Mostly Open Floor Plan Layout
- 40 Private Offices
- Can be combined with additional space(s) for up to 40,111 SF of adjacent space
- Kitchen
- Natural Light
| Space | Size | Term | Rental Rate | Space Use | Condition | Available |
| 1st Floor, Ste 100 | 4,701 SF | Negotiable | Upon Request Upon Request Upon Request Upon Request | Retail | Full Build-Out | Now |
| 4th Floor, Ste 400 | 8,223 SF | Negotiable | Upon Request Upon Request Upon Request Upon Request | Office | Full Build-Out | Now |
| 6th Floor, Ste 620 | 12,327 SF | Negotiable | Upon Request Upon Request Upon Request Upon Request | Office | Full Build-Out | Now |
| 7th Floor, Ste 700 | 13,892 SF | Negotiable | Upon Request Upon Request Upon Request Upon Request | Office | Full Build-Out | Now |
| 8th Floor, Ste 800 | 13,892 SF | Negotiable | Upon Request Upon Request Upon Request Upon Request | Office | Full Build-Out | Now |
1st Floor, Ste 100
| Size |
| 4,701 SF |
| Term |
| Negotiable |
| Rental Rate |
| Upon Request Upon Request Upon Request Upon Request |
| Space Use |
| Retail |
| Condition |
| Full Build-Out |
| Available |
| Now |
4th Floor, Ste 400
| Size |
| 8,223 SF |
| Term |
| Negotiable |
| Rental Rate |
| Upon Request Upon Request Upon Request Upon Request |
| Space Use |
| Office |
| Condition |
| Full Build-Out |
| Available |
| Now |
6th Floor, Ste 620
| Size |
| 12,327 SF |
| Term |
| Negotiable |
| Rental Rate |
| Upon Request Upon Request Upon Request Upon Request |
| Space Use |
| Office |
| Condition |
| Full Build-Out |
| Available |
| Now |
7th Floor, Ste 700
| Size |
| 13,892 SF |
| Term |
| Negotiable |
| Rental Rate |
| Upon Request Upon Request Upon Request Upon Request |
| Space Use |
| Office |
| Condition |
| Full Build-Out |
| Available |
| Now |
8th Floor, Ste 800
| Size |
| 13,892 SF |
| Term |
| Negotiable |
| Rental Rate |
| Upon Request Upon Request Upon Request Upon Request |
| Space Use |
| Office |
| Condition |
| Full Build-Out |
| Available |
| Now |
1st Floor, Ste 100
| Size | 4,701 SF |
| Term | Negotiable |
| Rental Rate | Upon Request |
| Space Use | Retail |
| Condition | Full Build-Out |
| Available | Now |
Retail layout with kitchen, and vault.
- Fully Built-Out as Standard Retail Space
- Located in-line with other retail
- Central Air and Heating
- Kitchen
- Fits 12 - 38 People
- Additional 1,087 SF available on lower level
4th Floor, Ste 400
| Size | 8,223 SF |
| Term | Negotiable |
| Rental Rate | Upon Request |
| Space Use | Office |
| Condition | Full Build-Out |
| Available | Now |
Features 11 exterior offices, open area, 2 boardrooms, kitchen, and server room.
- Fully Built-Out as Standard Office
- Mostly Open Floor Plan Layout
- Fits 21 - 66 People
- 12 Private Offices
- Central Air and Heating
- Kitchen
- Natural Light
- Server Room Included in space
6th Floor, Ste 620
| Size | 12,327 SF |
| Term | Negotiable |
| Rental Rate | Upon Request |
| Space Use | Office |
| Condition | Full Build-Out |
| Available | Now |
Features 23 exterior offices, kitchen, and open area.
- Fully Built-Out as Standard Office
- Mostly Open Floor Plan Layout
- Fits 31 - 99 People
- 23 Private Offices
- Can be combined with additional space(s) for up to 40,111 SF of adjacent space
- Central Air and Heating
- Kitchen
- Natural Light
- Open Area
7th Floor, Ste 700
| Size | 13,892 SF |
| Term | Negotiable |
| Rental Rate | Upon Request |
| Space Use | Office |
| Condition | Full Build-Out |
| Available | Now |
Features 32 exterior offices, 7 interior offices, boardroom, meeting room, kitchen, reception, copy/file room.
- Fully Built-Out as Standard Office
- Fits 35 - 112 People
- 39 Private Offices
- Space is in Excellent Condition
- Can be combined with additional space(s) for up to 40,111 SF of adjacent space
- Central Air and Heating
- Reception Area
- Kitchen
- Print/Copy Room
- Natural Light
8th Floor, Ste 800
| Size | 13,892 SF |
| Term | Negotiable |
| Rental Rate | Upon Request |
| Space Use | Office |
| Condition | Full Build-Out |
| Available | Now |
Features 35 exterior offices, 5 interior offices, 2 meeting rooms, 2 kitchens, open area, copy room
- Fully Built-Out as Standard Office
- Mostly Open Floor Plan Layout
- Fits 35 - 112 People
- 40 Private Offices
- 2 Conference Rooms
- Can be combined with additional space(s) for up to 40,111 SF of adjacent space
- Central Air and Heating
- Kitchen
- Print/Copy Room
- Natural Light
PROPERTY OVERVIEW
Heated parkade. Connected to the plus 15 walkway, in close proximity to all major Calgary Transit routes, +15 connected to Calgary Place, Shell Centre and Chevron Plaza. One block from Calgary Petroleum Club with Westin Holel. Brand new fitness centre and conference facility completed in 2020. The LRT line just a few blocks away.
- Bus Line
- Plus 15
PROPERTY FACTS
SELECT TENANTS
- FLOOR
- TENANT NAME
- Multiple
- Ensign Energy Services Inc.
- 5th
- Major Pipe & Supply Ltd
- 2nd
- Medical Express
- 2nd
- Mercator Data Centre Systems Inc.
- 2nd
- Neoseis Technology Group
- 3rd
- Neptune Security Services
- 4th
- Onsite3D Ltd.
- 3rd
- Phoenix AMC Inc
- 2nd
- Rxellence Professional Dispensary
- 8th
- Valor EPC
Presented by

Roslyn Building | 400 5th Ave SW
Hmm, there seems to have been an error sending your message. Please try again.
Thanks! Your message was sent.
















