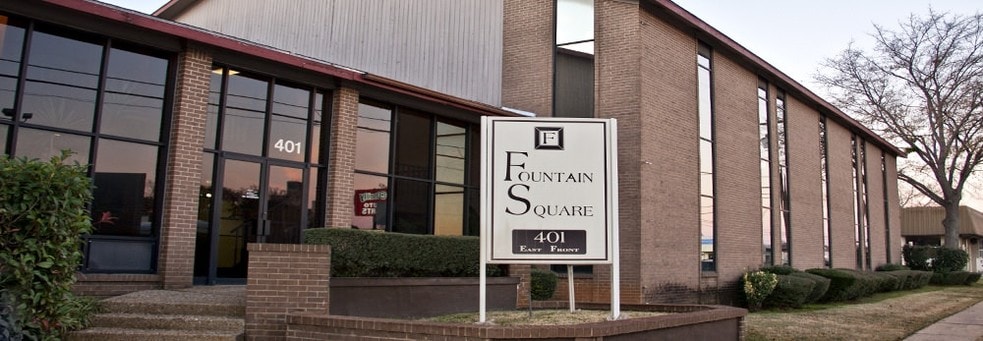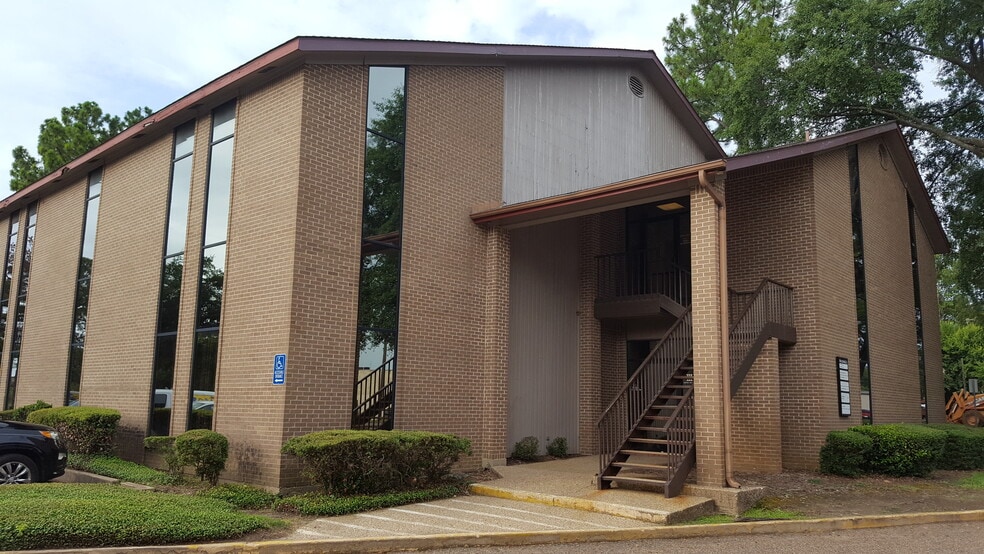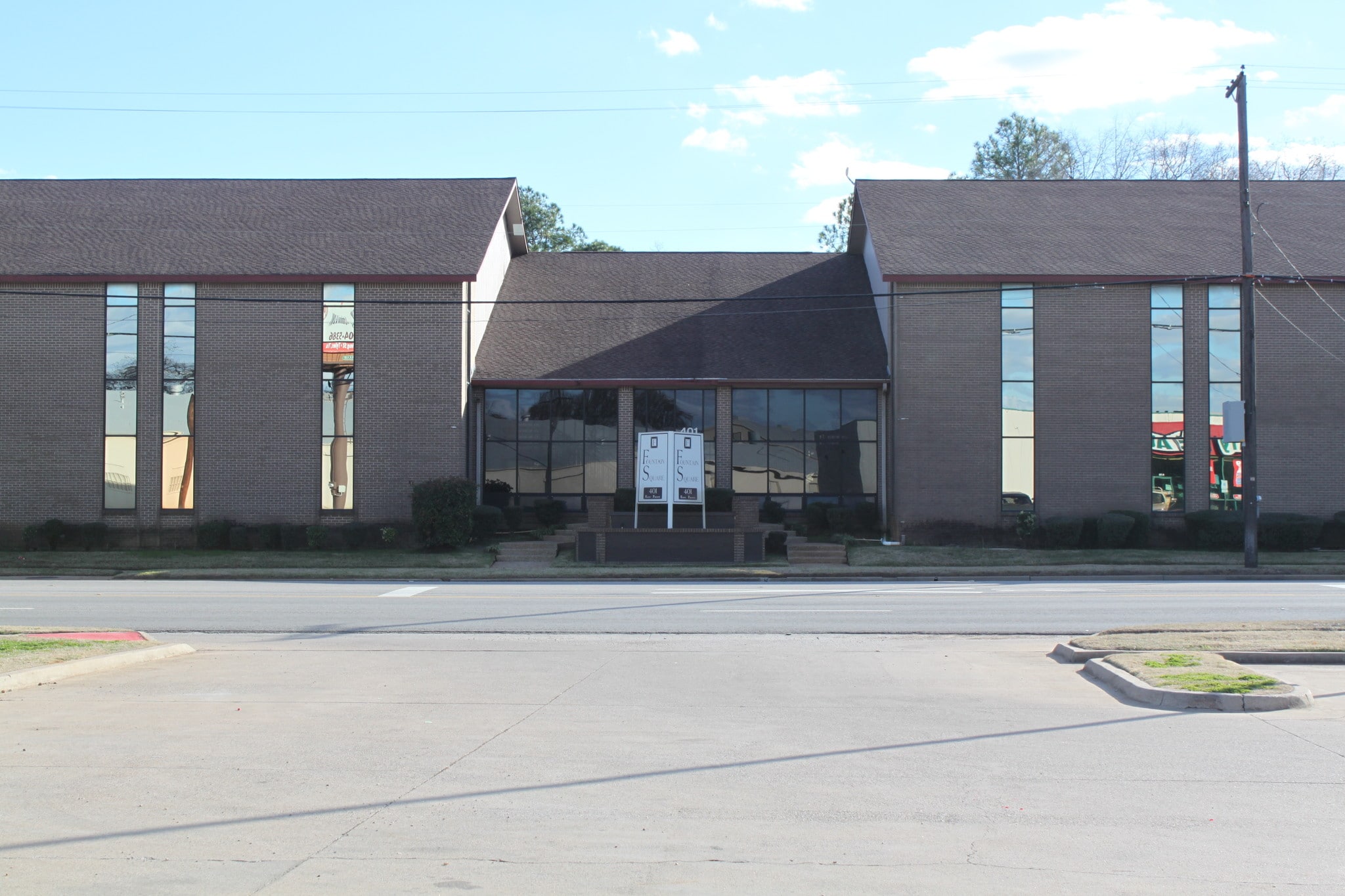Log In/Sign Up
Your email has been sent.
Highlights
- PROPERTY HAS CLOSE PROXIMITY TO MIDTOWN WHICH IS TYLER'S MEDICAL DISTRICT AND DOWNTOWN. PARKING IS INCLUDED IN THE RATE.
All Available Spaces(3)
Display Rental Rate as
- Space
- Size
- Term
- Rental Rate
- Space Use
- Condition
- Available
Space is remodeled and ready for occupancy. -Individual office with access to a common conference room.
- Rate includes utilities, building services and property expenses
- 1 Private Office
- Finished Ceilings: 9’
- Drop Ceilings
- After Hours HVAC Available
- Fully Built-Out as Standard Office
- 1 Conference Room
- Central Air and Heating
- Natural Light
Space is remodeled and ready for occupancy. New vinyl flooring throughout. Last occupied by a home health organization.
- Rate includes utilities, building services and property expenses
- 4 Private Offices
- Finished Ceilings: 9’
- Drop Ceilings
- After Hours HVAC Available
- Home health office
- Fully Built-Out as Standard Office
- 1 Conference Room
- Central Air and Heating
- Natural Light
- Home health office
- Rate includes utilities, building services and property expenses
- 5 Private Offices
- Finished Ceilings: 9’
- Reception Area
- Corner Space
- Recessed Lighting
- After Hours HVAC Available
- Fully Built-Out as Standard Office
- 1 Conference Room
- Central Air and Heating
- Print/Copy Room
- Drop Ceilings
- Natural Light
- Smoke Detector
| Space | Size | Term | Rental Rate | Space Use | Condition | Available |
| 2nd Floor | 300 SF | Negotiable | $14.00 /SF/YR $1.17 /SF/MO $4,200 /YR $350.00 /MO | Office | Full Build-Out | Now |
| 2nd Floor, Ste 222 | 975 SF | Negotiable | $12.00 /SF/YR $1.00 /SF/MO $11,700 /YR $975.00 /MO | Office | Full Build-Out | Now |
| 2nd Floor, Ste 245 | 1,115 SF | Negotiable | $12.00 /SF/YR $1.00 /SF/MO $13,380 /YR $1,115 /MO | Office | Full Build-Out | Now |
2nd Floor
| Size |
| 300 SF |
| Term |
| Negotiable |
| Rental Rate |
| $14.00 /SF/YR $1.17 /SF/MO $4,200 /YR $350.00 /MO |
| Space Use |
| Office |
| Condition |
| Full Build-Out |
| Available |
| Now |
2nd Floor, Ste 222
| Size |
| 975 SF |
| Term |
| Negotiable |
| Rental Rate |
| $12.00 /SF/YR $1.00 /SF/MO $11,700 /YR $975.00 /MO |
| Space Use |
| Office |
| Condition |
| Full Build-Out |
| Available |
| Now |
2nd Floor, Ste 245
| Size |
| 1,115 SF |
| Term |
| Negotiable |
| Rental Rate |
| $12.00 /SF/YR $1.00 /SF/MO $13,380 /YR $1,115 /MO |
| Space Use |
| Office |
| Condition |
| Full Build-Out |
| Available |
| Now |
1 of 2
Videos
Matterport 3D Exterior
Matterport 3D Tour
Photos
Street View
Street
Map
2nd Floor
| Size | 300 SF |
| Term | Negotiable |
| Rental Rate | $14.00 /SF/YR |
| Space Use | Office |
| Condition | Full Build-Out |
| Available | Now |
Space is remodeled and ready for occupancy. -Individual office with access to a common conference room.
- Rate includes utilities, building services and property expenses
- Fully Built-Out as Standard Office
- 1 Private Office
- 1 Conference Room
- Finished Ceilings: 9’
- Central Air and Heating
- Drop Ceilings
- Natural Light
- After Hours HVAC Available
2nd Floor, Ste 222
| Size | 975 SF |
| Term | Negotiable |
| Rental Rate | $12.00 /SF/YR |
| Space Use | Office |
| Condition | Full Build-Out |
| Available | Now |
Space is remodeled and ready for occupancy. New vinyl flooring throughout. Last occupied by a home health organization.
- Rate includes utilities, building services and property expenses
- Fully Built-Out as Standard Office
- 4 Private Offices
- 1 Conference Room
- Finished Ceilings: 9’
- Central Air and Heating
- Drop Ceilings
- Natural Light
- After Hours HVAC Available
- Home health office
- Home health office
2nd Floor, Ste 245
| Size | 1,115 SF |
| Term | Negotiable |
| Rental Rate | $12.00 /SF/YR |
| Space Use | Office |
| Condition | Full Build-Out |
| Available | Now |
- Rate includes utilities, building services and property expenses
- Fully Built-Out as Standard Office
- 5 Private Offices
- 1 Conference Room
- Finished Ceilings: 9’
- Central Air and Heating
- Reception Area
- Print/Copy Room
- Corner Space
- Drop Ceilings
- Recessed Lighting
- Natural Light
- After Hours HVAC Available
- Smoke Detector
Features and Amenities
- Atrium
Property Facts
Building Type
Office
Year Built/Renovated
2007/2020
Building Height
2 Stories
Building Size
20,800 SF
Building Class
B
Typical Floor Size
10,400 SF
Parking
Surface Parking
Covered Parking
1 1
Walk Score®
Very Walkable (73)
1 of 6
Videos
Matterport 3D Exterior
Matterport 3D Tour
Photos
Street View
Street
Map
1 of 1
Presented by

Fountain Square | 401 E Front St
Already a member? Log In
Hmm, there seems to have been an error sending your message. Please try again.
Thanks! Your message was sent.
Your message has been sent!
Activate your LoopNet account now to track properties, get real-time alerts, save time on future inquiries, and more.








