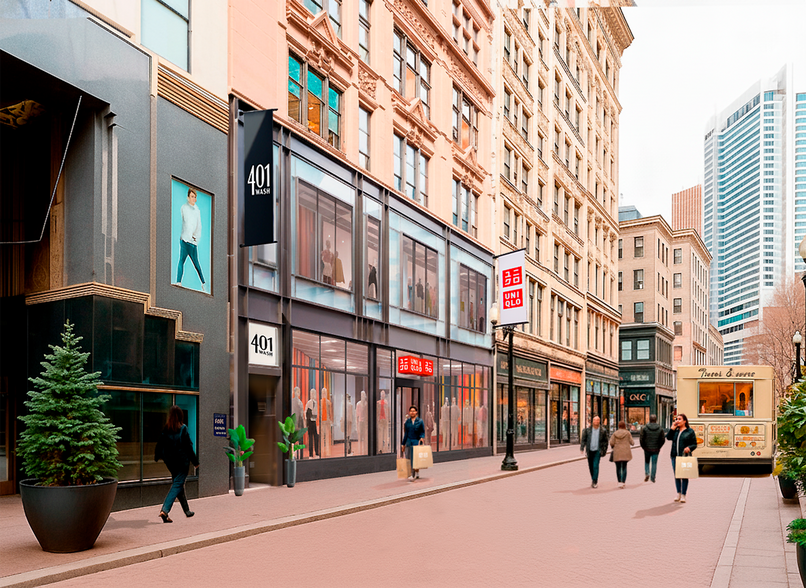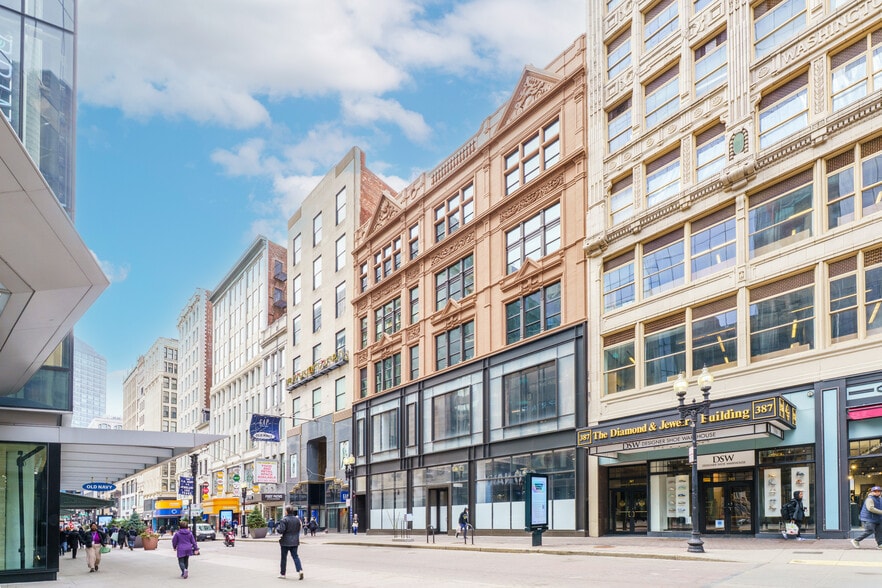Log In/Sign Up
Your email has been sent.
Highlights
- Built-to-suit amenity package available
- Bike storage available
All Available Spaces(4)
Display Rental Rate as
- Space
- Size
- Term
- Rental Rate
- Space Use
- Condition
- Available
Overall SF range: 12,500 to 48,000
- Fully Built-Out as Standard Office
- Central Air and Heating
- Mostly Open Floor Plan Layout
- Established business community.
Overall SF range: 12,500 to 48,000
- Partially Built-Out as Standard Office
- Finished Ceilings: 12’5” - 15’3”
- Central Air and Heating
- Mostly Open Floor Plan Layout
- Can be combined with additional space(s) for up to 37,888 SF of adjacent space
- Established business community.
Overall SF range: 12,500 to 48,000
- Mostly Open Floor Plan Layout
- Can be combined with additional space(s) for up to 37,888 SF of adjacent space
- Established business community.
- Finished Ceilings: 12’5” - 15’3”
- Laboratory
Overall SF range: 12,500 to 48,000
- Partially Built-Out as Standard Office
- Finished Ceilings: 12’5” - 15’3”
- Central Air Conditioning
- Established business community.
- Mostly Open Floor Plan Layout
- Can be combined with additional space(s) for up to 37,888 SF of adjacent space
- Atrium
| Space | Size | Term | Rental Rate | Space Use | Condition | Available |
| Lower Level | 9,500 SF | 1-5 Years | Upon Request Upon Request Upon Request Upon Request | Office | Full Build-Out | Now |
| 3rd Floor | 12,500 SF | 1-5 Years | Upon Request Upon Request Upon Request Upon Request | Office | Partial Build-Out | Now |
| 4th Floor | 12,694 SF | 1-5 Years | Upon Request Upon Request Upon Request Upon Request | Office | Spec Suite | Now |
| 5th Floor | 12,694 SF | 1-5 Years | Upon Request Upon Request Upon Request Upon Request | Office | Partial Build-Out | Now |
Lower Level
| Size |
| 9,500 SF |
| Term |
| 1-5 Years |
| Rental Rate |
| Upon Request Upon Request Upon Request Upon Request |
| Space Use |
| Office |
| Condition |
| Full Build-Out |
| Available |
| Now |
3rd Floor
| Size |
| 12,500 SF |
| Term |
| 1-5 Years |
| Rental Rate |
| Upon Request Upon Request Upon Request Upon Request |
| Space Use |
| Office |
| Condition |
| Partial Build-Out |
| Available |
| Now |
4th Floor
| Size |
| 12,694 SF |
| Term |
| 1-5 Years |
| Rental Rate |
| Upon Request Upon Request Upon Request Upon Request |
| Space Use |
| Office |
| Condition |
| Spec Suite |
| Available |
| Now |
5th Floor
| Size |
| 12,694 SF |
| Term |
| 1-5 Years |
| Rental Rate |
| Upon Request Upon Request Upon Request Upon Request |
| Space Use |
| Office |
| Condition |
| Partial Build-Out |
| Available |
| Now |
Lower Level
| Size | 9,500 SF |
| Term | 1-5 Years |
| Rental Rate | Upon Request |
| Space Use | Office |
| Condition | Full Build-Out |
| Available | Now |
Overall SF range: 12,500 to 48,000
- Fully Built-Out as Standard Office
- Mostly Open Floor Plan Layout
- Central Air and Heating
- Established business community.
3rd Floor
| Size | 12,500 SF |
| Term | 1-5 Years |
| Rental Rate | Upon Request |
| Space Use | Office |
| Condition | Partial Build-Out |
| Available | Now |
Overall SF range: 12,500 to 48,000
- Partially Built-Out as Standard Office
- Mostly Open Floor Plan Layout
- Finished Ceilings: 12’5” - 15’3”
- Can be combined with additional space(s) for up to 37,888 SF of adjacent space
- Central Air and Heating
- Established business community.
1 of 8
Videos
Matterport 3D Exterior
Matterport 3D Tour
Photos
Street View
Street
Map
4th Floor
| Size | 12,694 SF |
| Term | 1-5 Years |
| Rental Rate | Upon Request |
| Space Use | Office |
| Condition | Spec Suite |
| Available | Now |
Overall SF range: 12,500 to 48,000
- Mostly Open Floor Plan Layout
- Finished Ceilings: 12’5” - 15’3”
- Can be combined with additional space(s) for up to 37,888 SF of adjacent space
- Laboratory
- Established business community.
5th Floor
| Size | 12,694 SF |
| Term | 1-5 Years |
| Rental Rate | Upon Request |
| Space Use | Office |
| Condition | Partial Build-Out |
| Available | Now |
Overall SF range: 12,500 to 48,000
- Partially Built-Out as Standard Office
- Mostly Open Floor Plan Layout
- Finished Ceilings: 12’5” - 15’3”
- Can be combined with additional space(s) for up to 37,888 SF of adjacent space
- Central Air Conditioning
- Atrium
- Established business community.
Features and Amenities
- Controlled Access
- Security System
- Central Heating
- Air Conditioning
Property Facts
Building Type
Office
Year Built/Renovated
1925/2021
Building Height
5 Stories
Building Size
76,774 SF
Building Class
A
Typical Floor Size
12,500 SF
Parking
20 Surface Parking Spaces
Walk Score®
Walker's Paradise (100)
Transit Score®
Rider's Paradise (100)
Bike Score®
Very Bikeable (73)
1 of 11
Videos
Matterport 3D Exterior
Matterport 3D Tour
Photos
Street View
Street
Map
Presented by

401 Washington St
Already a member? Log In
Hmm, there seems to have been an error sending your message. Please try again.
Thanks! Your message was sent.
Your message has been sent!
Activate your LoopNet account now to track properties, get real-time alerts, save time on future inquiries, and more.










