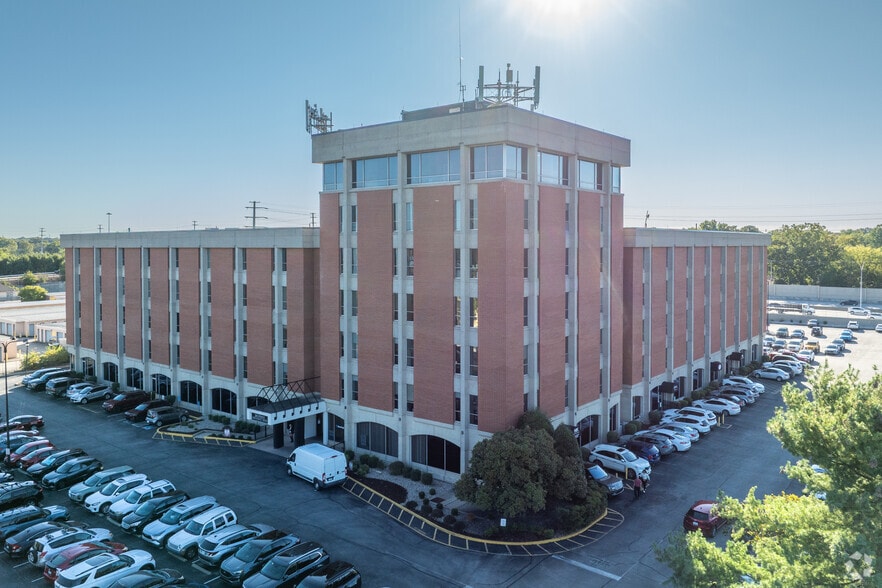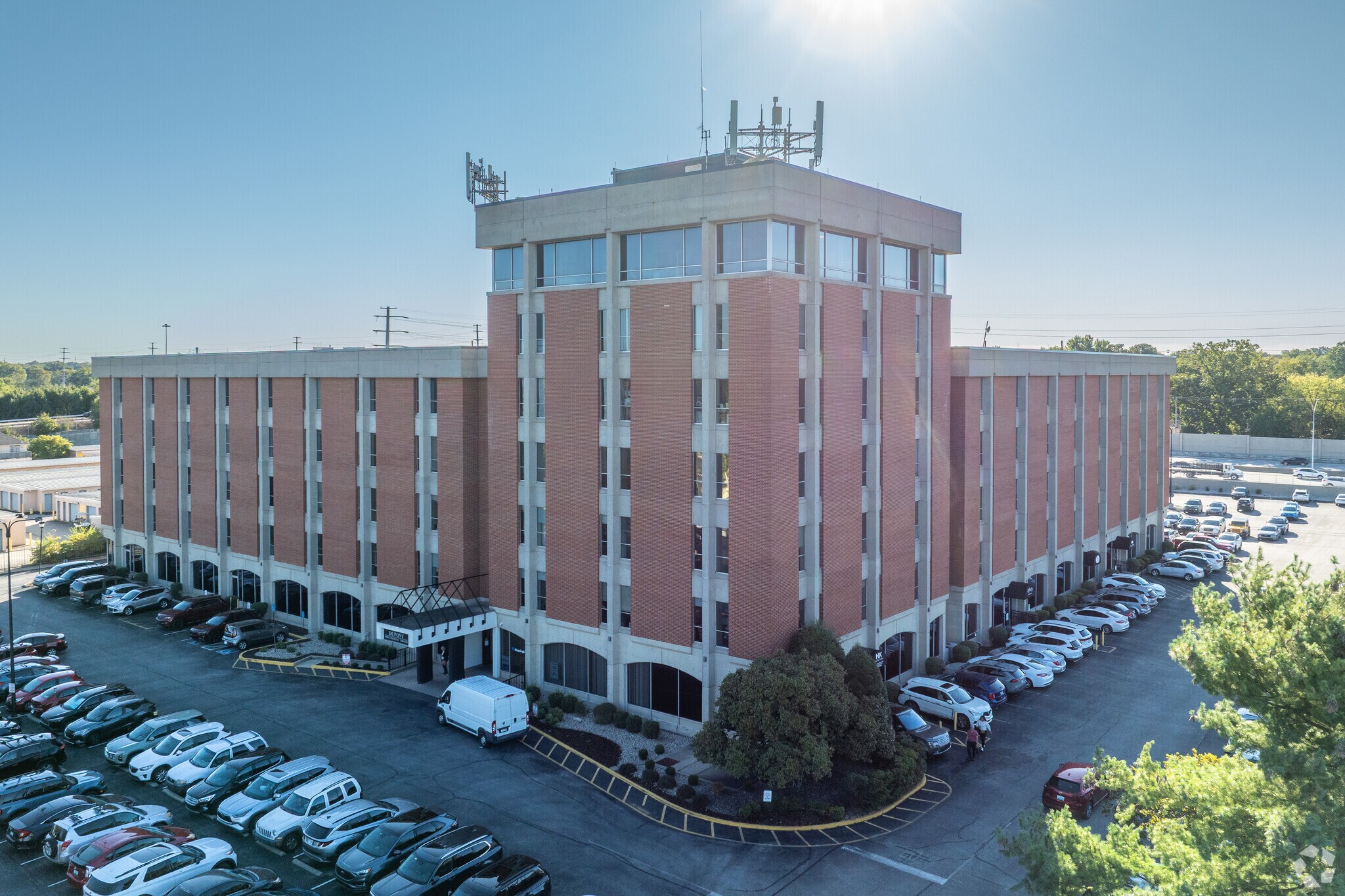
This feature is unavailable at the moment.
We apologize, but the feature you are trying to access is currently unavailable. We are aware of this issue and our team is working hard to resolve the matter.
Please check back in a few minutes. We apologize for the inconvenience.
- LoopNet Team
4010 DuPont Cir
Louisville, KY 40207
4010 Dupont Circle · Property For Lease

Property Overview
Professional Towers is a landmark office and medical building located in the heart of Dupont's medical district and St. Matthews business corridor. Property highlights include: " Flexible layouts and floor-plans. " Full service leases. " Open lobby with on-site receptionist. " Common conference room. " Expressway exposure. " Easy to find Dupont Circle address. " Ample parking. " Close to all major hospitals. " Tons of nearby amenities. Please contact agents for marketing materials, floor-plans, or to schedule a showing. Located near the intersection of Dutchmans Lane and Dupont Circle.
- 24 Hour Access
- Bus Line
- Conferencing Facility
- Fitness Center
- Property Manager on Site
- Restaurant
Property Facts
Listing ID: 8218862
Date on Market: 7/19/2017
Last Updated:
Address: 4010 DuPont Cir, Louisville, KY 40207
The S Outer St Matthews/Lyndon Office Property at 4010 DuPont Cir, Louisville, KY 40207 is no longer being advertised on LoopNet.com. Contact the broker for information on availability.
OFFICE PROPERTIES IN NEARBY NEIGHBORHOODS
- East End Commercial Real Estate Properties
- Downtown Louisville Commercial Real Estate Properties
- Southern Indiana Commercial Real Estate Properties
- Whiskey Row Commercial Real Estate Properties
- Fourth Street Commercial Real Estate Properties
- Hurstbourne Commercial Real Estate Properties
- South Side Commercial Real Estate Properties
- Newburg Commercial Real Estate Properties
- NuLu Commercial Real Estate Properties
- East Russell Commercial Real Estate Properties
- Old Louisville Commercial Real Estate Properties
- Northfield Commercial Real Estate Properties
- Hurstbourne Acres Commercial Real Estate Properties
- Deer Park Commercial Real Estate Properties
- Louisville Waterfront Commercial Real Estate Properties
NEARBY LISTINGS
- 2100 S Hurstbourne Pky, Louisville KY
- 4600 Shelbyville Rd, Louisville KY
- 3411-3441 Breckenridge Ln, Louisville KY
- 11492 Bluegrass Pky, Louisville KY
- 10200 Forest Green Blvd, Louisville KY
- 2420 Lime Kiln Ln, Louisville KY
- 6511 Glenridge Park Pl, Louisville KY
- 3001 Taylor Springs Dr, Louisville KY
- 4676 Jennings Ln, Louisville KY
- 1940 Harvard Dr, Louisville KY
- 3010 Taylor Springs Dr, Louisville KY
- 2720-2736 River Green Cir, Louisville KY
- 1600 Bardstown Rd, Louisville KY
- 8912 Stone Green Way, Louisville KY
- 143 Chenoweth Ln, Louisville KY

