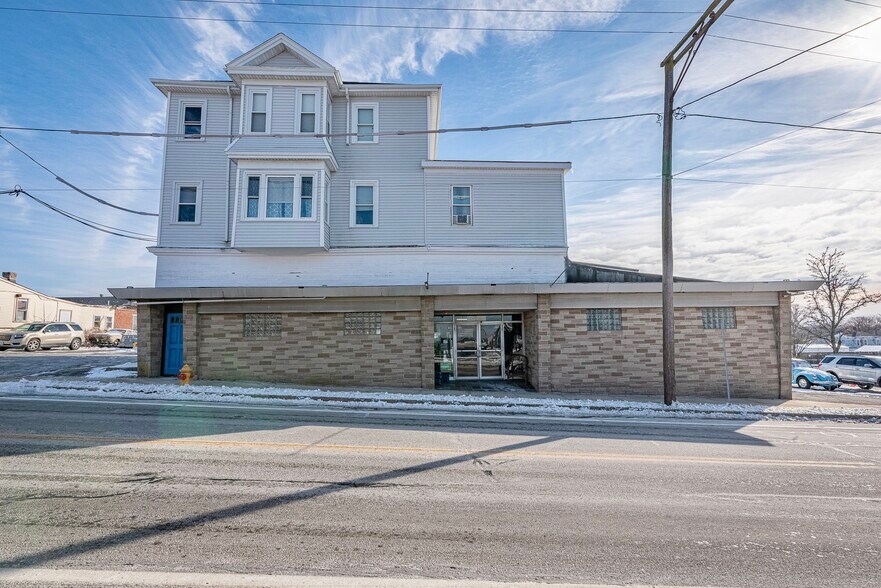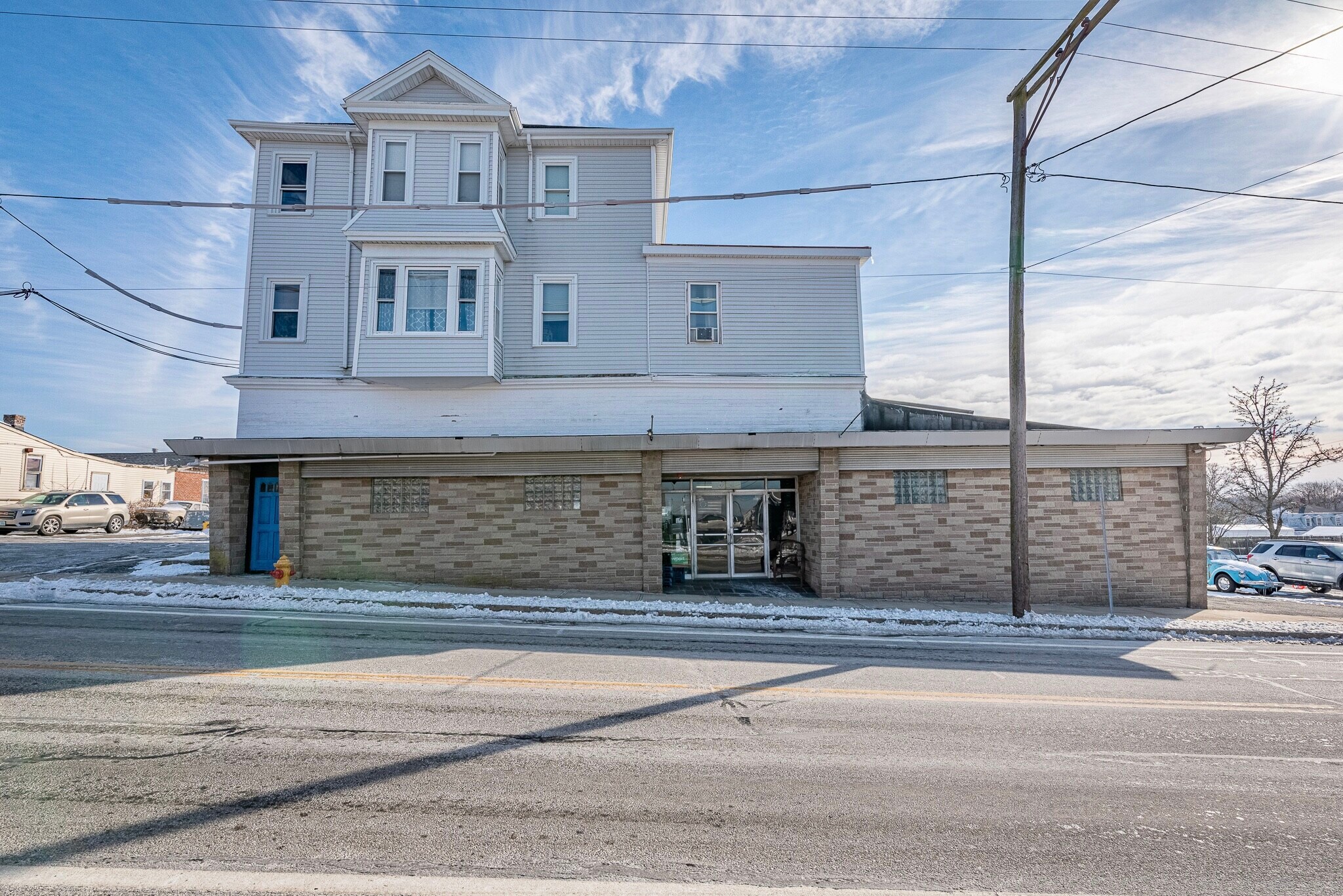
42-46 Main Rd | Tiverton, RI 02878
This feature is unavailable at the moment.
We apologize, but the feature you are trying to access is currently unavailable. We are aware of this issue and our team is working hard to resolve the matter.
Please check back in a few minutes. We apologize for the inconvenience.
- LoopNet Team
This Retail Property is no longer advertised on LoopNet.com.
42-46 Main Rd
Tiverton, RI 02878
Retail Property For Sale

PROPERTY FACTS
Property Type
Retail
Property Subtype
Storefront Retail/Residential
Building Size
14,199 SF
Building Class
C
Year Built
1948
Tenancy
Multiple
Building Height
3 Stories
Building FAR
0.54
Lot Size
0.60 AC
Zoning
R30 - Mixed Stores & Residential
Parking
25 Spaces (1.76 Spaces per 1,000 SF Leased)
Frontage
170’ on Main Rd
LINKS
PROPERTY TAXES
| Parcel Number | TIVE-000102-000000-000160 | Improvements Assessment | $632,500 |
| Land Assessment | $214,300 | Total Assessment | $846,800 |
PROPERTY TAXES
Parcel Number
TIVE-000102-000000-000160
Land Assessment
$214,300
Improvements Assessment
$632,500
Total Assessment
$846,800
Listing ID: 34683650
Date on Market: 2/1/2025
Last Updated:
Address: 42-46 Main Rd, Tiverton, RI 02878
The Retail Property at 42-46 Main Rd, Tiverton, RI 02878 is no longer being advertised on LoopNet.com. Contact the broker for information on availability.
RETAIL PROPERTIES IN NEARBY NEIGHBORHOODS
NEARBY LISTINGS
- 793 Main Rd, Tiverton RI
- 423 Hope St, Bristol RI
- 1792-1806 Pleasant St, Fall River MA
- 366 Wood St, Bristol RI
- 500 Main Rd, Tiverton RI
- 15 Point Rd, Portsmouth RI
- 720 S Main St, Fall River MA
- 170 Franklin St, Bristol RI
- 1001 Pleasant St, Fall River MA
- 233-235 S Main St, Fall River MA
- 501 Park Ave, Portsmouth RI
- 246 E Main St, Fall River MA
- 382 Thames St, Bristol RI
- 100 Rock St, Fall River MA
1 of 1
VIDEOS
MATTERPORT 3D EXTERIOR
MATTERPORT 3D TOUR
PHOTOS
STREET VIEW
STREET
MAP

Link copied
Your LoopNet account has been created!
Thank you for your feedback.
Please Share Your Feedback
We welcome any feedback on how we can improve LoopNet to better serve your needs.X
{{ getErrorText(feedbackForm.starRating, "rating") }}
255 character limit ({{ remainingChars() }} charactercharacters remainingover)
{{ getErrorText(feedbackForm.msg, "rating") }}
{{ getErrorText(feedbackForm.fname, "first name") }}
{{ getErrorText(feedbackForm.lname, "last name") }}
{{ getErrorText(feedbackForm.phone, "phone number") }}
{{ getErrorText(feedbackForm.phonex, "phone extension") }}
{{ getErrorText(feedbackForm.email, "email address") }}
You can provide feedback any time using the Help button at the top of the page.
