4212 NE Prescott St 7,288 SF Specialty Building Offered at $2,595,000 in Portland, OR 97218
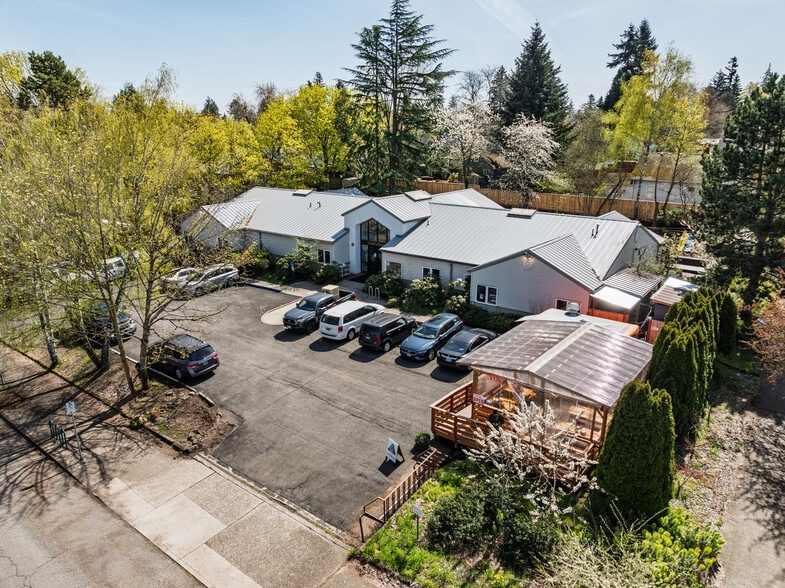
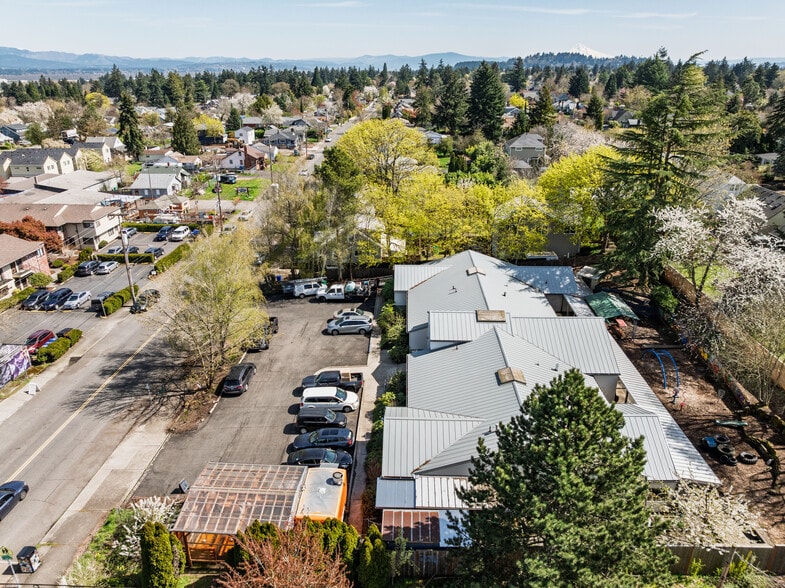
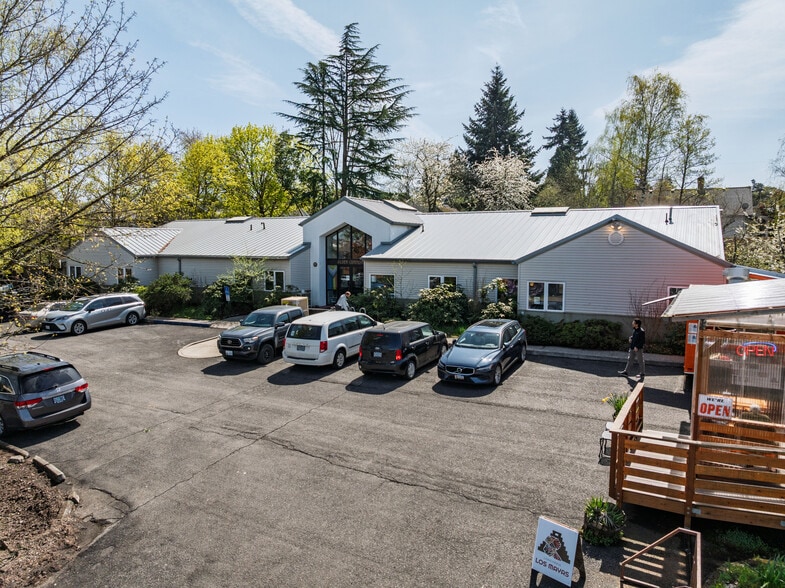
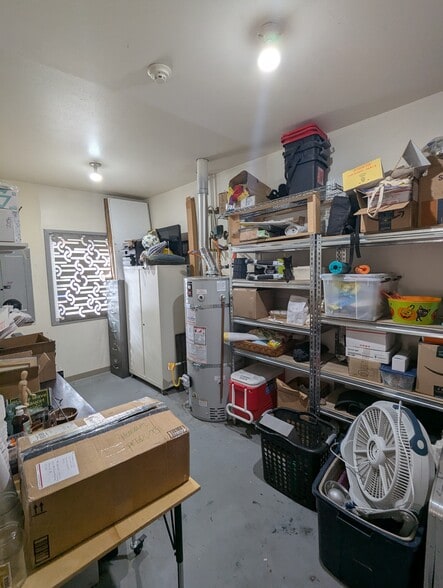
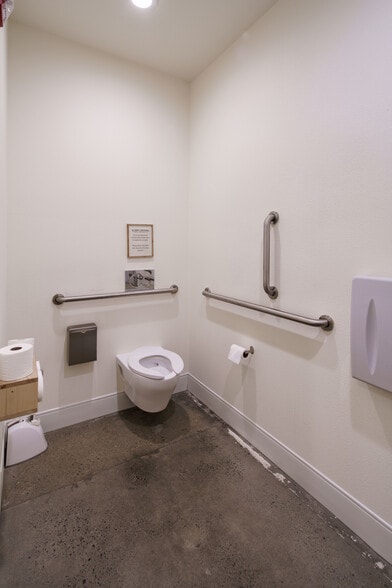
INVESTMENT HIGHLIGHTS
- New metal roof and large gutters
- Five new individual-use restrooms
- Network tower with CAT6 wiring
- New commercial kitchen and appliances
- Remote access entry system with electronic key fob capability
- On-site parking with 15 stalls
EXECUTIVE SUMMARY
Current ownership has invested approximately $402,000 in 4212 NE Prescott Street
since the property was purchased in 2020. The recent improvements include:
• New metal roof and large gutters
• New commercial kitchen
? Type-2 hood
? Premium BlueStar gas range
? Commercial dishwasher / sanitizer
? Sub-countertop freezer
? Three stainless-steel sinks
? Grease trap
• Five new individual-use restrooms,
handwashing sink, and hallway
drinking fountain
• New water heater
• Remote access entry system with
electronic key fob capability
• Network tower with CAT6 wiring
• Security system comprised of 14
interior and exterior cameras
• Play structures in playground
• Dimmable warm white LED lighting
throughout the property.
• New flooring with baseboards in 80+%
the building
• New walls and ceilings for east rooms
• Workshop with exterior dust collection,
clay trap, and SawStop 3hp professional
cabinet table saw
• Climbing wall with crash pads
• Custom cabinetry throughout
• Patio with metal roof
• Cedar fencing on south and
west borders of the property
• Electrical hookups for additional
food carts
since the property was purchased in 2020. The recent improvements include:
• New metal roof and large gutters
• New commercial kitchen
? Type-2 hood
? Premium BlueStar gas range
? Commercial dishwasher / sanitizer
? Sub-countertop freezer
? Three stainless-steel sinks
? Grease trap
• Five new individual-use restrooms,
handwashing sink, and hallway
drinking fountain
• New water heater
• Remote access entry system with
electronic key fob capability
• Network tower with CAT6 wiring
• Security system comprised of 14
interior and exterior cameras
• Play structures in playground
• Dimmable warm white LED lighting
throughout the property.
• New flooring with baseboards in 80+%
the building
• New walls and ceilings for east rooms
• Workshop with exterior dust collection,
clay trap, and SawStop 3hp professional
cabinet table saw
• Climbing wall with crash pads
• Custom cabinetry throughout
• Patio with metal roof
• Cedar fencing on south and
west borders of the property
• Electrical hookups for additional
food carts
TAXES & OPERATING EXPENSES (ACTUAL - 2025) Click Here to Access |
ANNUAL | ANNUAL PER SF |
|---|---|---|
| Taxes |
-

|
-

|
| Operating Expenses |
-

|
-

|
| Total Expenses |
$99,999

|
$9.99

|
PROPERTY FACTS
| Price | $2,595,000 |
| Price Per SF | $356.06 |
| Sale Type | Owner User |
| Property Type | Specialty |
| Property Subtype | School |
| Building Class | B |
| Lot Size | 0.62 AC |
| Building Size | 7,288 SF |
| No. Stories | 1 |
| Year Built/Renovated | 1992/2020 |
| Parking Ratio | 2.06/1,000 SF |
| Zoning | CM1 - CM1 - Commercial Mixed Use Zoning 1 |
AMENITIES
- Bus Line
- Signage
1 of 1
Walk Score®
Very Walkable (87)
Bike Score®
Biker's Paradise (98)
PROPERTY TAXES
| Parcel Number | R317999 | Improvements Assessment | $1,160,200 (2023) |
| Land Assessment | $1,080,280 (2023) | Total Assessment | $2,240,480 (2023) |







