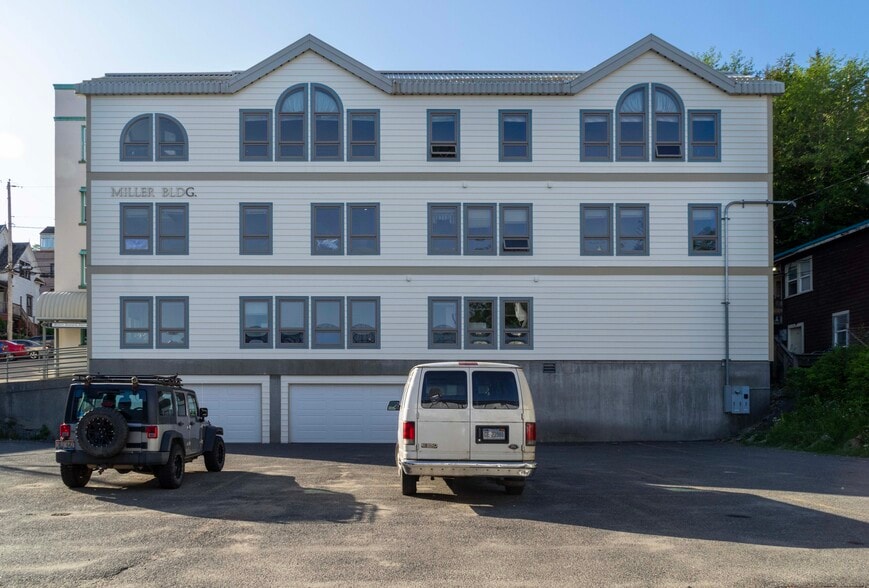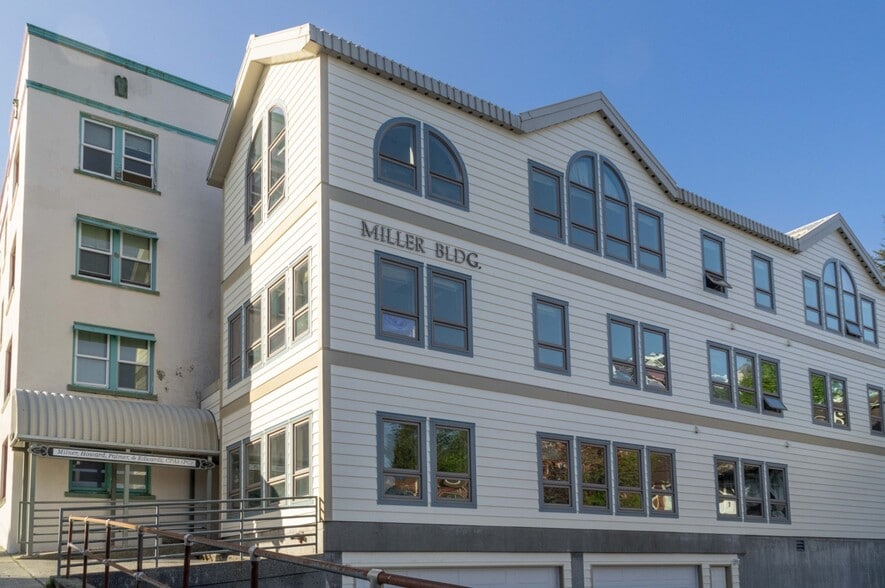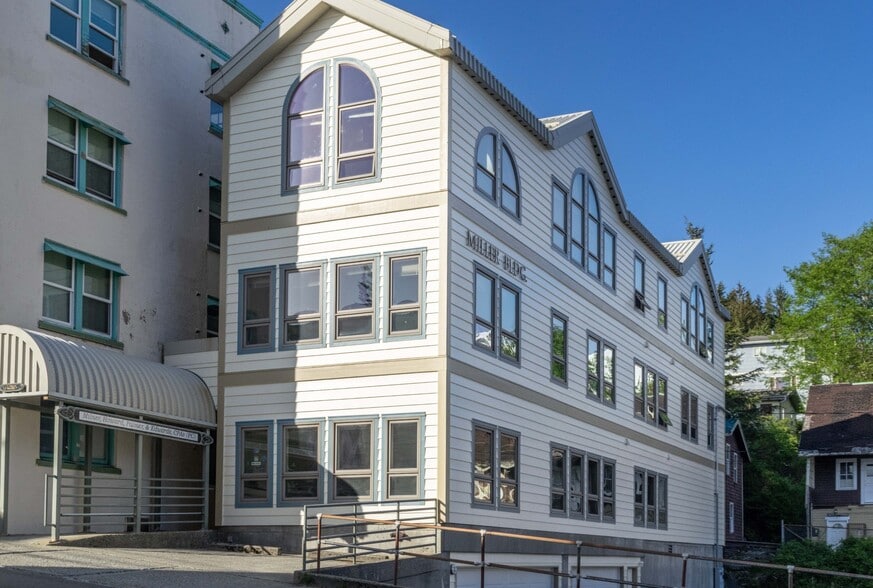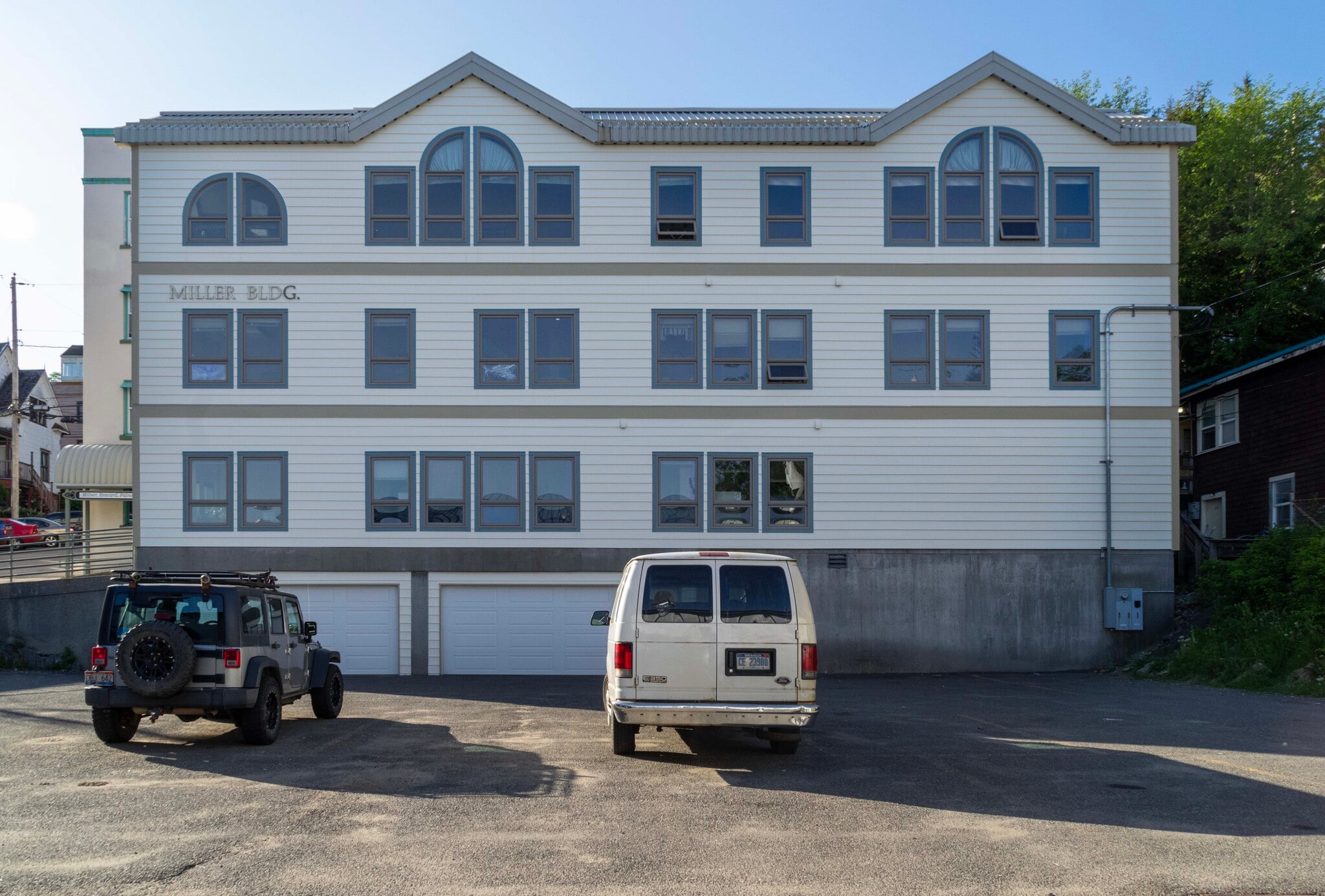Log In/Sign Up
Your email has been sent.
426 Main St 5,344 SF 100% Leased Office Building Ketchikan, AK 99901 $900,000 ($168.41/SF) 9.33% Cap Rate



INVESTMENT HIGHLIGHTS
- Heavy daytime traffic
- Great view Tongass Narrows
- Great Downtown Location
- Located in the heart of downtown
- 5,344 SQ FT Office Building · 1,840 Covered Parking
- Building is sprinkled
EXECUTIVE SUMMARY
Located downtown across from the State Office/Court House Building. This 5,300 SF professional office building is ideally situated for a medium-sized law firm or accountant’s office
The current tenant is downsizing and would consider a rent-back situation.
The main floor is grade level on Main St. The building opens into a reception area and has an adjacent board/conference room. Next to the board room is an office/file storage area that is connected to a secure storage or IT area. Multiple bathrooms are located on the first floor.
The second floor consists of a 2nd reception area at the top of the stairs situated on the outside of a large corner office. There is a large clerical office with a private copy/storage room attached adjacent to a full-size kitchenette complete with a refrigerator and microwave. Next to the kitchenette is a third office area.
There are multiple bathrooms on the second floor.
The third floor consists of a large private office with an ensuite bathroom and 3 additional office spaces and a second small kitchenette. Multiple bathrooms on the third-floor one include a shower and a sauna.
The basement area is grade level with the parking lot of the Methodist Church and contains the boiler and the sprinkler system. There are fully enclosed parking spaces for 4 vehicles
The current tenant is downsizing and would consider a rent-back situation.
The main floor is grade level on Main St. The building opens into a reception area and has an adjacent board/conference room. Next to the board room is an office/file storage area that is connected to a secure storage or IT area. Multiple bathrooms are located on the first floor.
The second floor consists of a 2nd reception area at the top of the stairs situated on the outside of a large corner office. There is a large clerical office with a private copy/storage room attached adjacent to a full-size kitchenette complete with a refrigerator and microwave. Next to the kitchenette is a third office area.
There are multiple bathrooms on the second floor.
The third floor consists of a large private office with an ensuite bathroom and 3 additional office spaces and a second small kitchenette. Multiple bathrooms on the third-floor one include a shower and a sauna.
The basement area is grade level with the parking lot of the Methodist Church and contains the boiler and the sprinkler system. There are fully enclosed parking spaces for 4 vehicles
FINANCIAL SUMMARY (ACTUAL - 2022) Click Here to Access |
ANNUAL | ANNUAL PER SF |
|---|---|---|
| Gross Rental Income |
-

|
-

|
| Other Income |
-

|
-

|
| Vacancy Loss |
-

|
-

|
| Effective Gross Income |
-

|
-

|
| Net Operating Income |
$99,999

|
$9.99

|
FINANCIAL SUMMARY (ACTUAL - 2022) Click Here to Access
| Gross Rental Income | |
|---|---|
| Annual | - |
| Annual Per SF | - |
| Other Income | |
|---|---|
| Annual | - |
| Annual Per SF | - |
| Vacancy Loss | |
|---|---|
| Annual | - |
| Annual Per SF | - |
| Effective Gross Income | |
|---|---|
| Annual | - |
| Annual Per SF | - |
| Net Operating Income | |
|---|---|
| Annual | $99,999 |
| Annual Per SF | $9.99 |
PROPERTY FACTS
Sale Type
Investment or Owner User
Sale Condition
Sale Leaseback
Property Type
Office
Building Size
5,344 SF
Building Class
C
Year Built
2004
Price
$900,000
Price Per SF
$168.41
Cap Rate
9.33%
NOI
$84,000
Percent Leased
100%
Building Height
3 Stories
Typical Floor Size
1,781 SF
Building FAR
2.31
Lot Size
0.05 AC
Zoning
cc - Central Commercial
Parking
9 Spaces (1.68 Spaces per 1,000 SF Leased)
AMENITIES
- Natural Light
- Air Conditioning
1 1
Walk Score®
Very Walkable (73)
PROPERTY TAXES
| Parcel Number | 01-1431-010100 | Improvements Assessment | $666,100 (2025) |
| Land Assessment | $106,200 (2025) | Total Assessment | $772,300 (2025) |
PROPERTY TAXES
Parcel Number
01-1431-010100
Land Assessment
$106,200 (2025)
Improvements Assessment
$666,100 (2025)
Total Assessment
$772,300 (2025)
1 of 26
VIDEOS
MATTERPORT 3D EXTERIOR
MATTERPORT 3D TOUR
PHOTOS
STREET VIEW
STREET
MAP
1 of 1
Presented by

426 Main St
Already a member? Log In
Hmm, there seems to have been an error sending your message. Please try again.
Thanks! Your message was sent.


