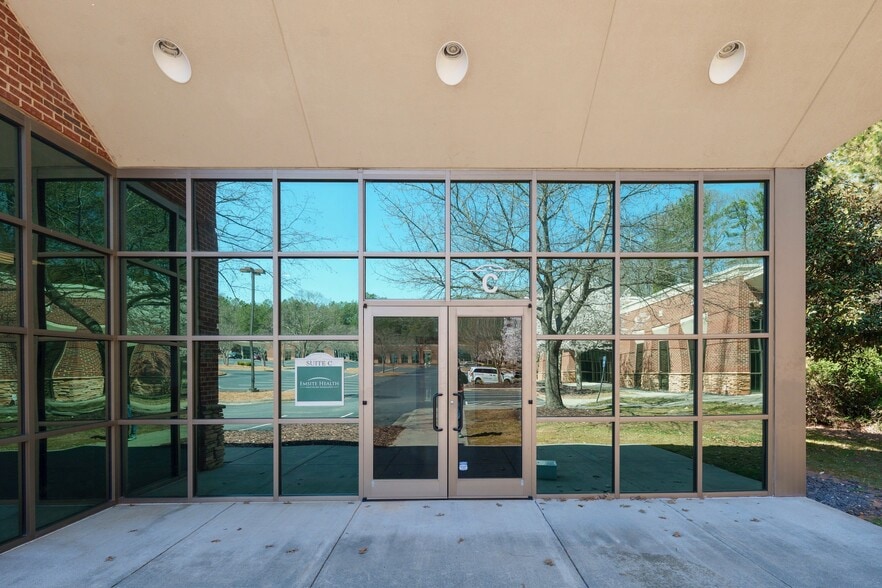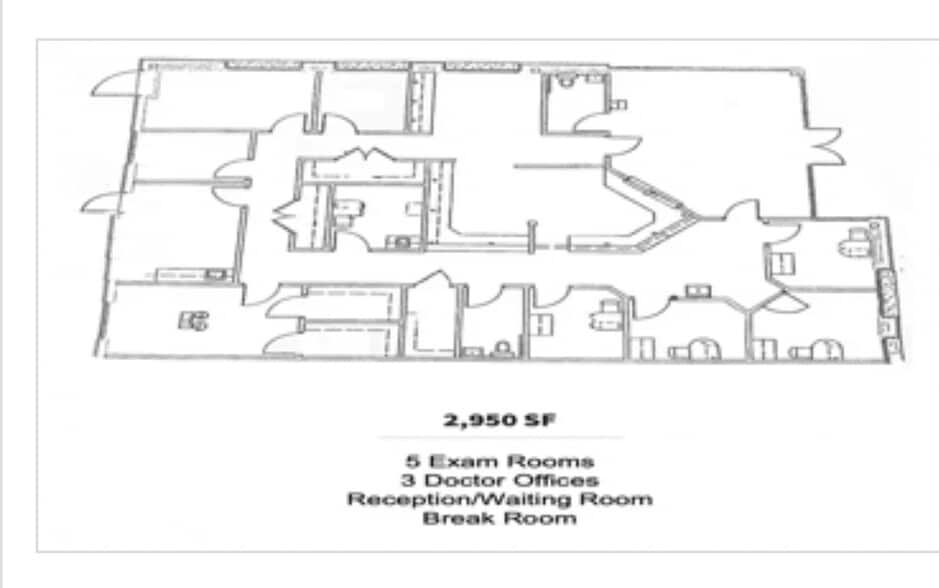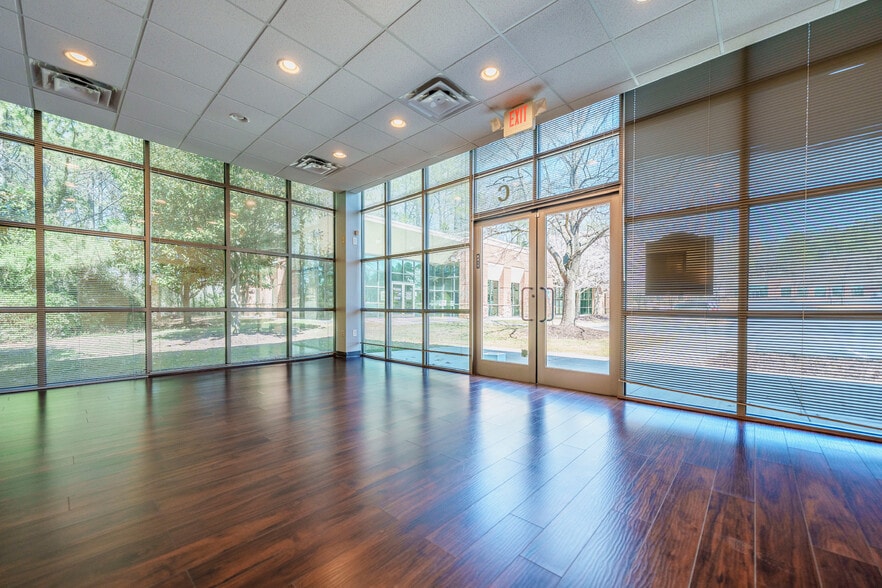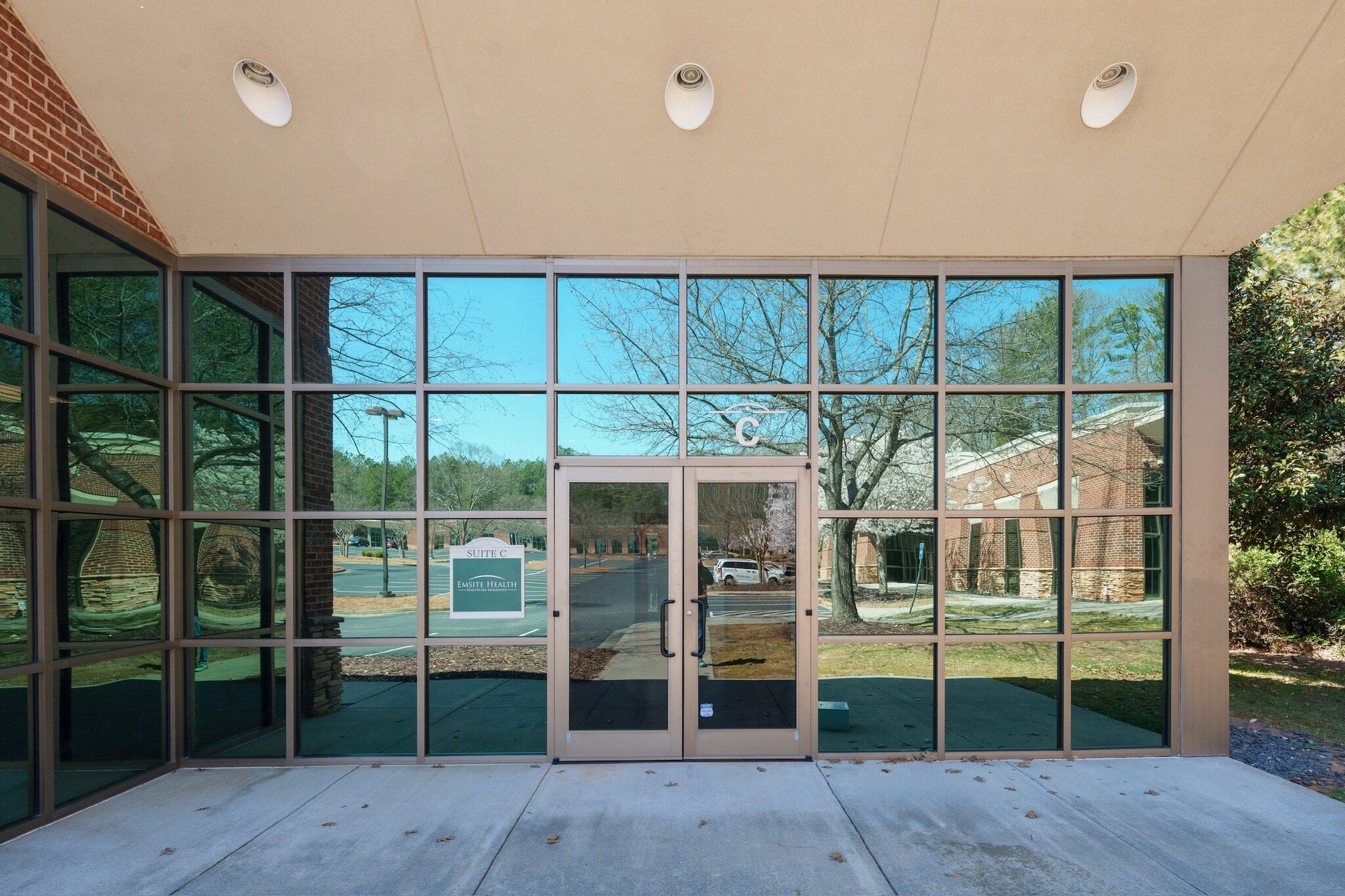Your email has been sent.
PARK HIGHLIGHTS
- A lot of day traffic due to other medical offices in the park
- Floor to ceiling windows, plenty of natural light, large reception area.
PARK FACTS
ALL AVAILABLE SPACE(1)
Display Rental Rate as
- SPACE
- SIZE
- TERM
- RENTAL RATE
- SPACE USE
- CONDITION
- AVAILABLE
- Lease rate does not include utilities, property expenses or building services
- 5 Private Offices
- Fits 8 - 24 People
- 1 Conference Room
| Space | Size | Term | Rental Rate | Space Use | Condition | Available |
| 1st Floor, Ste C | 2,950 SF | 3 Years | $22.00 /SF/YR $1.83 /SF/MO $64,900 /YR $5,408 /MO | Office/Medical | - | Now |
4275 Johns Creek Pky - 1st Floor - Ste C
4275 Johns Creek Pky - 1st Floor - Ste C
| Size | 2,950 SF |
| Term | 3 Years |
| Rental Rate | $22.00 /SF/YR |
| Space Use | Office/Medical |
| Condition | - |
| Available | Now |
- Lease rate does not include utilities, property expenses or building services
- Fits 8 - 24 People
- 5 Private Offices
- 1 Conference Room
SELECT TENANTS AT THIS PROPERTY
- FLOOR
- TENANT NAME
- INDUSTRY
- 1st
- Atlanta Gastroenterology
- Health Care and Social Assistance
- 1st
- LabCorp
- Health Care and Social Assistance
PARK OVERVIEW
Medical Office park in proximity to the Emory Hospital. Build-out for medical practice office space. This medical office 2,950 SF is conveniently located at 4275 Johns Creek Parkway, Suite C, Suwanee, GA 30024. The medical office park comprises of 6 medical buildings located close to Emory Johns Creek Hospital which allows to have a lot of foot traffic for your business. Take 400 North to exit 13, then turn right onto Highway 141. Travel approximately eight miles and turn right onto Johns Creek Parkway. The listing agent is married to the landlord
- 24 Hour Access
- Monument Signage
- Air Conditioning
Presented by

Johns Creek Medical Park | Suwanee, GA 30024
Hmm, there seems to have been an error sending your message. Please try again.
Thanks! Your message was sent.





