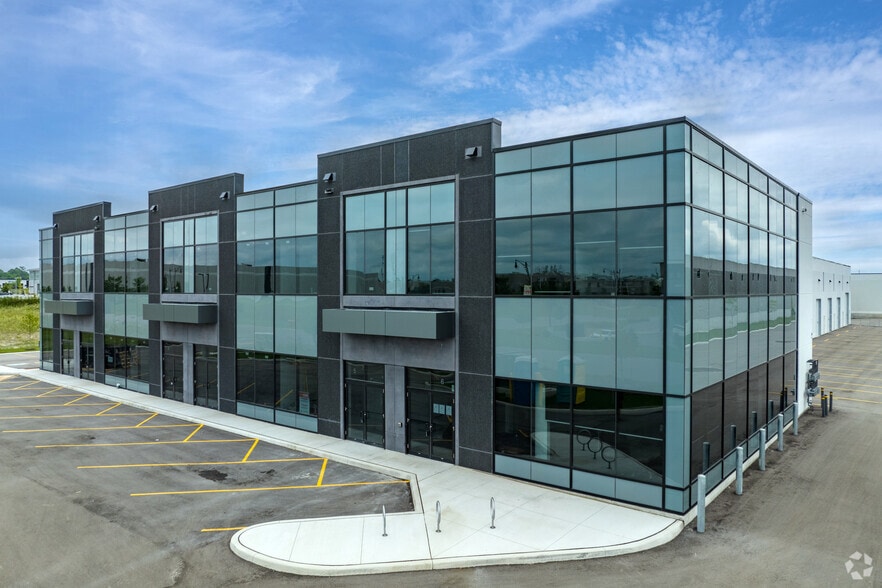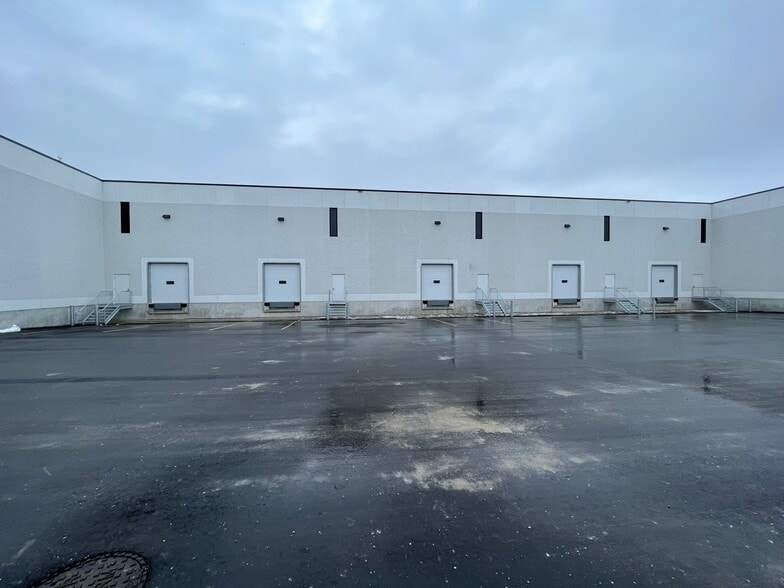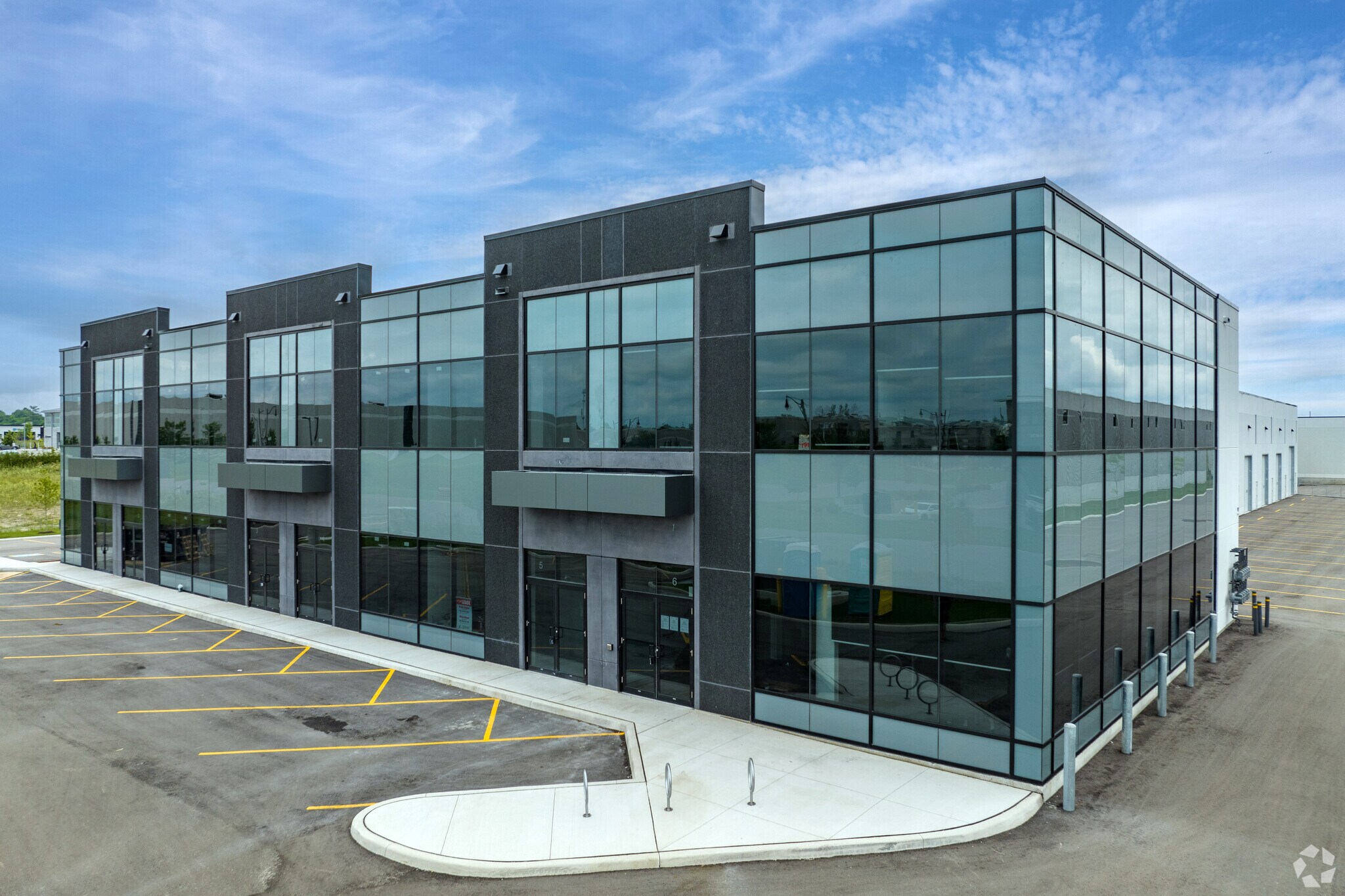45 Eric T Smith Way 4,394 SF of Industrial Space Available in Aurora, ON L4G 7C6



HIGHLIGHTS
- Brand-new industrial facility with climate control
- Prime location near Highway 404 and public transit
- Dock-level access, accommodates 53' trailers
FEATURES
ALL AVAILABLE SPACE(1)
Display Rental Rate as
- SPACE
- SIZE
- TERM
- RENTAL RATE
- SPACE USE
- CONDITION
- AVAILABLE
Expand Your Horizons With Aurora Industrial - State of the art brand new industrial positioned in a new commercial node of Aurora. This exceptional industrial unit offers a prime opportunity for businesses seeking a versatile and strategically located facility. This efficiently sized industrial unit is enhanced with a brand-new 4-ton rooftop HVAC unit, supplied and installed by the builder, ensuring optimal climate control and energy efficiency. Key features include rear access via one dock level for efficient loading and unloading, and accommodation for 53' trailers, facilitating logistics operations. The unit boasts a reliable 24' clear ceiling height, ideal for various industrial & recreational uses, and is constructed with R15 architectural precast. Additionally, double-glazed aluminum entrance doors and clerestory windows in the warehouse area to provide ample natural light.
- Lease rate does not include utilities, property expenses or building services
- Space is in Excellent Condition
| Space | Size | Term | Rental Rate | Space Use | Condition | Available |
| 1st Floor - 16 | 4,394 SF | 1-10 Years | $16.08 USD/SF/YR | Industrial | Partial Build-Out | Now |
1st Floor - 16
| Size |
| 4,394 SF |
| Term |
| 1-10 Years |
| Rental Rate |
| $16.08 USD/SF/YR |
| Space Use |
| Industrial |
| Condition |
| Partial Build-Out |
| Available |
| Now |
PROPERTY OVERVIEW
This state-of-the-art industrial property in Aurora is located in a growing commercial node, offering excellent connectivity to Highway 404 and Wellington Street East. The property features a modern design with energy-efficient climate control systems, ample natural light from clerestory windows, and dock-level access for efficient logistics. With a 24’ clear ceiling height and the ability to accommodate large-scale operations, this versatile space is ideal for a wide range of industrial and recreational uses.
WAREHOUSE FACILITY FACTS
SELECT TENANTS
- FLOOR
- TENANT NAME
- INDUSTRY
- 1st
- Shuilan Huang
- Information





