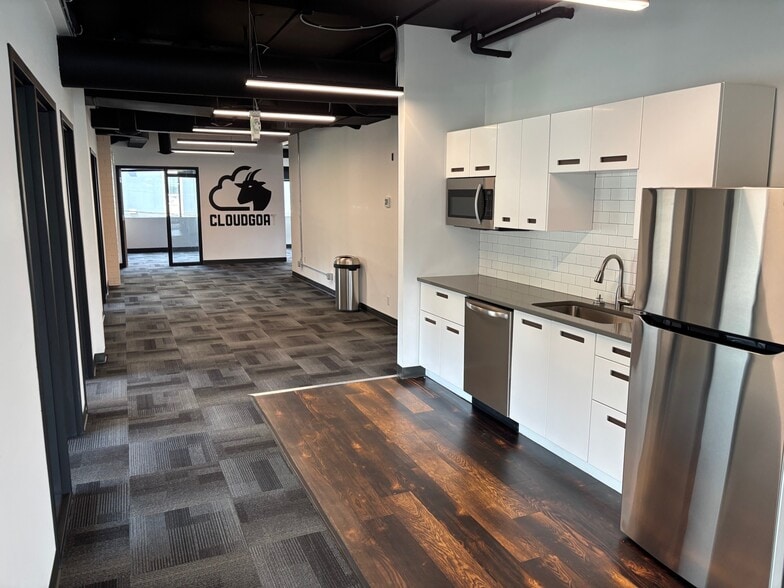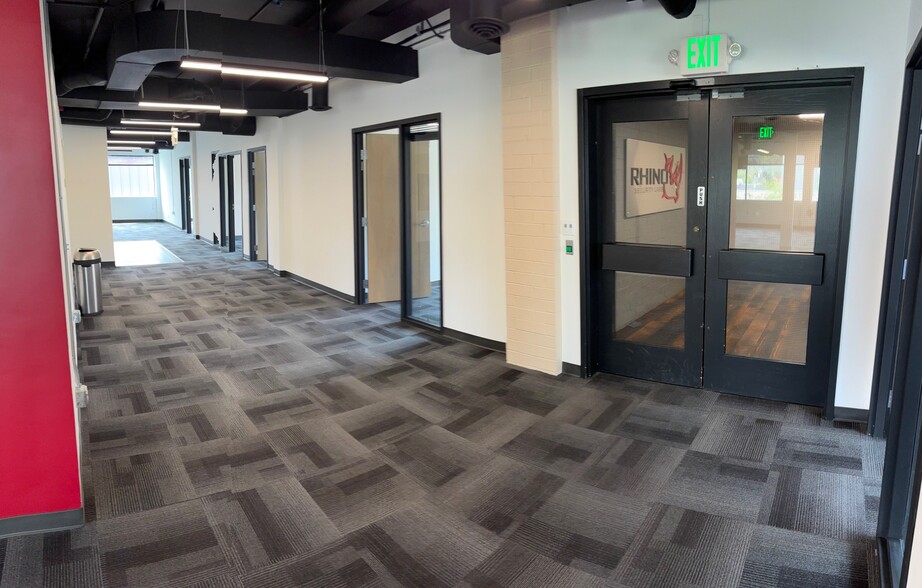Log In/Sign Up
Your email has been sent.
Highlights
- Across from Seattle University athletic field. Walking distance to Capitol Hill amenities hospitals and downtown with many transit alternatives.
- 4 parking stalls available for free the 1st year of the lease term.
All Available Space(1)
Display Rental Rate as
- Space
- Size
- Term
- Rental Rate
- Space Use
- Condition
- Available
3rd fl oor space has open work area, breakout rooms, small & large conference rooms, two spacious bathrooms, and well-appointed kitchenette.
- Lease rate does not include utilities, property expenses or building services
- Mostly Open Floor Plan Layout
- Leasing office commission $1.50 PSF
- Partially Built-Out as Standard Office
- 2 Conference Rooms
| Space | Size | Term | Rental Rate | Space Use | Condition | Available |
| 3rd Floor, Ste 300 | 4,210 SF | Negotiable | $25.00 /SF/YR $2.08 /SF/MO $105,250 /YR $8,771 /MO | Office | Partial Build-Out | 30 Days |
3rd Floor, Ste 300
| Size |
| 4,210 SF |
| Term |
| Negotiable |
| Rental Rate |
| $25.00 /SF/YR $2.08 /SF/MO $105,250 /YR $8,771 /MO |
| Space Use |
| Office |
| Condition |
| Partial Build-Out |
| Available |
| 30 Days |
1 of 5
Videos
Matterport 3D Exterior
Matterport 3D Tour
Photos
Street View
Street
Map
3rd Floor, Ste 300
| Size | 4,210 SF |
| Term | Negotiable |
| Rental Rate | $25.00 /SF/YR |
| Space Use | Office |
| Condition | Partial Build-Out |
| Available | 30 Days |
3rd fl oor space has open work area, breakout rooms, small & large conference rooms, two spacious bathrooms, and well-appointed kitchenette.
- Lease rate does not include utilities, property expenses or building services
- Partially Built-Out as Standard Office
- Mostly Open Floor Plan Layout
- 2 Conference Rooms
- Leasing office commission $1.50 PSF
Property Overview
Entire 3rd floor space has territorial views in all directions. Open work area with 4 privates and a conference room. Two spacious bathrooms plus a well appointed kitchenette. 4 parking stalls available. Secure parking. Adjacent to bus stop.
- Bus Line
- Signage
Property Facts
Building Type
Office
Year Built
1982
Building Height
4 Stories
Building Size
23,284 SF
Building Class
A
Typical Floor Size
4,400 SF
Unfinished Ceiling Height
11’
Parking
12 Surface Parking Spaces
15 Covered Parking Spaces
Select Tenants
- Floor
- Tenant Name
- Industry
- 1st
- Central Neighborhood Svc Ctr
- Public Administration
- 4th
- P4MI
- Health Care and Social Assistance
- 3rd
- Rhino
- Services
1 1
Walk Score®
Walker's Paradise (94)
Transit Score®
Rider's Paradise (90)
Bike Score®
Very Bikeable (87)
1 of 10
Videos
Matterport 3D Exterior
Matterport 3D Tour
Photos
Street View
Street
Map
1 of 1
Presented by

Capitol Hill Office | 464 12th Ave
Already a member? Log In
Hmm, there seems to have been an error sending your message. Please try again.
Thanks! Your message was sent.
Your message has been sent!
Activate your LoopNet account now to track properties, get real-time alerts, save time on future inquiries, and more.









