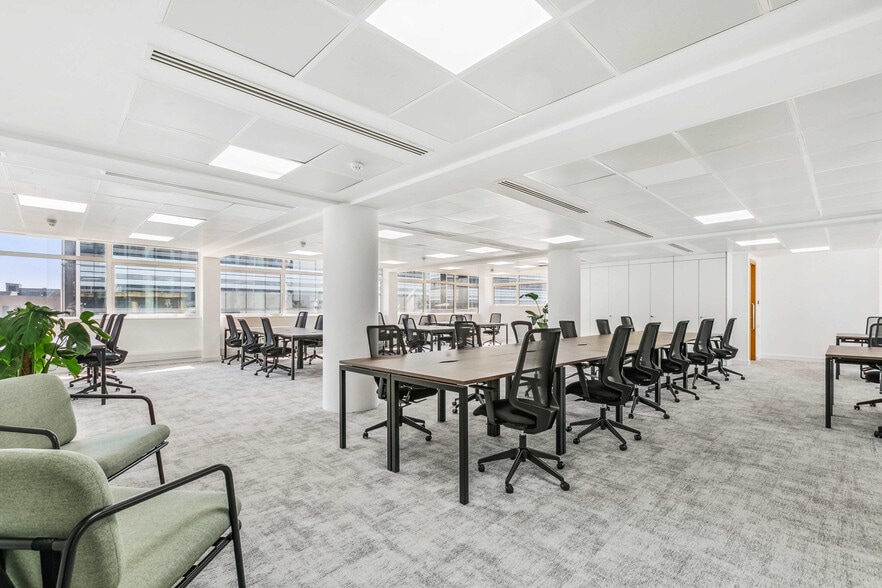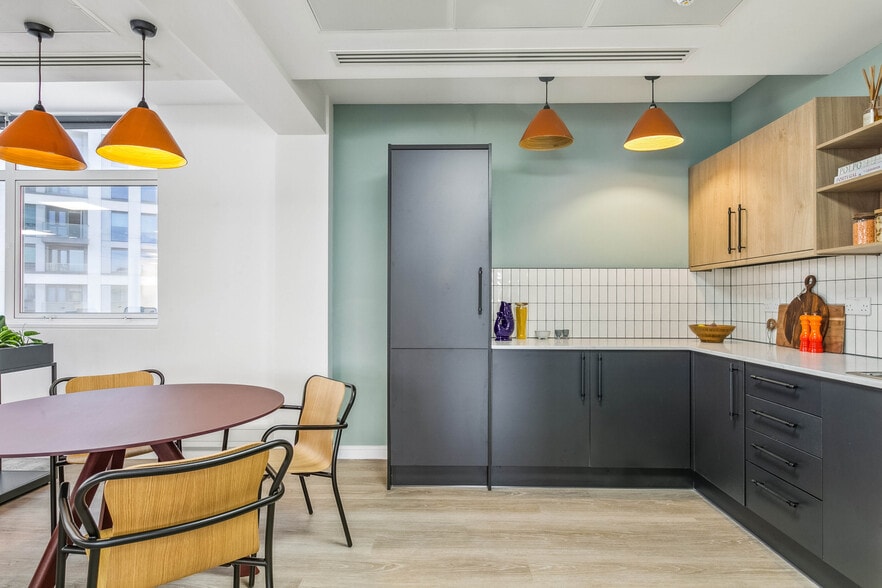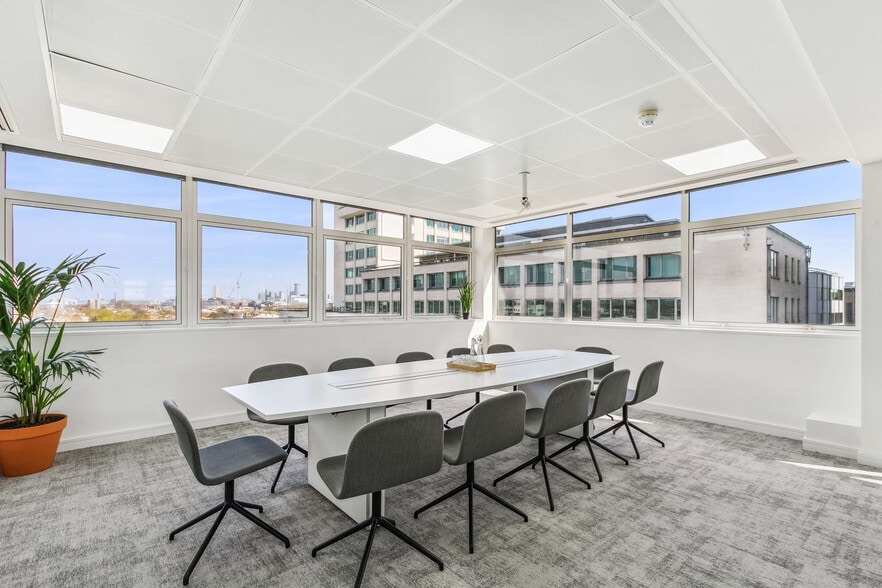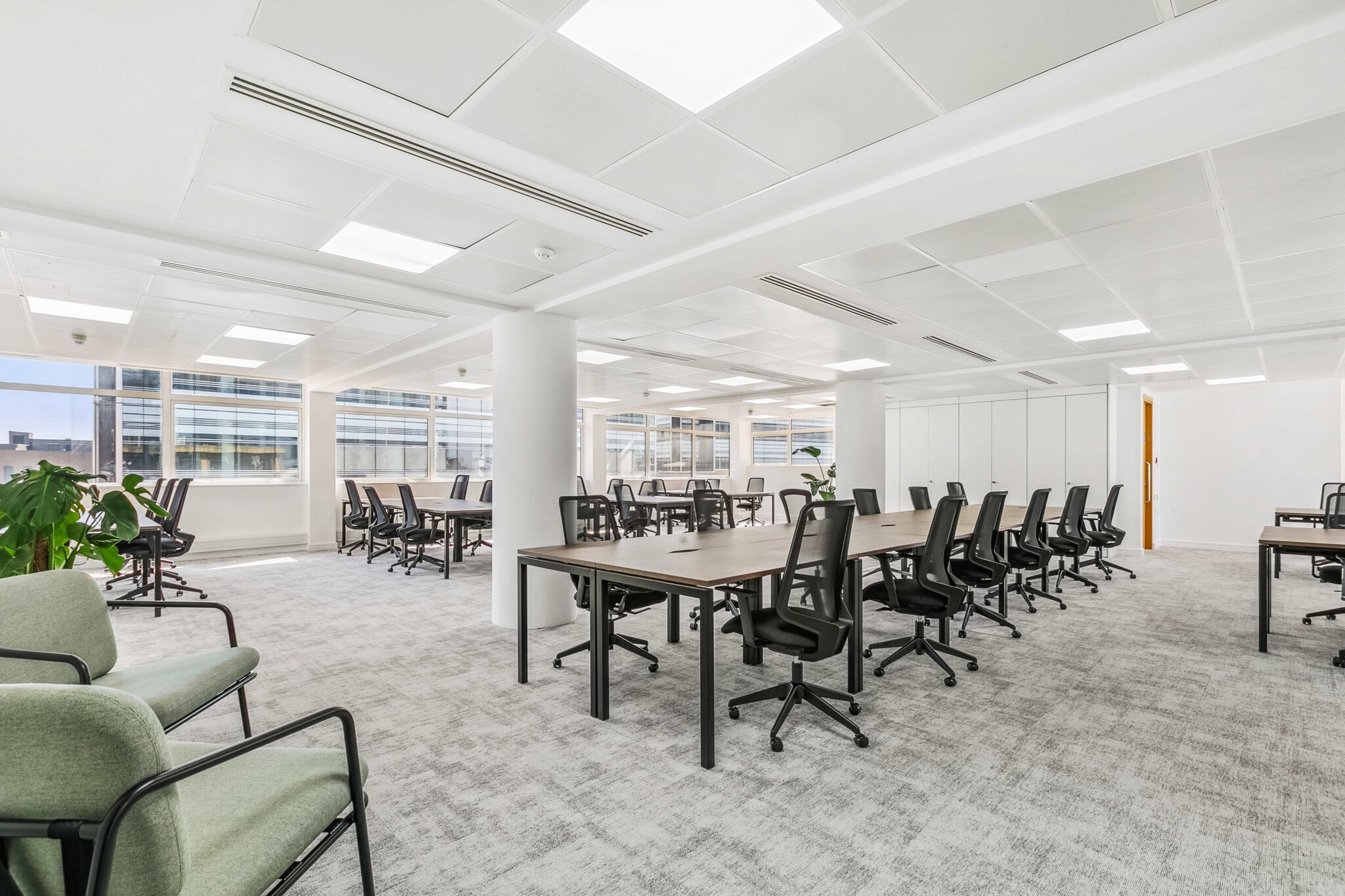Your email has been sent.
The Triangle 5-17 Hammersmith Grove 2,211 - 10,775 SF of 4-Star Office Space Available in London W6 0LG



HIGHLIGHTS
- Access to Romulus campus network
- Private car park accessed off Beadon Road
- 4 lifts
- Modern contemporary environment with occupiers including Anyvan, Hyundai Heavy Industries, and Armit Wines.
- 24/7 security
ALL AVAILABLE SPACES(3)
Display Rental Rate as
- SPACE
- SIZE
- TERM
- RENTAL RATE
- SPACE USE
- CONDITION
- AVAILABLE
3rd Floor 1,023 sq ft CAT B: £8,500 pcm 3rd Floor 2,466 sq ft CAT A: £20,600 pcm Flexible office space in the heart of Hammersmith.
- Use Class: E
- Mostly Open Floor Plan Layout
- Central Air Conditioning
- Air conditioning
- 24/7 security
- Fully Built-Out as Standard Office
- Fits 6 - 17 People
- Elevator Access
- Metal ceilings
- Fitted space available
Flexible office space in the heart of Hammersmith.
- Use Class: E
- Mostly Open Floor Plan Layout
- Central Air Conditioning
- Air conditioning
- 24/7 security
- Fully Built-Out as Standard Office
- Fits 13 - 41 People
- Elevator Access
- Metal ceilings
- Fitted space available
Flexible office space in the heart of Hammersmith.
- Use Class: E
- Mostly Open Floor Plan Layout
- Central Air Conditioning
- Air conditioning
- 24/7 security
- Fully Built-Out as Standard Office
- Fits 6 - 18 People
- Elevator Access
- Metal ceilings
- Fitted space available
| Space | Size | Term | Rental Rate | Space Use | Condition | Available |
| 3rd Floor, Ste South | 3,489 SF | Negotiable | $47.13 /SF/YR $3.93 /SF/MO $164,442 /YR $13,704 /MO | Office | Full Build-Out | 30 Days |
| 4th Floor, Ste South | 5,075 SF | Negotiable | $47.13 /SF/YR $3.93 /SF/MO $239,193 /YR $19,933 /MO | Office | Full Build-Out | 30 Days |
| 6th Floor, Ste Part North | 2,211 SF | Negotiable | $47.13 /SF/YR $3.93 /SF/MO $104,208 /YR $8,684 /MO | Office | Full Build-Out | 30 Days |
3rd Floor, Ste South
| Size |
| 3,489 SF |
| Term |
| Negotiable |
| Rental Rate |
| $47.13 /SF/YR $3.93 /SF/MO $164,442 /YR $13,704 /MO |
| Space Use |
| Office |
| Condition |
| Full Build-Out |
| Available |
| 30 Days |
4th Floor, Ste South
| Size |
| 5,075 SF |
| Term |
| Negotiable |
| Rental Rate |
| $47.13 /SF/YR $3.93 /SF/MO $239,193 /YR $19,933 /MO |
| Space Use |
| Office |
| Condition |
| Full Build-Out |
| Available |
| 30 Days |
6th Floor, Ste Part North
| Size |
| 2,211 SF |
| Term |
| Negotiable |
| Rental Rate |
| $47.13 /SF/YR $3.93 /SF/MO $104,208 /YR $8,684 /MO |
| Space Use |
| Office |
| Condition |
| Full Build-Out |
| Available |
| 30 Days |
3rd Floor, Ste South
| Size | 3,489 SF |
| Term | Negotiable |
| Rental Rate | $47.13 /SF/YR |
| Space Use | Office |
| Condition | Full Build-Out |
| Available | 30 Days |
3rd Floor 1,023 sq ft CAT B: £8,500 pcm 3rd Floor 2,466 sq ft CAT A: £20,600 pcm Flexible office space in the heart of Hammersmith.
- Use Class: E
- Fully Built-Out as Standard Office
- Mostly Open Floor Plan Layout
- Fits 6 - 17 People
- Central Air Conditioning
- Elevator Access
- Air conditioning
- Metal ceilings
- 24/7 security
- Fitted space available
4th Floor, Ste South
| Size | 5,075 SF |
| Term | Negotiable |
| Rental Rate | $47.13 /SF/YR |
| Space Use | Office |
| Condition | Full Build-Out |
| Available | 30 Days |
Flexible office space in the heart of Hammersmith.
- Use Class: E
- Fully Built-Out as Standard Office
- Mostly Open Floor Plan Layout
- Fits 13 - 41 People
- Central Air Conditioning
- Elevator Access
- Air conditioning
- Metal ceilings
- 24/7 security
- Fitted space available
6th Floor, Ste Part North
| Size | 2,211 SF |
| Term | Negotiable |
| Rental Rate | $47.13 /SF/YR |
| Space Use | Office |
| Condition | Full Build-Out |
| Available | 30 Days |
Flexible office space in the heart of Hammersmith.
- Use Class: E
- Fully Built-Out as Standard Office
- Mostly Open Floor Plan Layout
- Fits 6 - 18 People
- Central Air Conditioning
- Elevator Access
- Air conditioning
- Metal ceilings
- 24/7 security
- Fitted space available
PROPERTY OVERVIEW
The Triangle provides a modern contemporary environment with occupiers including Anyvan, Hyundai Heavy Industries, and Armit Wines. The property has a main reception off Hammersmith Grove with a further entrance to the north suites off Glenthorne Road. A private car park is accessed off Beadon Road The Triangle is prominently located in the heart of Hammersmith at the junction of Hammersmith Grove and Beadon Road. The extensive retail, café and restaurant facilities of Hammersmith are close by. The underground stations (5 mins walk) provide Piccadilly, Hammersmith & City, District and Circle line extension services.
- 24 Hour Access
- Controlled Access
- Courtyard
- Security System
- Accent Lighting
- Storage Space
- Central Heating
- DDA Compliant
- Plug & Play
- Recessed Lighting
- Air Conditioning
- Raised Floor System
PROPERTY FACTS
Presented by
Company Not Provided
The Triangle | 5-17 Hammersmith Grove
Hmm, there seems to have been an error sending your message. Please try again.
Thanks! Your message was sent.


















