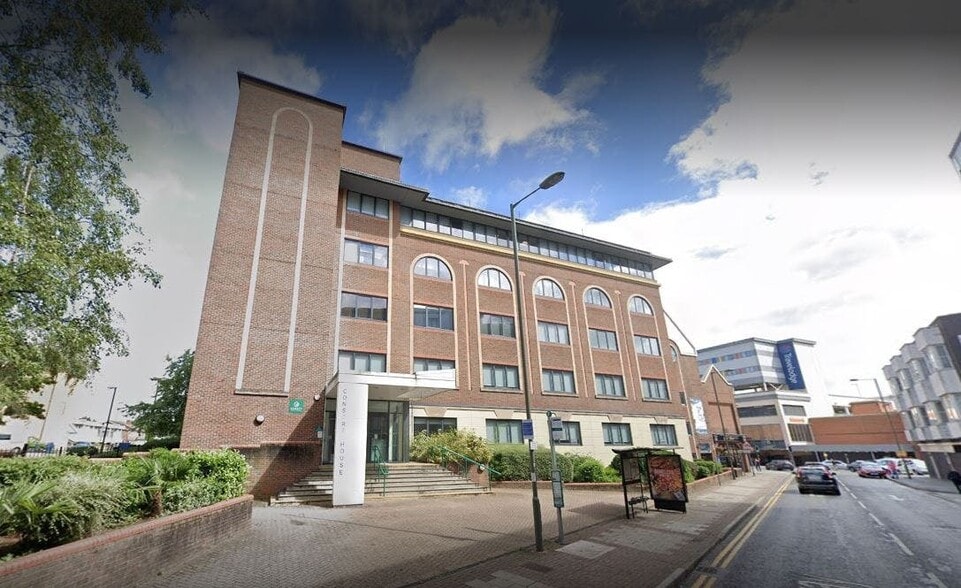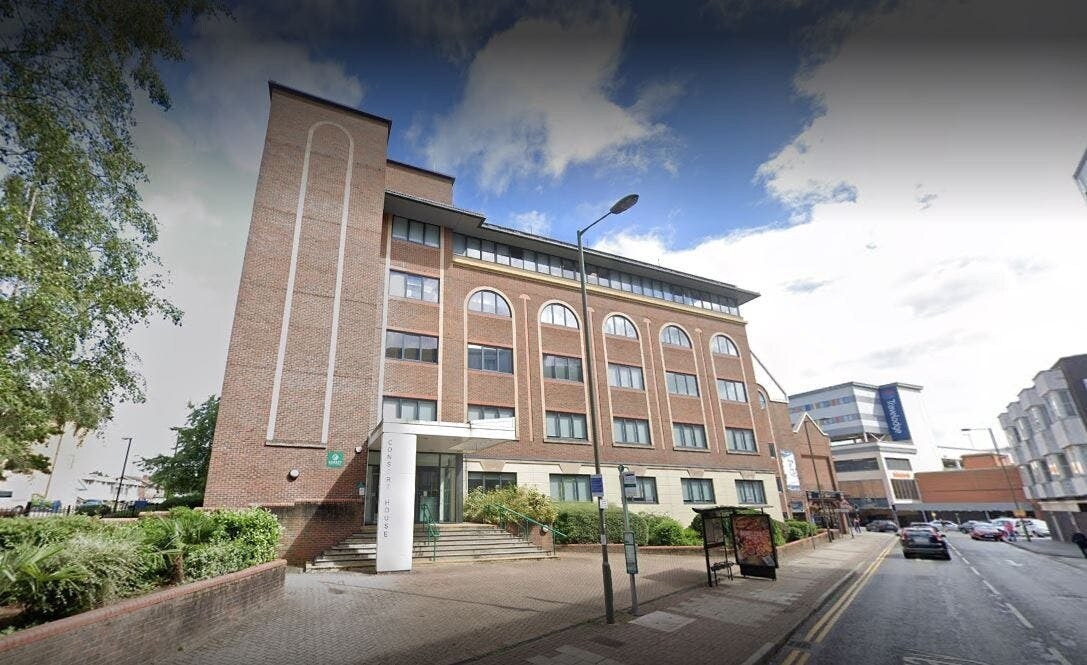
5-7 Queensway | Redhill RH1 1YB
This feature is unavailable at the moment.
We apologize, but the feature you are trying to access is currently unavailable. We are aware of this issue and our team is working hard to resolve the matter.
Please check back in a few minutes. We apologize for the inconvenience.
- LoopNet Team
This Property is no longer advertised on LoopNet.com.
5-7 Queensway
Redhill RH1 1YB
Consort House · Property For Lease

HIGHLIGHTS
- Central Redhill location.
- 26 Minutes train journey to central London, 55 minutes to Brighton.
- 65 spaces available on short occupational lease (approximately 4 years remaining) £50,000 pax.
- Two existing passenger lifts.
- W/C’s on each floor.
- Located 5 minutes walk from Redhill Train Station.
- 63 Car Parking Spaces Held on Long Leasehold Interest (approximately 90 years remaining).
- Detached office building over six floors (including basement).
- Floor plate depths of 12.8m.
PROPERTY OVERVIEW
The property comprises a substantial detached office building over six floors (including basement). It forms an ‘L’ shape 1st to 4th floors with undercroft sections at rear of ground and basement levels. The property is configured with communal areas including two lifts, toilets on each floor with showers and a ground floor front reception.
- Raised Floor
- Security System
- Wheelchair Accessible
- Reception
- Air Conditioning
PROPERTY FACTS
Building Type
Office
Year Built
1989
Building Height
6 Stories
Building Size
26,699 SF
Building Class
B
Typical Floor Size
4,450 SF
Parking
18 Covered Parking Spaces
ATTACHMENTS
| Marketing Brochure/Flyer |
LINKS
Listing ID: 26324413
Date on Market: 8/4/2022
Last Updated:
Address: 5-7 Queensway, Redhill RH1 1YB
The Office Property at 5-7 Queensway, Redhill, RH1 1YB is no longer being advertised on LoopNet.com. Contact the broker for information on availability.
OFFICE PROPERTIES IN NEARBY NEIGHBORHOODS
- Croydon Commercial Real Estate
- Mole Valley Commercial Real Estate
- Reigate & Banstead Commercial Real Estate
- Tandridge Commercial Real Estate
- Epsom & Ewell Commercial Real Estate
- South Beddington Commercial Real Estate
- Cheam Commercial Real Estate
- North Cheam Commercial Real Estate
- Sanderstead Commercial Real Estate
- Beare Green Commercial Real Estate
- Little Bookham Commercial Real Estate
NEARBY LISTINGS
- 44 Croydon Rd, Caterham
- 19-21 Timber Ln, Caterham
- 1-10 High St, Tadworth
- 33 Station Rd, Redhill
- 12 The Square, Caterham
- 29 High St, Horley
- Lesbourne Rd, Reigate
- 34 Bell St, Reigate
- 19 High St, Nutfield
- Hathersham Close, Smallfield
- 3-9 Bell St, Reigate
- 89 High St, Caterham
- 59-61 Nutfield Rd, Merstham
- 19 Croydon Rd, Caterham
- 19 Station Ave, Caterham
1 of 1
VIDEOS
MATTERPORT 3D EXTERIOR
MATTERPORT 3D TOUR
PHOTOS
STREET VIEW
STREET
MAP

Link copied
Your LoopNet account has been created!
Thank you for your feedback.
Please Share Your Feedback
We welcome any feedback on how we can improve LoopNet to better serve your needs.X
{{ getErrorText(feedbackForm.starRating, "rating") }}
255 character limit ({{ remainingChars() }} charactercharacters remainingover)
{{ getErrorText(feedbackForm.msg, "rating") }}
{{ getErrorText(feedbackForm.fname, "first name") }}
{{ getErrorText(feedbackForm.lname, "last name") }}
{{ getErrorText(feedbackForm.phone, "phone number") }}
{{ getErrorText(feedbackForm.phonex, "phone extension") }}
{{ getErrorText(feedbackForm.email, "email address") }}
You can provide feedback any time using the Help button at the top of the page.
