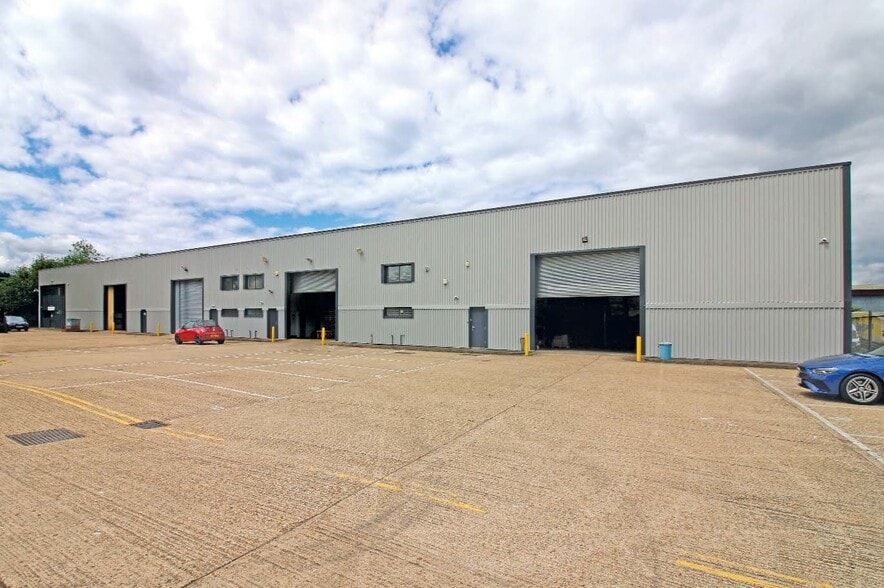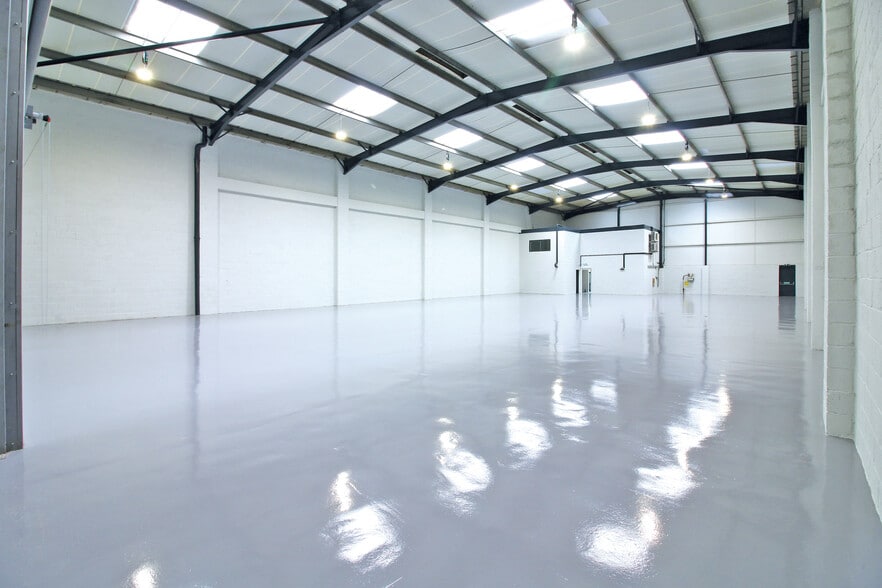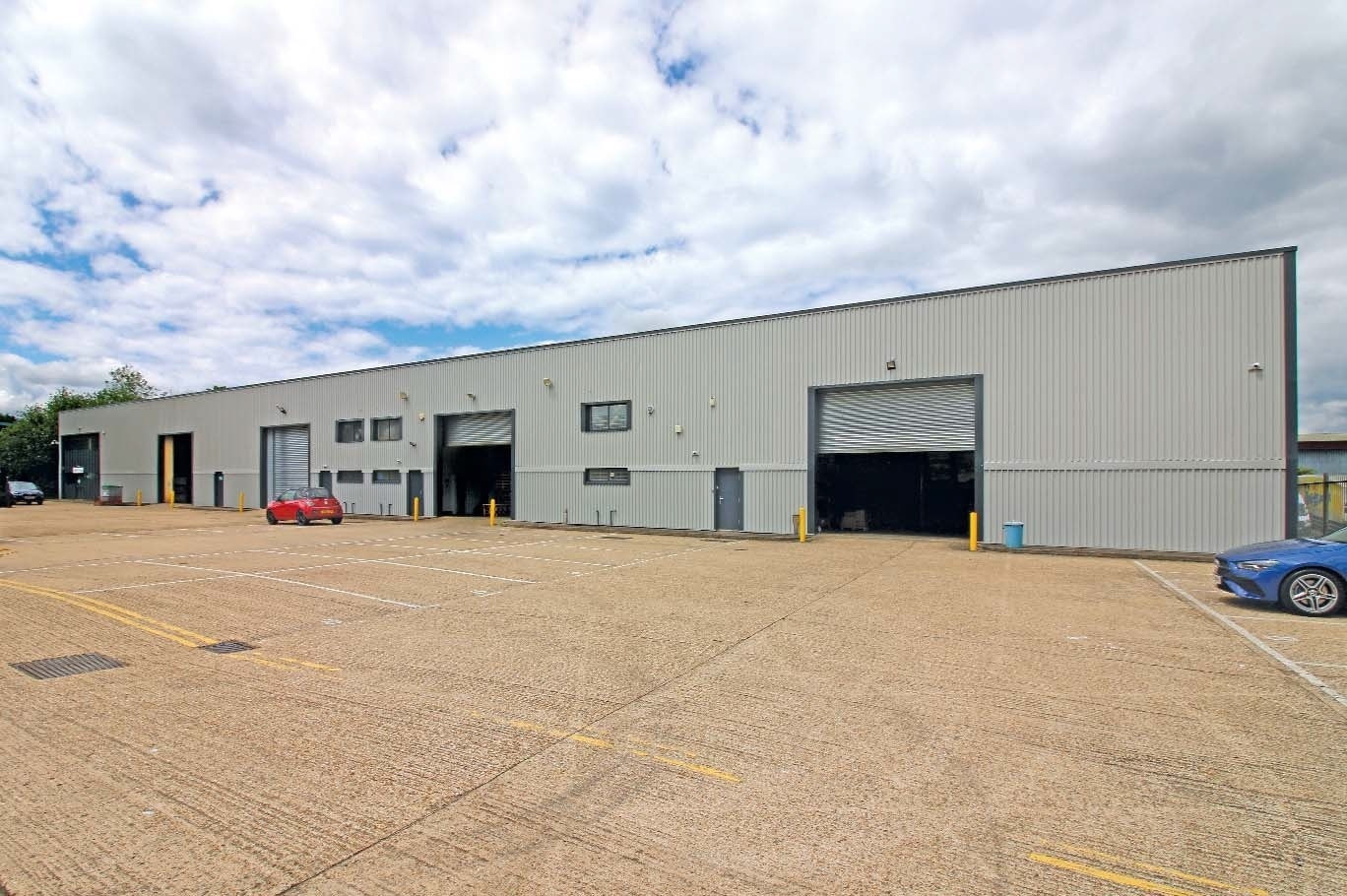Your email has been sent.

5-8 Cartwright Rd 165 - 9,276 SF of Industrial Space Available in Stevenage SG1 4QJ


Highlights
- Superb dual carriageway links to A1(M).
- To be refurbished.
- Steel portal frame construction with clear warehouse space.
- Eaves height 5.4m (ridge 6.8m).
- Excellent established location.
- Full height loading doors.
- Generous allocated parking and exclusive loading areas.
- EPC target- 'B' Rating.
Features
All Available Spaces(4)
Display Rental Rate as
- Space
- Size
- Term
- Rental Rate
- Space Use
- Condition
- Available
Unit 7 comprises a mid-terrace warehouse with front two-storey offices. The warehouse provides clear space with an eaves height of 5.4m.
- Use Class: B8
- Energy Performance Rating - B
- Generous allocated parking spaces
- Can be combined with additional space(s) for up to 9,276 SF of adjacent space
- Eaves height 5.4m
- Exclusive loading areas
Unit 8 comprises an end of terrace unit with front two-storey offices. The warehouse provides clear space with an eaves height of 5.4m.
- Use Class: B8
- Energy Performance Rating - B
- Generous allocated parking spaces
- Can be combined with additional space(s) for up to 9,276 SF of adjacent space
- Eaves height 5.4m
- Exclusive loading areas
Unit 7 comprises a mid-terrace warehouse with front two-storey offices. The warehouse provides clear space with an eaves height of 5.4m.
- Use Class: B8
- Can be combined with additional space(s) for up to 9,276 SF of adjacent space
- Eaves height 5.4m
- Exclusive loading areas
- Includes 170 SF of dedicated office space
- Energy Performance Rating - B
- Generous allocated parking spaces
Unit 8 comprises an end of terrace unit with front two-storey offices. The warehouse provides clear space with an eaves height of 5.4m.
- Use Class: B8
- Can be combined with additional space(s) for up to 9,276 SF of adjacent space
- Eaves height 5.4m
- Exclusive loading areas
- Includes 165 SF of dedicated office space
- Energy Performance Rating - B
- Generous allocated parking spaces
| Space | Size | Term | Rental Rate | Space Use | Condition | Available |
| Ground - 7 | 3,478 SF | Negotiable | $17.55 /SF/YR $1.46 /SF/MO $61,022 /YR $5,085 /MO | Industrial | Shell Space | Now |
| Ground - 8 | 5,463 SF | Negotiable | $17.55 /SF/YR $1.46 /SF/MO $95,850 /YR $7,987 /MO | Industrial | Shell Space | Now |
| 1st Floor - 7 | 170 SF | Negotiable | $17.55 /SF/YR $1.46 /SF/MO $2,983 /YR $248.56 /MO | Industrial | Shell Space | Now |
| 1st Floor - 8 | 165 SF | Negotiable | $17.55 /SF/YR $1.46 /SF/MO $2,895 /YR $241.25 /MO | Industrial | Shell Space | Now |
Ground - 7
| Size |
| 3,478 SF |
| Term |
| Negotiable |
| Rental Rate |
| $17.55 /SF/YR $1.46 /SF/MO $61,022 /YR $5,085 /MO |
| Space Use |
| Industrial |
| Condition |
| Shell Space |
| Available |
| Now |
Ground - 8
| Size |
| 5,463 SF |
| Term |
| Negotiable |
| Rental Rate |
| $17.55 /SF/YR $1.46 /SF/MO $95,850 /YR $7,987 /MO |
| Space Use |
| Industrial |
| Condition |
| Shell Space |
| Available |
| Now |
1st Floor - 7
| Size |
| 170 SF |
| Term |
| Negotiable |
| Rental Rate |
| $17.55 /SF/YR $1.46 /SF/MO $2,983 /YR $248.56 /MO |
| Space Use |
| Industrial |
| Condition |
| Shell Space |
| Available |
| Now |
1st Floor - 8
| Size |
| 165 SF |
| Term |
| Negotiable |
| Rental Rate |
| $17.55 /SF/YR $1.46 /SF/MO $2,895 /YR $241.25 /MO |
| Space Use |
| Industrial |
| Condition |
| Shell Space |
| Available |
| Now |
Ground - 7
| Size | 3,478 SF |
| Term | Negotiable |
| Rental Rate | $17.55 /SF/YR |
| Space Use | Industrial |
| Condition | Shell Space |
| Available | Now |
Unit 7 comprises a mid-terrace warehouse with front two-storey offices. The warehouse provides clear space with an eaves height of 5.4m.
- Use Class: B8
- Can be combined with additional space(s) for up to 9,276 SF of adjacent space
- Energy Performance Rating - B
- Eaves height 5.4m
- Generous allocated parking spaces
- Exclusive loading areas
Ground - 8
| Size | 5,463 SF |
| Term | Negotiable |
| Rental Rate | $17.55 /SF/YR |
| Space Use | Industrial |
| Condition | Shell Space |
| Available | Now |
Unit 8 comprises an end of terrace unit with front two-storey offices. The warehouse provides clear space with an eaves height of 5.4m.
- Use Class: B8
- Can be combined with additional space(s) for up to 9,276 SF of adjacent space
- Energy Performance Rating - B
- Eaves height 5.4m
- Generous allocated parking spaces
- Exclusive loading areas
1st Floor - 7
| Size | 170 SF |
| Term | Negotiable |
| Rental Rate | $17.55 /SF/YR |
| Space Use | Industrial |
| Condition | Shell Space |
| Available | Now |
Unit 7 comprises a mid-terrace warehouse with front two-storey offices. The warehouse provides clear space with an eaves height of 5.4m.
- Use Class: B8
- Includes 170 SF of dedicated office space
- Can be combined with additional space(s) for up to 9,276 SF of adjacent space
- Energy Performance Rating - B
- Eaves height 5.4m
- Generous allocated parking spaces
- Exclusive loading areas
1st Floor - 8
| Size | 165 SF |
| Term | Negotiable |
| Rental Rate | $17.55 /SF/YR |
| Space Use | Industrial |
| Condition | Shell Space |
| Available | Now |
Unit 8 comprises an end of terrace unit with front two-storey offices. The warehouse provides clear space with an eaves height of 5.4m.
- Use Class: B8
- Includes 165 SF of dedicated office space
- Can be combined with additional space(s) for up to 9,276 SF of adjacent space
- Energy Performance Rating - B
- Eaves height 5.4m
- Generous allocated parking spaces
- Exclusive loading areas
Warehouse Facility Facts
Select Tenants
- Tenant Name
- Industry
- Abbey Steel & Shearing Co Ltd
- Wholesaler
Presented by

5-8 Cartwright Rd
Hmm, there seems to have been an error sending your message. Please try again.
Thanks! Your message was sent.







