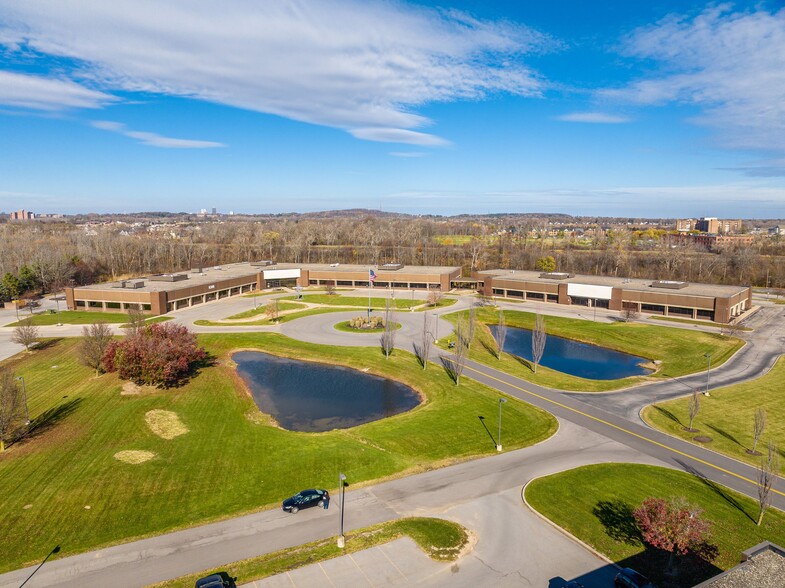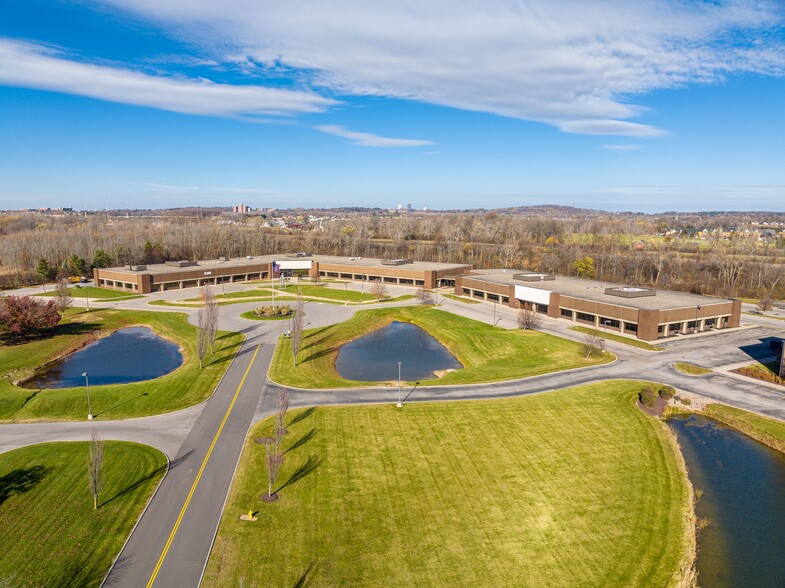Your email has been sent.
Park Highlights
- Tons of natural light!
Park Facts
All Available Spaces(2)
Display Rental Rate as
- Space
- Size
- Term
- Rental Rate
- Space Use
- Condition
- Available
500 Canal View Blvd is a 100,000 sf building with 40,000 contiguous space and an attached warehouse. Multiple windows provide tons of natural light. Located in the heart of Brighton-Henrietta area, central to I-390 and I-490 exits make it convenient. Large parking lot. Natural surroundings including the Erie Canal make for a welcoming aesthetic. RYCO Management owned and managed | aggressive tenant improvement | allowance available | Partitioned offices | Ample parking with multiple entrances | 14' - 18' ceilings |Opportunity to customize your space |Park-like setting with access to the Erie Canal. Discover endless possibilities with this 29,000-square-foot office space, ready to be customized to your vision. Whether you need a full-floor headquarters or smaller suites, this space can be demised and designed to fit your exact needs. Enjoy maximum flexibility, modern infrastructure, and a blank canvas for your ideal work environment. Perfect for growing companies, creative teams, or professional firms seeking to make a statement.
- Listed rate may not include certain utilities, building services and property expenses
- Finished Ceilings: 14’ - 22’
- High Ceilings
- Natural Light
- Mostly Open Floor Plan Layout
- Central Air Conditioning
- Exposed Ceiling
500 Canal View Blvd is a 100,000 sf building with 40,000 contiguous space and an attached warehouse. Multiple windows provide tons of natural light. Located in the heart of Brighton-Henrietta area, central to I-390 and I-490 exits make it convenient. Large parking lot. Natural surroundings including the Erie Canal make for a welcoming aesthetic. RYCO Management owned and managed | aggressive tenant improvement | allowance available | Partitioned offices | Ample parking with multiple entrances | 14' - 18' ceilings | Opportunity to customize your space |Park-like setting with access to the Erie Canal. Newly built out office space with lots of natural light, hardwood floors and carpeting. Conference rooms, private offices and large open area for cubes.
- Listed rate may not include certain utilities, building services and property expenses
- 2 Conference Rooms
- Space is in Excellent Condition
- Reception Area
- Drop Ceilings
- Emergency Lighting
- Hardwood Floors
- 9 Private Offices
- 16 Workstations
- Central Air Conditioning
- Fully Carpeted
- Natural Light
- Accent Lighting
| Space | Size | Term | Rental Rate | Space Use | Condition | Available |
| 1st Floor | 1,500-29,000 SF | Negotiable | $15.95 /SF/YR $1.33 /SF/MO $462,550 /YR $38,546 /MO | Office | Shell Space | Now |
| 1st Floor, Ste 300 | 4,690 SF | 5 Years | $19.40 /SF/YR $1.62 /SF/MO $90,986 /YR $7,582 /MO | Office | Spec Suite | Now |
500 Canal View Blvd - 1st Floor
500 Canal View Blvd - 1st Floor - Ste 300
500 Canal View Blvd - 1st Floor
| Size | 1,500-29,000 SF |
| Term | Negotiable |
| Rental Rate | $15.95 /SF/YR |
| Space Use | Office |
| Condition | Shell Space |
| Available | Now |
500 Canal View Blvd is a 100,000 sf building with 40,000 contiguous space and an attached warehouse. Multiple windows provide tons of natural light. Located in the heart of Brighton-Henrietta area, central to I-390 and I-490 exits make it convenient. Large parking lot. Natural surroundings including the Erie Canal make for a welcoming aesthetic. RYCO Management owned and managed | aggressive tenant improvement | allowance available | Partitioned offices | Ample parking with multiple entrances | 14' - 18' ceilings |Opportunity to customize your space |Park-like setting with access to the Erie Canal. Discover endless possibilities with this 29,000-square-foot office space, ready to be customized to your vision. Whether you need a full-floor headquarters or smaller suites, this space can be demised and designed to fit your exact needs. Enjoy maximum flexibility, modern infrastructure, and a blank canvas for your ideal work environment. Perfect for growing companies, creative teams, or professional firms seeking to make a statement.
- Listed rate may not include certain utilities, building services and property expenses
- Mostly Open Floor Plan Layout
- Finished Ceilings: 14’ - 22’
- Central Air Conditioning
- High Ceilings
- Exposed Ceiling
- Natural Light
500 Canal View Blvd - 1st Floor - Ste 300
| Size | 4,690 SF |
| Term | 5 Years |
| Rental Rate | $19.40 /SF/YR |
| Space Use | Office |
| Condition | Spec Suite |
| Available | Now |
500 Canal View Blvd is a 100,000 sf building with 40,000 contiguous space and an attached warehouse. Multiple windows provide tons of natural light. Located in the heart of Brighton-Henrietta area, central to I-390 and I-490 exits make it convenient. Large parking lot. Natural surroundings including the Erie Canal make for a welcoming aesthetic. RYCO Management owned and managed | aggressive tenant improvement | allowance available | Partitioned offices | Ample parking with multiple entrances | 14' - 18' ceilings | Opportunity to customize your space |Park-like setting with access to the Erie Canal. Newly built out office space with lots of natural light, hardwood floors and carpeting. Conference rooms, private offices and large open area for cubes.
- Listed rate may not include certain utilities, building services and property expenses
- 9 Private Offices
- 2 Conference Rooms
- 16 Workstations
- Space is in Excellent Condition
- Central Air Conditioning
- Reception Area
- Fully Carpeted
- Drop Ceilings
- Natural Light
- Emergency Lighting
- Accent Lighting
- Hardwood Floors
Select Tenants at This Property
- Floor
- Tenant Name
- Industry
- 1st
- GoNetSpeed
- Professional, Scientific, and Technical Services
- 1st
- KJT Marketing
- Professional, Scientific, and Technical Services
- 1st
- Women Gynecology & Childbirth Associates, P.C.
- Services
Park Overview
Up to 30,000 SF of continuous space available. Can sub-divide. Can add Loading dock and/or grade level door in select area(s). Four fiber options including Crown Castle, CenturyLink, Frontier Communications & Spectrum. 2022 - Brand new construction updates including a new front entrance, enhanced interior walking paths and a path to the Erie Canal, new picnic area(s) with year-round coverings. New local ownership has now taken over Canal View and is currently making various improvements and updates. Canal View offers an amazing central location in the Brighton-Henrietta corridor with ample parking and a variety of ingress/egress with multiple entrances into the buildings. Park-like setting with walking trail and surrounding glass windows, letting light in through the perimeter offices. The building façade on both corners offers a great space for company logos and signage opportunities. 500 Main Building • Generator Hookup - Caterpillar 300KW generator with approximately ~350 hours. The unit is covered by a PM agreement 2x annually by Emergency Power Systems (EPS), and the generator is tied into an automatic transfer switch on the corner of the building near the RG&E electrical transformer. • Electric - the main electrical distribution panel in the mechanical room up front is a Siemens S5E75LM800ABS, 800A, 480Y/277 3PH 4W. The adjacent building on the right 500-A has its own electrical service that comes in through a transformer in the rear parking lot.
- 24 Hour Access
- Signage
- Tenant Controlled HVAC
- Air Conditioning
Presented by

Canal View | Rochester, NY 14623
Hmm, there seems to have been an error sending your message. Please try again.
Thanks! Your message was sent.












