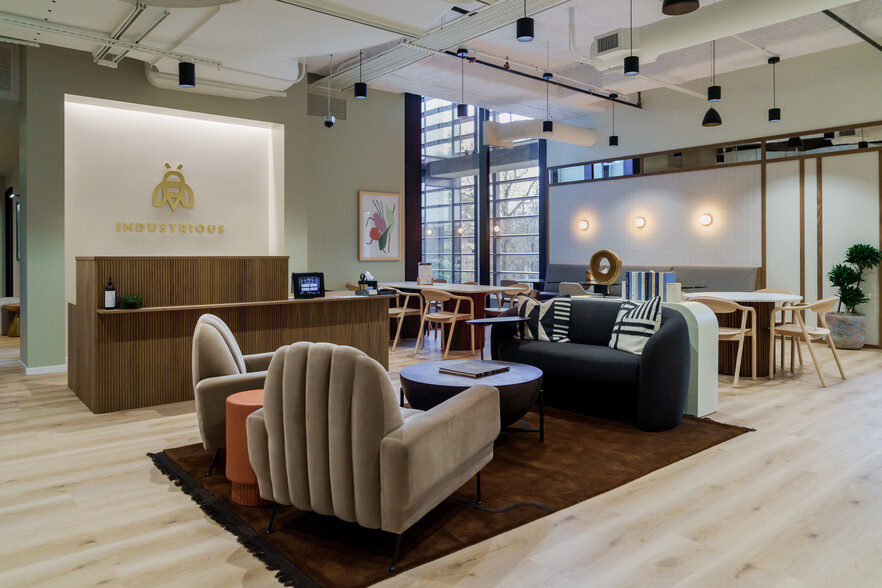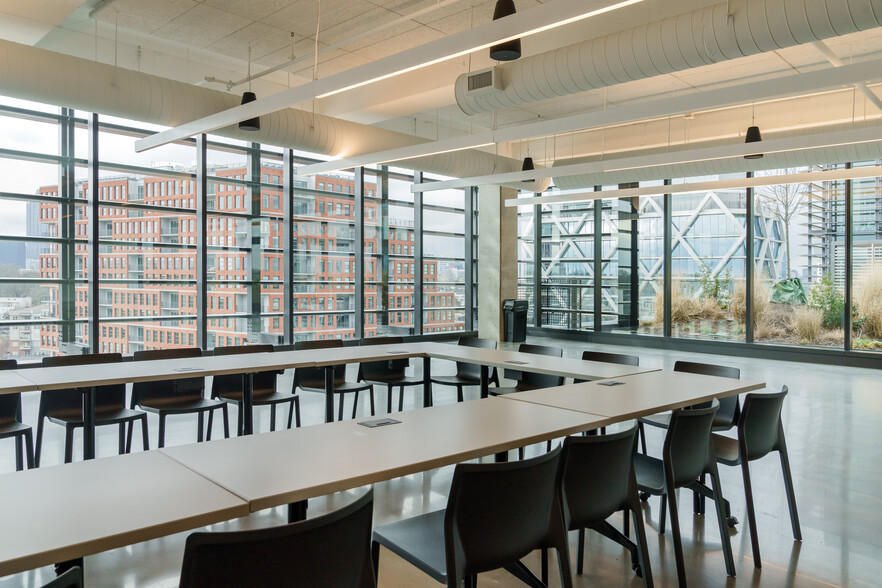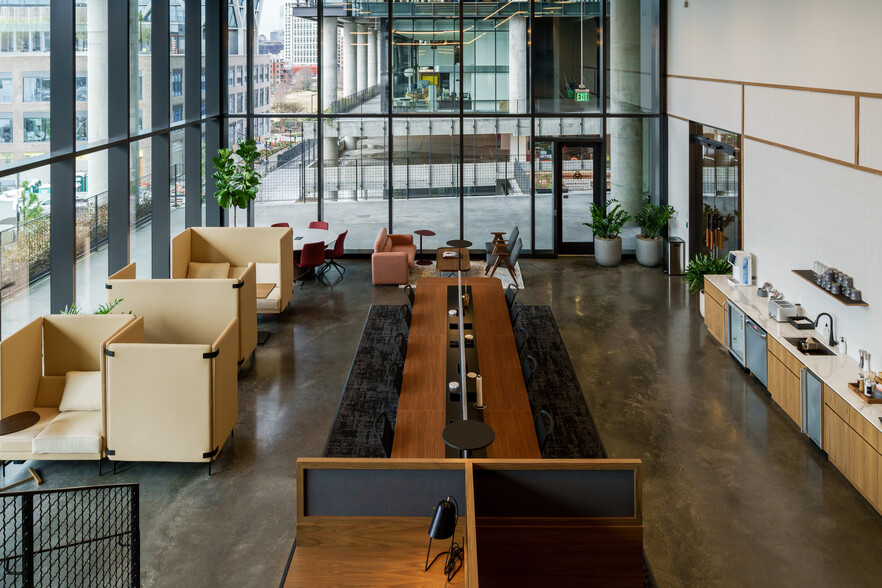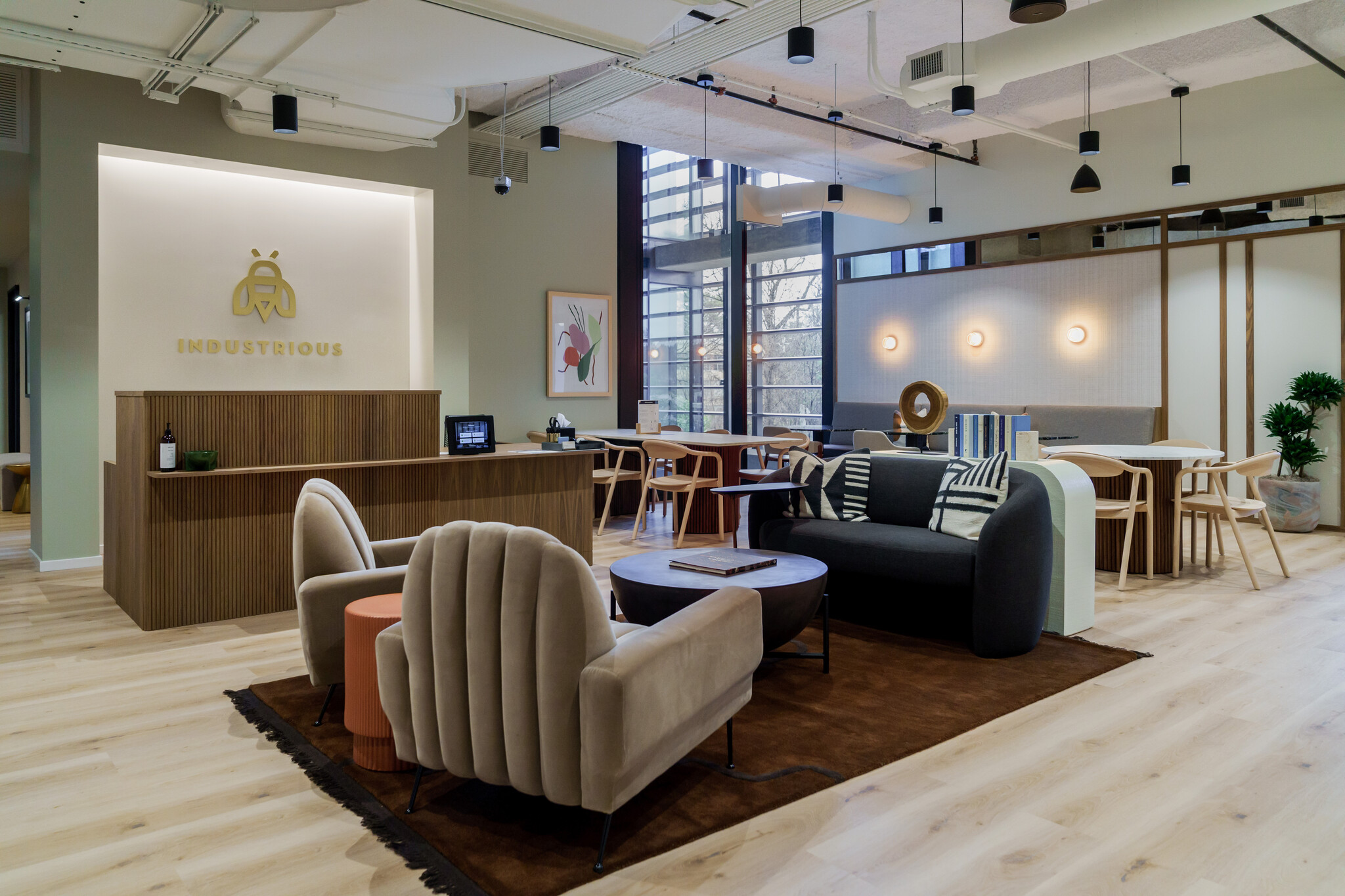Your email has been sent.
Industrious Old Fourth Ward 505 N Angier Ave NE 1,219 - 6,810 SF of 5-Star Office Space Available in Atlanta, GA 30308



Sublease Highlights
- the BeltLine Eastside Trail, Historic Old Fourth Ward Park, and Ponce City Market, the well-connected community of Old Fourth Ward
All Available Spaces(3)
Display Rental Rate as
- Space
- Size
- Term
- Rental Rate
- Space Use
- Condition
- Available
Brokers earn a fee for every referral. This floor also has private, branded, and windowed suites ranging in size for teams of 16-36+. Opportunities to combine suites to create space for 36-74+. All suites feature predominantly open workspace with interior office and interior meeting rooms. All suites are delivered move-in ready – furnished, wired, connected to high speed, 300/300 Mbps. Shared Amenities on the floor include: Large communal pantry stocked with craft coffee, tea, snacks, Wellness Room, Conference Rooms, Copy/Print Stations Services Include: Turnkey move-in process, custom branding and furniture packages available, AV/IT and Systems, Dedicated On-Site Staff, Mail and Packaging, Community Events, Unlimited Color Printing, Fast, Secure Wi-Fi (300/300 Mbps), Office Supplies, Professional-Grade Cleaning Building amenities include: • Outdoor Space, Renovated Lobby, Bike Storage, 24/7 Security, Dog Friendly, Meeting Space available, Easy access to Atlanta BeltLine's Eastside Trail
- Sublease space available from current tenant
- Conference Rooms
- Central Air Conditioning
- Kitchen
- Print/Copy Room
- Natural Light
- Food Service
- Mostly Open Floor Plan Layout
- Plug & Play
- Reception Area
- Wi-Fi Connectivity
- Security System
- Bicycle Storage
Brokers earn a fee for every referral. This floor also has private, branded, and windowed suites ranging in size for teams of 16-36+. Opportunities to combine suites to create space for 36-74+. All suites feature predominantly open workspace with interior office and interior meeting rooms. All suites are delivered move-in ready – furnished, wired, connected to high speed, 300/300 Mbps. Shared Amenities on the floor include: Large communal pantry stocked with craft coffee, tea, snacks, Wellness Room, Conference Rooms, Copy/Print Stations Services Include: Turnkey move-in process, custom branding and furniture packages available, AV/IT and Systems, Dedicated On-Site Staff, Mail and Packaging, Community Events, Unlimited Color Printing, Fast, Secure Wi-Fi (300/300 Mbps), Office Supplies, Professional-Grade Cleaning Building amenities include: • Outdoor Space, Renovated Lobby, Bike Storage, 24/7 Security, Dog Friendly, Meeting Space available, Easy access to Atlanta BeltLine's Eastside Trail
- Sublease space available from current tenant
- Conference Rooms
- Central Air Conditioning
- Kitchen
- Print/Copy Room
- Natural Light
- Food Service
- Mostly Open Floor Plan Layout
- Plug & Play
- Reception Area
- Wi-Fi Connectivity
- Security System
- Bicycle Storage
Brokers earn a fee for every referral. This floor also has private, branded, and windowed suites ranging in size for teams of 16-36+. Opportunities to combine suites to create space for 36-74+. All suites feature predominantly open workspace with interior office and interior meeting rooms. All suites are delivered move-in ready – furnished, wired, connected to high speed, 300/300 Mbps. Shared Amenities on the floor include: Large communal pantry stocked with craft coffee, tea, snacks, Wellness Room, Conference Rooms, Copy/Print Stations Services Include: Turnkey move-in process, custom branding and furniture packages available, AV/IT and Systems, Dedicated On-Site Staff, Mail and Packaging, Community Events, Unlimited Color Printing, Fast, Secure Wi-Fi (300/300 Mbps), Office Supplies, Professional-Grade Cleaning Building amenities include: • Outdoor Space, Renovated Lobby, Bike Storage, 24/7 Security, Dog Friendly, Meeting Space available, Easy access to Atlanta BeltLine's Eastside Trail
- Sublease space available from current tenant
- Conference Rooms
- Central Air Conditioning
- Kitchen
- Print/Copy Room
- Natural Light
- Food Service
- Mostly Open Floor Plan Layout
- Plug & Play
- Reception Area
- Wi-Fi Connectivity
- Security System
- Bicycle Storage
| Space | Size | Term | Rental Rate | Space Use | Condition | Available |
| 3rd Floor, Ste 343 | 1,219 SF | Negotiable | Upon Request Upon Request Upon Request Upon Request | Office | Spec Suite | 30 Days |
| 3rd Floor, Ste 344 | 2,029 SF | Negotiable | Upon Request Upon Request Upon Request Upon Request | Office | Spec Suite | 30 Days |
| 3rd Floor, Ste 345 | 3,562 SF | Negotiable | Upon Request Upon Request Upon Request Upon Request | Office | Spec Suite | 30 Days |
3rd Floor, Ste 343
| Size |
| 1,219 SF |
| Term |
| Negotiable |
| Rental Rate |
| Upon Request Upon Request Upon Request Upon Request |
| Space Use |
| Office |
| Condition |
| Spec Suite |
| Available |
| 30 Days |
3rd Floor, Ste 344
| Size |
| 2,029 SF |
| Term |
| Negotiable |
| Rental Rate |
| Upon Request Upon Request Upon Request Upon Request |
| Space Use |
| Office |
| Condition |
| Spec Suite |
| Available |
| 30 Days |
3rd Floor, Ste 345
| Size |
| 3,562 SF |
| Term |
| Negotiable |
| Rental Rate |
| Upon Request Upon Request Upon Request Upon Request |
| Space Use |
| Office |
| Condition |
| Spec Suite |
| Available |
| 30 Days |
3rd Floor, Ste 343
| Size | 1,219 SF |
| Term | Negotiable |
| Rental Rate | Upon Request |
| Space Use | Office |
| Condition | Spec Suite |
| Available | 30 Days |
Brokers earn a fee for every referral. This floor also has private, branded, and windowed suites ranging in size for teams of 16-36+. Opportunities to combine suites to create space for 36-74+. All suites feature predominantly open workspace with interior office and interior meeting rooms. All suites are delivered move-in ready – furnished, wired, connected to high speed, 300/300 Mbps. Shared Amenities on the floor include: Large communal pantry stocked with craft coffee, tea, snacks, Wellness Room, Conference Rooms, Copy/Print Stations Services Include: Turnkey move-in process, custom branding and furniture packages available, AV/IT and Systems, Dedicated On-Site Staff, Mail and Packaging, Community Events, Unlimited Color Printing, Fast, Secure Wi-Fi (300/300 Mbps), Office Supplies, Professional-Grade Cleaning Building amenities include: • Outdoor Space, Renovated Lobby, Bike Storage, 24/7 Security, Dog Friendly, Meeting Space available, Easy access to Atlanta BeltLine's Eastside Trail
- Sublease space available from current tenant
- Mostly Open Floor Plan Layout
- Conference Rooms
- Plug & Play
- Central Air Conditioning
- Reception Area
- Kitchen
- Wi-Fi Connectivity
- Print/Copy Room
- Security System
- Natural Light
- Bicycle Storage
- Food Service
3rd Floor, Ste 344
| Size | 2,029 SF |
| Term | Negotiable |
| Rental Rate | Upon Request |
| Space Use | Office |
| Condition | Spec Suite |
| Available | 30 Days |
Brokers earn a fee for every referral. This floor also has private, branded, and windowed suites ranging in size for teams of 16-36+. Opportunities to combine suites to create space for 36-74+. All suites feature predominantly open workspace with interior office and interior meeting rooms. All suites are delivered move-in ready – furnished, wired, connected to high speed, 300/300 Mbps. Shared Amenities on the floor include: Large communal pantry stocked with craft coffee, tea, snacks, Wellness Room, Conference Rooms, Copy/Print Stations Services Include: Turnkey move-in process, custom branding and furniture packages available, AV/IT and Systems, Dedicated On-Site Staff, Mail and Packaging, Community Events, Unlimited Color Printing, Fast, Secure Wi-Fi (300/300 Mbps), Office Supplies, Professional-Grade Cleaning Building amenities include: • Outdoor Space, Renovated Lobby, Bike Storage, 24/7 Security, Dog Friendly, Meeting Space available, Easy access to Atlanta BeltLine's Eastside Trail
- Sublease space available from current tenant
- Mostly Open Floor Plan Layout
- Conference Rooms
- Plug & Play
- Central Air Conditioning
- Reception Area
- Kitchen
- Wi-Fi Connectivity
- Print/Copy Room
- Security System
- Natural Light
- Bicycle Storage
- Food Service
3rd Floor, Ste 345
| Size | 3,562 SF |
| Term | Negotiable |
| Rental Rate | Upon Request |
| Space Use | Office |
| Condition | Spec Suite |
| Available | 30 Days |
Brokers earn a fee for every referral. This floor also has private, branded, and windowed suites ranging in size for teams of 16-36+. Opportunities to combine suites to create space for 36-74+. All suites feature predominantly open workspace with interior office and interior meeting rooms. All suites are delivered move-in ready – furnished, wired, connected to high speed, 300/300 Mbps. Shared Amenities on the floor include: Large communal pantry stocked with craft coffee, tea, snacks, Wellness Room, Conference Rooms, Copy/Print Stations Services Include: Turnkey move-in process, custom branding and furniture packages available, AV/IT and Systems, Dedicated On-Site Staff, Mail and Packaging, Community Events, Unlimited Color Printing, Fast, Secure Wi-Fi (300/300 Mbps), Office Supplies, Professional-Grade Cleaning Building amenities include: • Outdoor Space, Renovated Lobby, Bike Storage, 24/7 Security, Dog Friendly, Meeting Space available, Easy access to Atlanta BeltLine's Eastside Trail
- Sublease space available from current tenant
- Mostly Open Floor Plan Layout
- Conference Rooms
- Plug & Play
- Central Air Conditioning
- Reception Area
- Kitchen
- Wi-Fi Connectivity
- Print/Copy Room
- Security System
- Natural Light
- Bicycle Storage
- Food Service
Property Overview
Located on 12 acres adjacent to the Historic Fourth Ward Park, and two blocks from Ponce City Market, the Fourth Ward Offices are Atlanta's most exciting new offering. The project features world-class architecture and is one of the largest and most transformative mixed-use developments on the Atlanta BeltLine. It features an imaginative blend of public and private spaces to seamlessly integrate into an already thriving community.
- 24 Hour Access
- Bus Line
- Fitness Center
- Air Conditioning
Property Facts
Presented by

Industrious Old Fourth Ward | 505 N Angier Ave NE
Hmm, there seems to have been an error sending your message. Please try again.
Thanks! Your message was sent.





