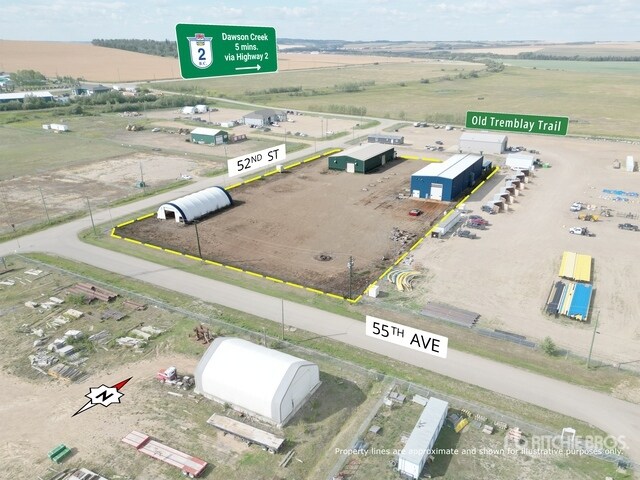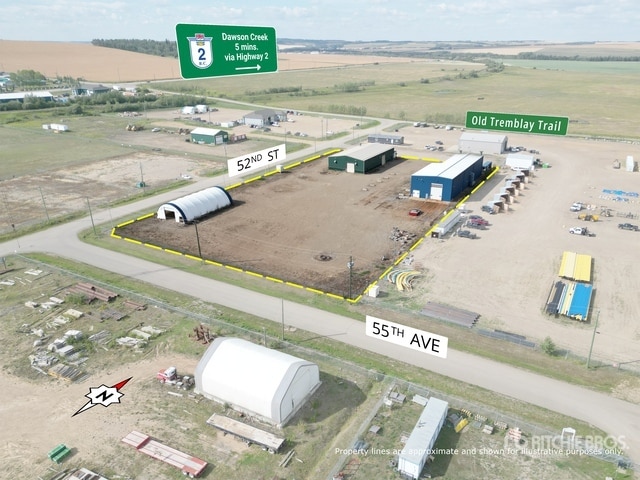
This feature is unavailable at the moment.
We apologize, but the feature you are trying to access is currently unavailable. We are aware of this issue and our team is working hard to resolve the matter.
Please check back in a few minutes. We apologize for the inconvenience.
- LoopNet Team
Land For Sale
Pouce Coupe, BC V0C 2C0
Land For Sale
·
3.72 AC

INVESTMENT HIGHLIGHTS
- Steel Shotblast Bay w/ Full Recovery System
- Smaller Shop w/ 16± Ft. Doors
- Larger Shop w/ 22± Ft. Doors
PROPERTY FACTS
| Property Type | Land | Proposed Use | Commercial |
| Property Subtype | Industrial | Total Lot Size | 3.72 AC |
| Zoning | M1 - Industrial | ||
| Property Type | Land |
| Property Subtype | Industrial |
| Proposed Use | Commercial |
| Total Lot Size | 3.72 AC |
| Zoning | M1 - Industrial |
DESCRIPTION
This property is home to three industrial structures that comprised a fabricating, sandblasting and paint facility. This land, which is zoned M1 Industrial, has been shaled, graveled and has full security fencing that includes three-strand barbed wire. The main structure is 7,800± square feet with steel-frame construction (2010) and two shop spaces inside. There is a state-of-the-art steel shotblast bay with a full recovery system that uses the majority of the building’s height, width and length; two gantry cranes (5± tons); and a paint booth. The larger shop includes a 22 foot door, while the smaller shop has a 16± foot door. There are a total of three insulated entry doors, along with 16x16± foot overhead doors on the east and south sides. Municipal water and sewer service are provided. The second building is 7,600± square feet with steel frame construction (2013) and concrete grade beam foundation on concrete piling. There are exterior and interior metal clad walls, metal clad ceiling, and a concrete slab floor with sump pits and drains. The building’s height is 30± feet to the eave, while the roof is comprised of low-pitched, pre-engineered steel trusses with metal roof decking. High-intensity and energy-efficient lighting can be found throughout, as well as sand blast panel electric and nine radiant heat tubes. Rounding out the features of this structure are six steel insulated entry doors and both 16x22± and 10x10± foot overhead doors on the north and south sides. The last and smallest of the three buildings is a coverall shop sized at 3,400± square feet with arched rib design, steel screw piles and a gravel floor. There are two 16x16± foot overhead doors, two steel entrance doors, and no heat or water service. All overhead doors in these buildings consist of R-16 insulated metal panels and are electrically operated.
LINKS
Listing ID: 34256579
Date on Market: 12/20/2024
Last Updated:
Address: Pouce Coupe, BC V0C 2C0
The Land Property at Pouce Coupe, BC V0C 2C0 is no longer being advertised on LoopNet.com. Contact the broker for information on availability.

