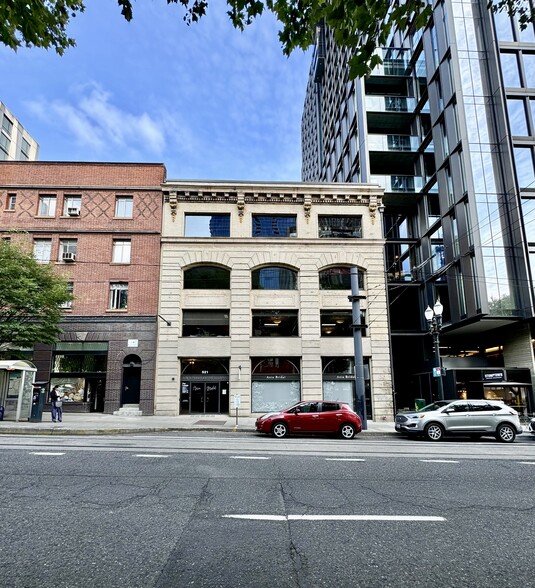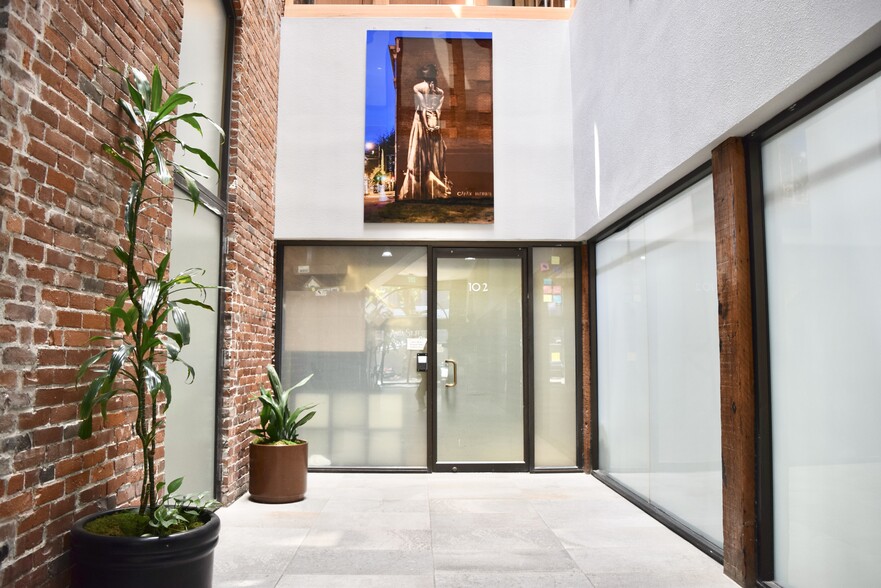Your email has been sent.
Highlights
- New build out with exposed brick
- Central Business District, close to everything Downtown
- Tons of natural light
All Available Spaces(4)
Display Rental Rate as
- Space
- Size
- Term
- Rental Rate
- Space Use
- Condition
- Available
- City views, top floor, private, creative office
$450/month
- Listed rate may not include certain utilities, building services and property expenses
- Fully Built-Out as Standard Office
2 offices + Reception/Open Area - $1,250/month
- Listed rate may not include certain utilities, building services and property expenses
The Fourth Floor retains exposed brick, beams, and ducting making this an incredibly cool and creative space perfect for an open office concept or a buildout including private spaces and huddle areas. $22-$28/SF, depending on buildout
- Listed rate may not include certain utilities, building services and property expenses
- 4 Private Offices
- 8 Workstations
- Space is in Excellent Condition
- Kitchen
- High Ceilings
- Natural Light
- Mostly Open Floor Plan Layout
- 1 Conference Room
- Finished Ceilings: 10’
- Central Air Conditioning
- Private Restrooms
- Exposed Ceiling
- City views, top floor, private, creative office
| Space | Size | Term | Rental Rate | Space Use | Condition | Available |
| Lower Level | 2,000 SF | Negotiable | Upon Request Upon Request Upon Request Upon Request | Office | Shell Space | Now |
| 3rd Floor, Ste 305 | 130 SF | Negotiable | Upon Request Upon Request Upon Request Upon Request | Office | Full Build-Out | Now |
| 3rd Floor, Ste 307 | 526 SF | Negotiable | Upon Request Upon Request Upon Request Upon Request | Office | - | Now |
| 4th Floor, Ste 401 | 4,500 SF | Negotiable | $25.00 /SF/YR $2.08 /SF/MO $112,500 /YR $9,375 /MO | Office | Shell Space | Now |
Lower Level
| Size |
| 2,000 SF |
| Term |
| Negotiable |
| Rental Rate |
| Upon Request Upon Request Upon Request Upon Request |
| Space Use |
| Office |
| Condition |
| Shell Space |
| Available |
| Now |
3rd Floor, Ste 305
| Size |
| 130 SF |
| Term |
| Negotiable |
| Rental Rate |
| Upon Request Upon Request Upon Request Upon Request |
| Space Use |
| Office |
| Condition |
| Full Build-Out |
| Available |
| Now |
3rd Floor, Ste 307
| Size |
| 526 SF |
| Term |
| Negotiable |
| Rental Rate |
| Upon Request Upon Request Upon Request Upon Request |
| Space Use |
| Office |
| Condition |
| - |
| Available |
| Now |
4th Floor, Ste 401
| Size |
| 4,500 SF |
| Term |
| Negotiable |
| Rental Rate |
| $25.00 /SF/YR $2.08 /SF/MO $112,500 /YR $9,375 /MO |
| Space Use |
| Office |
| Condition |
| Shell Space |
| Available |
| Now |
Lower Level
| Size | 2,000 SF |
| Term | Negotiable |
| Rental Rate | Upon Request |
| Space Use | Office |
| Condition | Shell Space |
| Available | Now |
- City views, top floor, private, creative office
3rd Floor, Ste 305
| Size | 130 SF |
| Term | Negotiable |
| Rental Rate | Upon Request |
| Space Use | Office |
| Condition | Full Build-Out |
| Available | Now |
$450/month
- Listed rate may not include certain utilities, building services and property expenses
- Fully Built-Out as Standard Office
3rd Floor, Ste 307
| Size | 526 SF |
| Term | Negotiable |
| Rental Rate | Upon Request |
| Space Use | Office |
| Condition | - |
| Available | Now |
2 offices + Reception/Open Area - $1,250/month
- Listed rate may not include certain utilities, building services and property expenses
4th Floor, Ste 401
| Size | 4,500 SF |
| Term | Negotiable |
| Rental Rate | $25.00 /SF/YR |
| Space Use | Office |
| Condition | Shell Space |
| Available | Now |
The Fourth Floor retains exposed brick, beams, and ducting making this an incredibly cool and creative space perfect for an open office concept or a buildout including private spaces and huddle areas. $22-$28/SF, depending on buildout
- Listed rate may not include certain utilities, building services and property expenses
- Mostly Open Floor Plan Layout
- 4 Private Offices
- 1 Conference Room
- 8 Workstations
- Finished Ceilings: 10’
- Space is in Excellent Condition
- Central Air Conditioning
- Kitchen
- Private Restrooms
- High Ceilings
- Exposed Ceiling
- Natural Light
- City views, top floor, private, creative office
Property Overview
Turn of the 20th Century 4-story building under complete renovation in the heart of downtown Portland. Over $100,000 in seismic upgrades completed! The third floor has been completely reupdated into office suites and the 4th floor is ready for your custom buildout, it retains exposed brick, beams, and ducting making this an incredibly cool and creative space perfect for an open office concept or a build-out including privates and huddle areas. BUILDING HIGHLIGHTS • Built in 1909 • High Visibility • In The Heart Of Downtown Portland West CBD • Completely Renovated • New Lobby • New Roof • New Complete Seismic Upgrades • New Skylights • Secure Parking Garage Adjacent To Building • Additional Parking Across The Street On Streetcar Line • 2 Blocks To Max Station • 1 Block To The Ritz Carlton • Major Tenants Include: Phillips & Co – 2nd Floor, Ania Bridal Collection–Ground Level THIRD FLOOR HIGHLIGHTS • Completely Renovated • New Carpet, Paint, Hardware • New Kitchen/Break-room • New Restrooms with New Flooring and Fixtures LOCATION Downtown Portland walk to shopping, restaurants and Tri-Met Bus-line. Fourth Floor is shelled out from the studs in, the fourth floor features walls of exposed brick, arched windows, open beam ceilings, tons of natural light from east facing windows looking out over downtown Portland. Perfect for an office buildout, creative space, event space and more. Available basement space is around 2,000 SF. Below grade with open space, several privates and restrooms. Accessible by stairs from the building lobby, this space would be great as a low profile office, wine storage, speakeasy and more One month free for every year of the lease term.
- Bus Line
- Commuter Rail
- Direct Elevator Exposure
Property Facts
Select Tenants
- Floor
- Tenant Name
- Industry
- 1st
- Ania Bridal Collection
- Retailer
- 2nd
- Phillips & Co
- Finance and Insurance
- 3rd
- Up & Out Inc
- Services
Contact the Leasing Agent
Carlyle Bldg | 521 SW 11th









