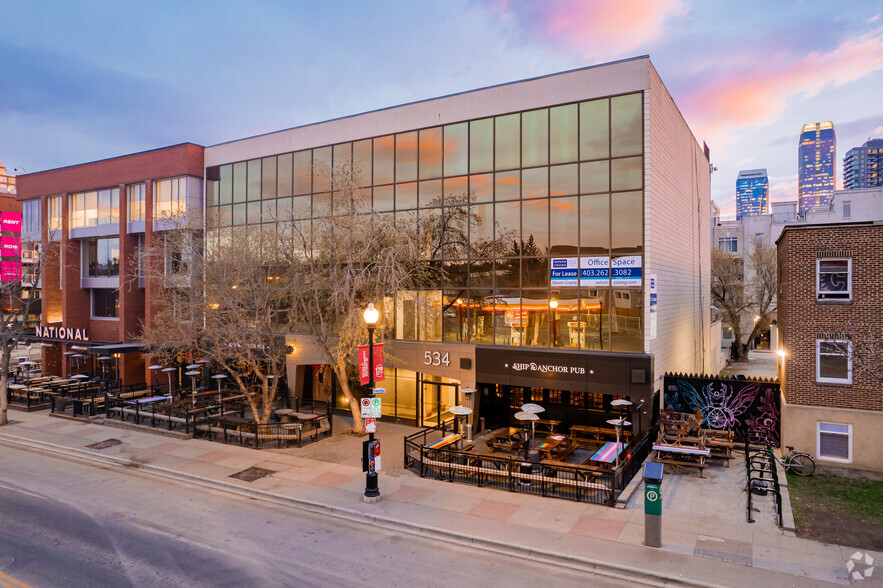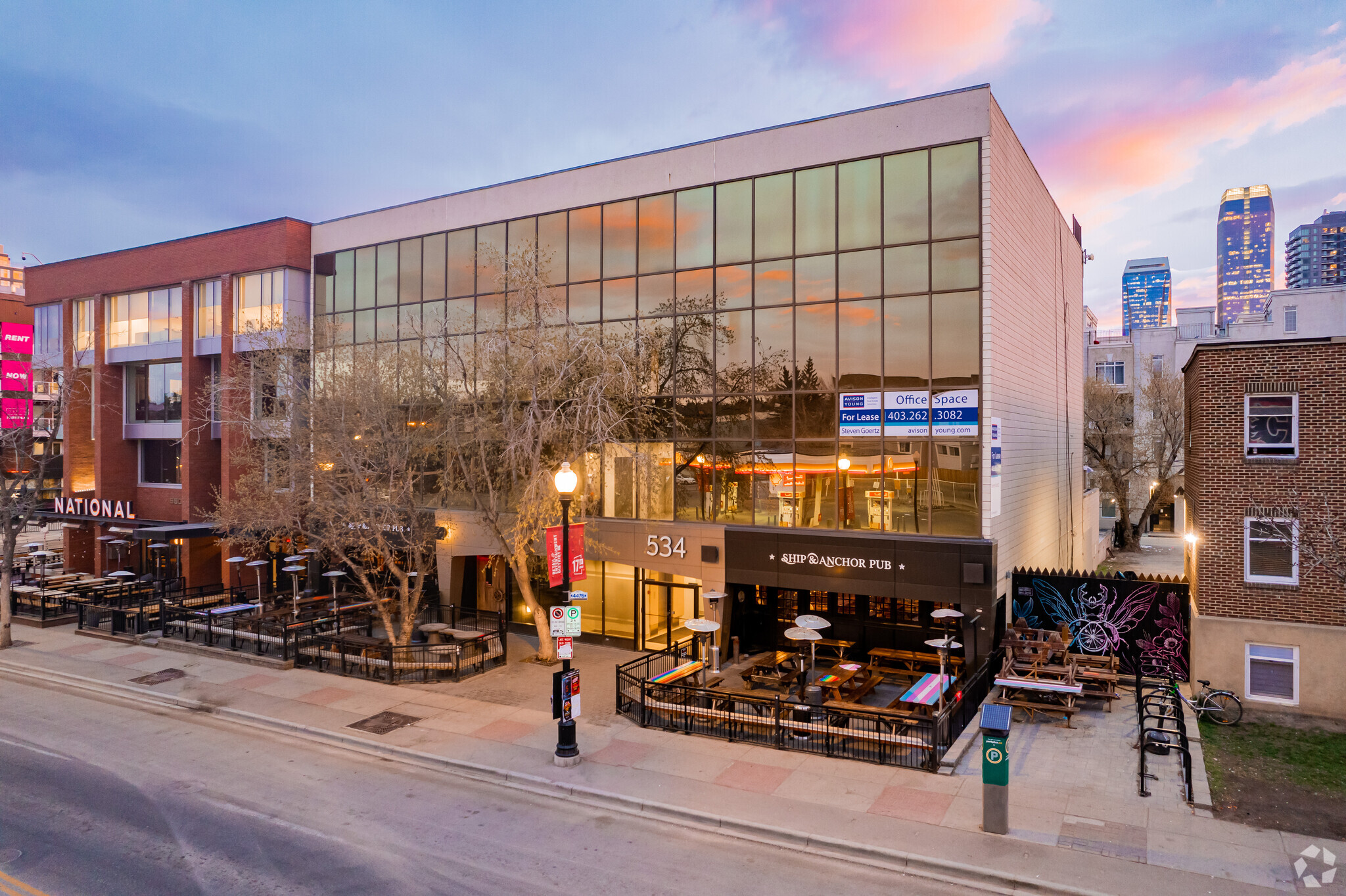
534 17th Ave SW | Calgary, AB T2S 0B1
This feature is unavailable at the moment.
We apologize, but the feature you are trying to access is currently unavailable. We are aware of this issue and our team is working hard to resolve the matter.
Please check back in a few minutes. We apologize for the inconvenience.
- LoopNet Team
This Property is no longer advertised on LoopNet.com.
534 17th Ave SW
Calgary, AB T2S 0B1
The Beltline Building · Property For Lease

FEATURES AND AMENITIES
- Bus Line
- Restaurant
- Signage
- Natural Light
PROPERTY FACTS
Building Type
Office
Year Built
1976
Building Height
4 Stories
Building Size
29,403 SF
Building Class
B
Typical Floor Size
7,351 SF
Unfinished Ceiling Height
10’
Parking
15 Surface Parking Spaces
26 Covered Parking Spaces
ATTACHMENTS
| Brochure |
Listing ID: 28471857
Date on Market: 5/12/2023
Last Updated:
Address: 534 17th Ave SW, Calgary, AB T2S 0B1
The North Hill/Downtown/Beltline Office Property at 534 17th Ave SW, Calgary, AB T2S 0B1 is no longer being advertised on LoopNet.com. Contact the broker for information on availability.
OFFICE PROPERTIES IN NEARBY NEIGHBORHOODS
NEARBY LISTINGS
- 903 8th Ave SW, Calgary AB
- 456 12th Ave SE, Calgary AB
- 2120 Kensington Rd NW, Calgary AB
- 3809 9th St SE, Calgary AB
- 801 6th Ave SW, Calgary AB
- 1235 26 Av SE, Calgary AB
- 3624 Burnsland Rd SE, Calgary AB
- 1506 11th Ave SW, Calgary AB
- 902 9th Ave SW, Calgary AB
- 620 Marsh Rd NE, Calgary AB
- 1301-1313 Hastings Cres SE, Calgary AB
- 4029 SE 11 St, Calgary AB
- 909 5 Av SW, Calgary AB
- 215-221 6 Av SE, Calgary AB
- 1966-1990 Kensington Rd NW, Calgary AB
1 of 1
VIDEOS
MATTERPORT 3D EXTERIOR
MATTERPORT 3D TOUR
PHOTOS
STREET VIEW
STREET
MAP

Link copied
Your LoopNet account has been created!
Thank you for your feedback.
Please Share Your Feedback
We welcome any feedback on how we can improve LoopNet to better serve your needs.X
{{ getErrorText(feedbackForm.starRating, "rating") }}
255 character limit ({{ remainingChars() }} charactercharacters remainingover)
{{ getErrorText(feedbackForm.msg, "rating") }}
{{ getErrorText(feedbackForm.fname, "first name") }}
{{ getErrorText(feedbackForm.lname, "last name") }}
{{ getErrorText(feedbackForm.phone, "phone number") }}
{{ getErrorText(feedbackForm.phonex, "phone extension") }}
{{ getErrorText(feedbackForm.email, "email address") }}
You can provide feedback any time using the Help button at the top of the page.
