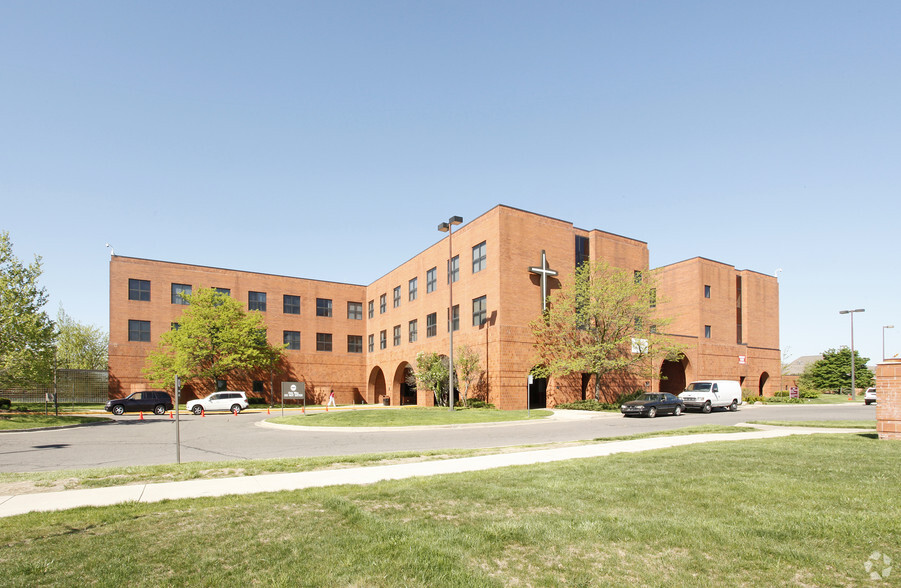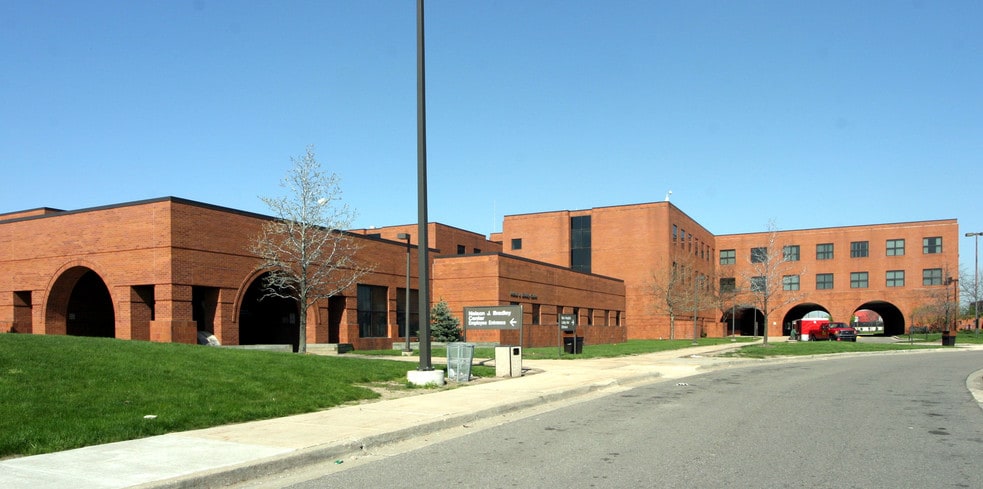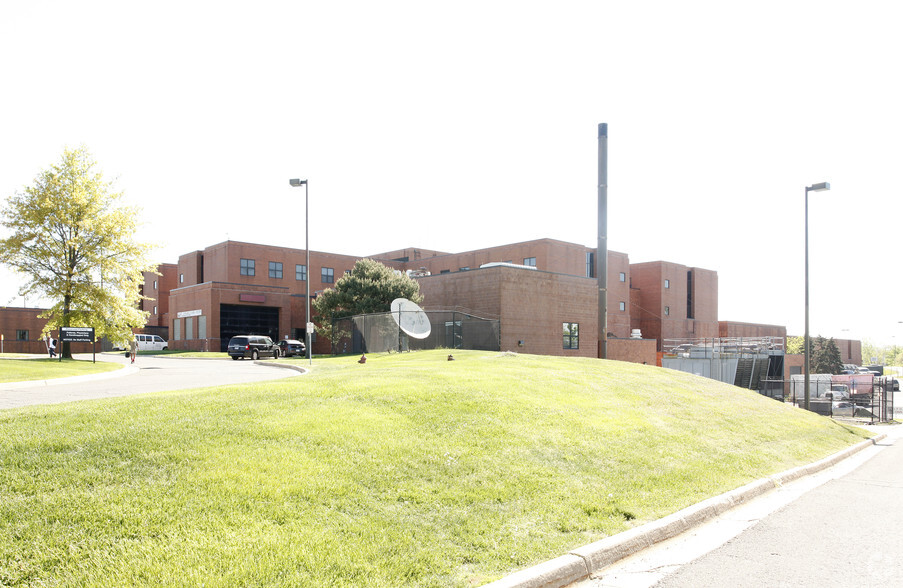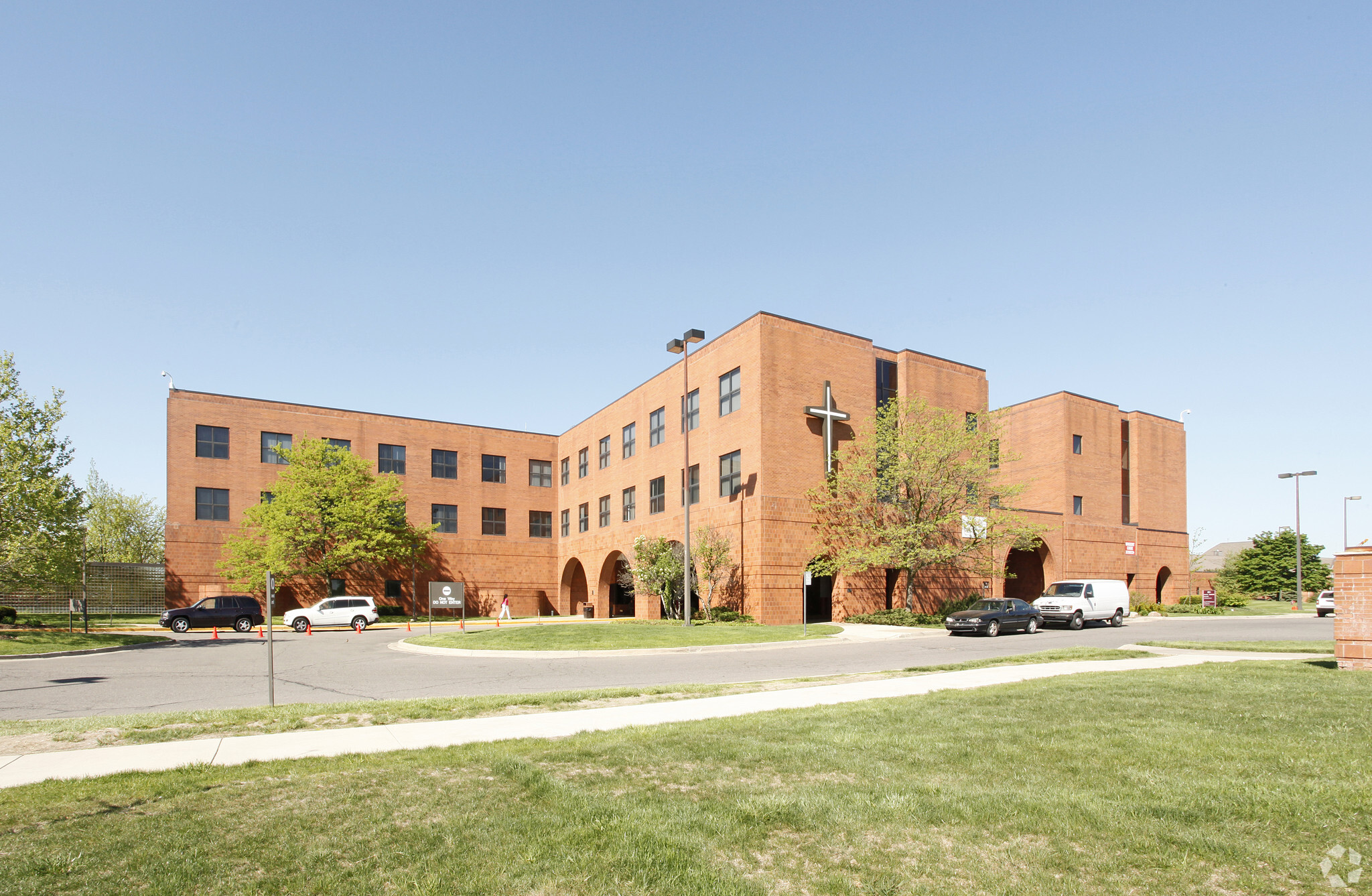Your email has been sent.
Samaritan Center 5555 Conner St 100 - 45,123 SF of Office/Medical Space Available in Detroit, MI 48213



Highlights
- Turn-key offices available
- Close proximity to freeways and downtown Detroit
- Ample parking, with onsite security and professional management
All Available Spaces(9)
Display Rental Rate as
- Space
- Size
- Term
- Rental Rate
- Space Use
- Condition
- Available
Samaritan Center has many turn-key offices ready to rent immediately. With 4 floors in the Main Building, along with two adjacent buildings, there are options for businesses seeking small spaces of 100 sf up to 10,000 sf. Contact us for more details on this space including a floor plan.
- Listed lease rate plus proportional share of electrical cost
- Mostly Open Floor Plan Layout
- Finished Ceilings: 8’ - 10’
- Central Air Conditioning
- Fully Built-Out as Standard Office
- Conference Rooms
- Space is in Excellent Condition
Samaritan Center has many turn-key offices ready to rent immediately. With 4 floors in the Main Building, along with two adjacent buildings, there are options for businesses seeking small spaces of 100 sf up to 10,000 sf. Contact us for more details on this space including a floor plan.
- Listed lease rate plus proportional share of electrical cost
- Mostly Open Floor Plan Layout
- Finished Ceilings: 8’ - 10’
- Central Air Conditioning
- Fully Built-Out as Standard Office
- Conference Rooms
- Space is in Excellent Condition
Samaritan Center has many turn-key offices ready to rent immediately. With 4 floors in the Main Building, along with two adjacent buildings, there are options for businesses seeking 100 SF up to 10,000 SF of space.
- Listed lease rate plus proportional share of electrical cost
- Mostly Open Floor Plan Layout
- Space is in Excellent Condition
- Various suites available based on requirements.
- Fully Built-Out as Standard Office
- Finished Ceilings: 8’ - 10’
- Central Air Conditioning
- Listed lease rate plus proportional share of utilities
Samaritan Center has many turn-key offices ready to rent immediately. With 4 floors in the Main Building, along with two adjacent buildings, there are options for businesses seeking small spaces of 100 sf up to 10,000 sf. Contact us for more details on this space including a floor plan.
- Listed lease rate plus proportional share of electrical cost
- Mostly Open Floor Plan Layout
- Finished Ceilings: 8’ - 10’
- Central Air Conditioning
- Fully Built-Out as Standard Office
- Conference Rooms
- Space is in Excellent Condition
Samaritan Center has many turn-key offices ready to rent immediately. With 4 floors in the Main Building, along with two adjacent buildings, there are options for businesses seeking small spaces of 100 sf up to 10,000 sf. Contact us for more details on this space including a floor plan.
- Listed lease rate plus proportional share of electrical cost
- Mostly Open Floor Plan Layout
- Finished Ceilings: 8’ - 10’
- Central Air Conditioning
- Fully Built-Out as Standard Office
- Conference Rooms
- Space is in Excellent Condition
Samaritan Center has many turn-key offices ready to rent immediately. With 4 floors in the Main Building, along with two adjacent buildings, there are options for businesses seeking small spaces of 100 sf up to 10,000 sf. Contact us for more details on this space including a floor plan.
- Listed lease rate plus proportional share of electrical cost
- Mostly Open Floor Plan Layout
- Finished Ceilings: 8’ - 10’
- Central Air Conditioning
- Fully Built-Out as Standard Office
- Conference Rooms
- Space is in Excellent Condition
Samaritan Center has many turn-key offices ready to rent immediately. With 4 floors in the Main Building, along with two adjacent buildings, there are options for businesses seeking small spaces of 100 sf up to 10,000 sf. Contact us for more details on this space including a floor plan.
- Listed lease rate plus proportional share of electrical cost
- Mostly Open Floor Plan Layout
- Finished Ceilings: 8’ - 10’
- Central Air Conditioning
- Fully Built-Out as Standard Office
- Conference Rooms
- Space is in Excellent Condition
Samaritan Center has many turn-key offices ready to rent immediately. With 4 floors in the Main Building, along with two adjacent buildings, there are options for businesses seeking small spaces of 100 sf up to 10,000 sf. Contact us for more details on this space including a floor plan.
- Listed lease rate plus proportional share of electrical cost
- Mostly Open Floor Plan Layout
- Finished Ceilings: 8’ - 10’
- Central Air Conditioning
- Fully Built-Out as Standard Office
- Conference Rooms
- Space is in Excellent Condition
| Space | Size | Term | Rental Rate | Space Use | Condition | Available |
| 1st Floor, Ste 1017 | 1,295 SF | Negotiable | $16.00 /SF/YR $1.33 /SF/MO $20,720 /YR $1,727 /MO | Office/Medical | Full Build-Out | Now |
| 1st Floor, Ste 1235 | 1,012 SF | Negotiable | $16.00 /SF/YR $1.33 /SF/MO $16,192 /YR $1,349 /MO | Office/Medical | Full Build-Out | Now |
| 2nd Floor | 100-10,000 SF | Negotiable | $16.00 /SF/YR $1.33 /SF/MO $160,000 /YR $13,333 /MO | Office/Medical | Full Build-Out | Now |
| 2nd Floor, Ste 2-South | 11,500-20,069 SF | Negotiable | $16.00 /SF/YR $1.33 /SF/MO $321,104 /YR $26,759 /MO | Office/Medical | - | Now |
| 2nd Floor, Ste 2000 | 6,008 SF | Negotiable | $16.00 /SF/YR $1.33 /SF/MO $96,128 /YR $8,011 /MO | Office/Medical | Full Build-Out | Now |
| 2nd Floor, Ste 2063 | 1,327 SF | Negotiable | $16.00 /SF/YR $1.33 /SF/MO $21,232 /YR $1,769 /MO | Office/Medical | Full Build-Out | Now |
| 2nd Floor, Ste 2074 | 1,468 SF | Negotiable | $16.00 /SF/YR $1.33 /SF/MO $23,488 /YR $1,957 /MO | Office/Medical | Full Build-Out | Now |
| 3rd Floor, Ste 3100 | 2,304 SF | Negotiable | $16.00 /SF/YR $1.33 /SF/MO $36,864 /YR $3,072 /MO | Office/Medical | Full Build-Out | Now |
| 3rd Floor, Ste 3200 | 1,640 SF | Negotiable | $16.00 /SF/YR $1.33 /SF/MO $26,240 /YR $2,187 /MO | Office/Medical | Full Build-Out | Now |
1st Floor, Ste 1017
| Size |
| 1,295 SF |
| Term |
| Negotiable |
| Rental Rate |
| $16.00 /SF/YR $1.33 /SF/MO $20,720 /YR $1,727 /MO |
| Space Use |
| Office/Medical |
| Condition |
| Full Build-Out |
| Available |
| Now |
1st Floor, Ste 1235
| Size |
| 1,012 SF |
| Term |
| Negotiable |
| Rental Rate |
| $16.00 /SF/YR $1.33 /SF/MO $16,192 /YR $1,349 /MO |
| Space Use |
| Office/Medical |
| Condition |
| Full Build-Out |
| Available |
| Now |
2nd Floor
| Size |
| 100-10,000 SF |
| Term |
| Negotiable |
| Rental Rate |
| $16.00 /SF/YR $1.33 /SF/MO $160,000 /YR $13,333 /MO |
| Space Use |
| Office/Medical |
| Condition |
| Full Build-Out |
| Available |
| Now |
2nd Floor, Ste 2-South
| Size |
| 11,500-20,069 SF |
| Term |
| Negotiable |
| Rental Rate |
| $16.00 /SF/YR $1.33 /SF/MO $321,104 /YR $26,759 /MO |
| Space Use |
| Office/Medical |
| Condition |
| - |
| Available |
| Now |
2nd Floor, Ste 2000
| Size |
| 6,008 SF |
| Term |
| Negotiable |
| Rental Rate |
| $16.00 /SF/YR $1.33 /SF/MO $96,128 /YR $8,011 /MO |
| Space Use |
| Office/Medical |
| Condition |
| Full Build-Out |
| Available |
| Now |
2nd Floor, Ste 2063
| Size |
| 1,327 SF |
| Term |
| Negotiable |
| Rental Rate |
| $16.00 /SF/YR $1.33 /SF/MO $21,232 /YR $1,769 /MO |
| Space Use |
| Office/Medical |
| Condition |
| Full Build-Out |
| Available |
| Now |
2nd Floor, Ste 2074
| Size |
| 1,468 SF |
| Term |
| Negotiable |
| Rental Rate |
| $16.00 /SF/YR $1.33 /SF/MO $23,488 /YR $1,957 /MO |
| Space Use |
| Office/Medical |
| Condition |
| Full Build-Out |
| Available |
| Now |
3rd Floor, Ste 3100
| Size |
| 2,304 SF |
| Term |
| Negotiable |
| Rental Rate |
| $16.00 /SF/YR $1.33 /SF/MO $36,864 /YR $3,072 /MO |
| Space Use |
| Office/Medical |
| Condition |
| Full Build-Out |
| Available |
| Now |
3rd Floor, Ste 3200
| Size |
| 1,640 SF |
| Term |
| Negotiable |
| Rental Rate |
| $16.00 /SF/YR $1.33 /SF/MO $26,240 /YR $2,187 /MO |
| Space Use |
| Office/Medical |
| Condition |
| Full Build-Out |
| Available |
| Now |
1st Floor, Ste 1017
| Size | 1,295 SF |
| Term | Negotiable |
| Rental Rate | $16.00 /SF/YR |
| Space Use | Office/Medical |
| Condition | Full Build-Out |
| Available | Now |
Samaritan Center has many turn-key offices ready to rent immediately. With 4 floors in the Main Building, along with two adjacent buildings, there are options for businesses seeking small spaces of 100 sf up to 10,000 sf. Contact us for more details on this space including a floor plan.
- Listed lease rate plus proportional share of electrical cost
- Fully Built-Out as Standard Office
- Mostly Open Floor Plan Layout
- Conference Rooms
- Finished Ceilings: 8’ - 10’
- Space is in Excellent Condition
- Central Air Conditioning
1st Floor, Ste 1235
| Size | 1,012 SF |
| Term | Negotiable |
| Rental Rate | $16.00 /SF/YR |
| Space Use | Office/Medical |
| Condition | Full Build-Out |
| Available | Now |
Samaritan Center has many turn-key offices ready to rent immediately. With 4 floors in the Main Building, along with two adjacent buildings, there are options for businesses seeking small spaces of 100 sf up to 10,000 sf. Contact us for more details on this space including a floor plan.
- Listed lease rate plus proportional share of electrical cost
- Fully Built-Out as Standard Office
- Mostly Open Floor Plan Layout
- Conference Rooms
- Finished Ceilings: 8’ - 10’
- Space is in Excellent Condition
- Central Air Conditioning
2nd Floor
| Size | 100-10,000 SF |
| Term | Negotiable |
| Rental Rate | $16.00 /SF/YR |
| Space Use | Office/Medical |
| Condition | Full Build-Out |
| Available | Now |
Samaritan Center has many turn-key offices ready to rent immediately. With 4 floors in the Main Building, along with two adjacent buildings, there are options for businesses seeking 100 SF up to 10,000 SF of space.
- Listed lease rate plus proportional share of electrical cost
- Fully Built-Out as Standard Office
- Mostly Open Floor Plan Layout
- Finished Ceilings: 8’ - 10’
- Space is in Excellent Condition
- Central Air Conditioning
- Various suites available based on requirements.
2nd Floor, Ste 2-South
| Size | 11,500-20,069 SF |
| Term | Negotiable |
| Rental Rate | $16.00 /SF/YR |
| Space Use | Office/Medical |
| Condition | - |
| Available | Now |
- Listed lease rate plus proportional share of utilities
2nd Floor, Ste 2000
| Size | 6,008 SF |
| Term | Negotiable |
| Rental Rate | $16.00 /SF/YR |
| Space Use | Office/Medical |
| Condition | Full Build-Out |
| Available | Now |
Samaritan Center has many turn-key offices ready to rent immediately. With 4 floors in the Main Building, along with two adjacent buildings, there are options for businesses seeking small spaces of 100 sf up to 10,000 sf. Contact us for more details on this space including a floor plan.
- Listed lease rate plus proportional share of electrical cost
- Fully Built-Out as Standard Office
- Mostly Open Floor Plan Layout
- Conference Rooms
- Finished Ceilings: 8’ - 10’
- Space is in Excellent Condition
- Central Air Conditioning
2nd Floor, Ste 2063
| Size | 1,327 SF |
| Term | Negotiable |
| Rental Rate | $16.00 /SF/YR |
| Space Use | Office/Medical |
| Condition | Full Build-Out |
| Available | Now |
Samaritan Center has many turn-key offices ready to rent immediately. With 4 floors in the Main Building, along with two adjacent buildings, there are options for businesses seeking small spaces of 100 sf up to 10,000 sf. Contact us for more details on this space including a floor plan.
- Listed lease rate plus proportional share of electrical cost
- Fully Built-Out as Standard Office
- Mostly Open Floor Plan Layout
- Conference Rooms
- Finished Ceilings: 8’ - 10’
- Space is in Excellent Condition
- Central Air Conditioning
2nd Floor, Ste 2074
| Size | 1,468 SF |
| Term | Negotiable |
| Rental Rate | $16.00 /SF/YR |
| Space Use | Office/Medical |
| Condition | Full Build-Out |
| Available | Now |
Samaritan Center has many turn-key offices ready to rent immediately. With 4 floors in the Main Building, along with two adjacent buildings, there are options for businesses seeking small spaces of 100 sf up to 10,000 sf. Contact us for more details on this space including a floor plan.
- Listed lease rate plus proportional share of electrical cost
- Fully Built-Out as Standard Office
- Mostly Open Floor Plan Layout
- Conference Rooms
- Finished Ceilings: 8’ - 10’
- Space is in Excellent Condition
- Central Air Conditioning
3rd Floor, Ste 3100
| Size | 2,304 SF |
| Term | Negotiable |
| Rental Rate | $16.00 /SF/YR |
| Space Use | Office/Medical |
| Condition | Full Build-Out |
| Available | Now |
Samaritan Center has many turn-key offices ready to rent immediately. With 4 floors in the Main Building, along with two adjacent buildings, there are options for businesses seeking small spaces of 100 sf up to 10,000 sf. Contact us for more details on this space including a floor plan.
- Listed lease rate plus proportional share of electrical cost
- Fully Built-Out as Standard Office
- Mostly Open Floor Plan Layout
- Conference Rooms
- Finished Ceilings: 8’ - 10’
- Space is in Excellent Condition
- Central Air Conditioning
3rd Floor, Ste 3200
| Size | 1,640 SF |
| Term | Negotiable |
| Rental Rate | $16.00 /SF/YR |
| Space Use | Office/Medical |
| Condition | Full Build-Out |
| Available | Now |
Samaritan Center has many turn-key offices ready to rent immediately. With 4 floors in the Main Building, along with two adjacent buildings, there are options for businesses seeking small spaces of 100 sf up to 10,000 sf. Contact us for more details on this space including a floor plan.
- Listed lease rate plus proportional share of electrical cost
- Fully Built-Out as Standard Office
- Mostly Open Floor Plan Layout
- Conference Rooms
- Finished Ceilings: 8’ - 10’
- Space is in Excellent Condition
- Central Air Conditioning
Property Overview
Samaritan Center is located at 5555 Conner Street, just south of the I-94 freeway, at the former Mercy Hospital campus. The property is an integral hub on Detroit’s east side, providing a mix of educational, social, recreational, healthcare and community services, all of which support the neighborhoods adjacent to the Center benefiting children, adults, seniors and families. Approximately 80 partners work collaboratively at the Center to provide services and support to one of Detroit’s most under-served communities. The Center attracts approximately 1,500 visitors daily.
- 24 Hour Access
- Bus Line
- Signage
- Air Conditioning
Property Facts
Select Tenants
- Floor
- Tenant Name
- Industry
- 1st
- Black Family Development - Conn Or
- Services
- 2nd
- Detroit at Work
- -
- 2nd
- Disability Network
- Services
- 1st
- Edibles Rex Catering
- Construction
- 1st
- First Nation Security Llc
- Services
- 2nd
- Holy Cross Children’s Services
- Services
- 1st
- Matrix Head Start
- -
- 2nd
- Mercy Primary Care Center
- Health Care and Social Assistance
- 3rd
- Samaritan Behavioral Center
- Health Care and Social Assistance
- Multiple
- Samaritan Manor
- Professional, Scientific, and Technical Services
Presented by

Samaritan Center | 5555 Conner St
Hmm, there seems to have been an error sending your message. Please try again.
Thanks! Your message was sent.



