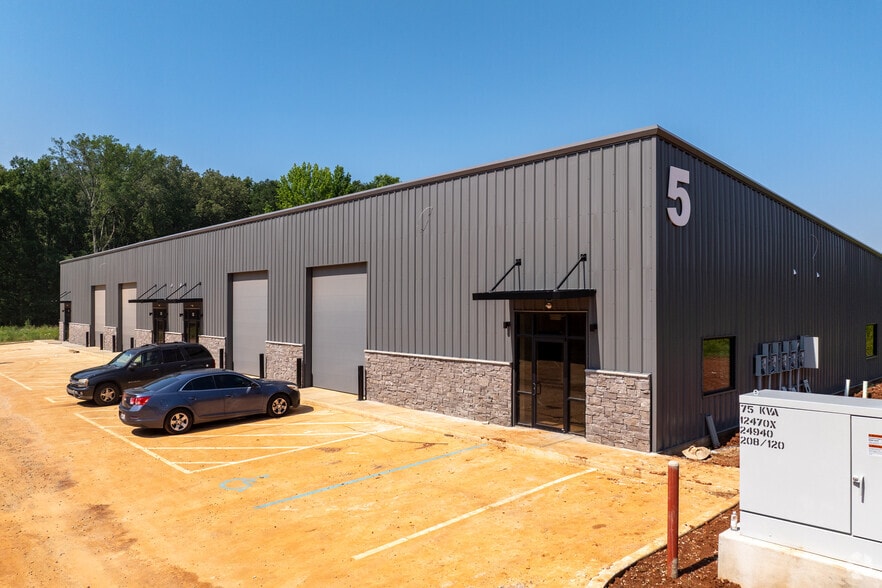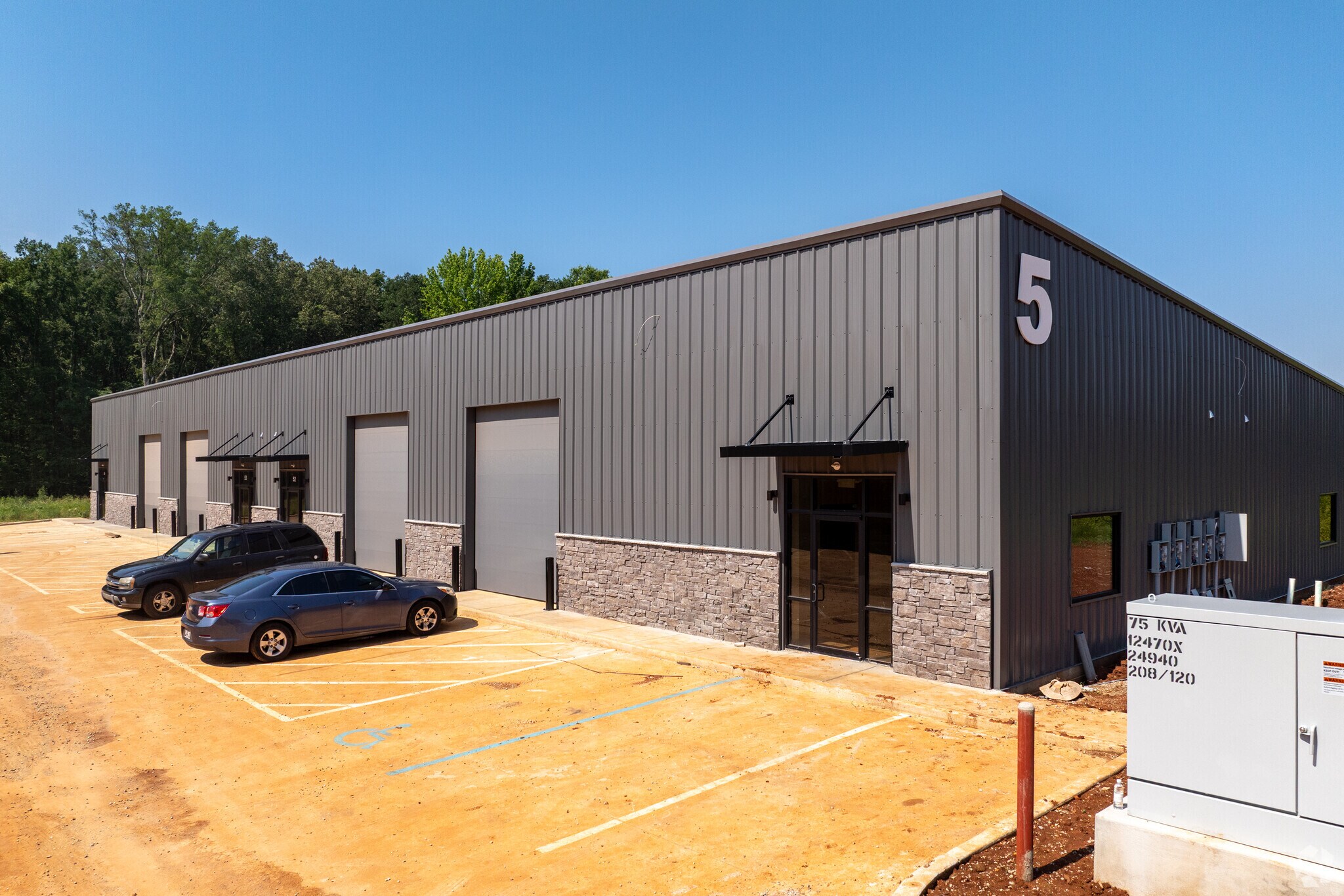
This feature is unavailable at the moment.
We apologize, but the feature you are trying to access is currently unavailable. We are aware of this issue and our team is working hard to resolve the matter.
Please check back in a few minutes. We apologize for the inconvenience.
- LoopNet Team
564 Blake Bottom Road
Huntsville, AL 35806
Property For Lease

Highlights
- Easy access to major highways including US 72, US 231, US 431, and Interstate 565.
- Surrounded by Huntsville’s growing business and technology hubs.
- Close proximity to Research Park Boulevard (Alabama State Route 255) for convenient access to the Huntsville metro.
- Spacious units with 16-21 ft ceilings, 14 ft bay doors, and climate-controlled space.
Property Overview
Located at 564 Blake Bottom Rd NW in Huntsville, AL, this prime commercial space offers easy access to major highways, including US Highway 72, US Highway 231, US Highway 431, and Interstate 565, making it ideal for businesses seeking connectivity to the city and beyond. Surrounded by Huntsville’s rapidly expanding business and technology hubs, this property boasts convenient proximity to Research Park Boulevard (AL-255), ensuring citywide accessibility. With spacious interiors featuring 16 to 21-foot ceilings, 14-foot bay doors, and climate-controlled office and warehouse spaces, this property provides the perfect setting for businesses looking for flexibility and modern amenities. Ideal for companies looking to capitalize on Huntsville’s growing population and increasing demand for commercial real estate.
Property Facts
| Property Type | Flex | Rentable Building Area | 55,000 SF |
| Property Subtype | Showroom | Year Built | 2024 |
| Building Class | B |
| Property Type | Flex |
| Property Subtype | Showroom |
| Building Class | B |
| Rentable Building Area | 55,000 SF |
| Year Built | 2024 |
Features and Amenities
- Skylights
- Air Conditioning
Utilities
- Lighting
- Gas
- Water
- Sewer
- Heating
Links
Listing ID: 34874794
Date on Market: 2/19/2025
Last Updated:
Address: 564 Blake Bottom Road, Huntsville, AL 35806
The University/Research Park Flex Property at 564 Blake Bottom Road, Huntsville, AL 35806 is no longer being advertised on LoopNet.com. Contact the broker for information on availability.
FLEX PROPERTIES IN NEARBY NEIGHBORHOODS
- University/Research Park Commercial Real Estate Properties
- Downtown Huntsville Commercial Real Estate Properties
- West Huntsville Commercial Real Estate Properties
- South Central Huntsville Commercial Real Estate Properties
- Dallas Mills-Five Points Commercial Real Estate Properties
- Harvest-Cluttsville Commercial Real Estate Properties
- Edgewater Commercial Real Estate Properties
NEARBY LISTINGS
- 1010 Memorial Pky N, Huntsville AL
- 1426 Paramount Dr, Huntsville AL
- 4532 Research Park Blvd NW, Huntsville AL
- 5025 Bradford Dr, Huntsville AL
- 4906 NW Research Dr, Huntsville AL
- 4701 Commercial Dr NW, Huntsville AL
- 6170 Research Park Blvd, Huntsville AL
- 2105 Mastin Lake Rd NW, Huntsville AL
- 3314 Highway 53, Huntsville AL
- 3149 Lodge Rd, Huntsville AL
- 2007 Memorial Pky NW, Huntsville AL
- 2501 Oakwood Ave NW, Huntsville AL
- 4910 University Sq, Huntsville AL
- 5850 University Dr NW, Huntsville AL
- 709 N Memorial Pky, Huntsville AL

