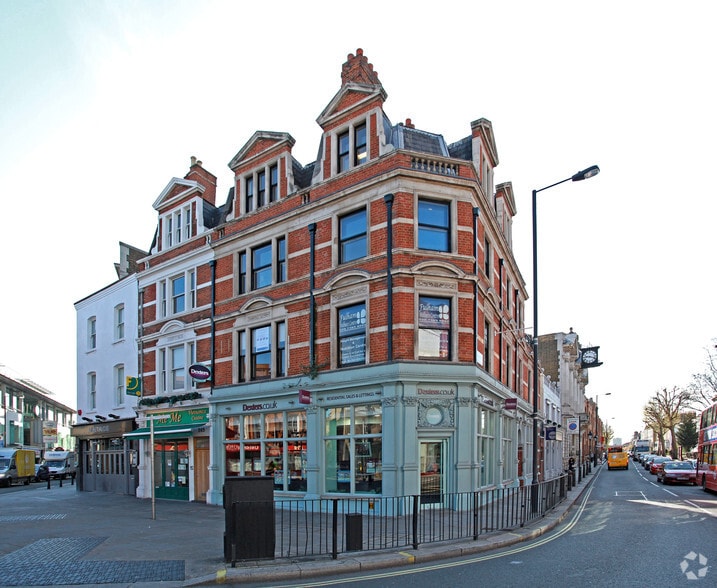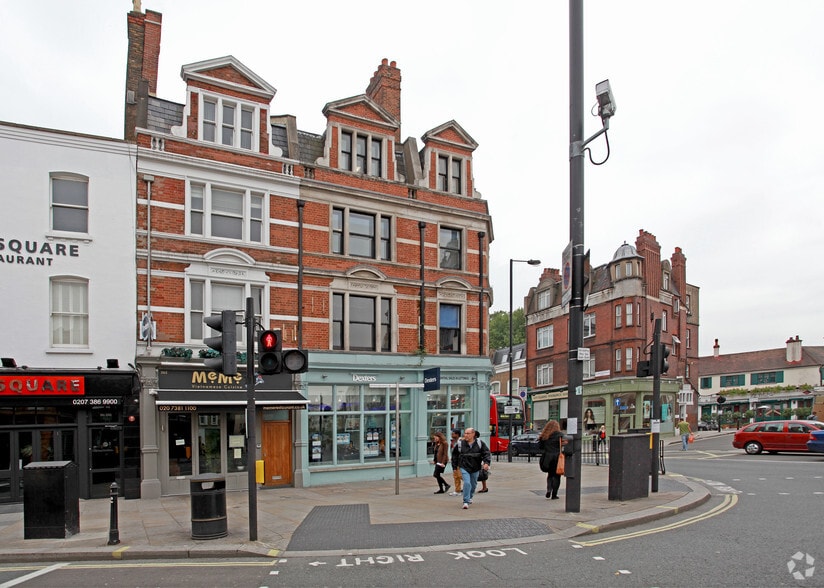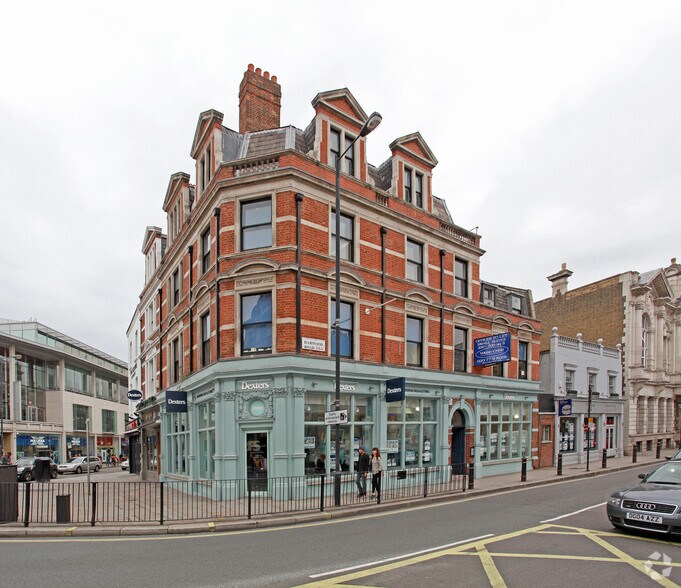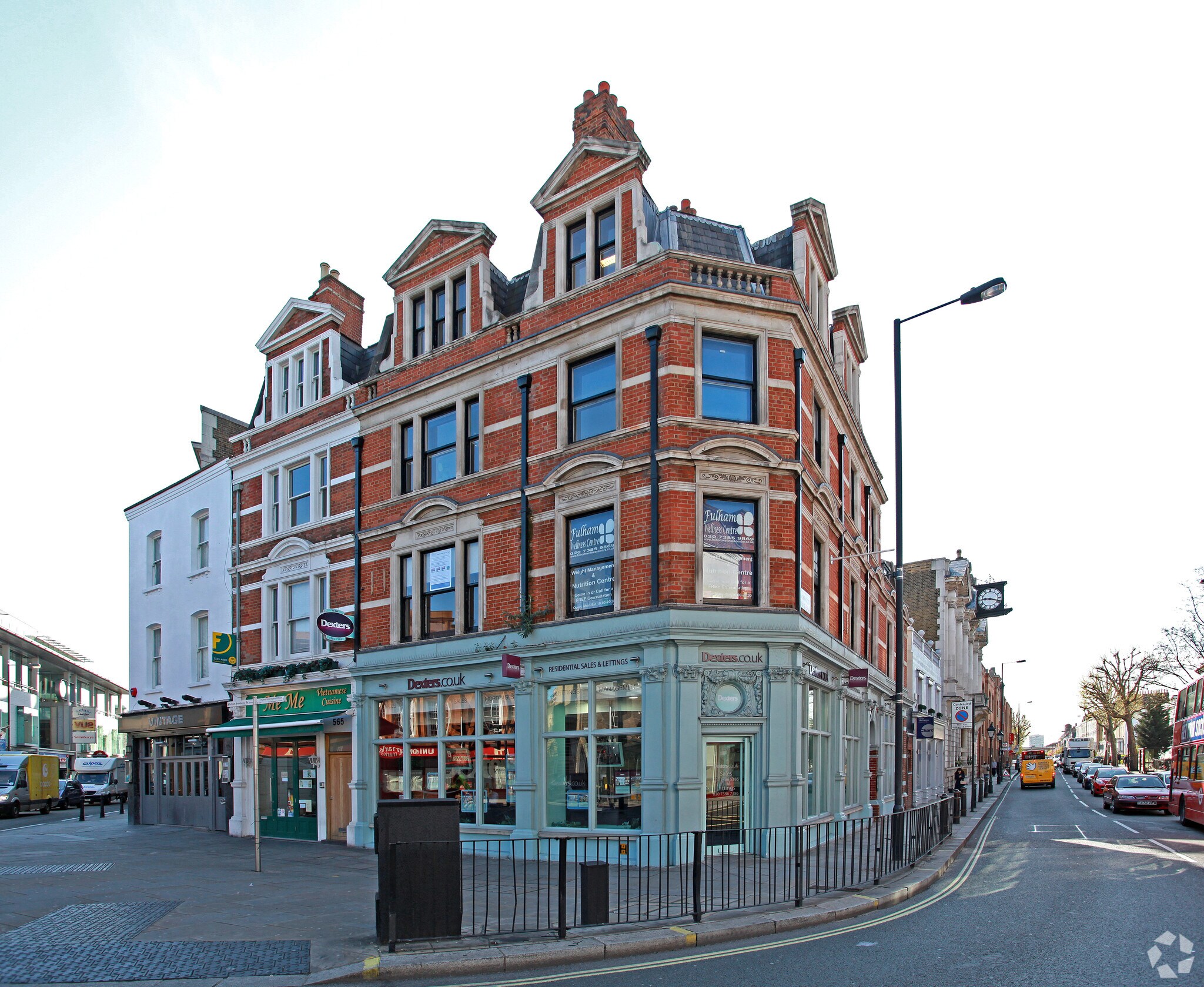Your email has been sent.
Highlights
- Corner position
All Available Spaces(3)
Display Rental Rate as
- Space
- Size
- Term
- Rental Rate
- Space Use
- Condition
- Available
The unit is arranged over the First Floor, Second and Third Floors only and has the following approximate gross internal areas: First Floor: 1,292 sq. ft. (120 m²) Second Floor: 1,292 sq. ft. (120 m²) Third Floor: 829 sq. ft. (77 m²) The subject premises benefits from Class E office planning consent.
- Use Class: E
- Mostly Open Floor Plan Layout
- Can be combined with additional space(s) for up to 3,413 SF of adjacent space
- Natural Light
- Excellent transport links
- Partially Built-Out as Standard Office
- Fits 4 - 11 People
- Corner Space
- Corner position
- Natural light
The unit is arranged over the First Floor, Second and Third Floors only and has the following approximate gross internal areas: First Floor: 1,292 sq. ft. (120 m²) Second Floor: 1,292 sq. ft. (120 m²) Third Floor: 829 sq. ft. (77 m²) The subject premises benefits from Class E office planning consent.
- Use Class: E
- Mostly Open Floor Plan Layout
- Can be combined with additional space(s) for up to 3,413 SF of adjacent space
- Natural Light
- Excellent transport links
- Partially Built-Out as Standard Office
- Fits 4 - 11 People
- Corner Space
- Corner position
- Natural light
The unit is arranged over the First Floor, Second and Third Floors only and has the following approximate gross internal areas: First Floor: 1,292 sq. ft. (120 m²) Second Floor: 1,292 sq. ft. (120 m²) Third Floor: 829 sq. ft. (77 m²) The subject premises benefits from Class E office planning consent.
- Use Class: E
- Mostly Open Floor Plan Layout
- Can be combined with additional space(s) for up to 3,413 SF of adjacent space
- Natural Light
- Natural light
- Partially Built-Out as Standard Office
- Fits 3 - 7 People
- Corner Space
- Corner position
- Excellent transport links
| Space | Size | Term | Rental Rate | Space Use | Condition | Available |
| 1st Floor | 1,292 SF | 10-15 Years | $37.18 /SF/YR $3.10 /SF/MO $48,041 /YR $4,003 /MO | Office | Partial Build-Out | 60 Days |
| 2nd Floor | 1,292 SF | 10-15 Years | $37.18 /SF/YR $3.10 /SF/MO $48,041 /YR $4,003 /MO | Office | Partial Build-Out | 60 Days |
| 3rd Floor | 829 SF | 10-15 Years | $37.18 /SF/YR $3.10 /SF/MO $30,825 /YR $2,569 /MO | Office | Partial Build-Out | 60 Days |
1st Floor
| Size |
| 1,292 SF |
| Term |
| 10-15 Years |
| Rental Rate |
| $37.18 /SF/YR $3.10 /SF/MO $48,041 /YR $4,003 /MO |
| Space Use |
| Office |
| Condition |
| Partial Build-Out |
| Available |
| 60 Days |
2nd Floor
| Size |
| 1,292 SF |
| Term |
| 10-15 Years |
| Rental Rate |
| $37.18 /SF/YR $3.10 /SF/MO $48,041 /YR $4,003 /MO |
| Space Use |
| Office |
| Condition |
| Partial Build-Out |
| Available |
| 60 Days |
3rd Floor
| Size |
| 829 SF |
| Term |
| 10-15 Years |
| Rental Rate |
| $37.18 /SF/YR $3.10 /SF/MO $30,825 /YR $2,569 /MO |
| Space Use |
| Office |
| Condition |
| Partial Build-Out |
| Available |
| 60 Days |
1st Floor
| Size | 1,292 SF |
| Term | 10-15 Years |
| Rental Rate | $37.18 /SF/YR |
| Space Use | Office |
| Condition | Partial Build-Out |
| Available | 60 Days |
The unit is arranged over the First Floor, Second and Third Floors only and has the following approximate gross internal areas: First Floor: 1,292 sq. ft. (120 m²) Second Floor: 1,292 sq. ft. (120 m²) Third Floor: 829 sq. ft. (77 m²) The subject premises benefits from Class E office planning consent.
- Use Class: E
- Partially Built-Out as Standard Office
- Mostly Open Floor Plan Layout
- Fits 4 - 11 People
- Can be combined with additional space(s) for up to 3,413 SF of adjacent space
- Corner Space
- Natural Light
- Corner position
- Excellent transport links
- Natural light
2nd Floor
| Size | 1,292 SF |
| Term | 10-15 Years |
| Rental Rate | $37.18 /SF/YR |
| Space Use | Office |
| Condition | Partial Build-Out |
| Available | 60 Days |
The unit is arranged over the First Floor, Second and Third Floors only and has the following approximate gross internal areas: First Floor: 1,292 sq. ft. (120 m²) Second Floor: 1,292 sq. ft. (120 m²) Third Floor: 829 sq. ft. (77 m²) The subject premises benefits from Class E office planning consent.
- Use Class: E
- Partially Built-Out as Standard Office
- Mostly Open Floor Plan Layout
- Fits 4 - 11 People
- Can be combined with additional space(s) for up to 3,413 SF of adjacent space
- Corner Space
- Natural Light
- Corner position
- Excellent transport links
- Natural light
3rd Floor
| Size | 829 SF |
| Term | 10-15 Years |
| Rental Rate | $37.18 /SF/YR |
| Space Use | Office |
| Condition | Partial Build-Out |
| Available | 60 Days |
The unit is arranged over the First Floor, Second and Third Floors only and has the following approximate gross internal areas: First Floor: 1,292 sq. ft. (120 m²) Second Floor: 1,292 sq. ft. (120 m²) Third Floor: 829 sq. ft. (77 m²) The subject premises benefits from Class E office planning consent.
- Use Class: E
- Partially Built-Out as Standard Office
- Mostly Open Floor Plan Layout
- Fits 3 - 7 People
- Can be combined with additional space(s) for up to 3,413 SF of adjacent space
- Corner Space
- Natural Light
- Corner position
- Natural light
- Excellent transport links
Property Overview
The subject property occupies a prominent position on the busy Fulham Road. Fulham Broadway Broadway Station (District Line) located a short walk away.
- Bus Line
- Security System
- Signage
- Storage Space
- Air Conditioning
Property Facts
Presented by

567-569 Fulham Rd
Hmm, there seems to have been an error sending your message. Please try again.
Thanks! Your message was sent.






