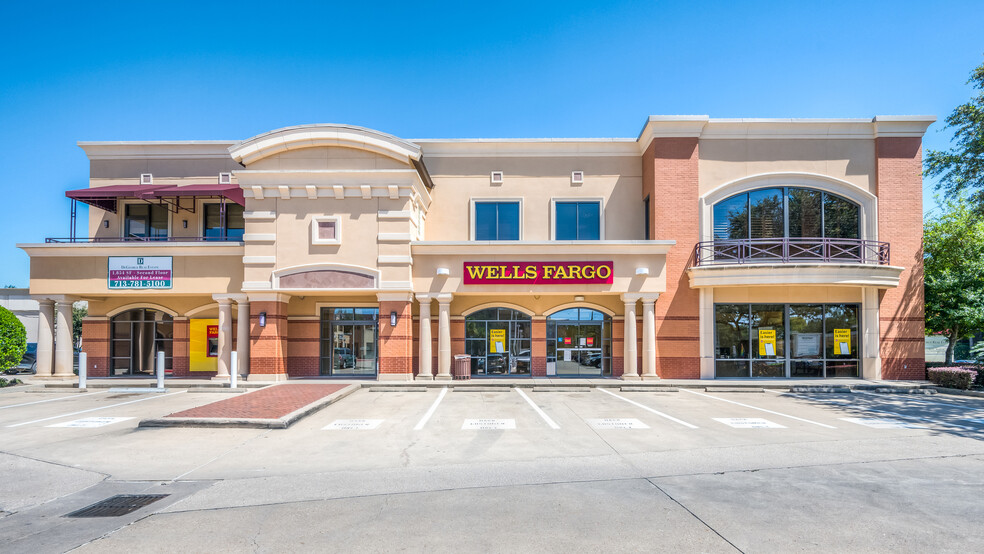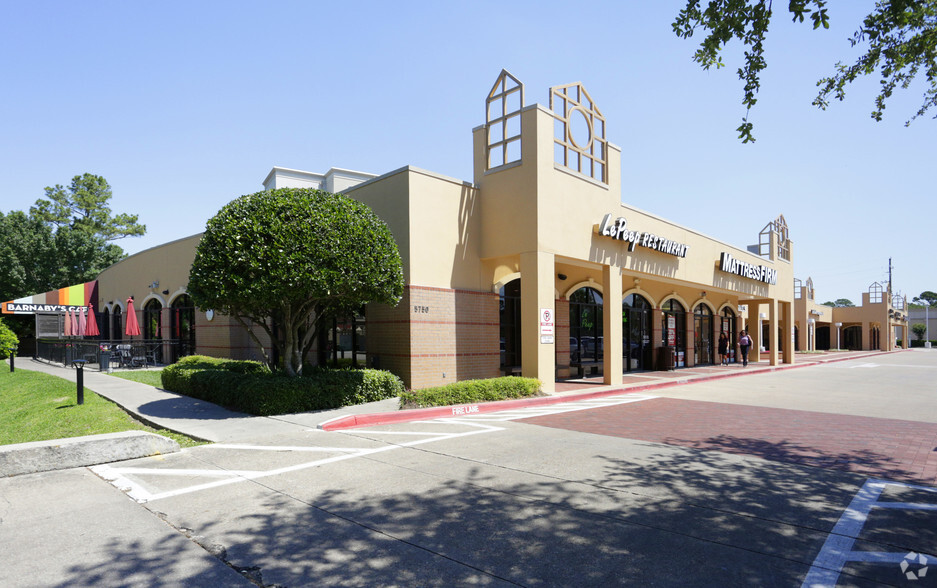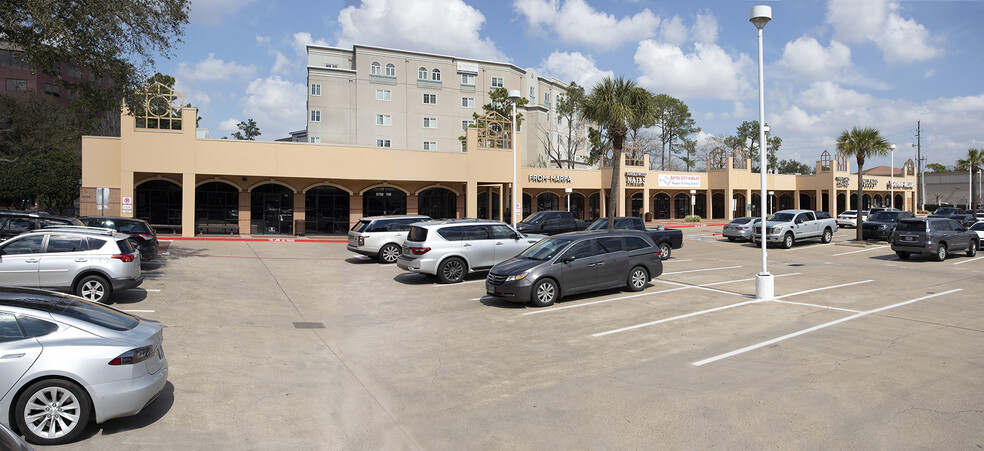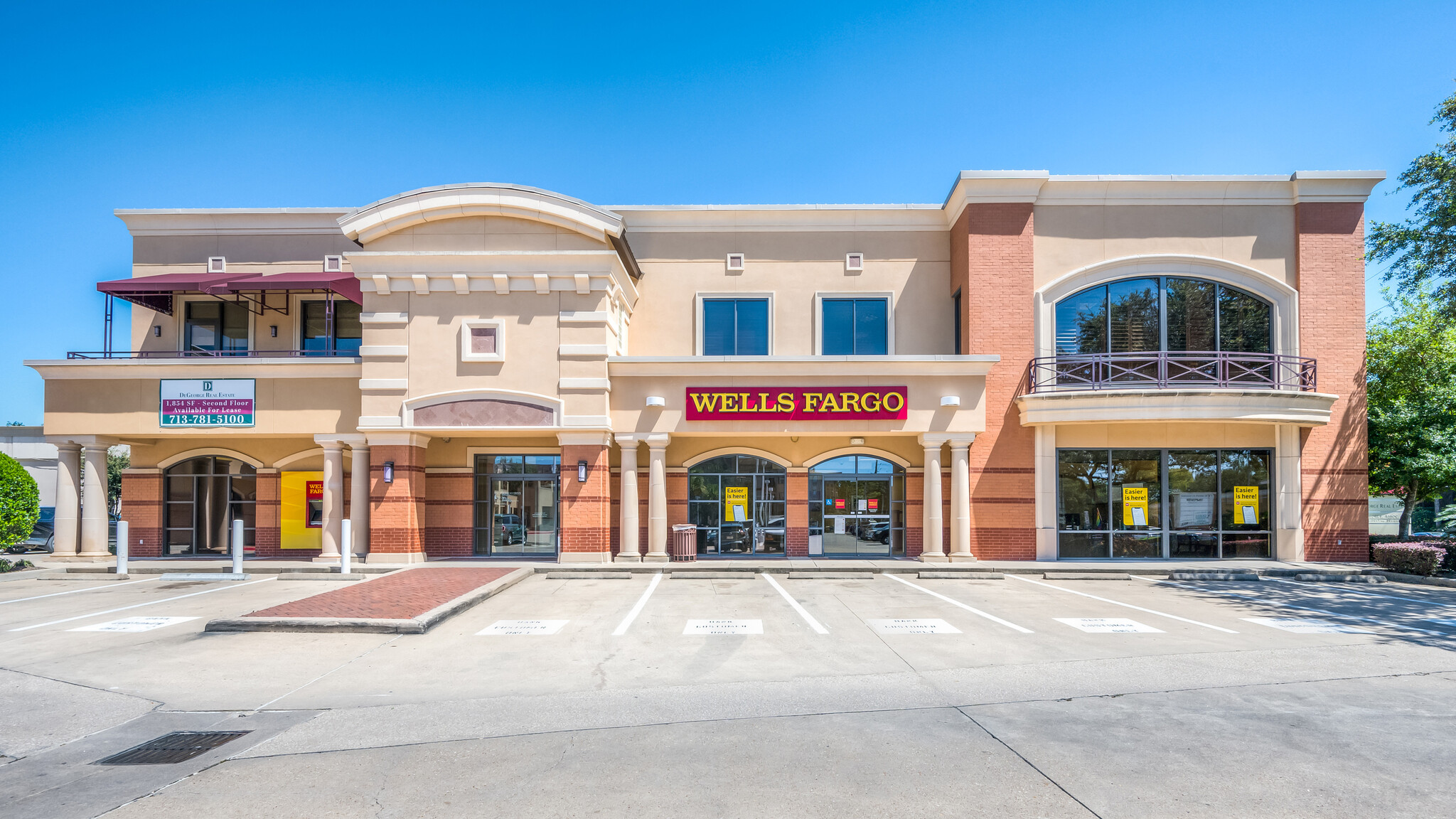Your email has been sent.
Woodway Arch Center 5750 Woodway Dr 1,468 - 6,080 SF of Space Available in Houston, TX 77057



Space Availability (3)
Display Rental Rate as
- Space
- Size
- Term
- Rental Rate
- Rent Type
| Space | Size | Term | Rental Rate | Rent Type | ||
| 1st Floor, Ste 100 | 2,507 SF | Negotiable | Upon Request Upon Request Upon Request Upon Request | Negotiable | ||
| 1st Floor, Ste 126 | 2,105 SF | Negotiable | Upon Request Upon Request Upon Request Upon Request | TBD | ||
| 1st Floor, Ste 250 | 1,468 SF | Negotiable | Upon Request Upon Request Upon Request Upon Request | TBD |
5700-5750 Woodway Dr - 1st Floor - Ste 100
- Fully Built-Out as a Bank
- Space is an outparcel at this property
- Central Air Conditioning
5700-5750 Woodway Dr - 1st Floor - Ste 126
- Located in-line with other retail
5700-5750 Woodway Dr - 1st Floor - Ste 250
2nd Floor space
- Partially Built-Out as Standard Retail Space
- Mostly Open Floor Plan Layout
Rent Types
The rent amount and type that the tenant (lessee) will be responsible to pay to the landlord (lessor) throughout the lease term is negotiated prior to both parties signing a lease agreement. The rent type will vary depending upon the services provided. For example, triple net rents are typically lower than full service rents due to additional expenses the tenant is required to pay in addition to the base rent. Contact the listing broker for a full understanding of any associated costs or additional expenses for each rent type.
1. Full Service: A rental rate that includes normal building standard services as provided by the landlord within a base year rental.
2. Double Net (NN): Tenant pays for only two of the building expenses; the landlord and tenant determine the specific expenses prior to signing the lease agreement.
3. Triple Net (NNN): A lease in which the tenant is responsible for all expenses associated with their proportional share of occupancy of the building.
4. Modified Gross: Modified Gross is a general type of lease rate where typically the tenant will be responsible for their proportional share of one or more of the expenses. The landlord will pay the remaining expenses. See the below list of common Modified Gross rental rate structures: 4. Plus All Utilities: A type of Modified Gross Lease where the tenant is responsible for their proportional share of utilities in addition to the rent. 4. Plus Cleaning: A type of Modified Gross Lease where the tenant is responsible for their proportional share of cleaning in addition to the rent. 4. Plus Electric: A type of Modified Gross Lease where the tenant is responsible for their proportional share of the electrical cost in addition to the rent. 4. Plus Electric & Cleaning: A type of Modified Gross Lease where the tenant is responsible for their proportional share of the electrical and cleaning cost in addition to the rent. 4. Plus Utilities and Char: A type of Modified Gross Lease where the tenant is responsible for their proportional share of the utilities and cleaning cost in addition to the rent. 4. Industrial Gross: A type of Modified Gross lease where the tenant pays one or more of the expenses in addition to the rent. The landlord and tenant determine these prior to signing the lease agreement.
5. Tenant Electric: The landlord pays for all services and the tenant is responsible for their usage of lights and electrical outlets in the space they occupy.
6. Negotiable or Upon Request: Used when the leasing contact does not provide the rent or service type.
7. TBD: To be determined; used for buildings for which no rent or service type is known, commonly utilized when the buildings are not yet built.
Select Tenants at Woodway Arch Center
- Tenant
- Description
- US Locations
- Reach
- De George Design
- -
- 1
- -
- Hungry's
- Accommodation and Food Services
- -
- -
- Tanglewood Nails
- Salon/Barber/Spa
- 1
- Local
- Twin Oaks Cleaners & Laundry
- -
- 1
- Local
- Uptown Veterinary Hospital
- Services
- 1
- -
- Woodway Real Estate
- -
- 1
- -
| Tenant | Description | US Locations | Reach |
| De George Design | - | 1 | - |
| Hungry's | Accommodation and Food Services | - | - |
| Tanglewood Nails | Salon/Barber/Spa | 1 | Local |
| Twin Oaks Cleaners & Laundry | - | 1 | Local |
| Uptown Veterinary Hospital | Services | 1 | - |
| Woodway Real Estate | - | 1 | - |
Property Facts
| Total Space Available | 6,080 SF | Frontage | 350’ on Woodway Drive |
| Center Type | Neighborhood Center | Gross Leasable Area | 33,333 SF |
| Parking | 132 Spaces | Total Land Area | 4.85 AC |
| Stores | 11 | Year Built | 1988 |
| Center Properties | 2 |
| Total Space Available | 6,080 SF |
| Center Type | Neighborhood Center |
| Parking | 132 Spaces |
| Stores | 11 |
| Center Properties | 2 |
| Frontage | 350’ on Woodway Drive |
| Gross Leasable Area | 33,333 SF |
| Total Land Area | 4.85 AC |
| Year Built | 1988 |
About the Property
Prestigious and upscale neighborhood retail center featuring a variety of retailers and restaurants including Le Peep, Barnaby’s Café, Janelle Alexis Salon, Twin Oaks Cleaners, Tanglewood Nails and Sherwin Williams. • Surrounded by the densely populated and highly affluent neighborhoods of Tanglewood, Memorial Villages and Briargrove. • High Concentration of retail traffic in the Woodway/San Felipe/Chimney Rock market area featuring shopping centers anchored by an HEB Grocery store and a Walgreens neighborhood pharmacy store. • First class architectural design and construction featuring two tone brick and stucco façade, stone and paver accents along with extensive landscaping. • Original developer/owner that is fully engaged in all aspects of property management and leasing. • Enhanced front visibility and large pavestone plaza common areas. • Excellent parking availability with approximately 132 parking spaces.
- Banking
- Corner Lot
- Courtyard
- Property Manager on Site
- Pylon Sign
- Signage
- Signalized Intersection
- Tenant Controlled HVAC
- Accent Lighting
- Recessed Lighting
- Balcony
Nearby Major Retailers










Contact the Leasing Agent
Woodway Arch Center | 5750 Woodway Dr








