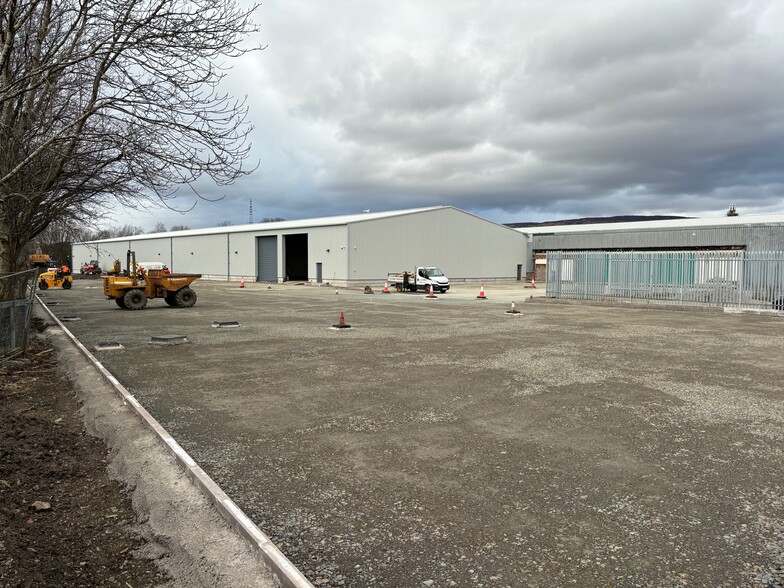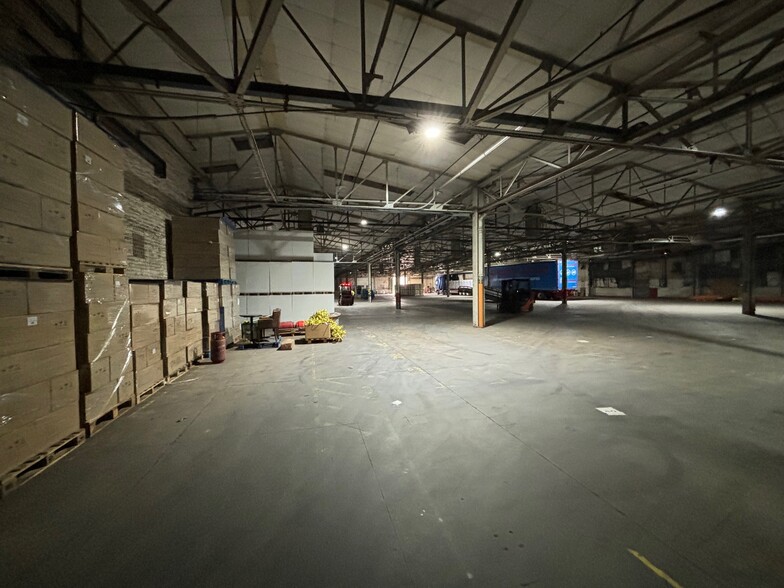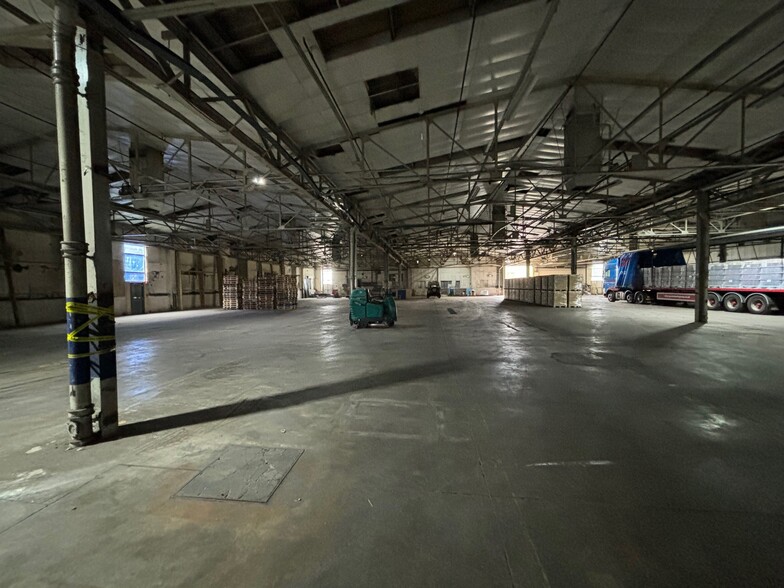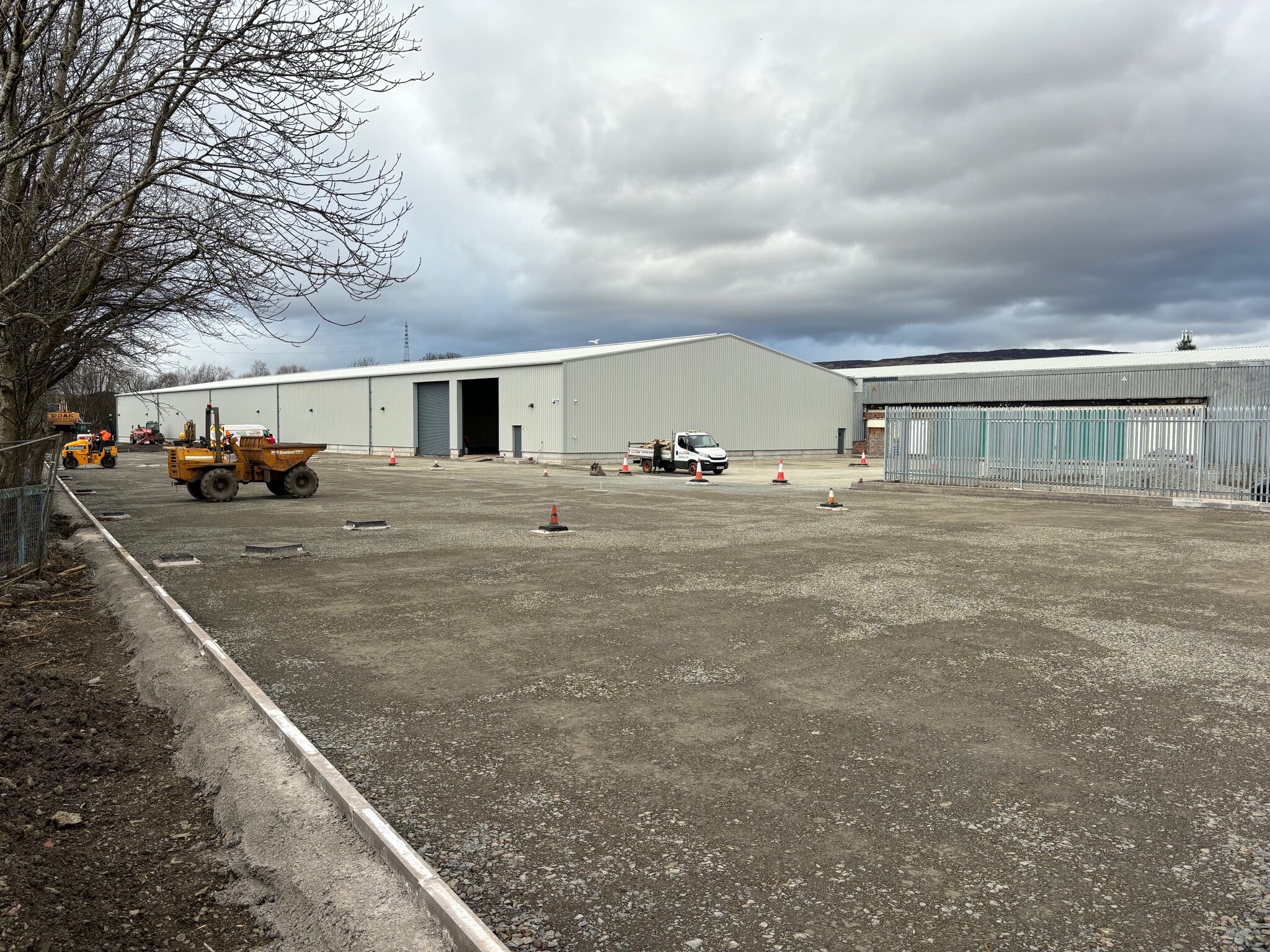Log In/Sign Up
Your email has been sent.
INVESTMENT HIGHLIGHTS
- Newly extended Warehouse.
- Enclosed loading bay.
- Great eaves height.
EXECUTIVE SUMMARY
Offers are invited.
Open plan internal layout, with WC and staff facilities.
Open plan internal layout, with WC and staff facilities.
PROPERTY FACTS
| Price | $430,918 | Lot Size | 2.70 AC |
| Price Per SF | $9.62 | Rentable Building Area | 44,793 SF |
| Sale Type | Investment or Owner User | No. Stories | 2 |
| Tenure | Freehold | Year Built | 1970 |
| Property Type | Industrial | Clear Ceiling Height | 22’9” (6.93 m) |
| Property Subtype | Warehouse | No. Drive In / Grade-Level Doors | 3 |
| Building Class | C |
| Price | $430,918 |
| Price Per SF | $9.62 |
| Sale Type | Investment or Owner User |
| Tenure | Freehold |
| Property Type | Industrial |
| Property Subtype | Warehouse |
| Building Class | C |
| Lot Size | 2.70 AC |
| Rentable Building Area | 44,793 SF |
| No. Stories | 2 |
| Year Built | 1970 |
| Clear Ceiling Height | 22’9” (6.93 m) |
| No. Drive In / Grade-Level Doors | 3 |
AMENITIES
- 24 Hour Access
- Courtyard
- Automatic Blinds
UTILITIES
- Lighting
- Water - City
- Sewer - City
1 1
1 of 14
VIDEOS
MATTERPORT 3D EXTERIOR
MATTERPORT 3D TOUR
PHOTOS
STREET VIEW
STREET
MAP
1 of 1
Presented by

57A Beardmore Way
Already a member? Log In
Hmm, there seems to have been an error sending your message. Please try again.
Thanks! Your message was sent.





